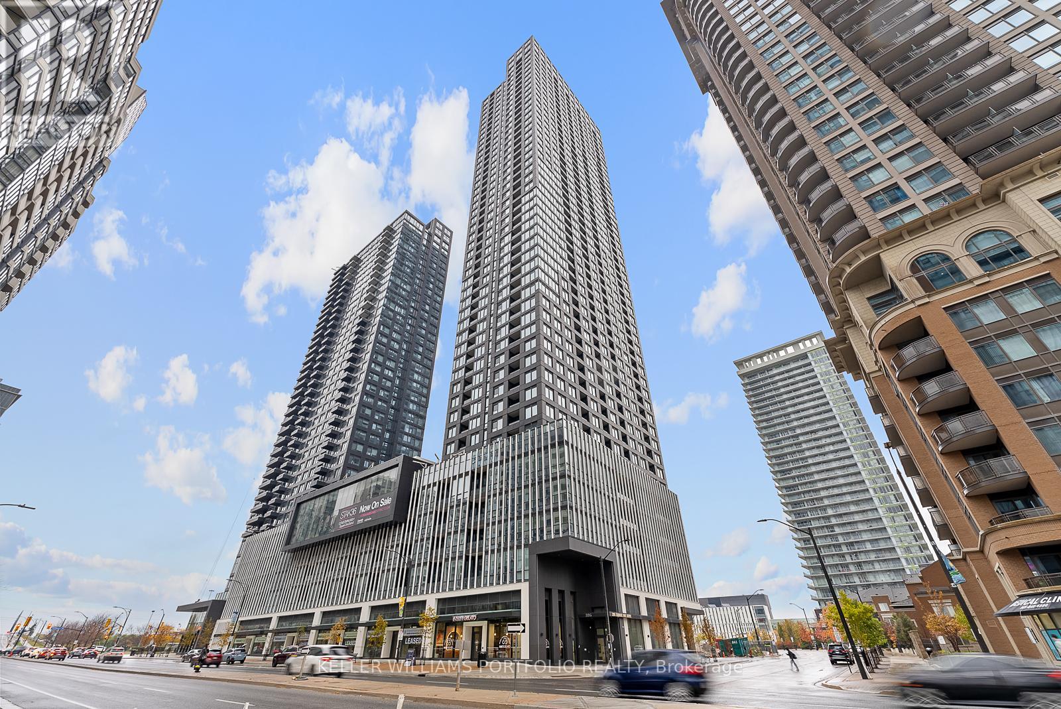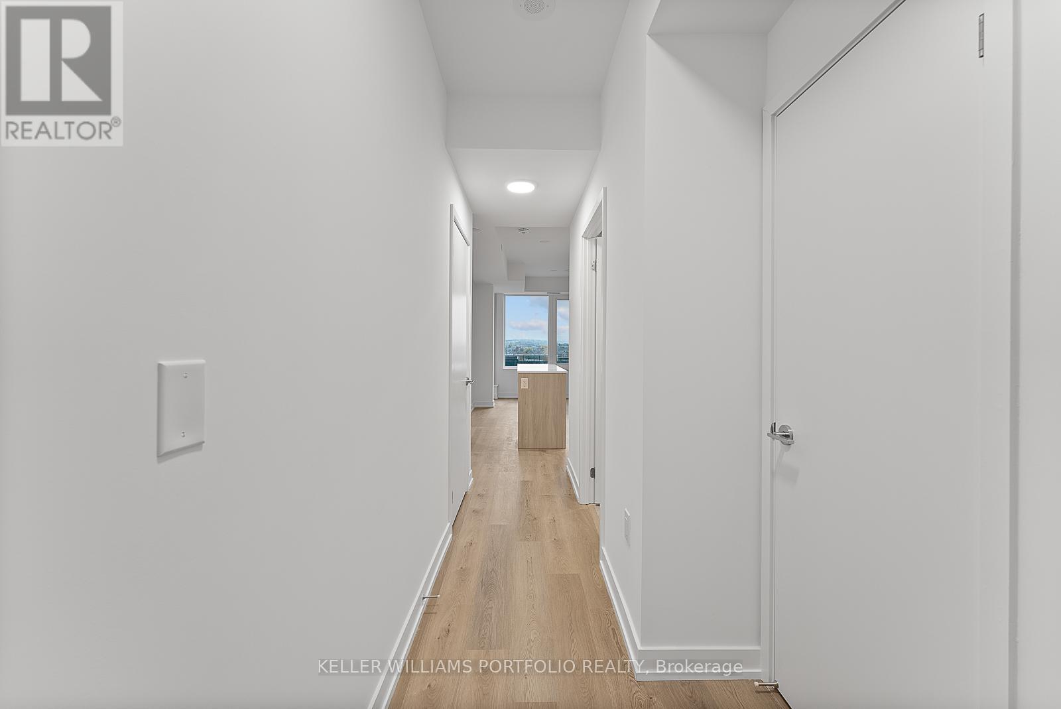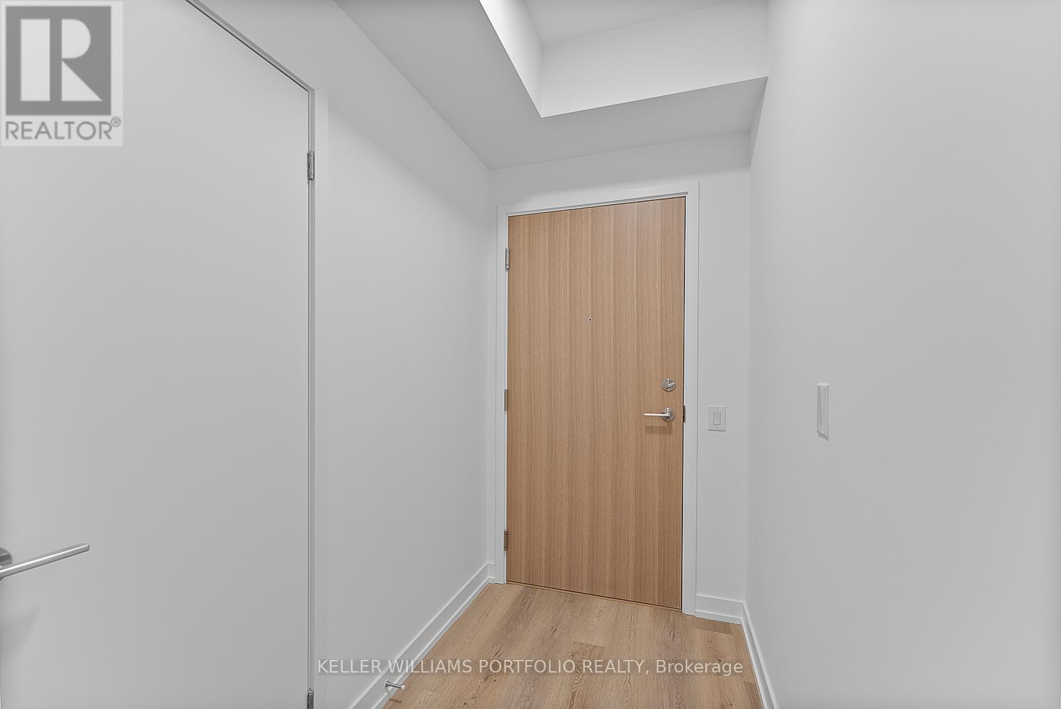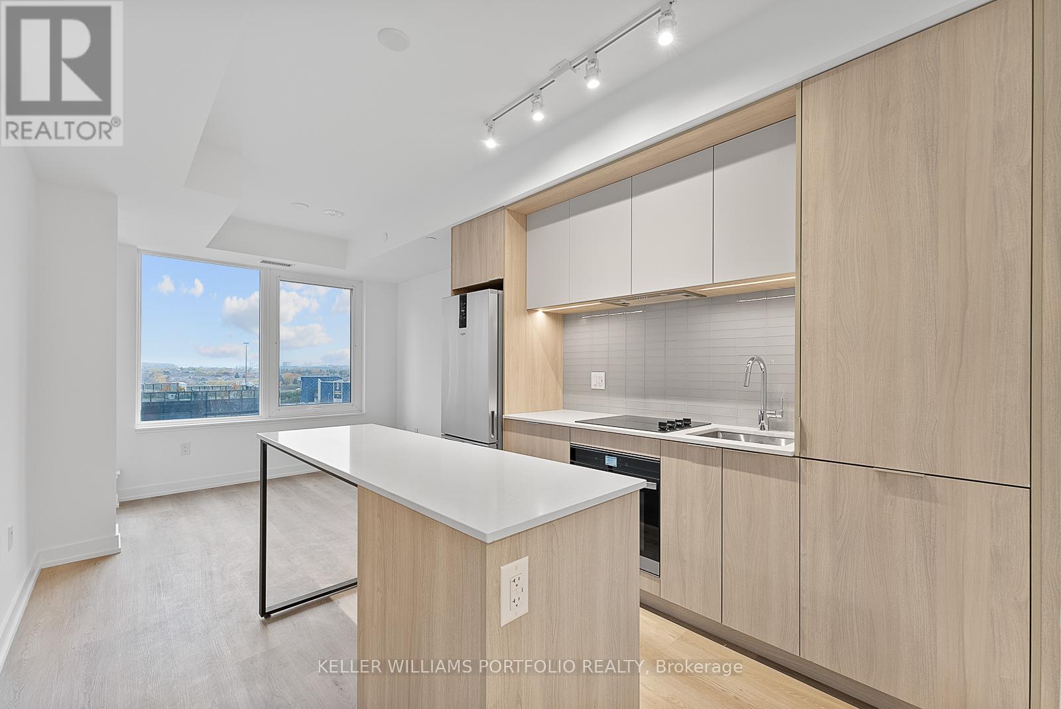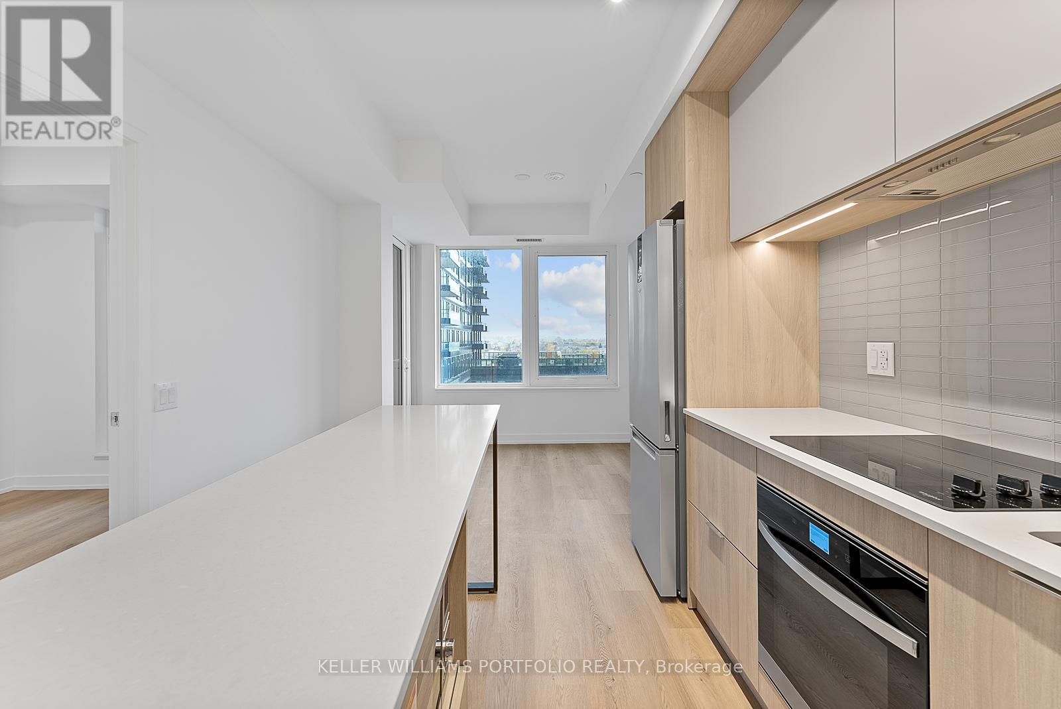
$2,600
4015 The Exchange Street Unit 3810, Mississauga (City Centre)
4015 The Exchange Street Unit 3810
 2
Bedrooms
2
Bedrooms
 2
Bathrooms
2
Bathrooms
 600
Square Feet
600
Square Feet

