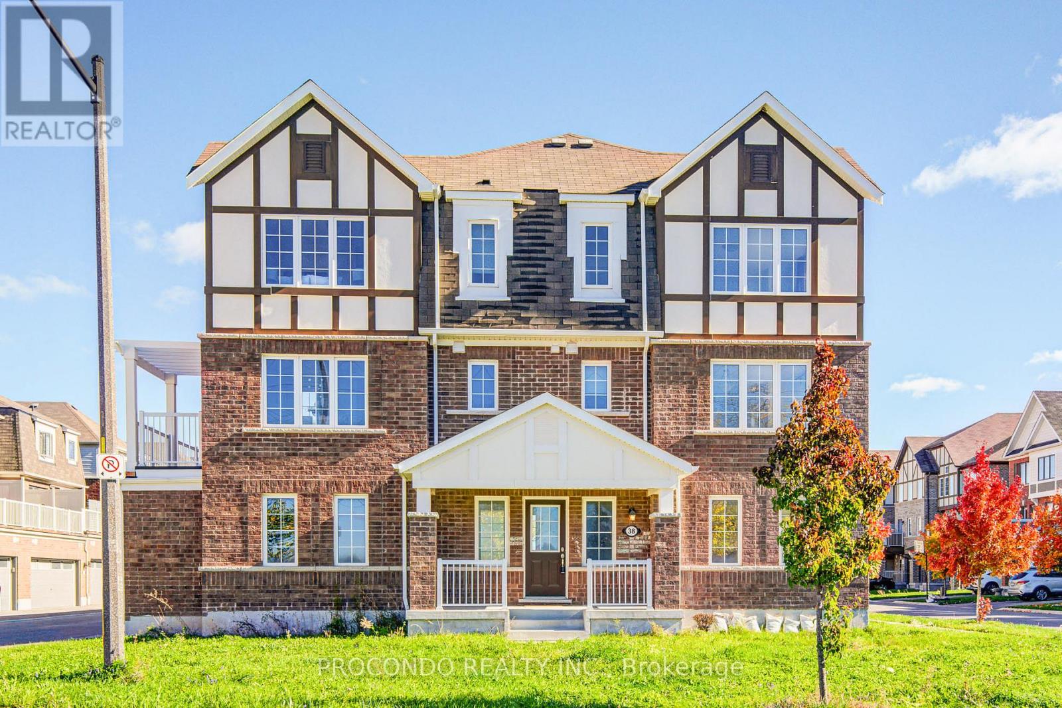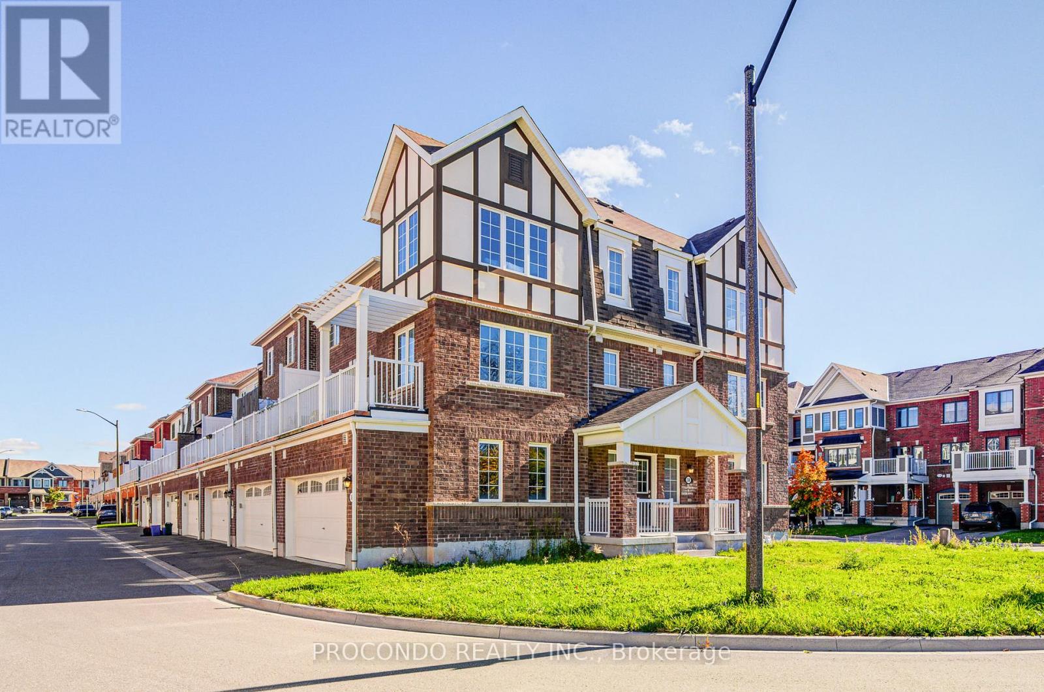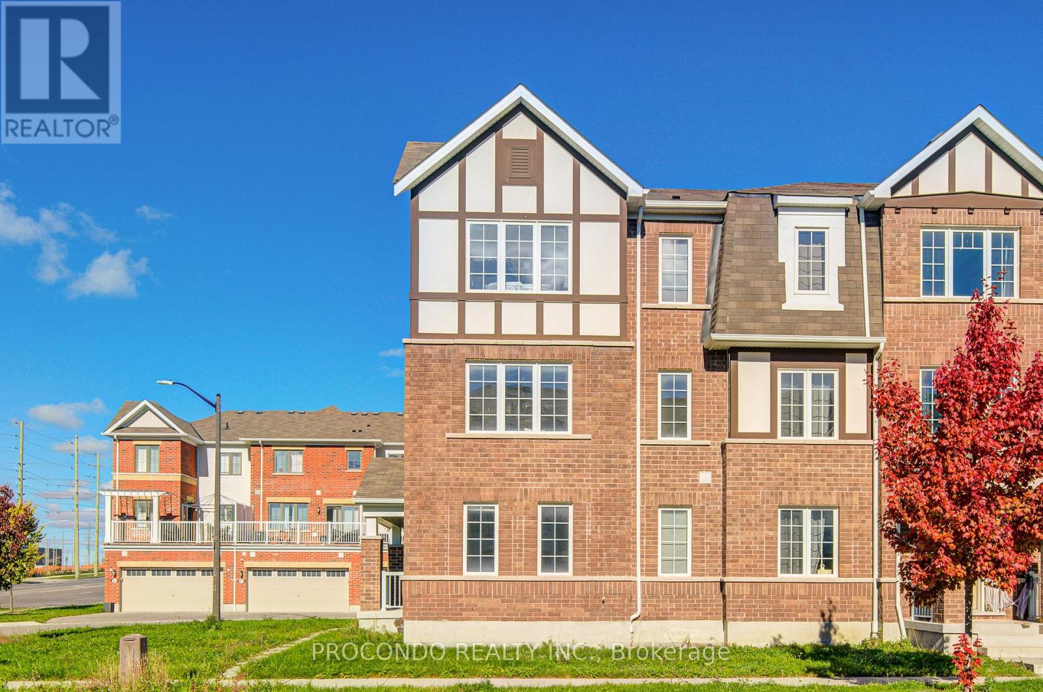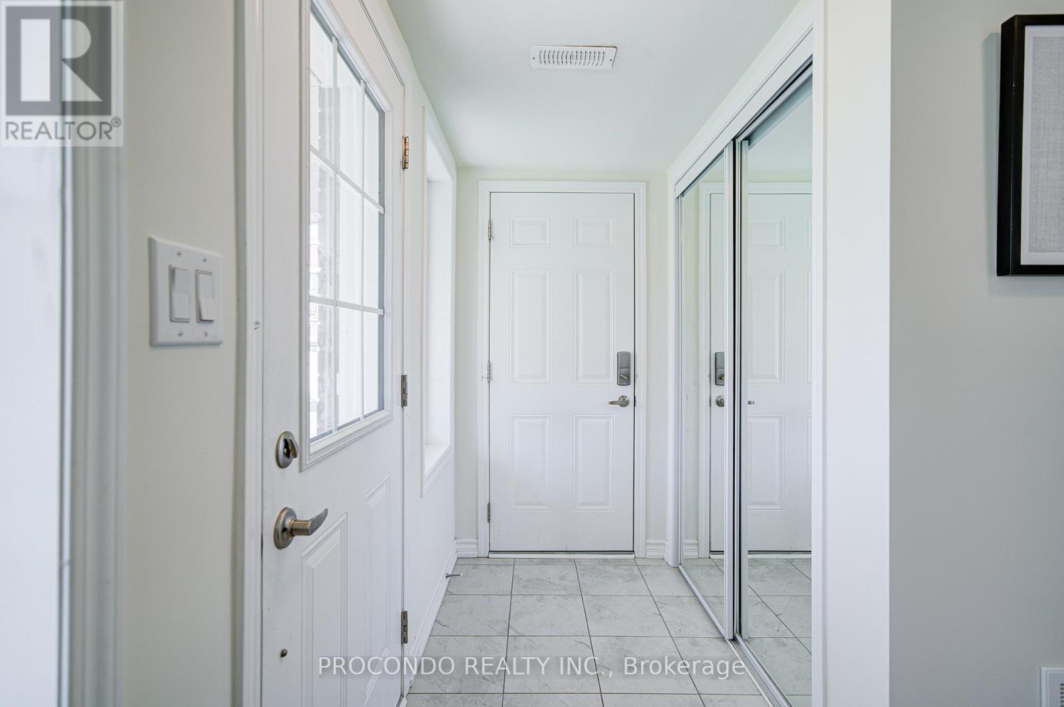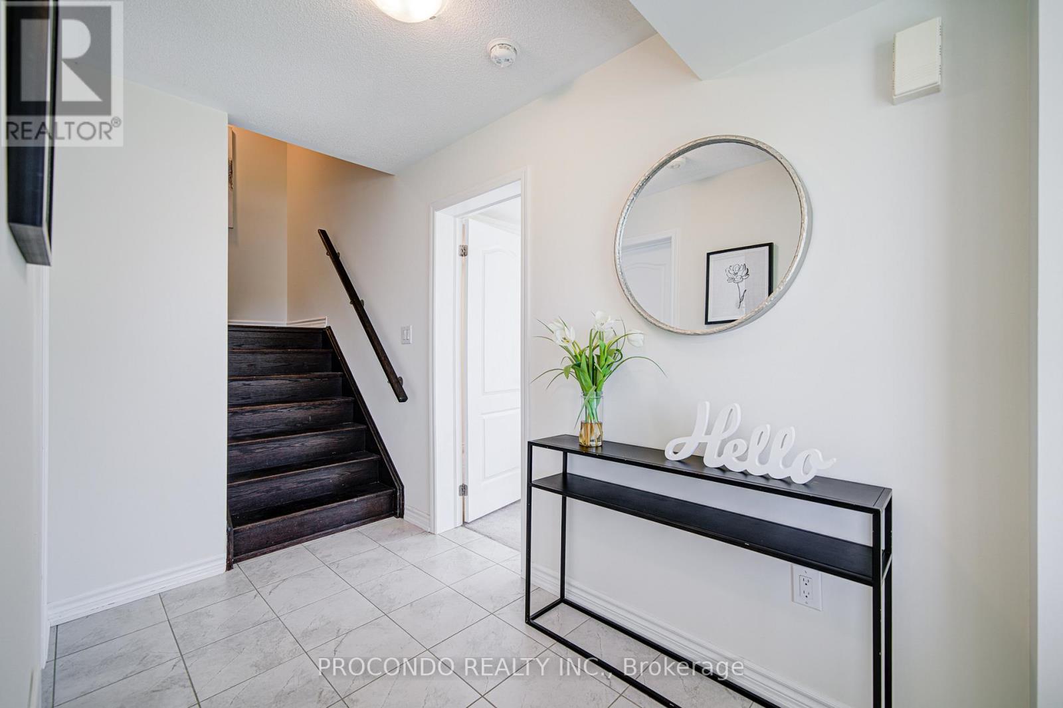
38 Bluegill Crescent, Whitby
6 days ago
$839,000
38 Bluegill Crescent
Whitby, Ontario L1P0E4
MLS® Number: E12489132
Get Qualified for a Mortgage
 4
Bedrooms
4
Bedrooms
 4
Bathrooms
4
Bathrooms
 2000
Square Feet
2000
Square Feet
 4
Bedrooms
4
Bedrooms
 4
Bathrooms
4
Bathrooms
 2000
Square Feet
2000
Square Feet
Listing Description
No description available for this property.
(E12489132)
Property Summary
Property Type
Row / Townhouse
Building Type
Row / Townhouse
Square Footage
2,000 sqft
Neighbourhood Name
Whitby
Time on REALTOR.ca
6 days
Building
Bathrooms
Total
4
Partial
1
Bedrooms
Above Grade
4
Interior Features
Flooring
Hardwood, Ceramic
Basement Type
None
Building Features
Features
Brick , Irregular lot size, Lane, In-Law Suite
Structures
Row / Townhouse
Foundation Type
Concrete
Heating & Cooling
Cooling
Central air conditioning
Heating Type
Forced air, Natural gas
Exterior Features
Exterior Finish
Brick
Location
38 Bluegill Crescent, Whitby
Parking
Parking Type: Garage
Total Parking Spaces: 3
Parking Features: Garage
Measurements
Square Footage: 2,000 sqft
Total Finished Area: 0 sqft
Rooms
Ground level
Bedroom 4
12.8 Ft x 10.83 Ft
Main level
Family room
18.7 Ft x 12.8 Ft
Dining room
11.81 Ft x 8.86 Ft
Kitchen
12.8 Ft x 11.81 Ft
Laundry room
7.22 Ft x 6.56 Ft
Third level
Bedroom 2
11.81 Ft x 7.87 Ft
Bedroom 3
11.81 Ft x 7.87 Ft
Primary Bedroom
11.81 Ft x 11.81 Ft
AM
AMANDA PAN
Broker
647-360-6660

PROCONDO REALTY INC.
34 FUTURITY GATE #16
CONCORD, Ontario, L4K1S6
647-360-6660

