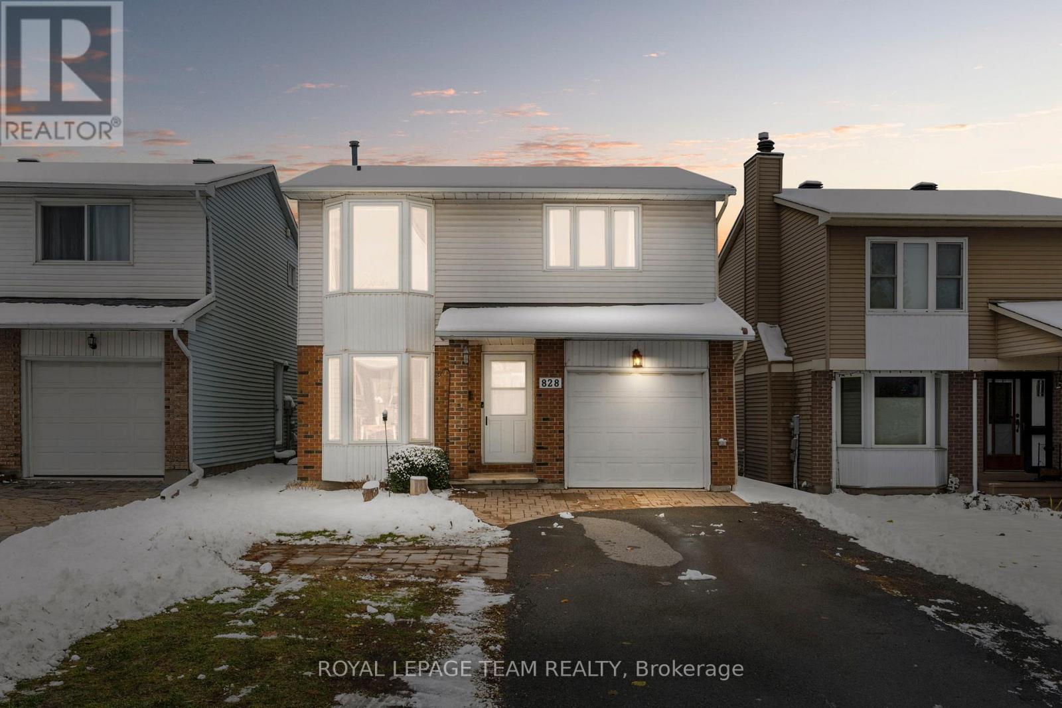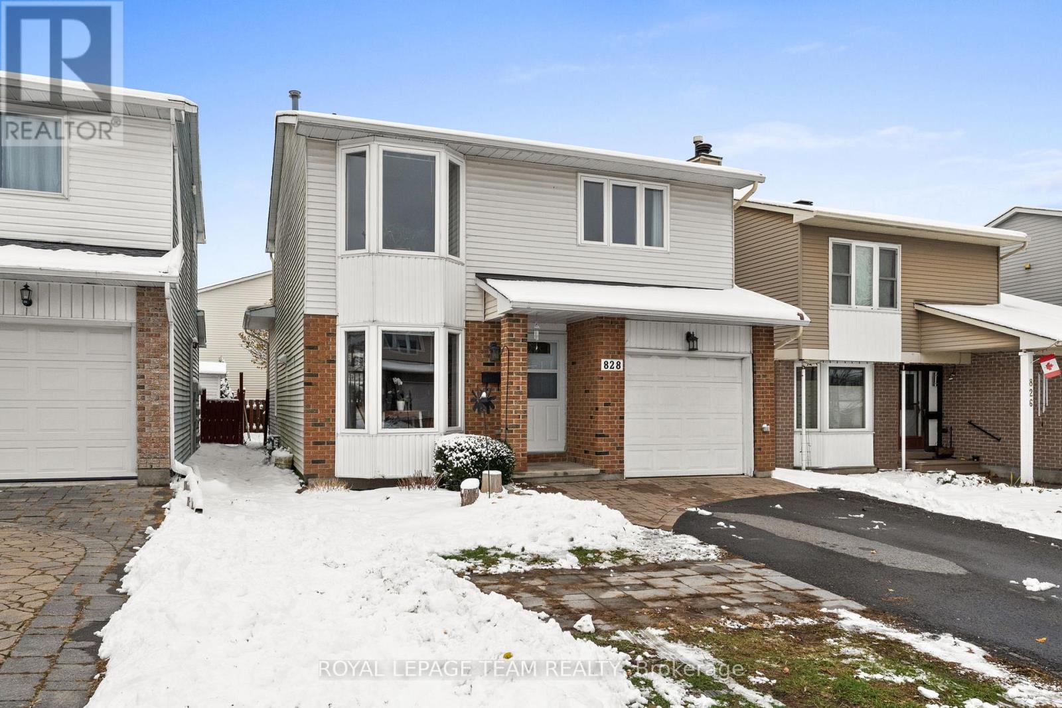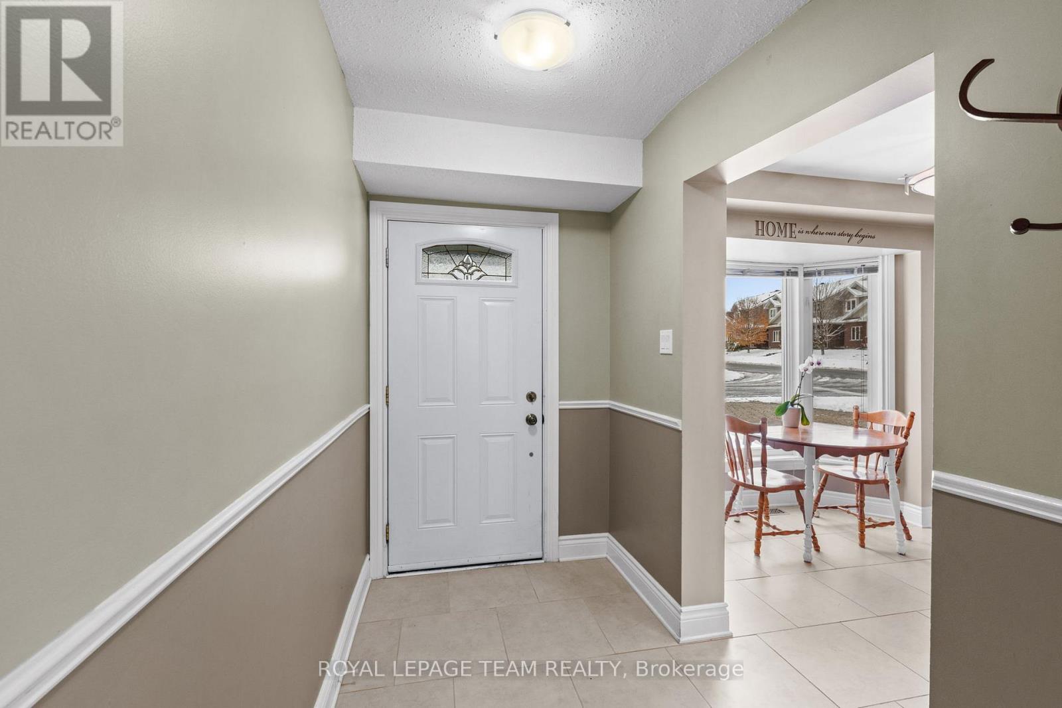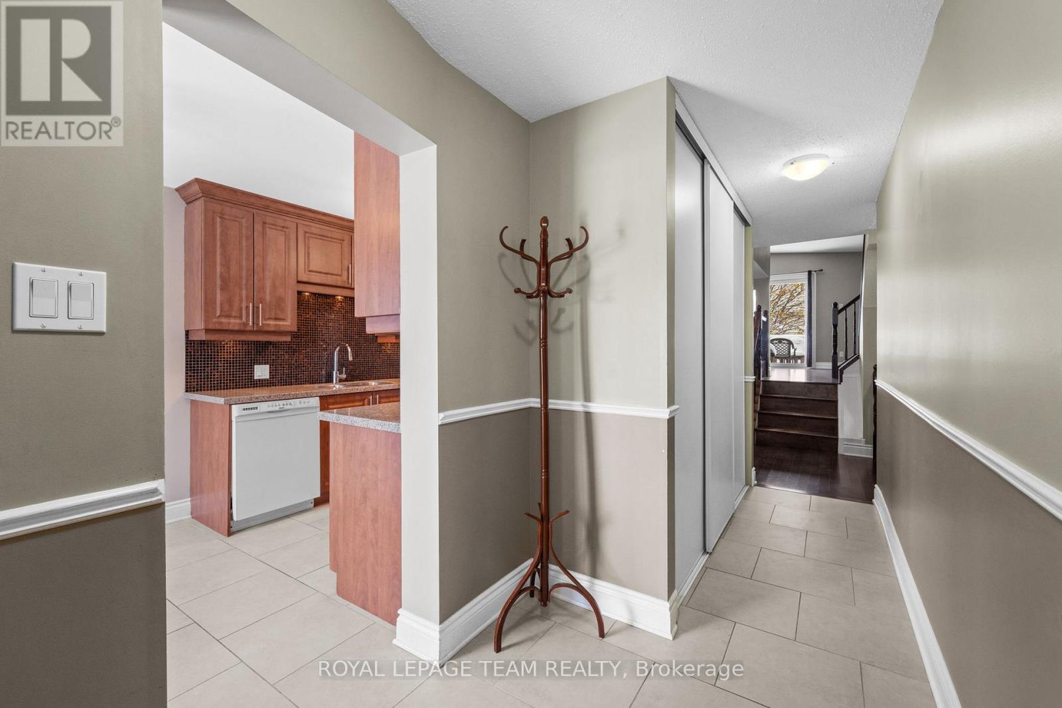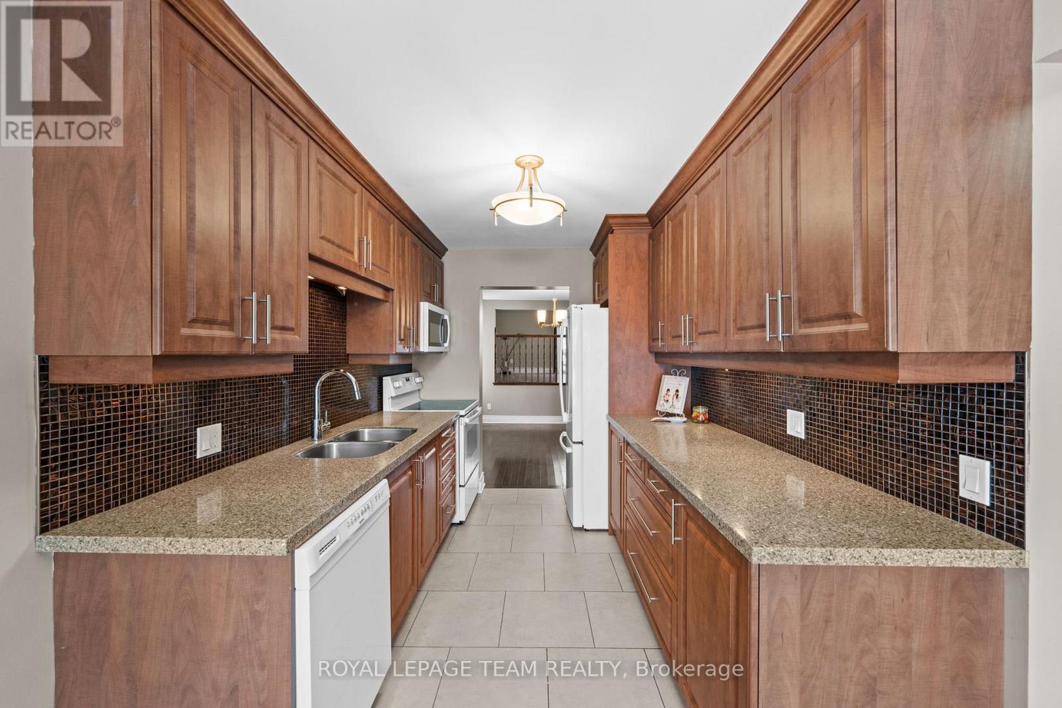
828 Kingfisher Crescent, Ottawa
1 day ago
$645,000
828 Kingfisher Crescent
Ottawa, Ontario K1E2L4
MLS® Number: X12552988
Get Qualified for a Mortgage
 3
Bedrooms
3
Bedrooms
 2
Bathrooms
2
Bathrooms
 1500
Square Feet
1500
Square Feet
 3
Bedrooms
3
Bedrooms
 2
Bathrooms
2
Bathrooms
 1500
Square Feet
1500
Square Feet
Listing Description
Situated just moments from retail amenities, public transit, parks, and the scenic Capital Pathway along the Ottawa River, with convenient access to Highway 174, this single-family home presents an exceptional opportunity. Featuring three bedrooms, two bathrooms, and a fully finished lower level, the home offers versatile, multi-level living designed for family life. The interior showcases hardwood floors, a formal dining room, and a kitchen with granite counters that opens to a bright breakfast nook enhanced by a bay window. The living room with a wood-burning fireplace provides direct access to the deck and backyard, making it ideal for gatherings or quiet outdoor moments. Upstairs, the primary bedroom offers a walk-in closet, complemented by two additional bedrooms and a four-piece bathroom on the upper level. Set in an established family-oriented neighbourhood, this property delivers a welcoming space to call home. Some photographs have been virtually staged/digitally altered. (id:47966)
(X12552988)
Property Summary
Property Type
House
Building Type
House
Square Footage
1,500 sqft
Neighbourhood Name
Ottawa
Time on REALTOR.ca
1 day
Building
Bathrooms
Total
2
Partial
1
Bedrooms
Above Grade
3
Interior Features
Appliances Included
Washer, Refrigerator, Dishwasher, Stove, Dryer, Microwave, Hood Fan, Blinds, Garage door opener, Garage door opener remote(s)
Basement Type
Finished, N/A
Building Features
Features
Brick, Vinyl siding ,
Structures
House
Foundation Type
Poured Concrete
Heating & Cooling
Cooling
Central air conditioning
Fireplace
Yes
Heating Type
Forced air, Natural gas
Exterior Features
Exterior Finish
Brick, Vinyl siding
Location
828 Kingfisher Crescent, Ottawa
Parking
Parking Type: Attached Garage, Garage
Total Parking Spaces: 3
Parking Features: Attached Garage, Garage
Measurements
Square Footage: 1,500 sqft
Total Finished Area: 0 sqft
Rooms
Main level
Foyer
5.91 Ft x 16.77 Ft
Kitchen
8.1 Ft x 10.4 Ft
Eating area
8.1 Ft x 8.53 Ft
Dining room
14.37 Ft x 12.07 Ft
Living room
17.68 Ft x 15.26 Ft
Bathroom
6.07 Ft x 4.43 Ft
Basement
Recreational, Games room
17.22 Ft x 14.44 Ft
Other
10.24 Ft x 10.56 Ft
Other
10.24 Ft x 11.94 Ft
Second level
Primary Bedroom
14.14 Ft x 11.29 Ft
Bedroom
9.61 Ft x 13.16 Ft
Bedroom
9.61 Ft x 16.73 Ft
Bathroom
6.07 Ft x 12.17 Ft
Ja
James Wright
Salesperson
613-692-0606

