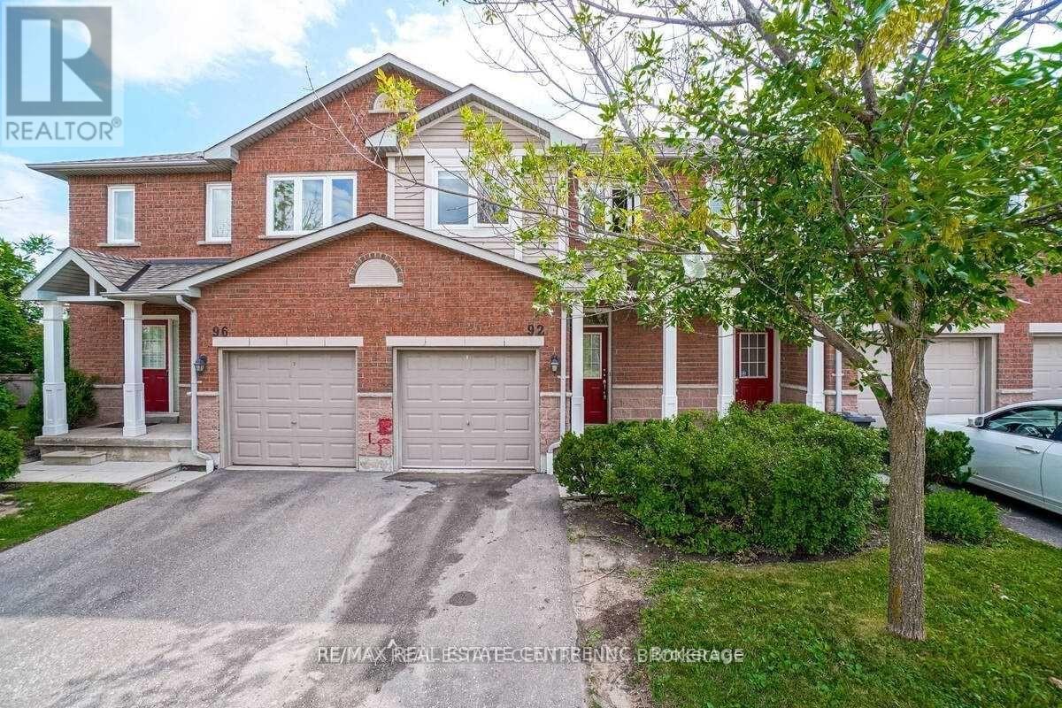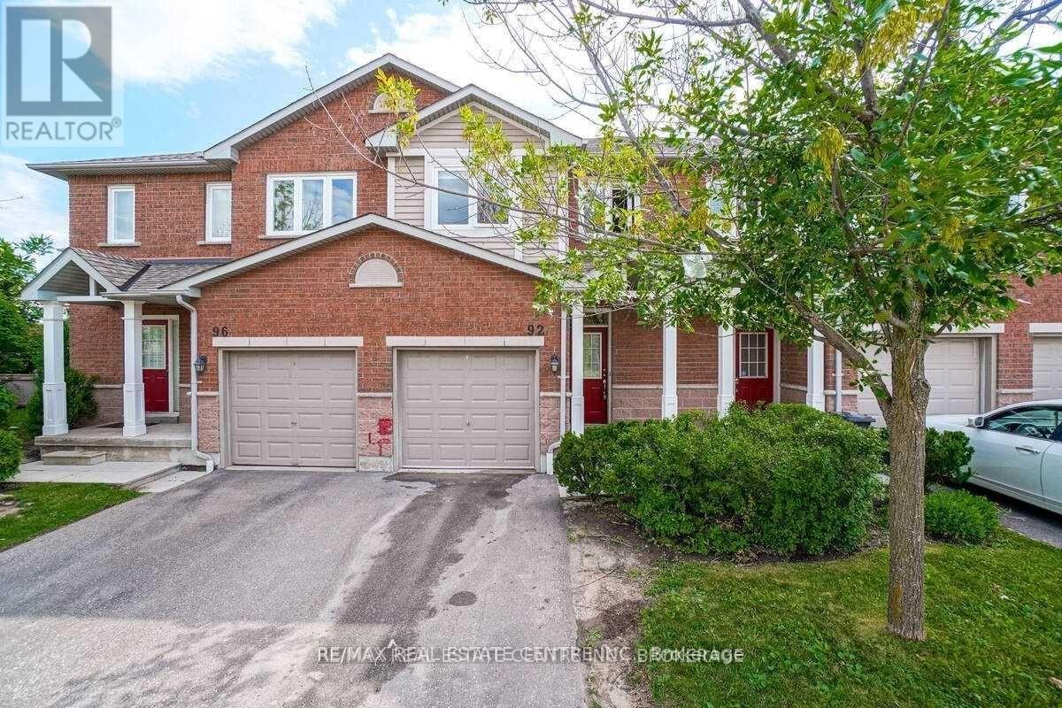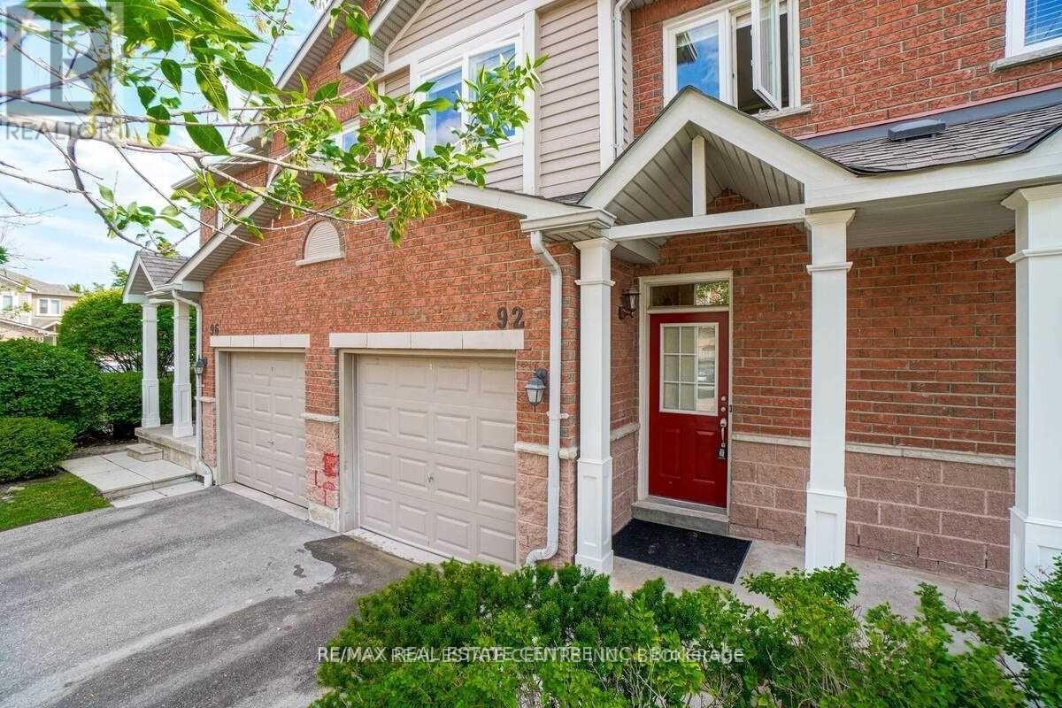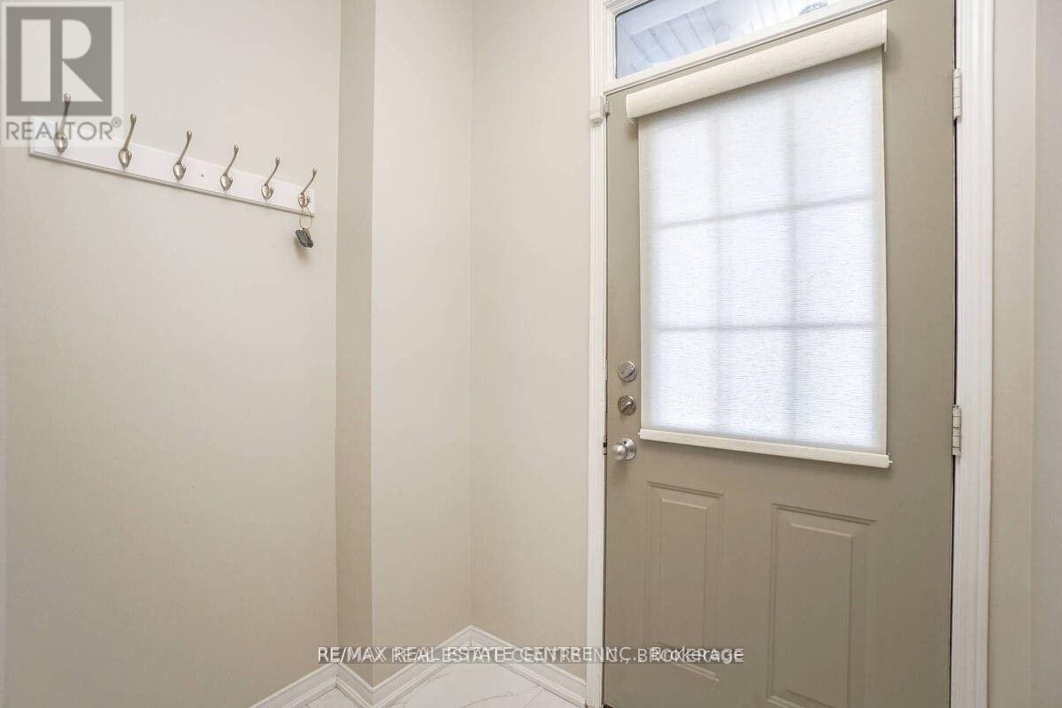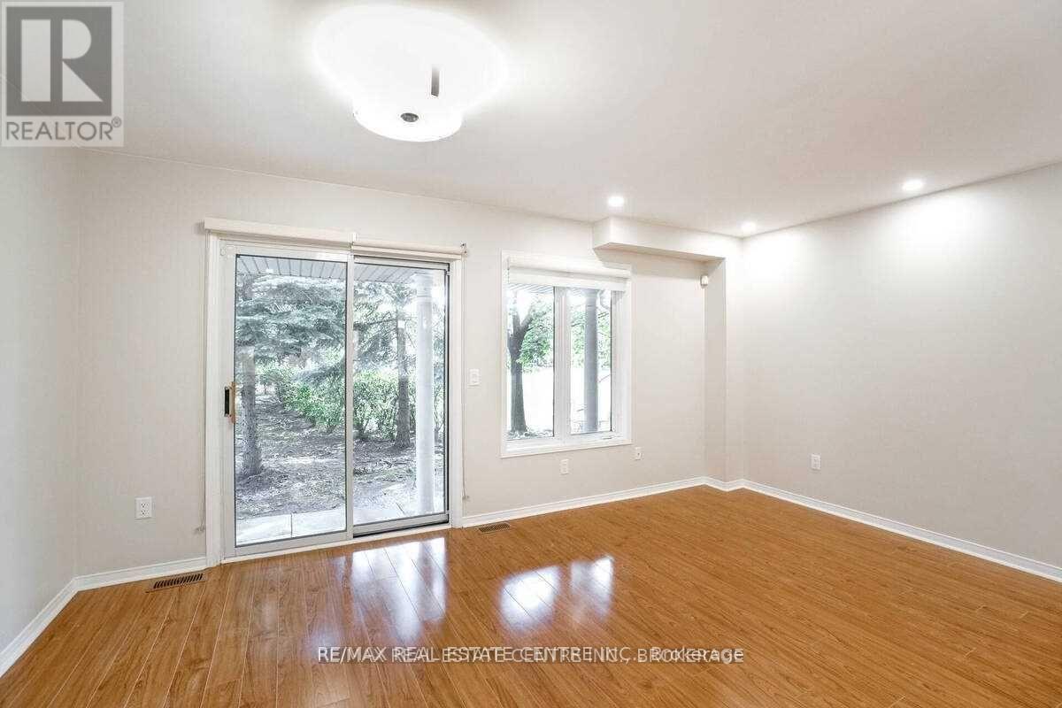
$3,299
878 Scollard Court Unit 8, Mississauga (East Credit)
878 Scollard Court Unit 8
 4
Bedrooms
4
Bedrooms
 2
Bathrooms
2
Bathrooms
 1400
Square Feet
1400
Square Feet

