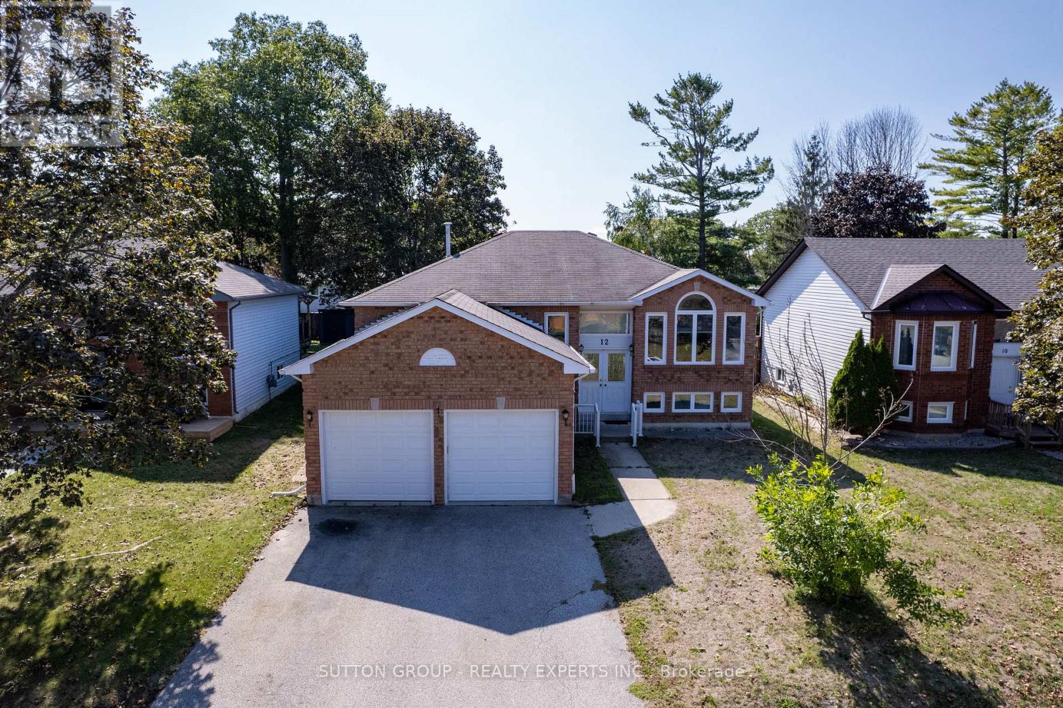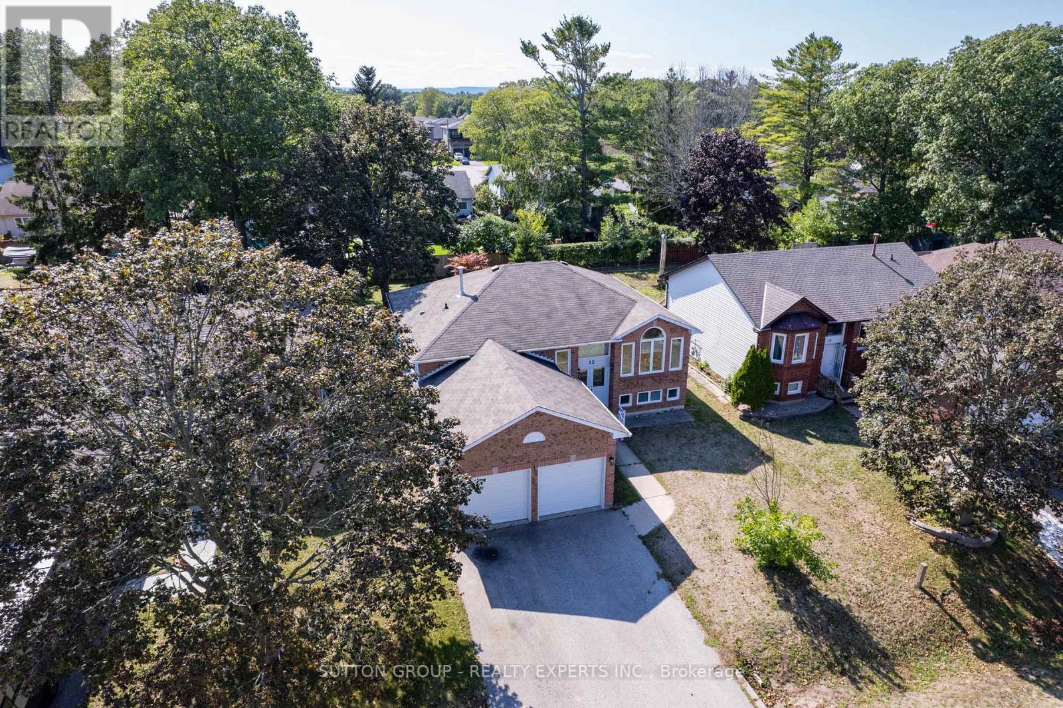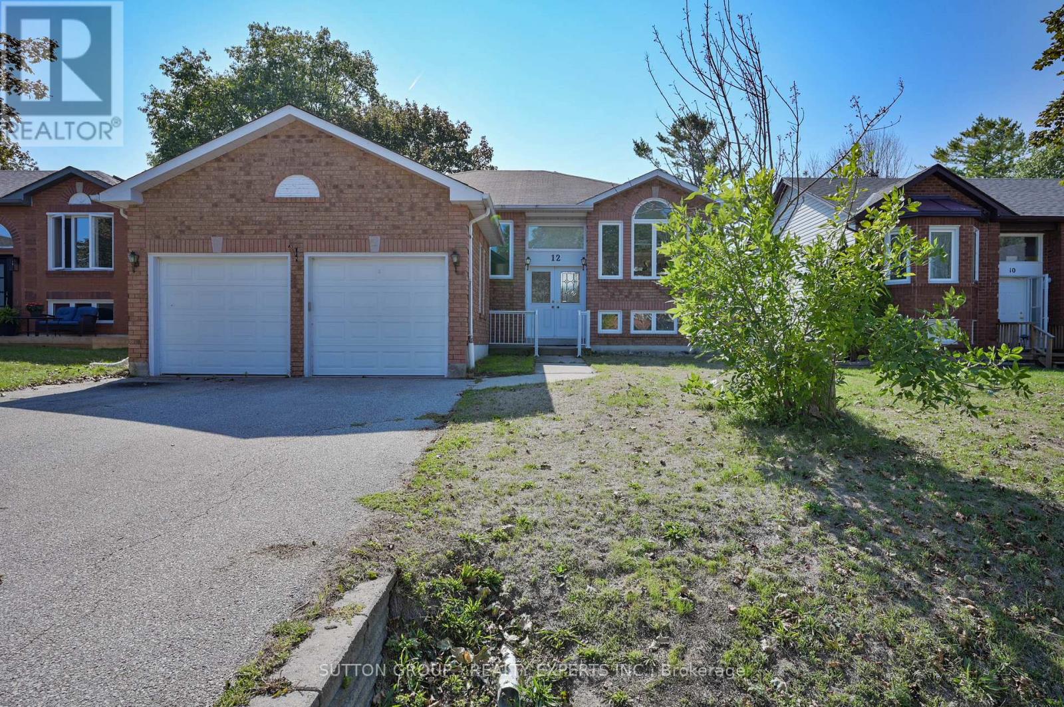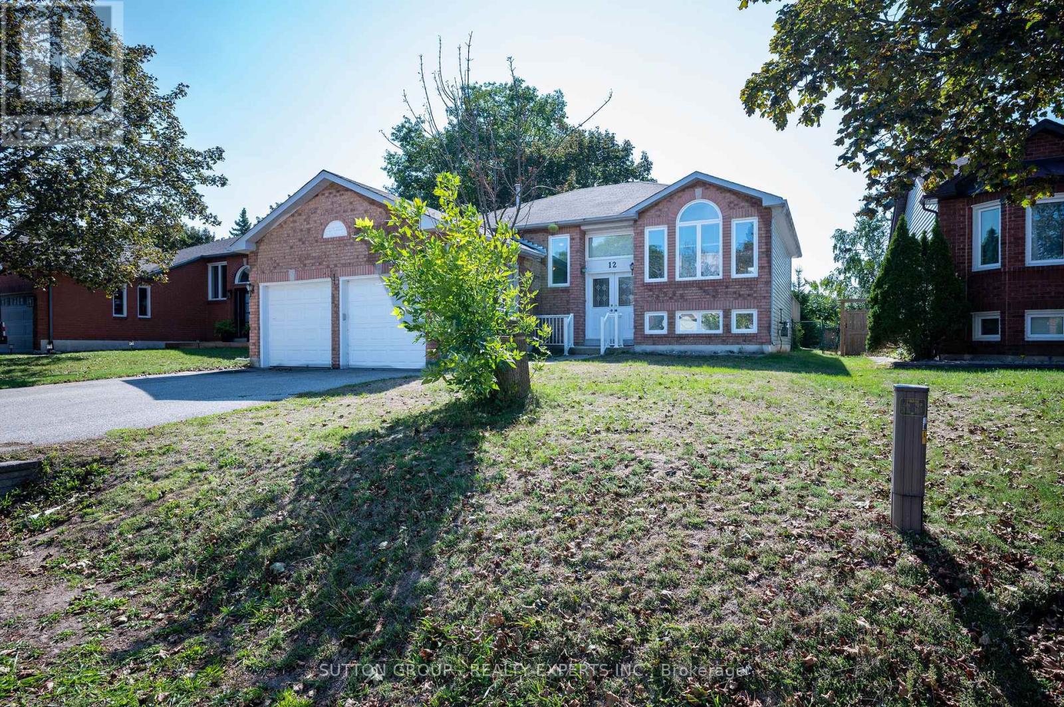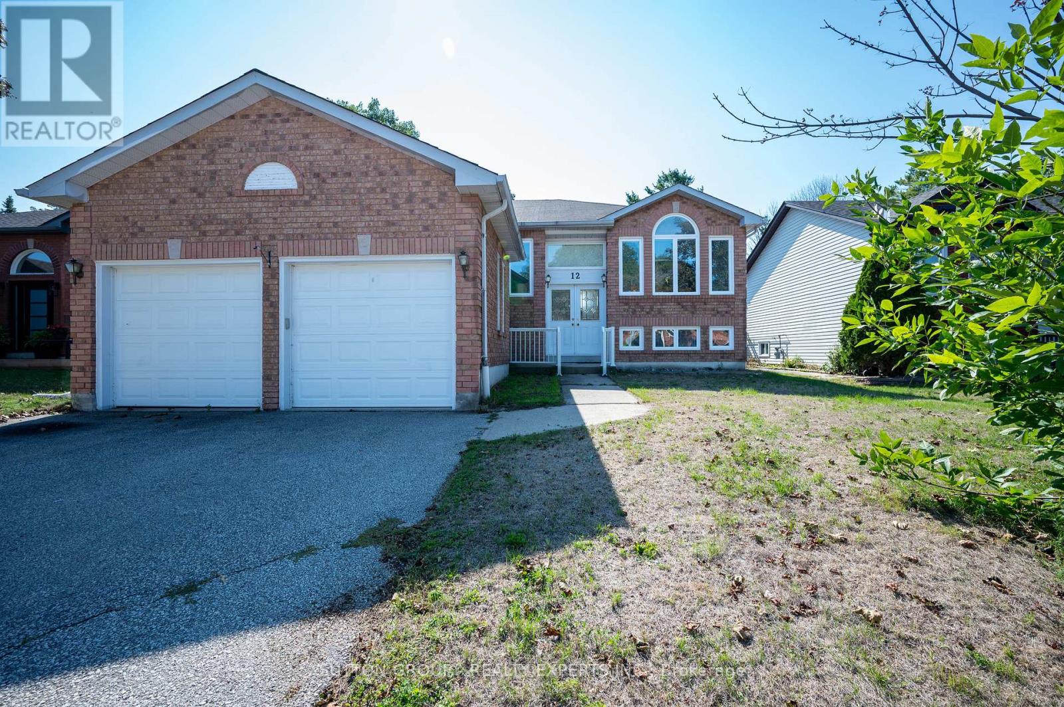
$799,990
17 Sun Valley Avenue, Wasaga Beach
17 Sun Valley Avenue
 2
Bedrooms
2
Bedrooms
 2
Bathrooms
2
Bathrooms
 1500
Square Feet
1500
Square Feet

