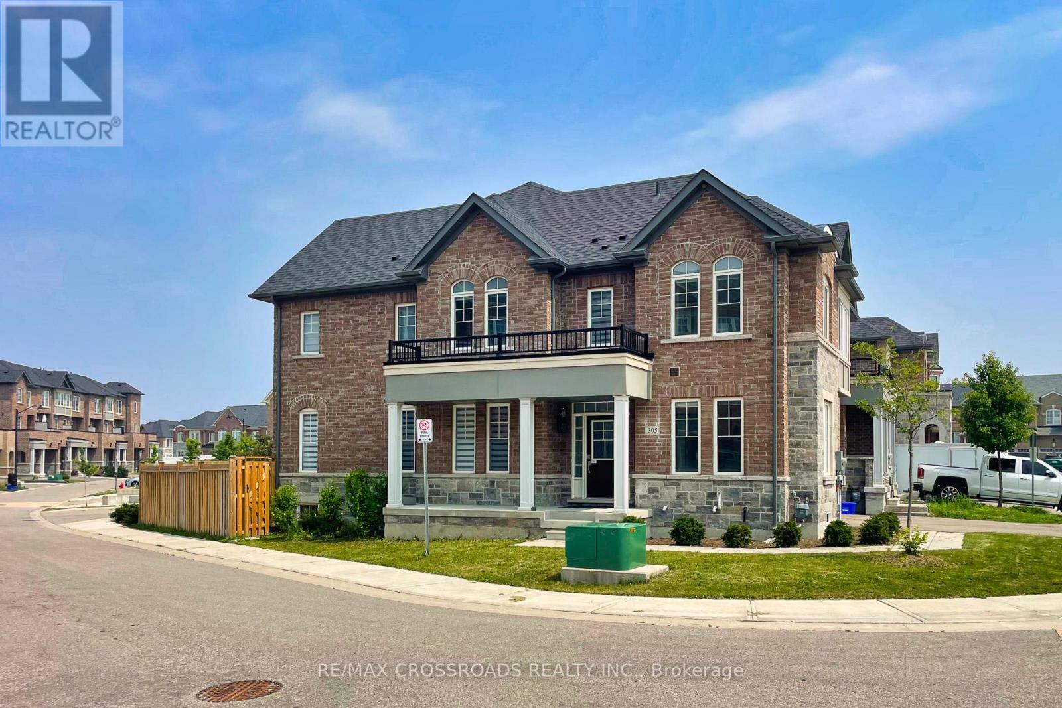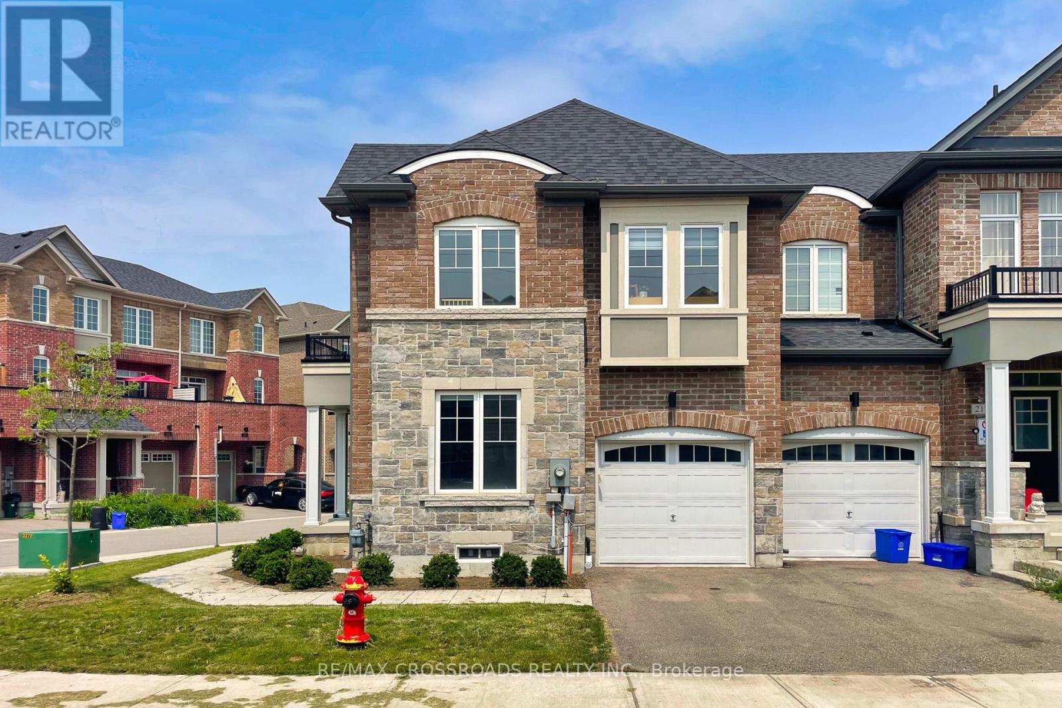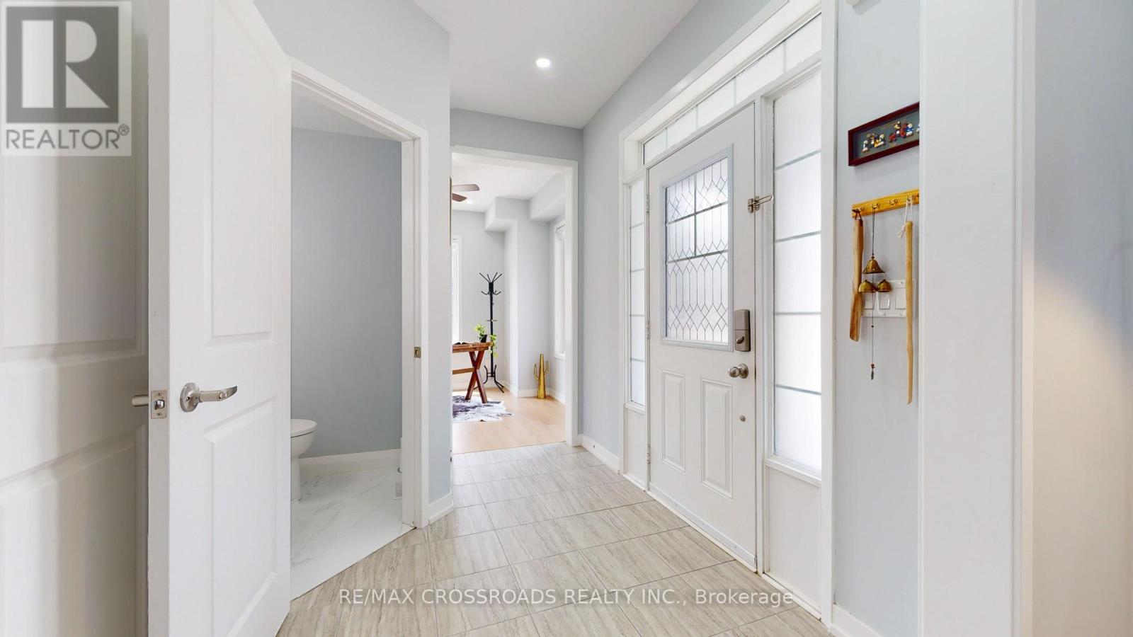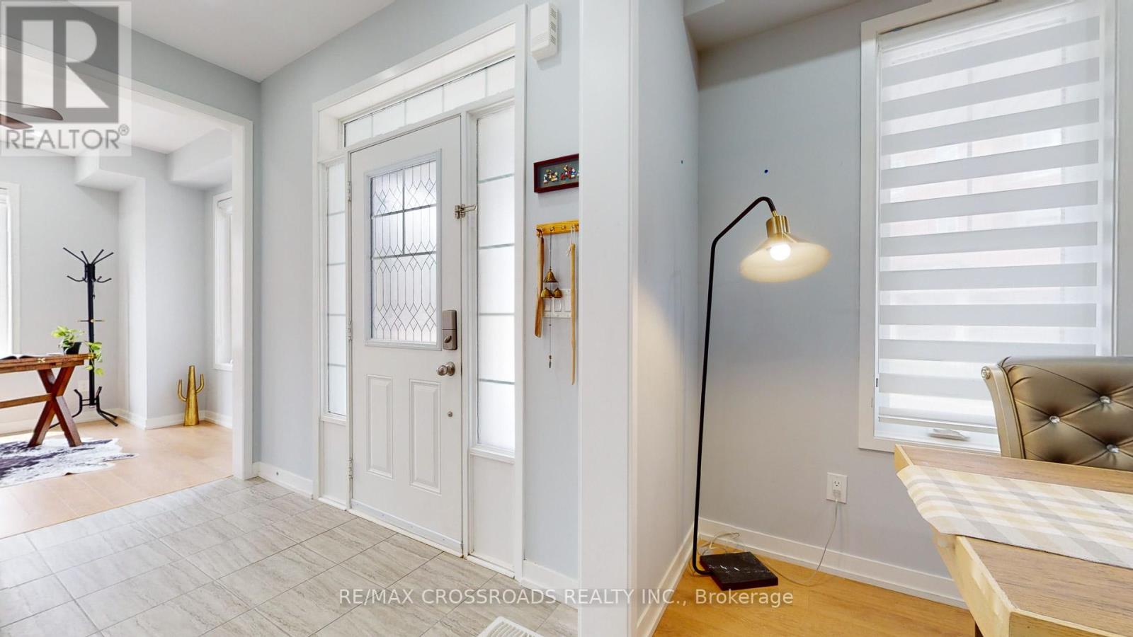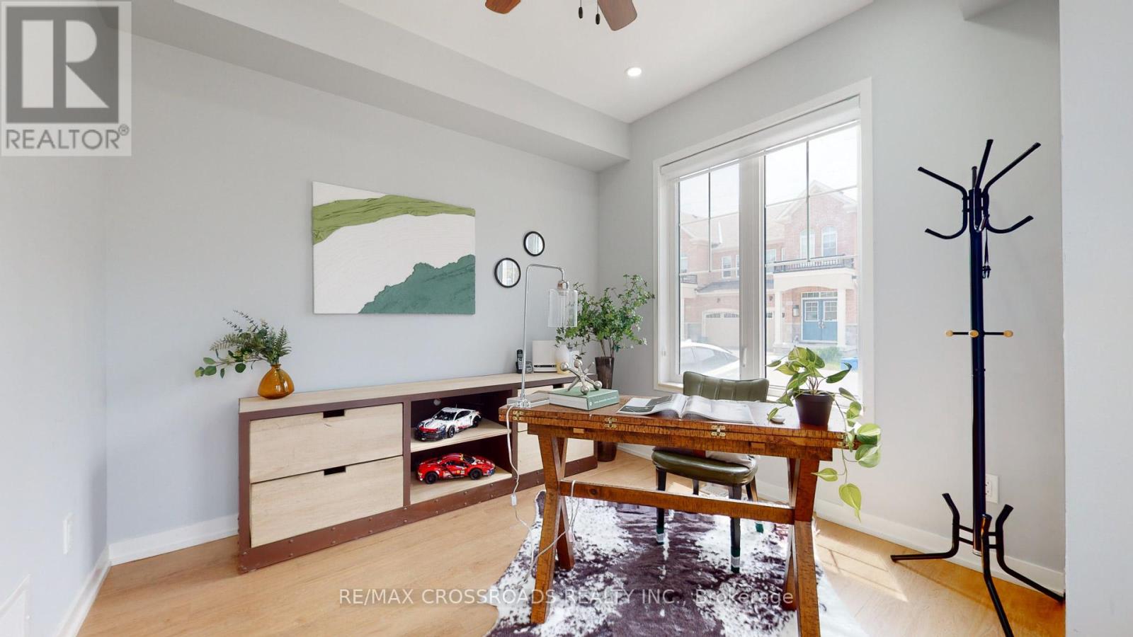
$3,100
302 Clay Stones Street, Newmarket (Glenway Estates)
302 Clay Stones Street
 4
Bedrooms
4
Bedrooms
 4
Bathrooms
4
Bathrooms
 1100
Square Feet
1100
Square Feet

