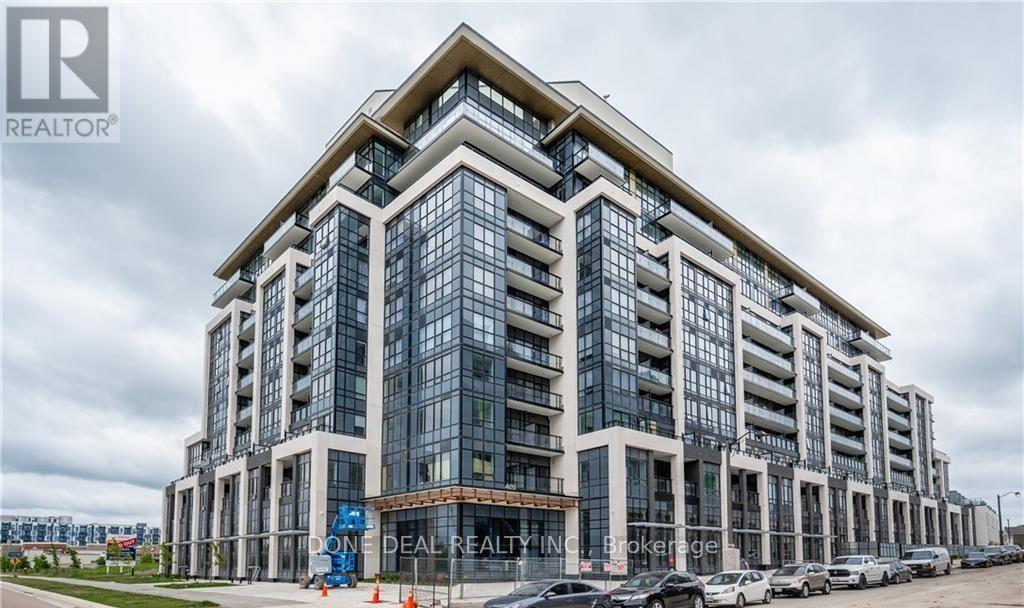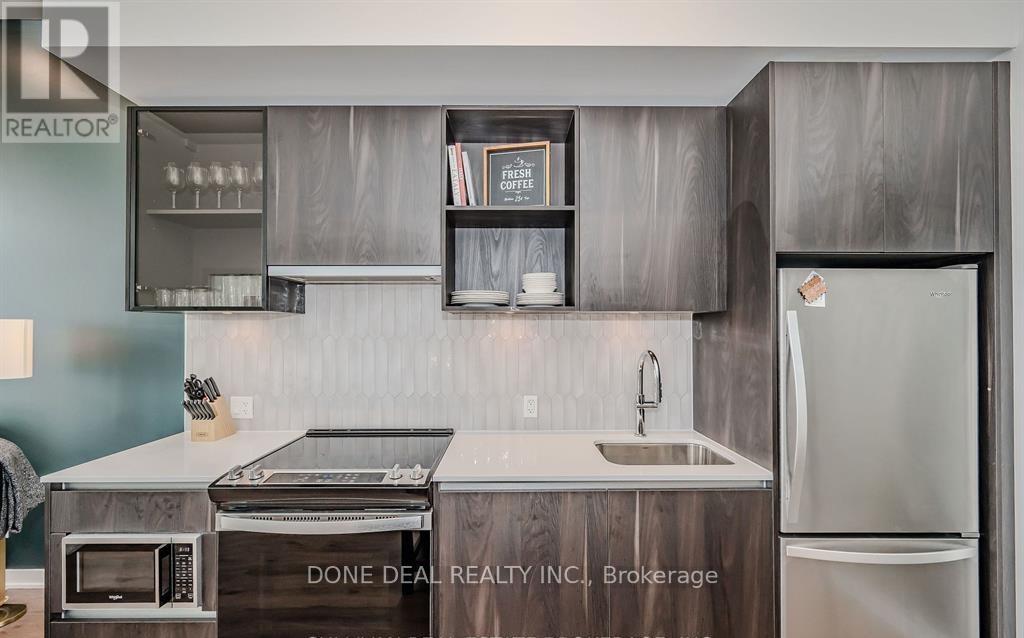Experience condo living at its best at
DistriKt Trailside
, located at 405 Dundas Street West. This beautiful unit offers a prime location, just steps from all essential amenities such as transit, shopping, the 16 Mile Sports Complex, Oakville Trafalgar Hospital, and nearby parks and trails. The open-concept floor plan features soaring 10-foot ceilings, enhancing the sense of space and light throughout. The kitchen is a standout with stainless steel appliances, sleek quartz countertops, a contemporary backsplash, and stylish valance lighting. The condo includes two spacious bedrooms, with the primary suite offering a luxurious 3-piece ensuite featuring a walk-in glass shower. Additional highlights include ensuite laundry, a 4-piece main bathroom, and a private 13x20-foot terrace, ideal for relaxing or entertaining. The unit also has a second private entrance through the back door. The unit also comes with one underground parking spot with an Electric Vehicle charger and a private storage locker. Building amenities are second to none, with a fully equipped gym, a billiards room, a party room, a dining room, a large outdoor terrace with a BBQ area, a meeting room, bike storage, and a 24-hour concierge service. Visitors can enjoy convenient parking, making this condo the perfect blend of modern living and convenience. Electric Vehicle Charging Station / Underground Parking, Locker, High Speed Internet included. (id:47966)
(W12553344)

 2
Bedrooms
2
Bedrooms
 2
Bathrooms
2
Bathrooms
 700
Square Feet
700
Square Feet







