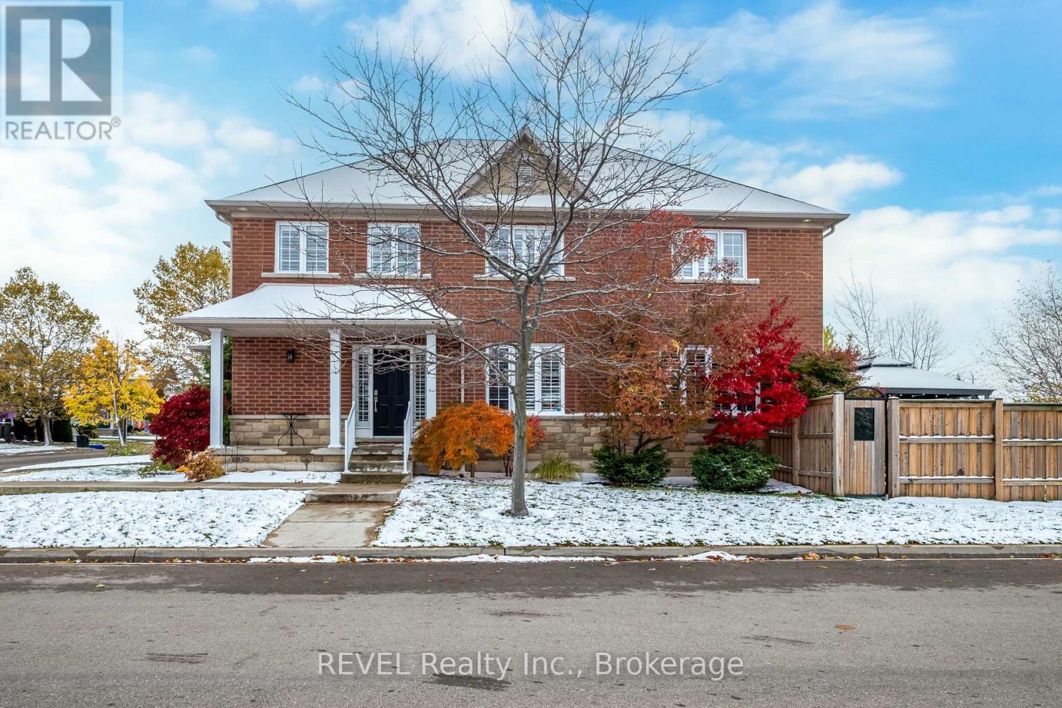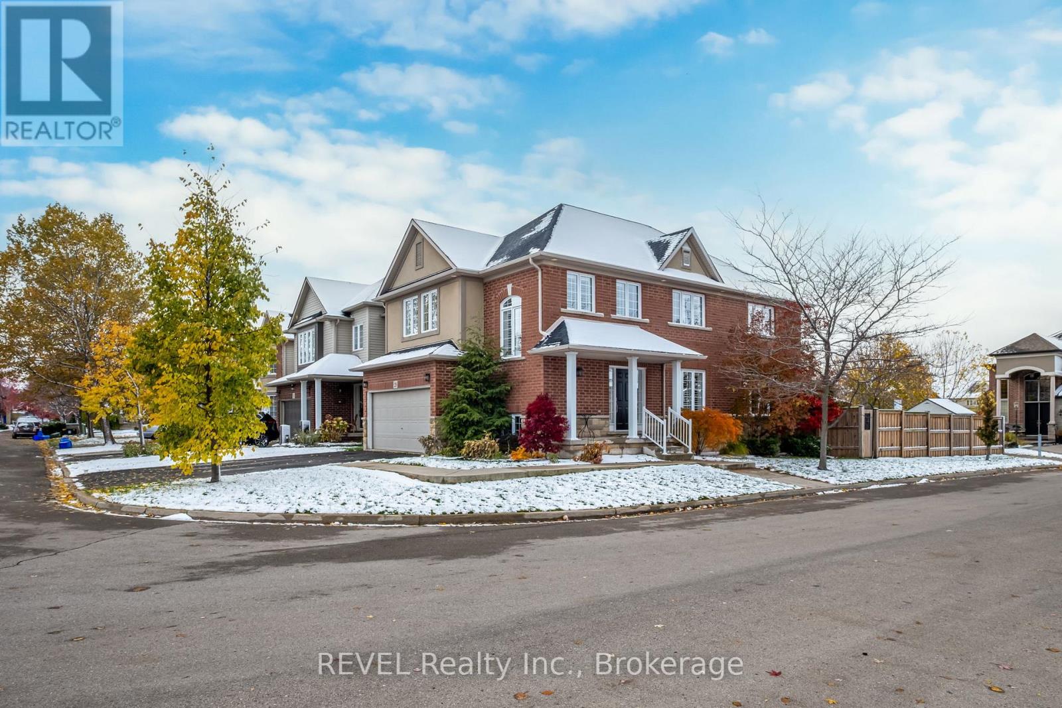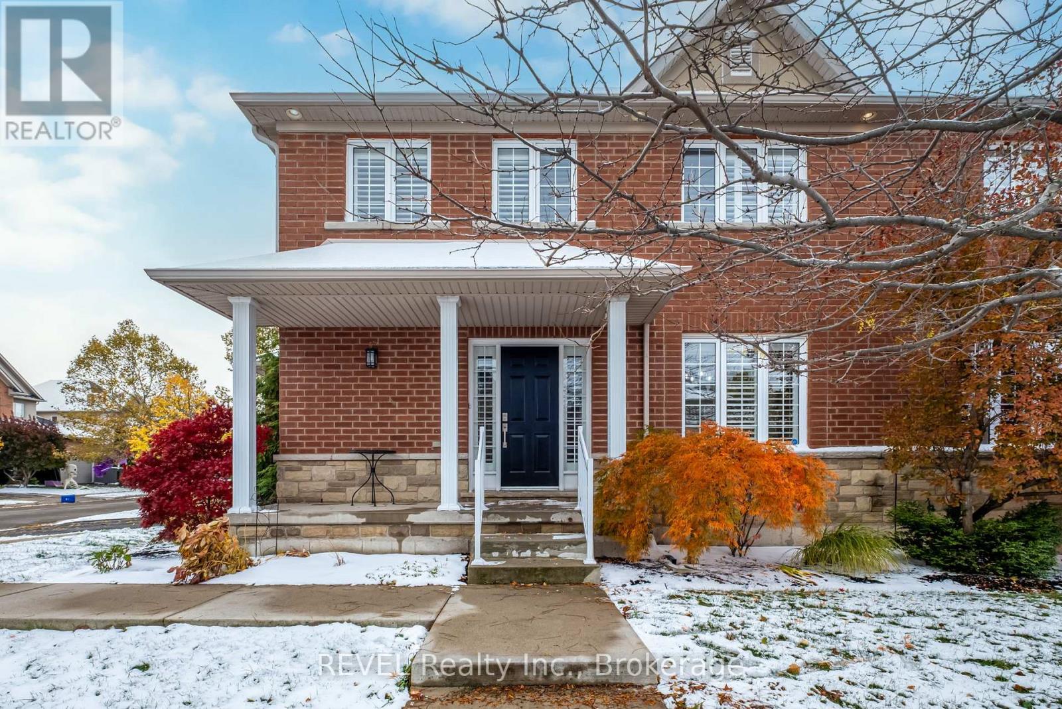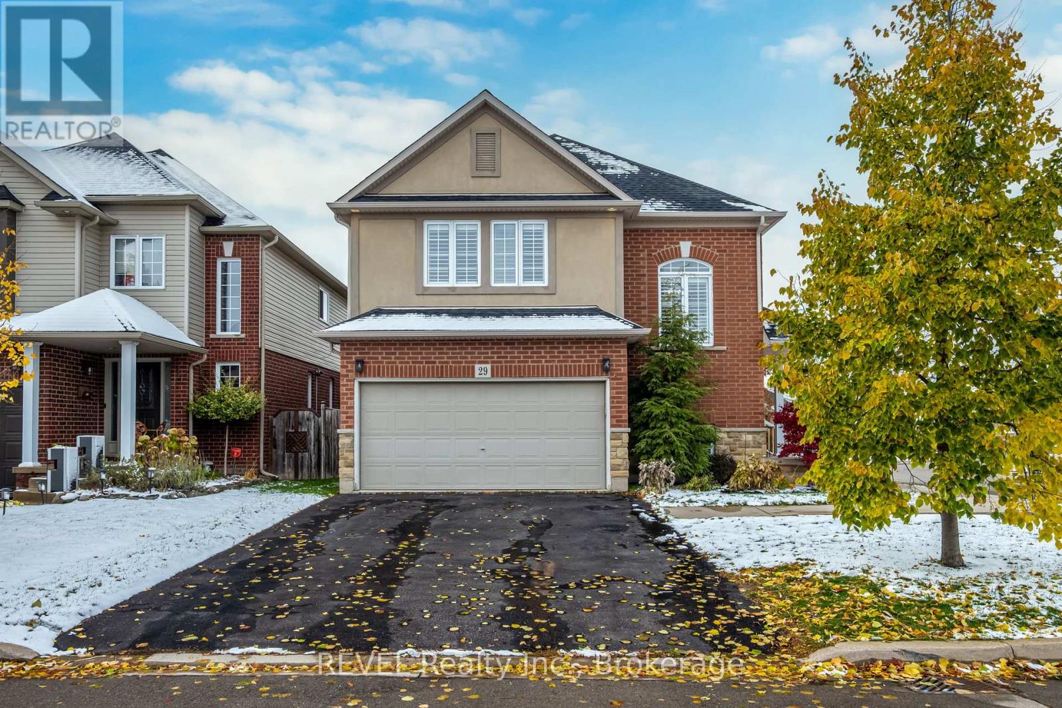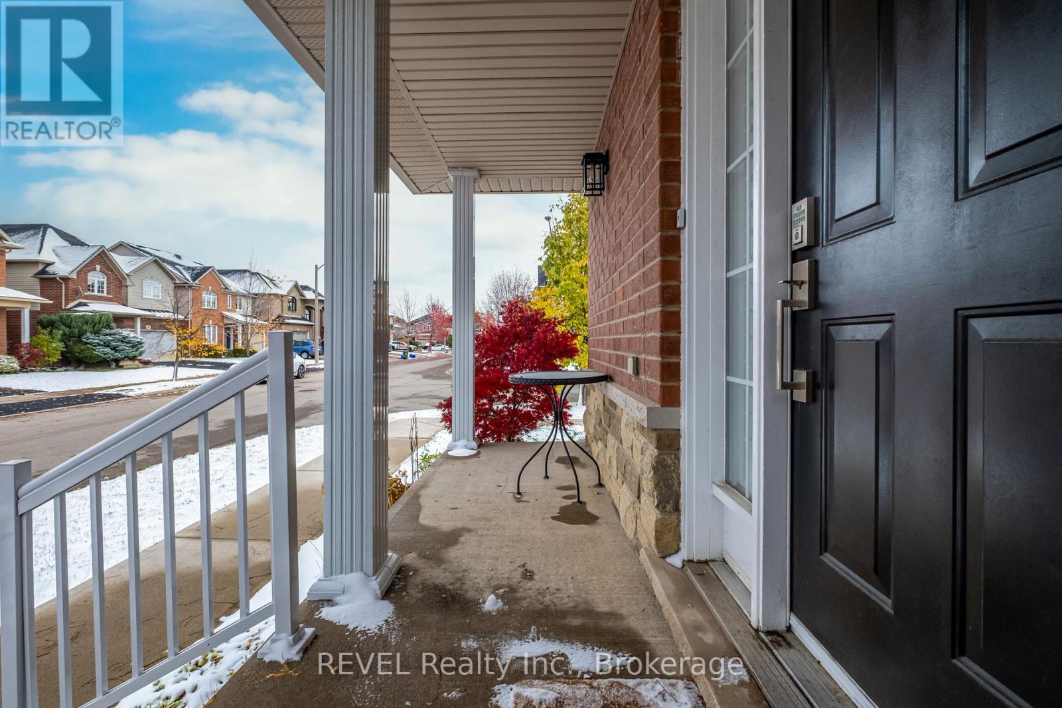
$1,169,000
36 Maple Drive, Hamilton (Stoney Creek)
36 Maple Drive
 3
Bedrooms
3
Bedrooms
 3
Bathrooms
3
Bathrooms
 1100
Square Feet
1100
Square Feet

