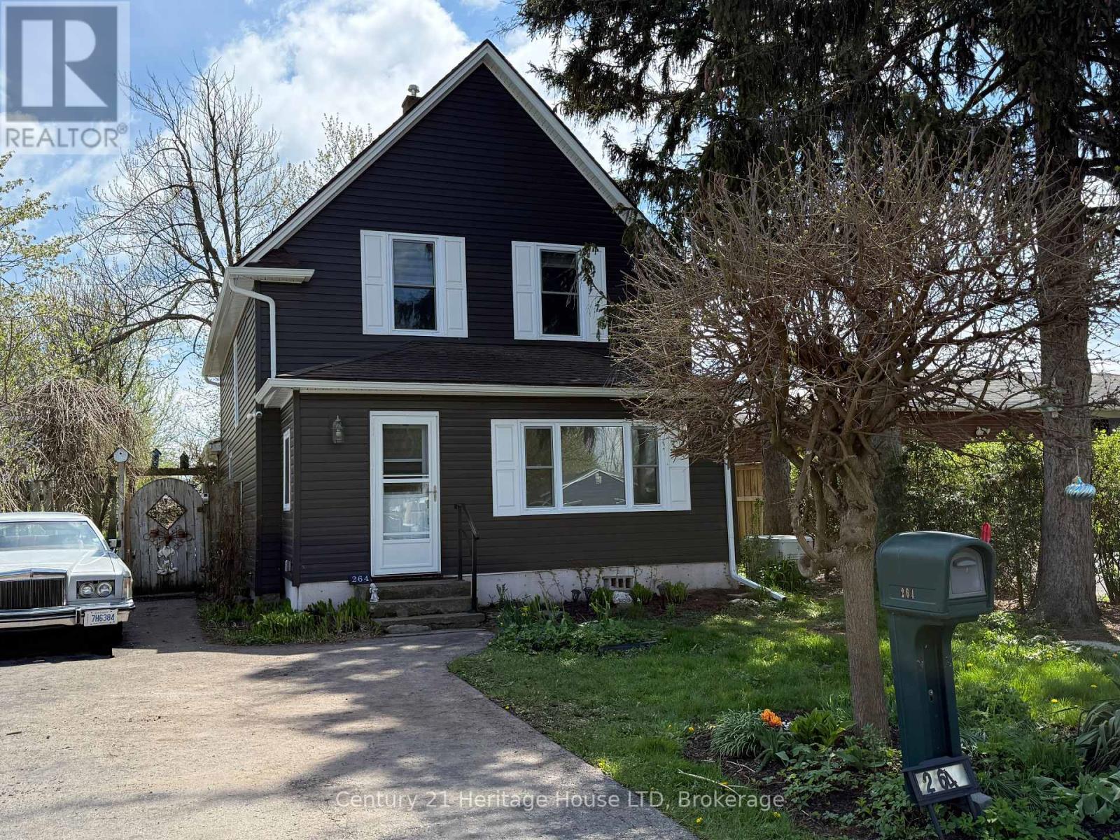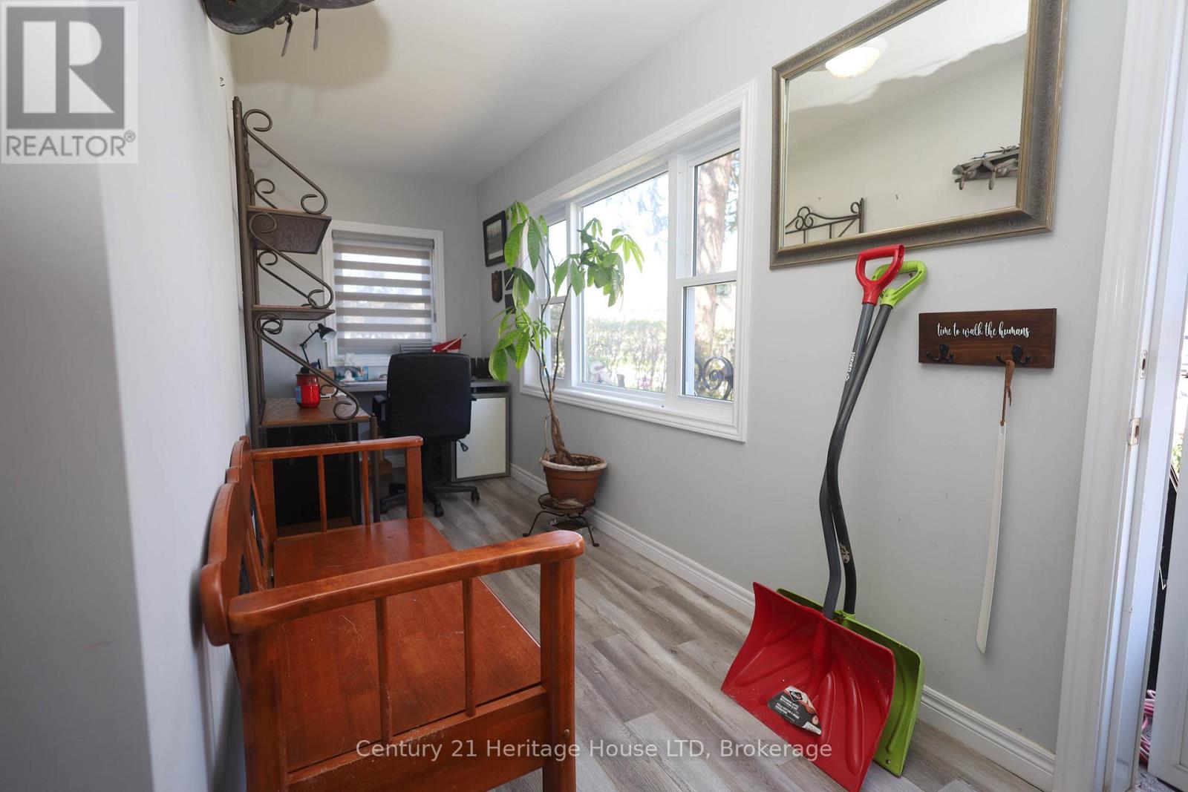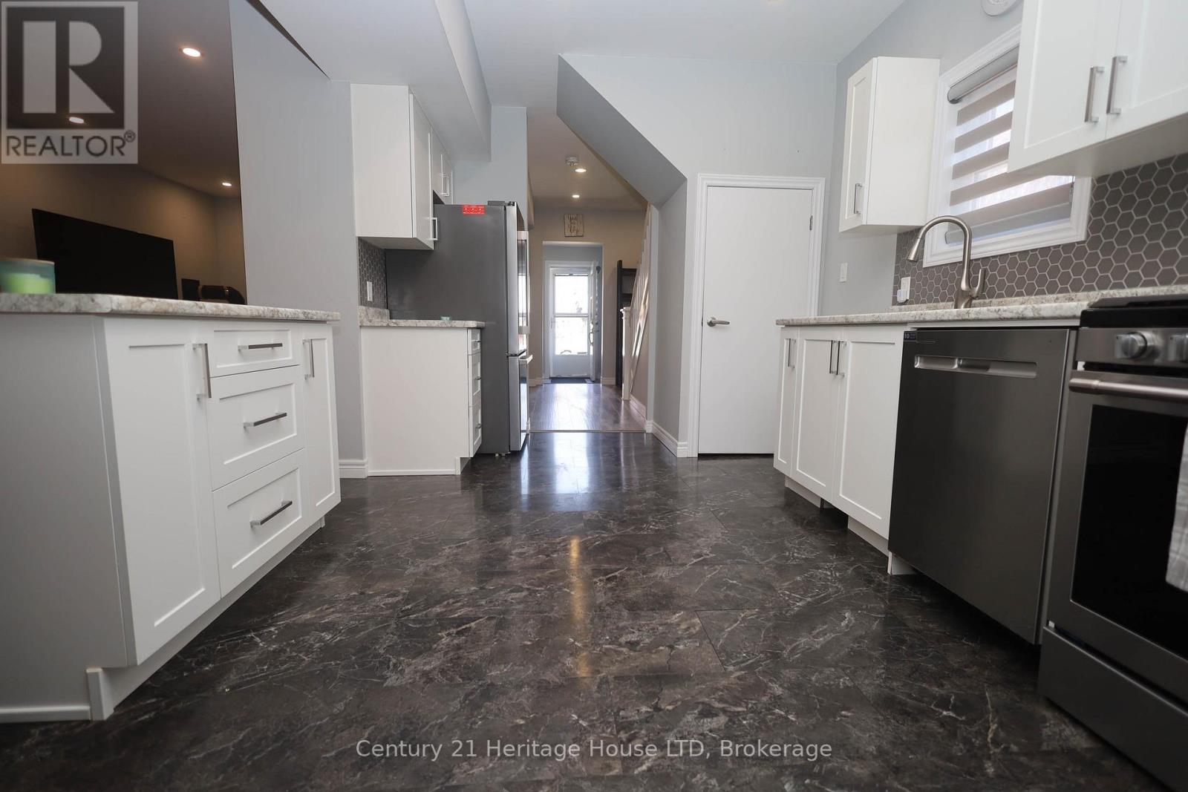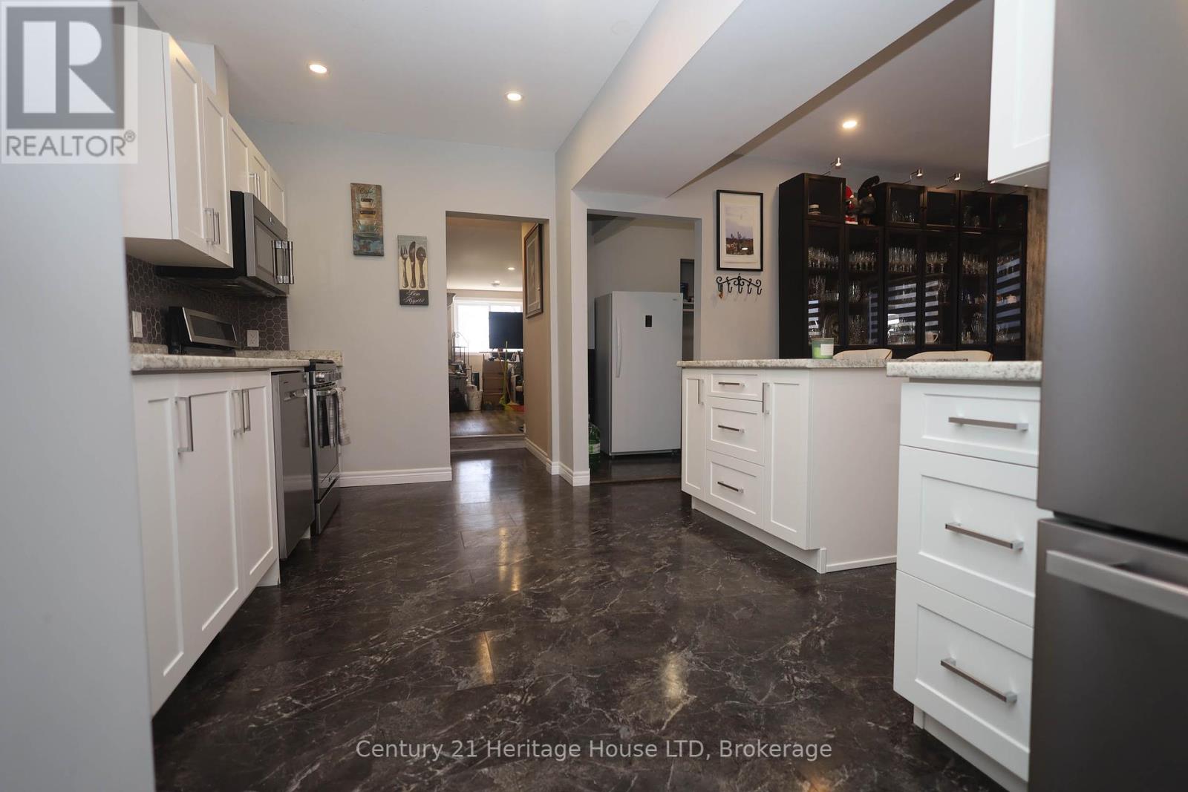
$499,000
15 Phipps Street, Fort Erie (Central)
15 Phipps Street
 2
Bedrooms
2
Bedrooms
 2
Bathrooms
2
Bathrooms
 1100
Square Feet
1100
Square Feet







