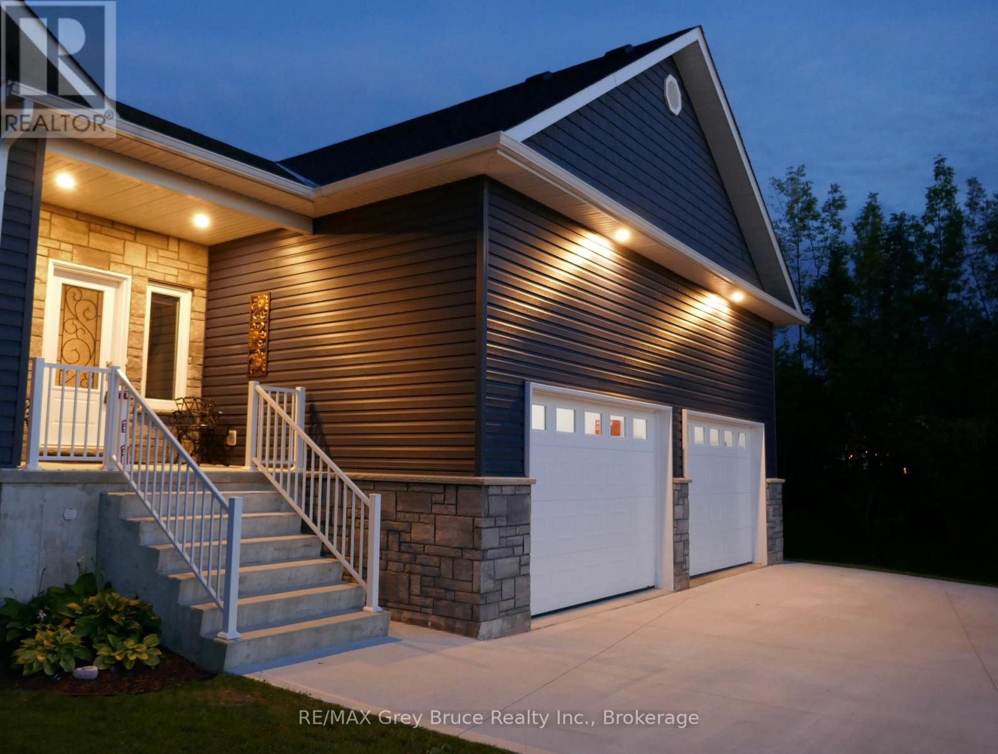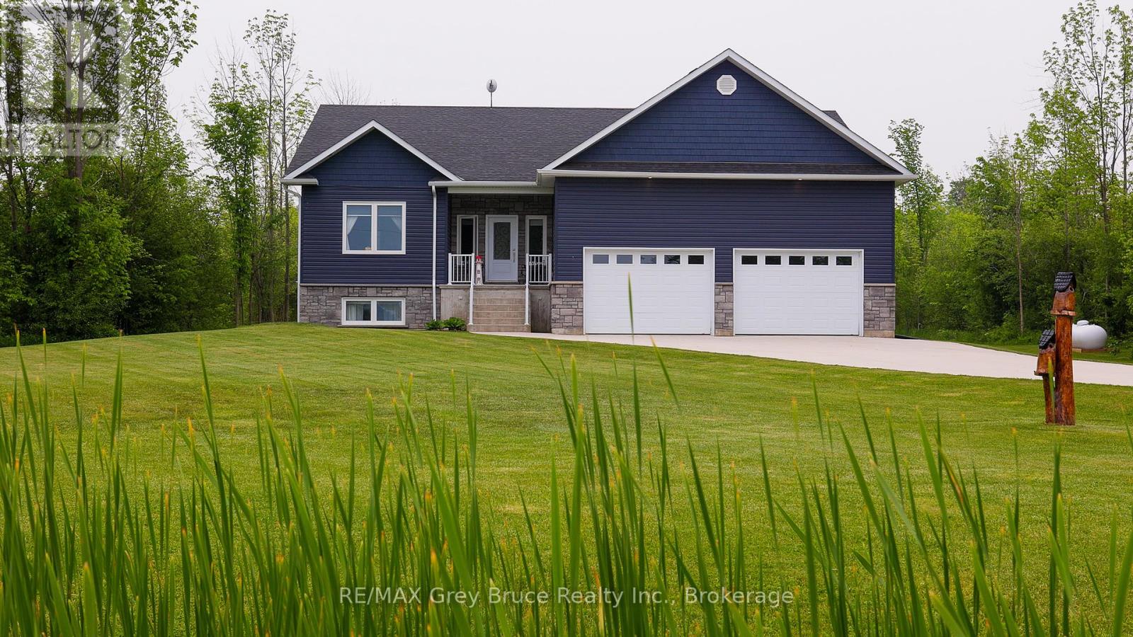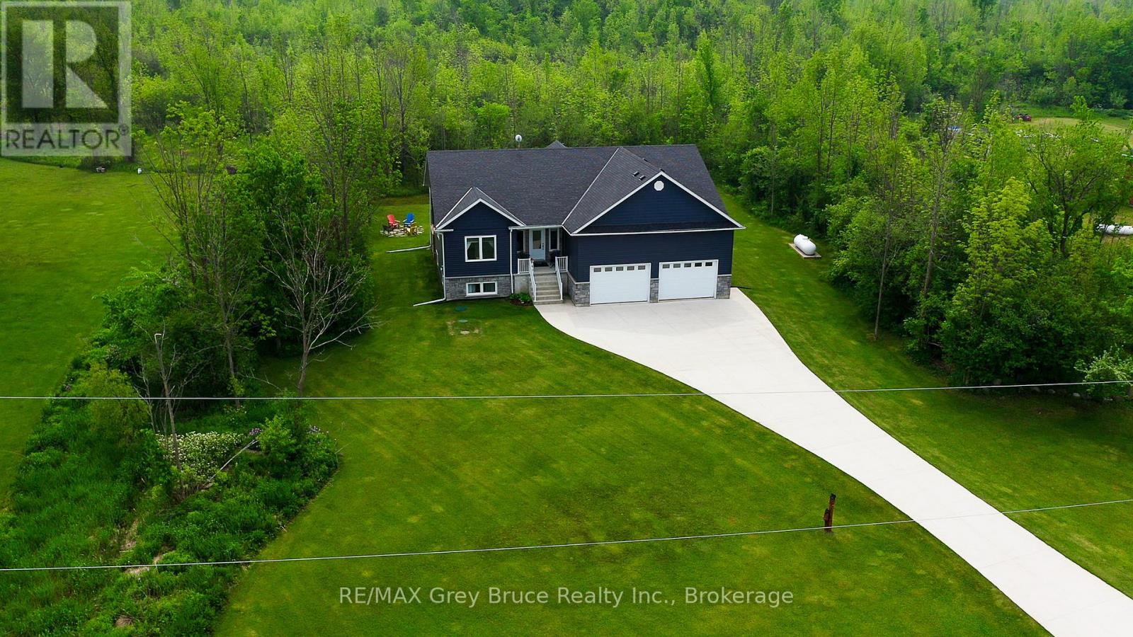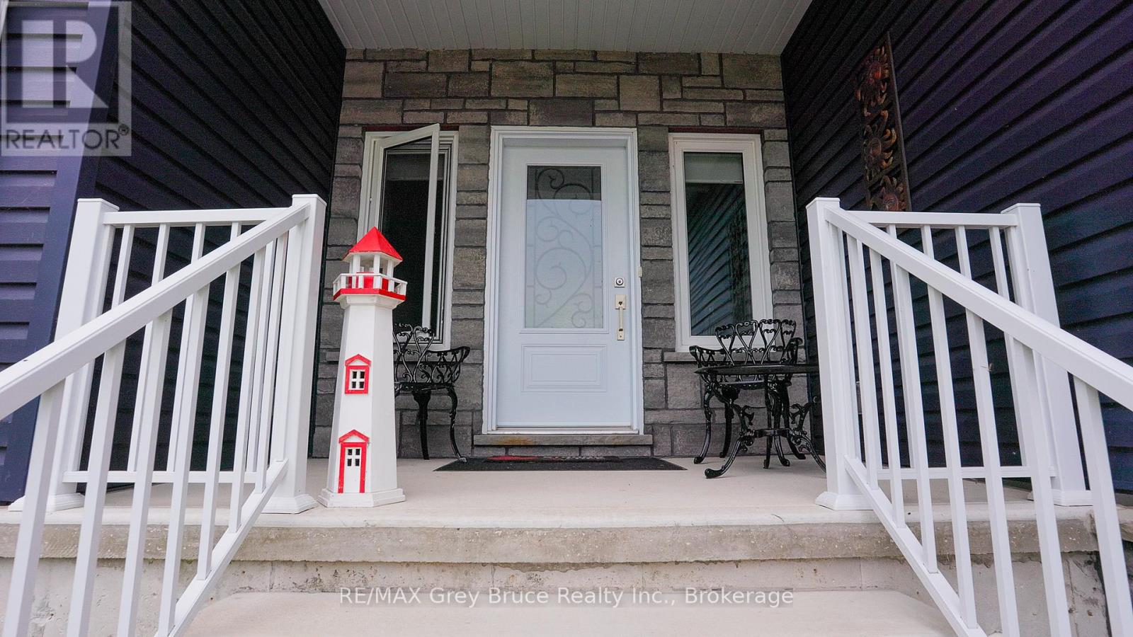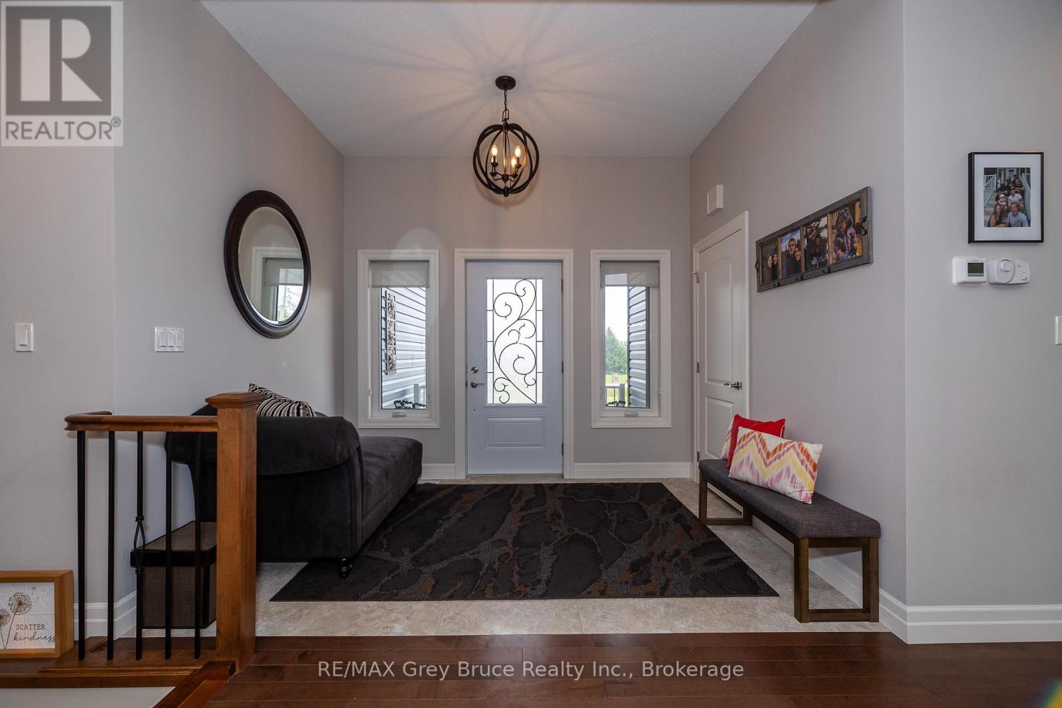
$849,900
296 Lakeshore Road North, Meaford
296 Lakeshore Road North
 4
Bedrooms
4
Bedrooms
 2
Bathrooms
2
Bathrooms
 2500
Square Feet
2500
Square Feet

