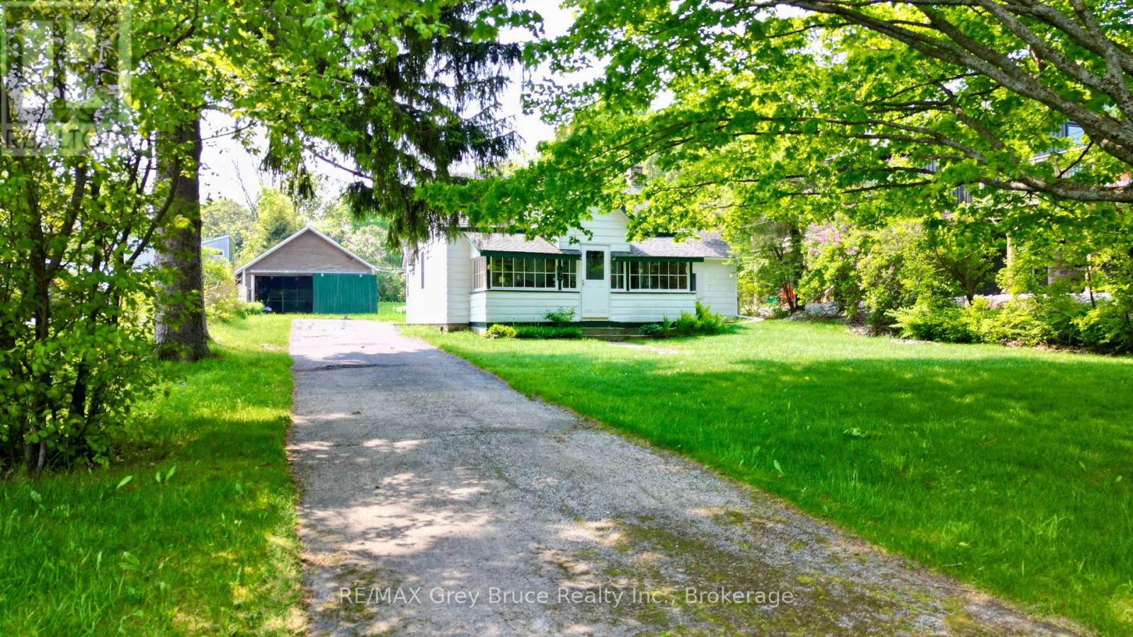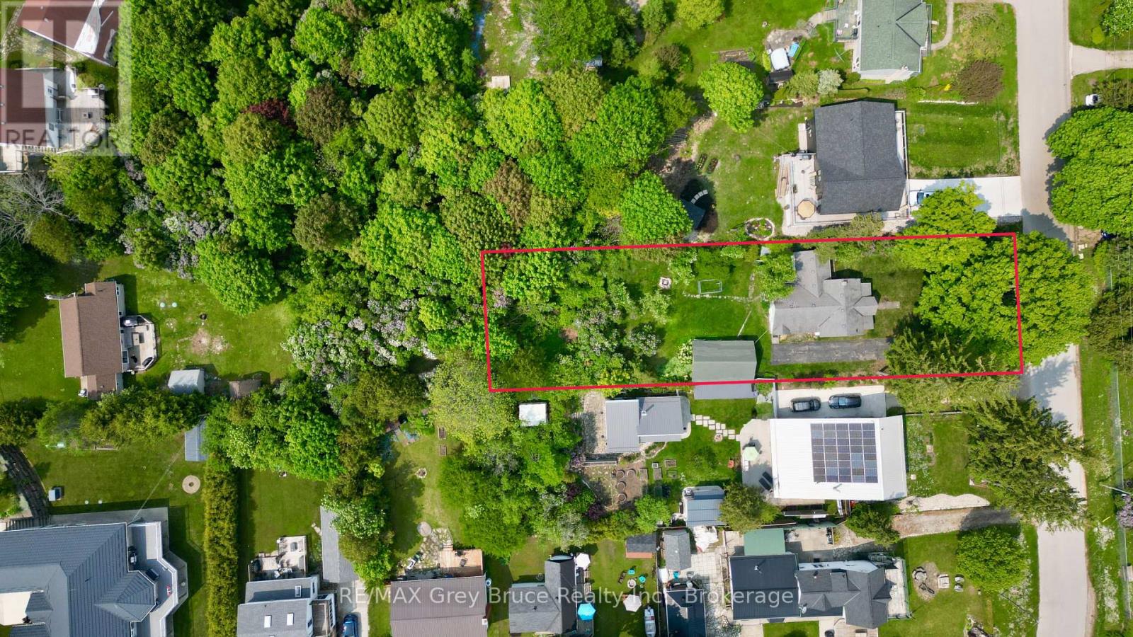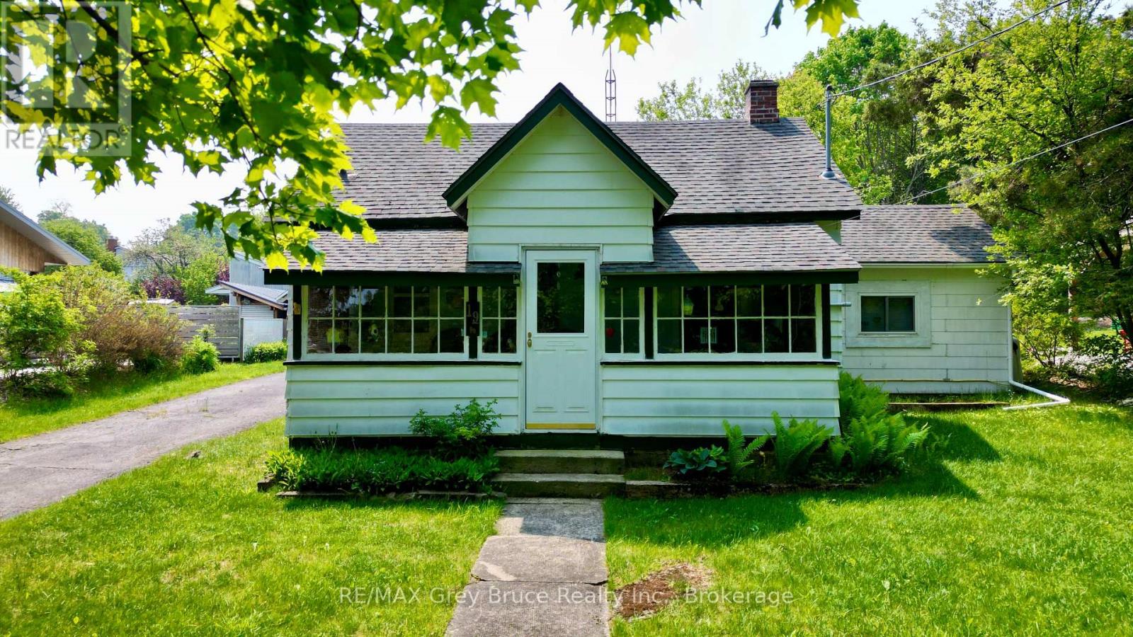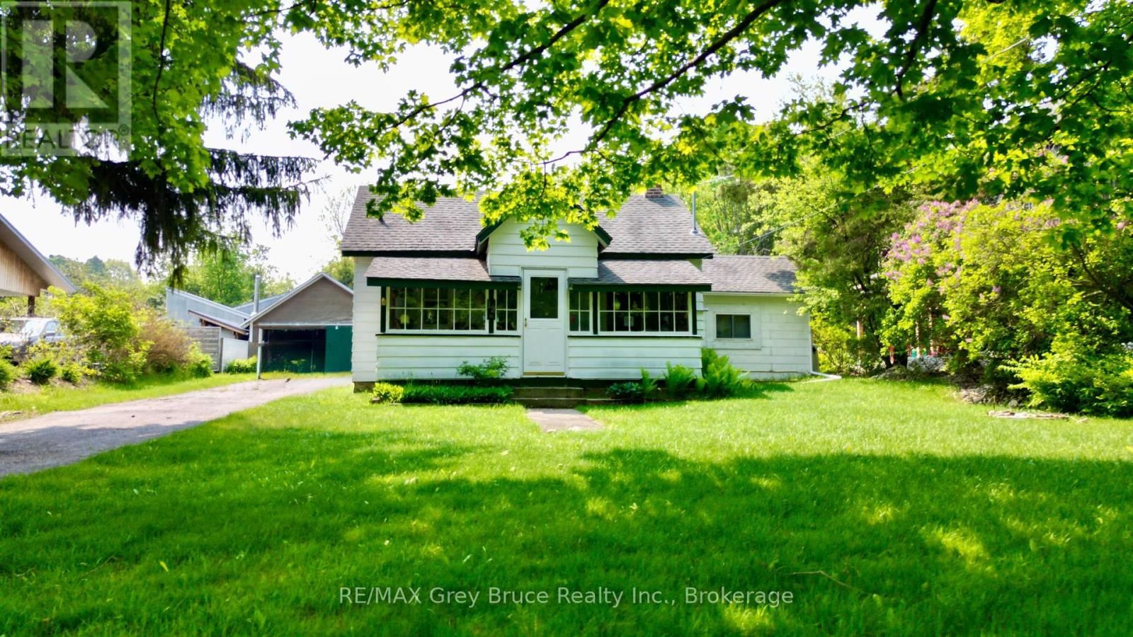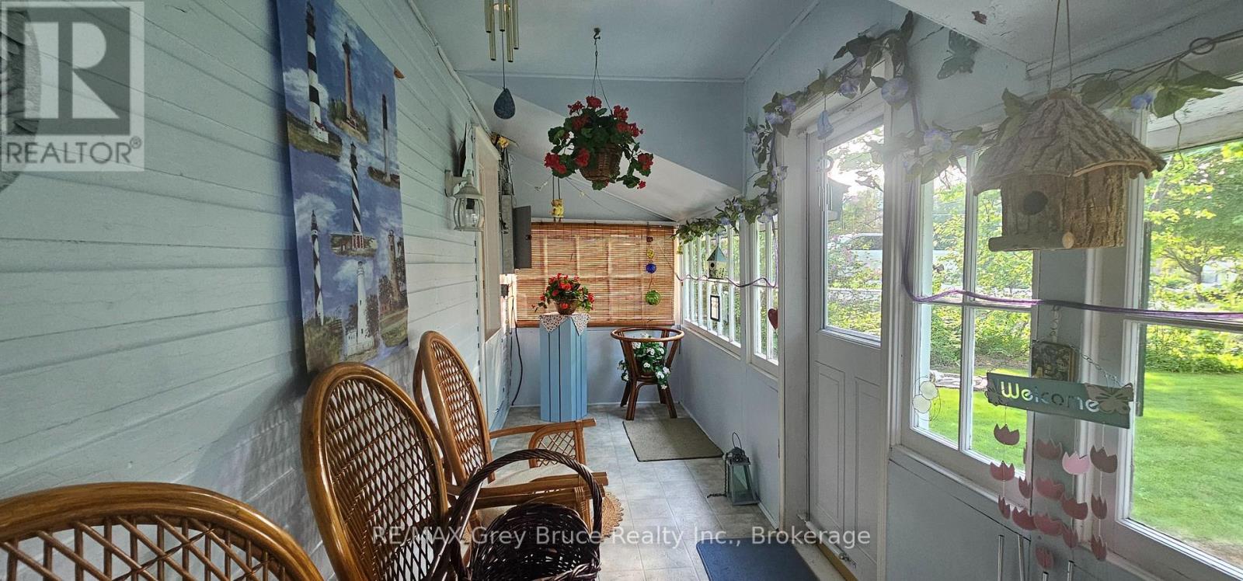
$474,980
8 Molly Street, Northern Bruce Peninsula
8 Molly Street
 3
Bedrooms
3
Bedrooms
 1
Bathrooms
1
Bathrooms
 700
Square Feet
700
Square Feet

