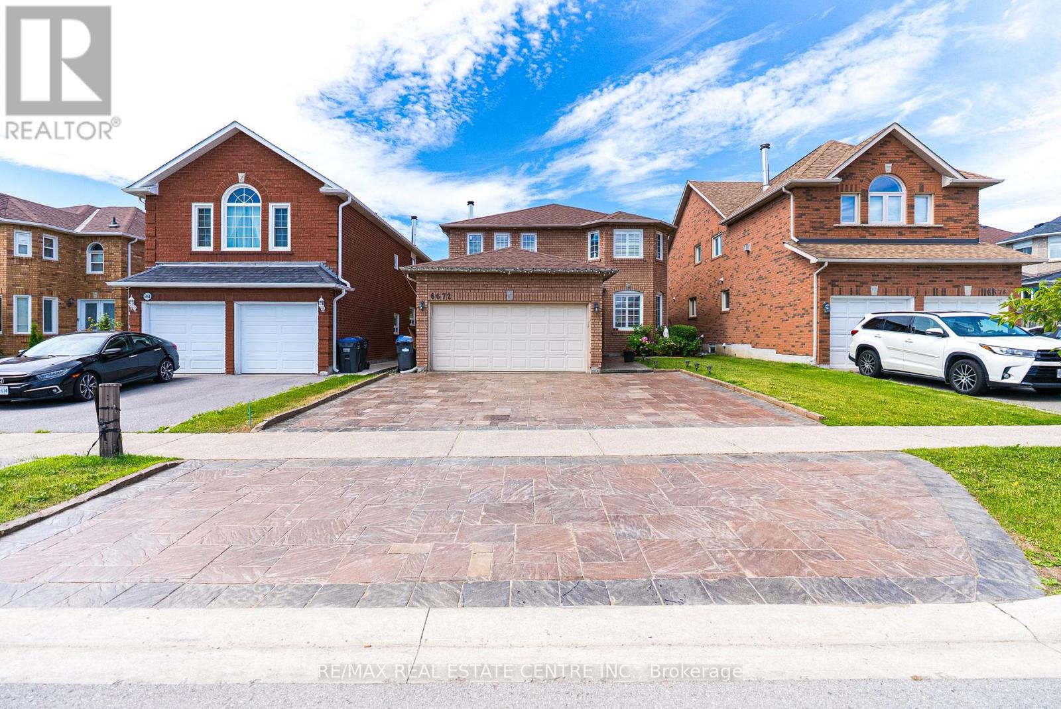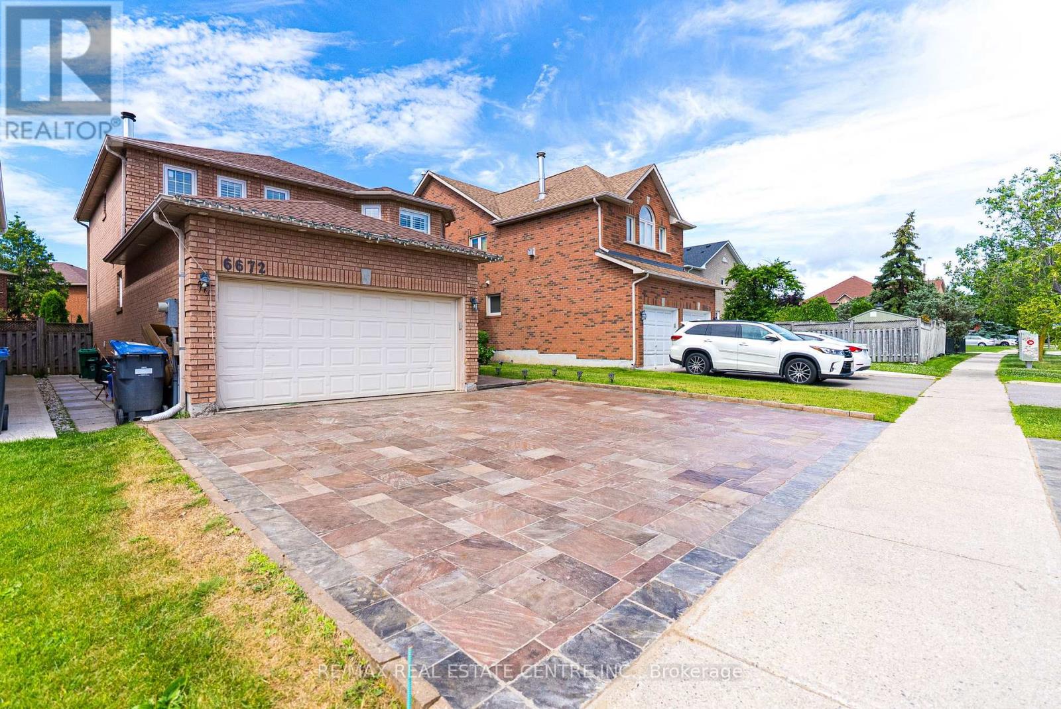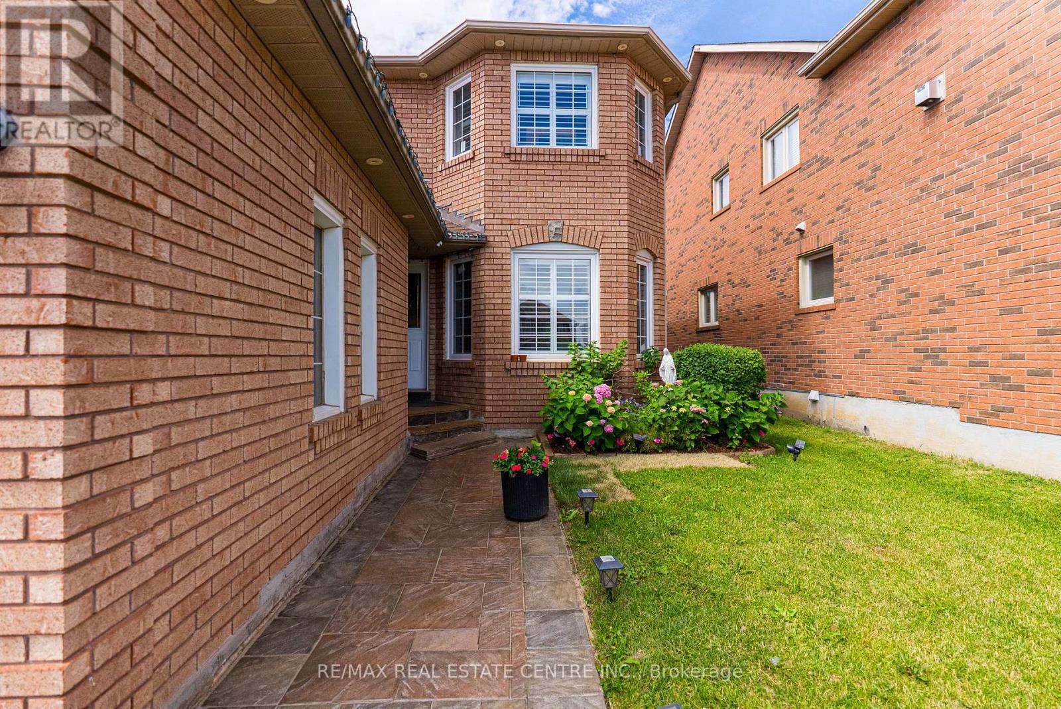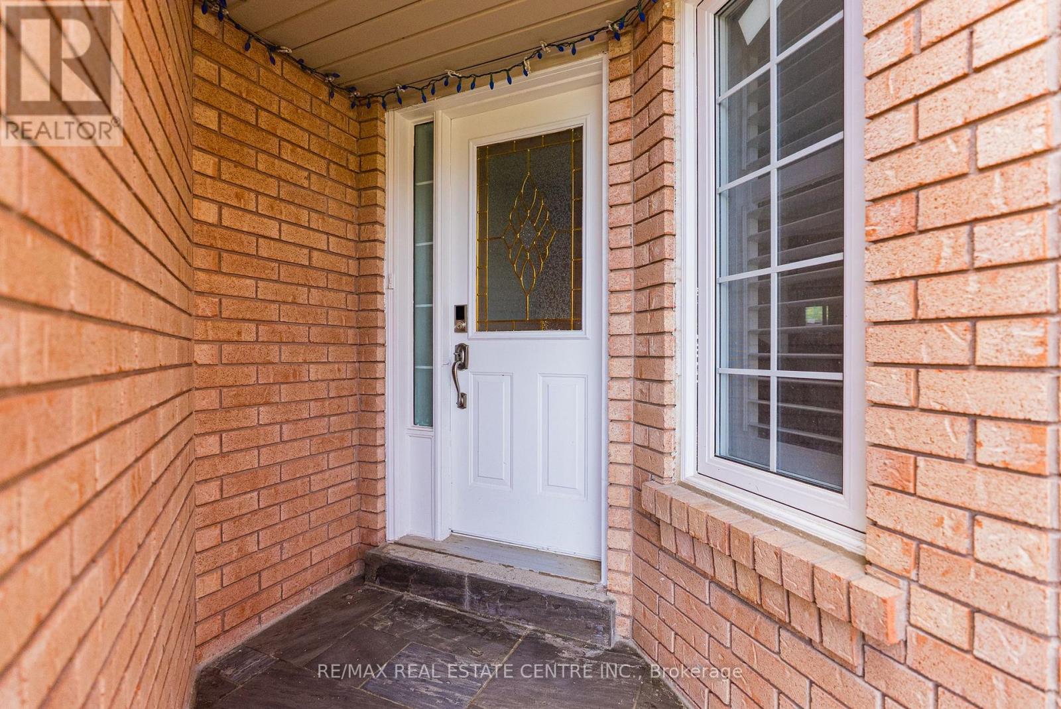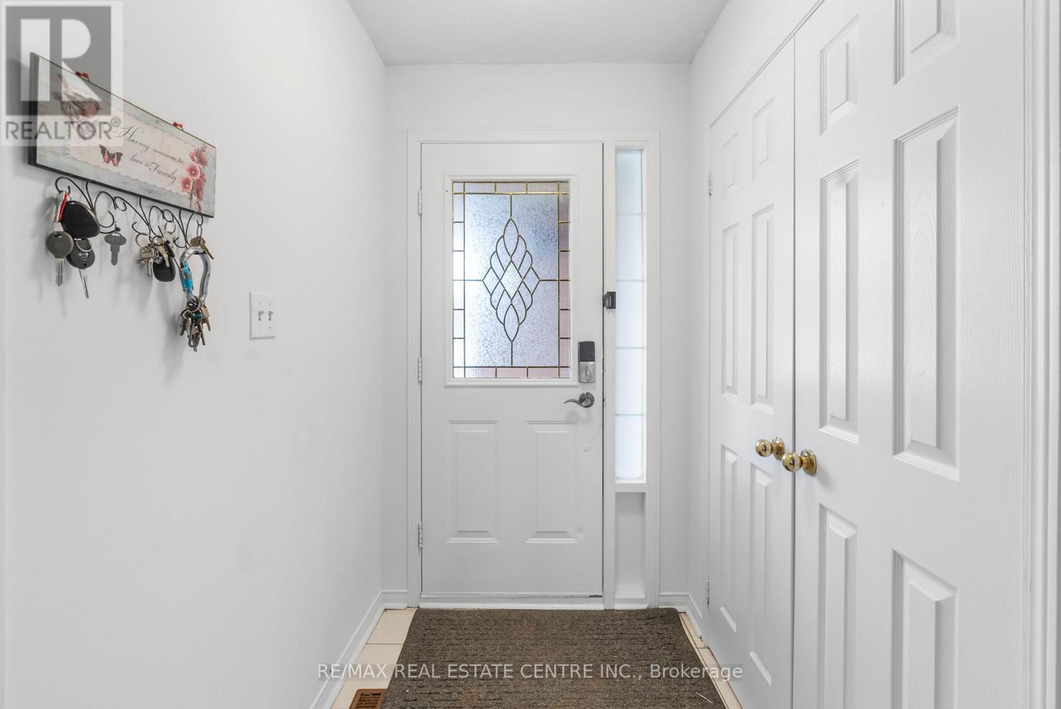
$1,177,000
3670 Banff Court, Mississauga (Lisgar)
3670 Banff Court
 6
Bedrooms
6
Bedrooms
 4
Bathrooms
4
Bathrooms
 1100
Square Feet
1100
Square Feet

