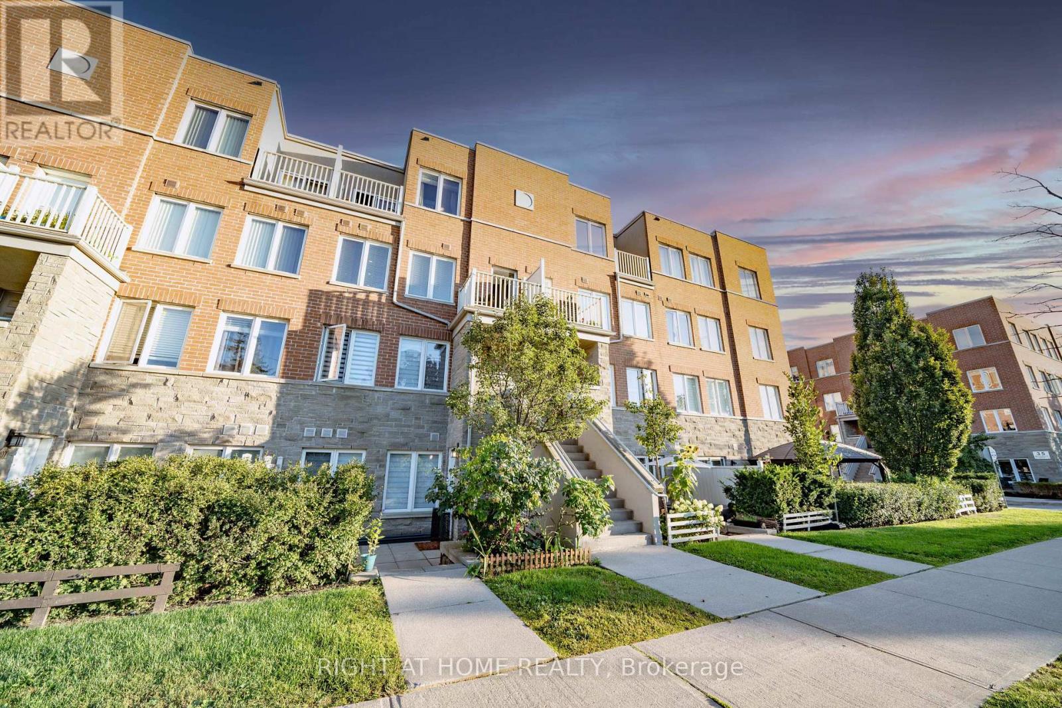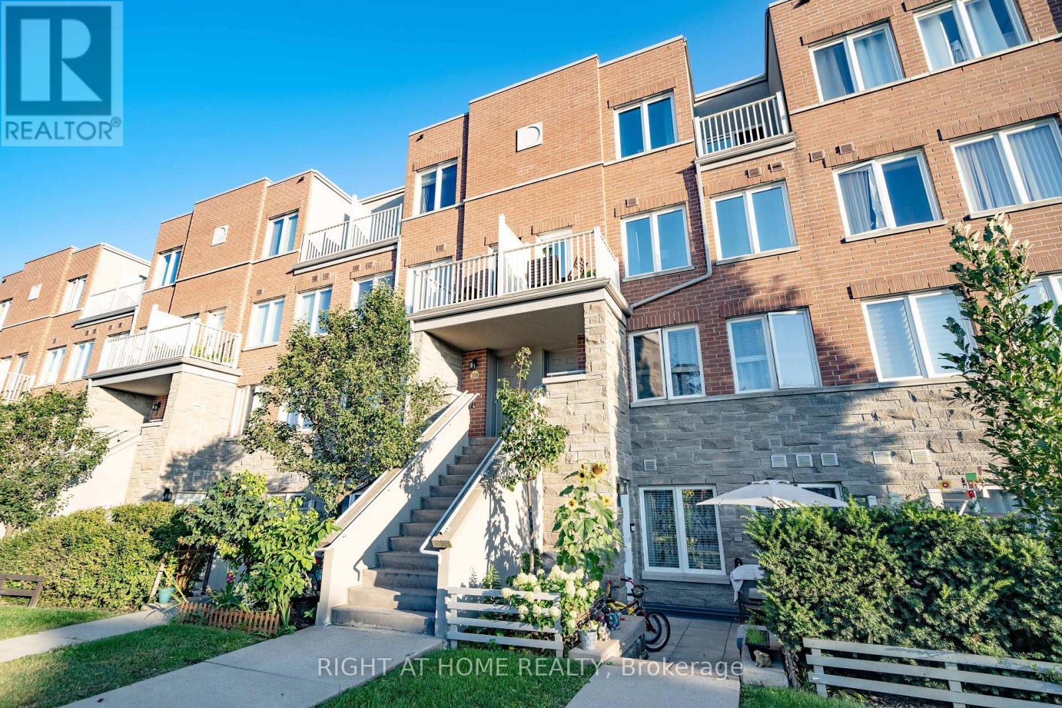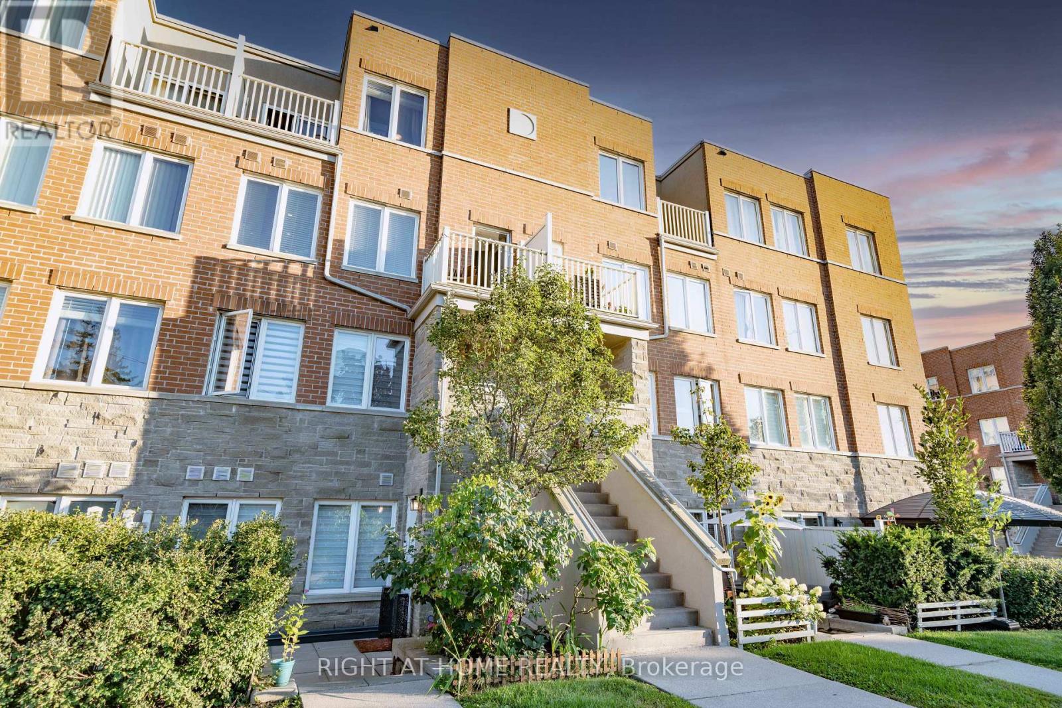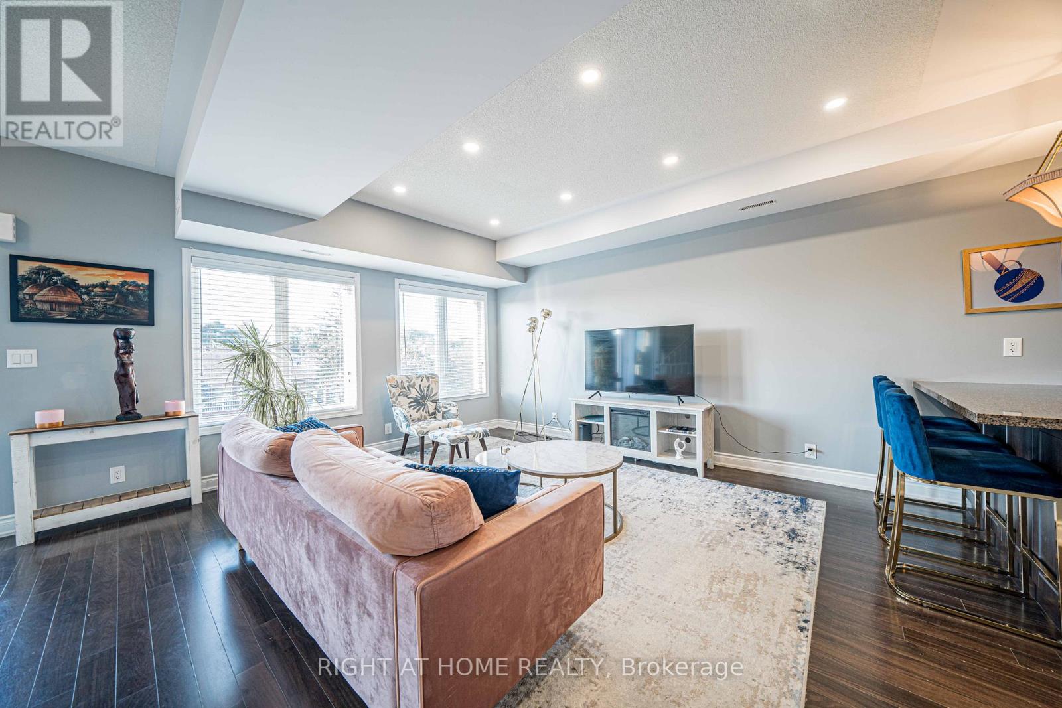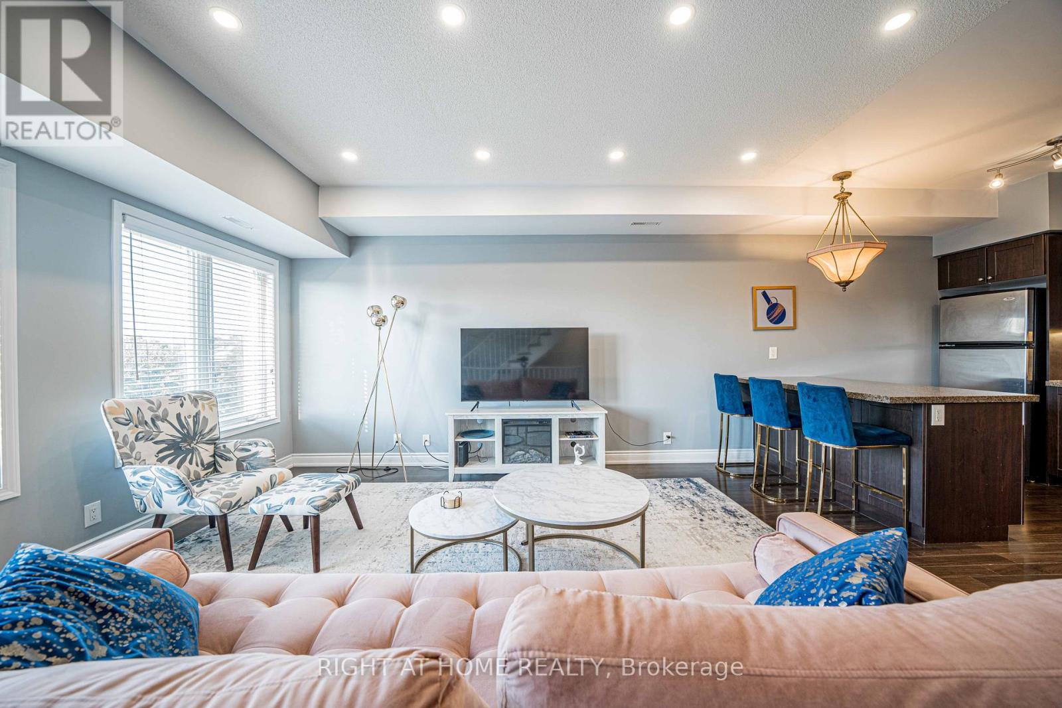
$2,950
130 Widdicombe Hill Boulevard Unit 422, Toronto (Willowridge-Martingrove-Richview)
130 Widdicombe Hill Boulevard Unit 422
 2
Bedrooms
2
Bedrooms
 2
Bathrooms
2
Bathrooms
 900
Square Feet
900
Square Feet

