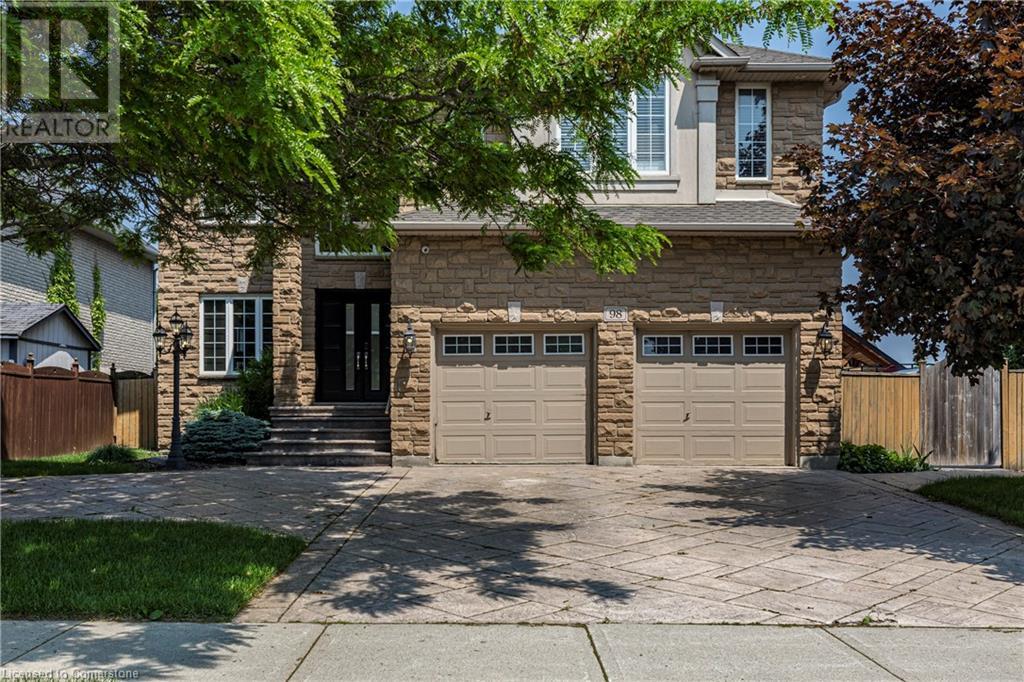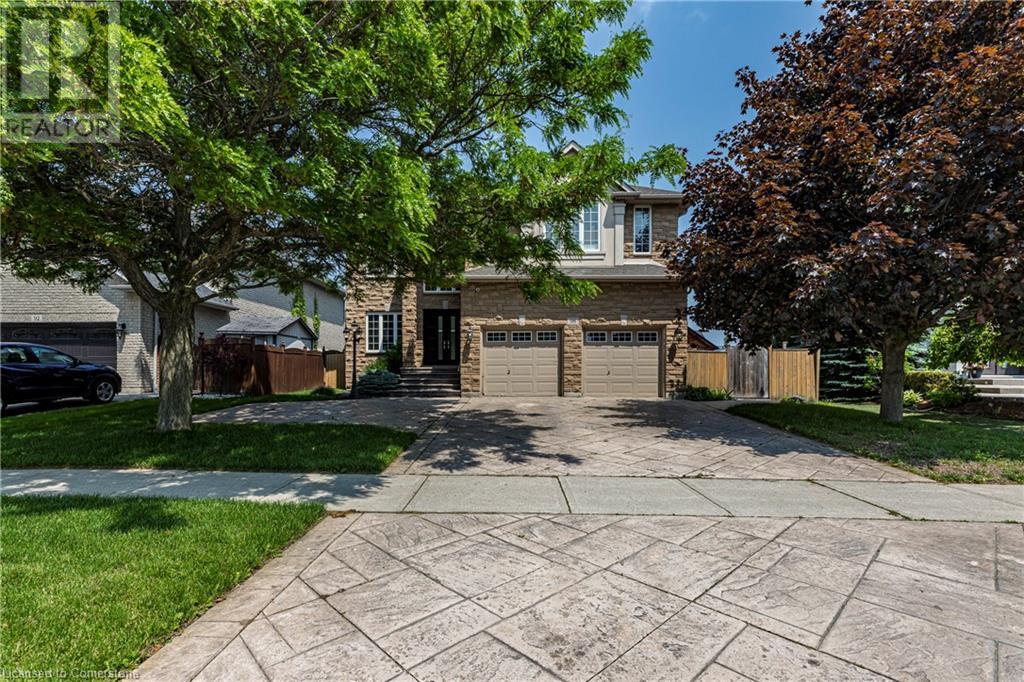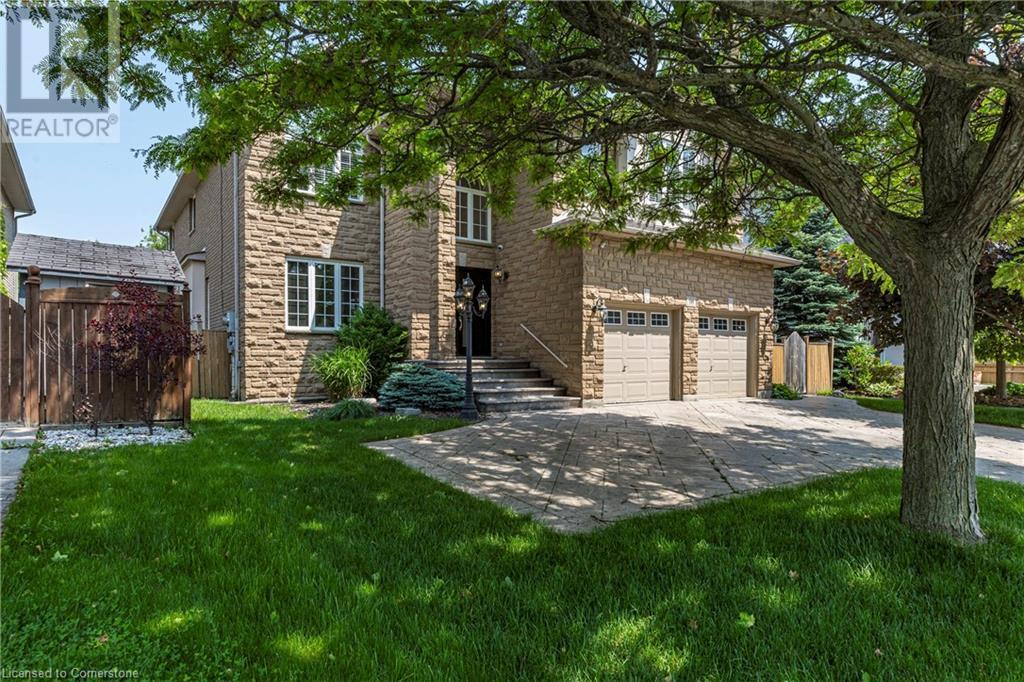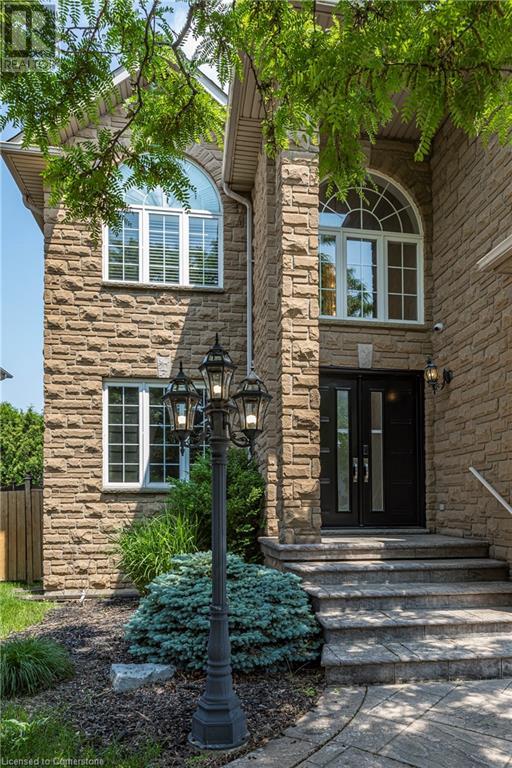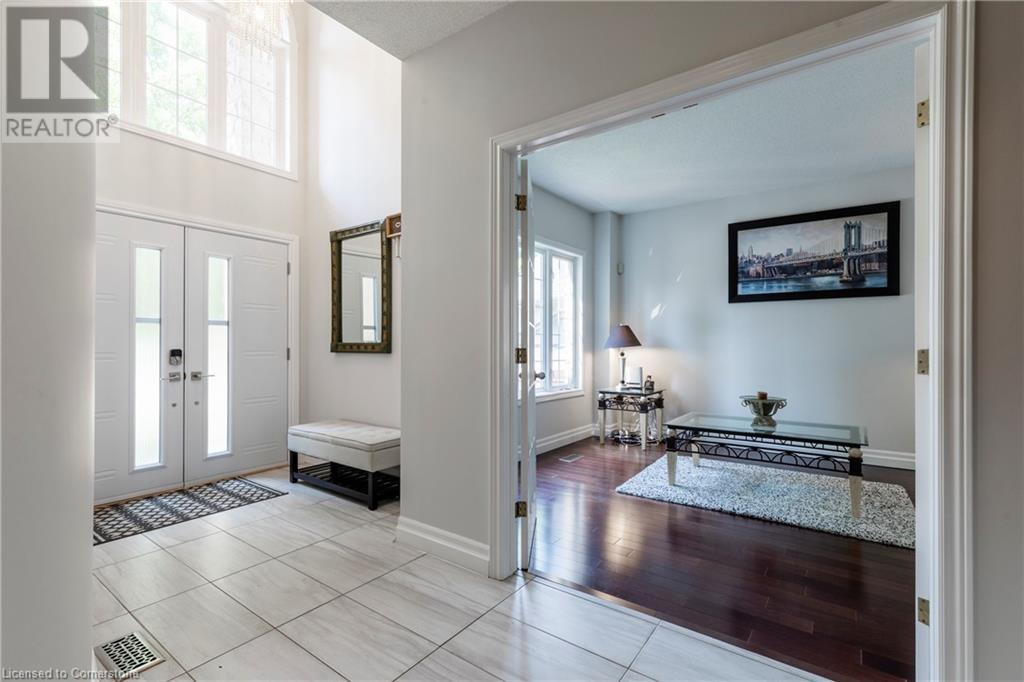
98 STONEHENGE Drive, Ancaster
1 day ago
$1,349,999
98 STONEHENGE Drive
Ancaster, Ontario L9K1M1
MLS® Number: 40742185
Get Qualified for a Mortgage
 6
Bedrooms
6
Bedrooms
 6
Bathrooms
6
Bathrooms
 6
Bedrooms
6
Bedrooms
 6
Bathrooms
6
Bathrooms
Listing Description
Discover an exceptional opportunity in the sought-after Ancaster Meadowlands community. Step into the epitome of modern living with this magnificent custom built 5600+ sq/ft residence, with over 4000 sq/ft above grade and a 60 ft wide lot. Boasting 5 spacious bedrooms, including 2 master suites and 2 ensuites, 6 bathrooms, security camera system, this home is designed to accommodate your every need. The heart of the home is the expansive kitchen, featuring a large island, quartz countertops and built-in oven. The den on the main floor provides the perfect setting for a home office. The fully finished basement is a true gem, complete with an extra bedroom/gym space, a pub-style wet bar, kitchen, 3-piece bathroom, with a separate entrance from the 20x22 ft oversized garage. Escape to the outdoors and unwind on the spacious 20x20 deck with a large gazebo. Owner is RREA. (id:47966)
(40742185)
Property Summary
Property Type
House
Building Type
House
Neighbourhood Name
Ancaster
Time on REALTOR.ca
1 day
Building
Bathrooms
Total
6
Partial
2
Bedrooms
Above Grade
6
Below Grade
1
Interior Features
Appliances Included
Washer, Refrigerator, Central Vacuum, Dishwasher, Stove, Dryer, Microwave, Oven - Built-In, Wet Bar, Window Coverings
Basement Type
Finished, Full
Building Features
Features
Brick, Stone, Stucco , Southern exposure, Wet bar, Gazebo, Sump Pump, In-Law Suite
Structures
House
Foundation Type
Unknown
Heating & Cooling
Cooling
Central air conditioning
Fireplace
Yes
Heating Type
Forced air
Exterior Features
Exterior Finish
Brick, Stone, Stucco
Location
98 STONEHENGE Drive, Ancaster
Neighbourhood Features
Community Features
School Bus
Zoning
R3-409
Parking
Parking Type: Attached Garage
Total Parking Spaces: 7
Parking Features: Attached Garage
Rooms
Main level
Family room
N/A
Laundry room
N/A
Office
N/A
Living room
N/A
Dining room
N/A
2pc Bathroom
N/A
Kitchen
N/A
Basement
Bedroom
N/A
Cold room
N/A
Storage
N/A
Family room
N/A
Kitchen
N/A
3pc Bathroom
N/A
Second level
2pc Bathroom
N/A
5pc Bathroom
N/A
Bedroom
N/A
Bedroom
N/A
4pc Bathroom
N/A
Bedroom
N/A
Full bathroom
N/A
Primary Bedroom
N/A
Bedroom
N/A
Land
Lot Features
Fencing:
Fence
Other Property Information
Zoning Description
R3-409
Ga
Gary Khatkar
Salesperson
905-541-4279
Burlington

