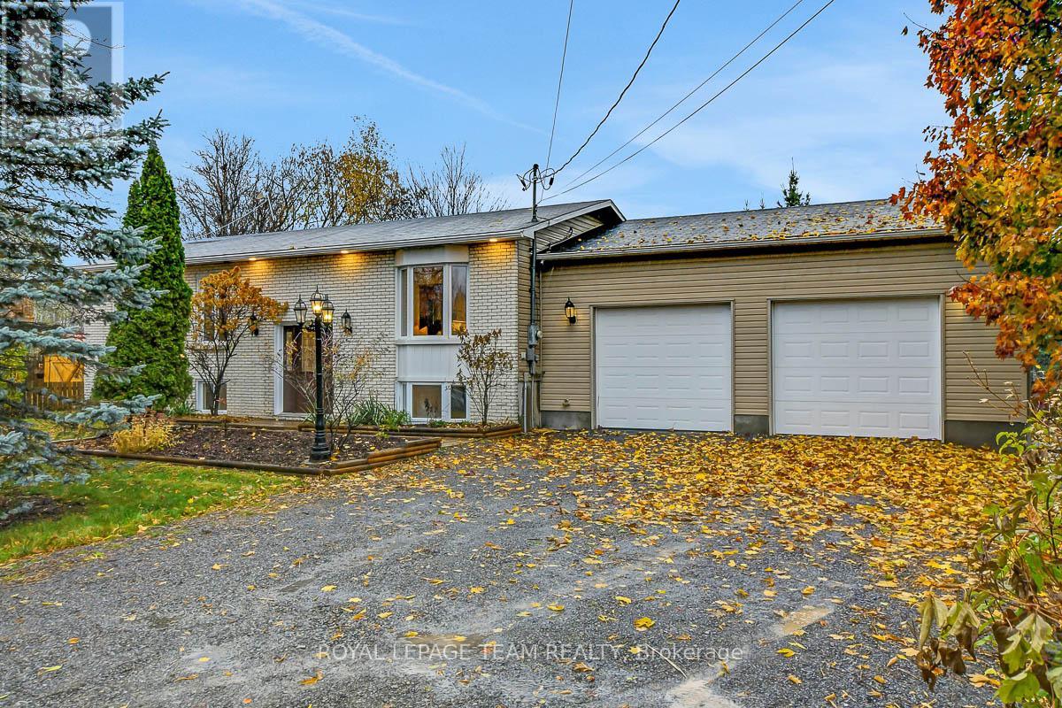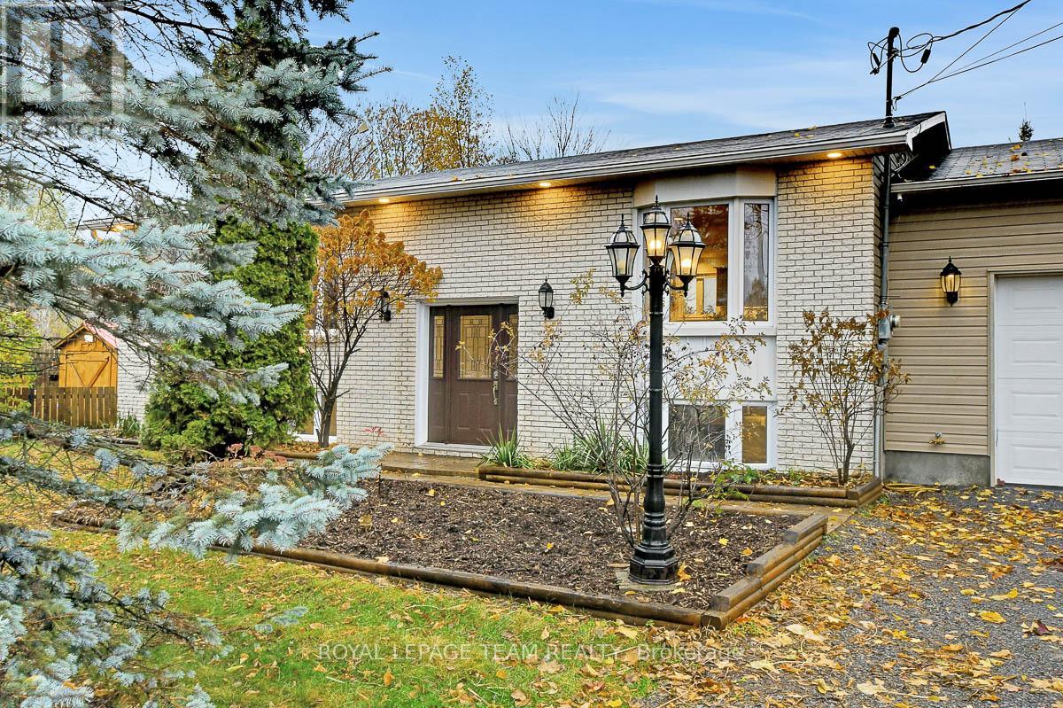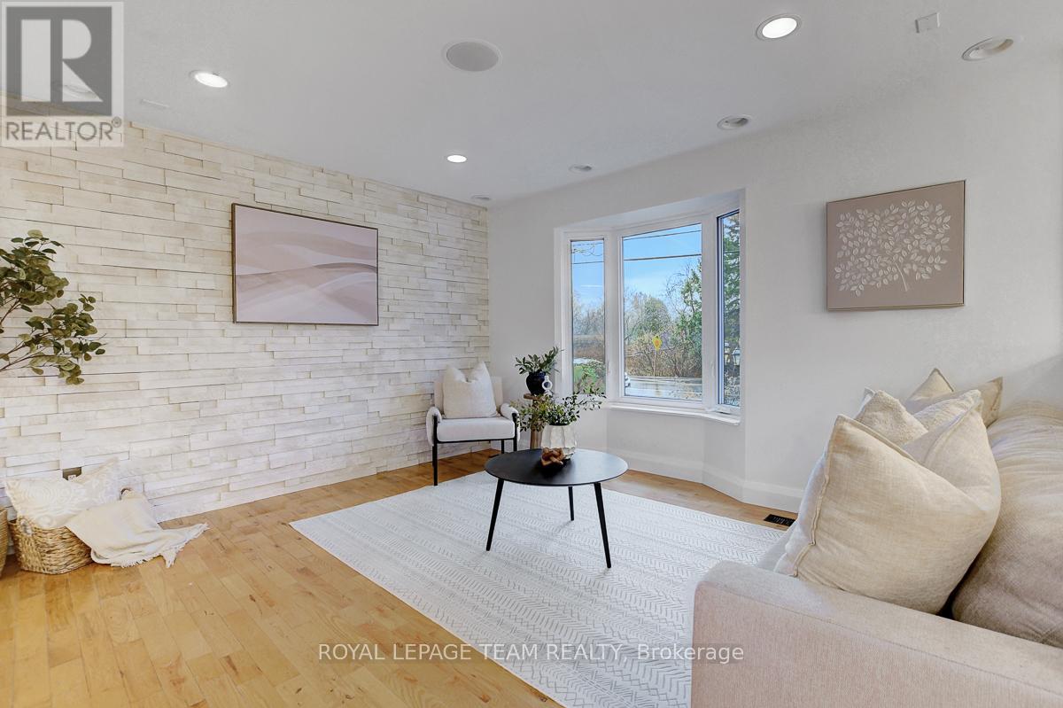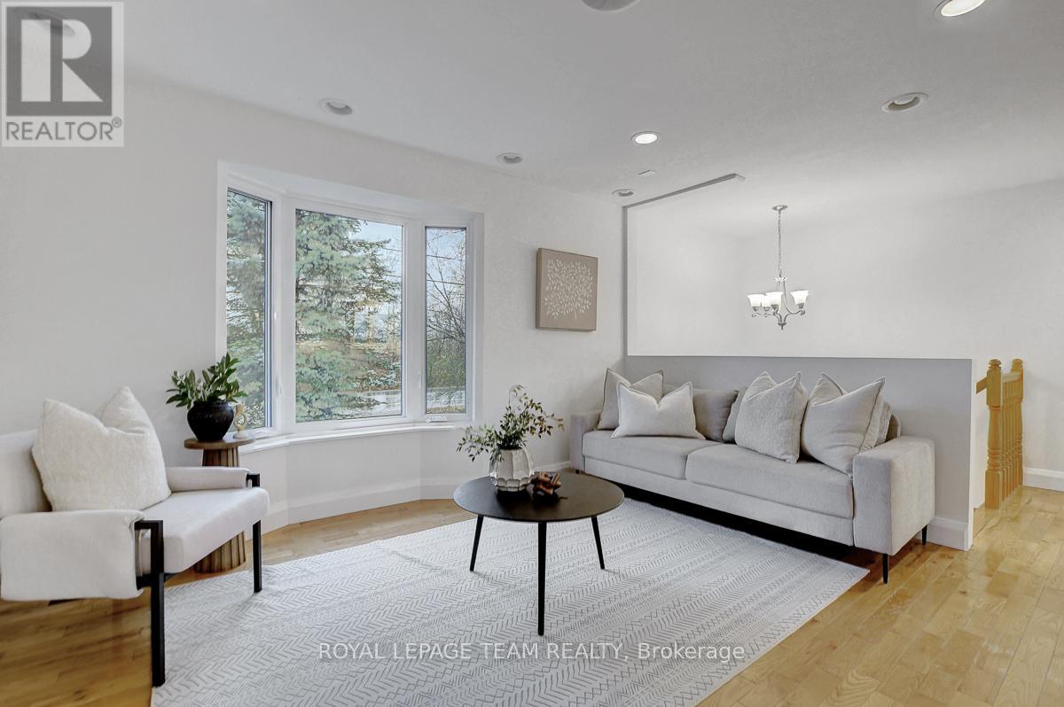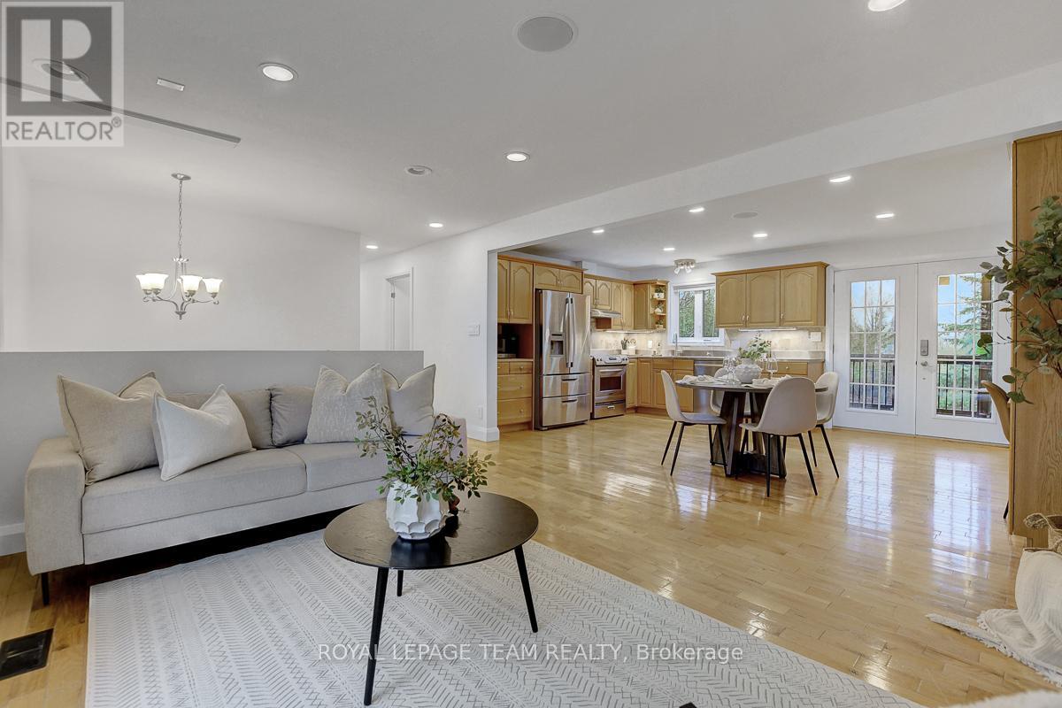
6155 Piperville Road, Ottawa
4 days ago
$619,000
6155 Piperville Road
Ottawa, Ontario K0A1K0
MLS® Number: X12498326
Get Qualified for a Mortgage
 4
Bedrooms
4
Bedrooms
 2
Bathrooms
2
Bathrooms
 700
Square Feet
700
Square Feet
 4
Bedrooms
4
Bedrooms
 2
Bathrooms
2
Bathrooms
 700
Square Feet
700
Square Feet
Listing Description
No description available for this property.
(X12498326)
Property Summary
Property Type
House
Building Type
House
Square Footage
700 sqft
Neighbourhood Name
Ottawa
Time on REALTOR.ca
4 days
Building
Bathrooms
Total
2
Bedrooms
Above Grade
4
Measurements
Square Footage: 700 sqft
Total Finished Area: 0 sqft
Rooms
No room information available for this property.
An
Angela Prescott
Salesperson
613-762-9614

ROYAL LEPAGE TEAM REALTY
1723 CARLING AVENUE, SUITE 1
OTTAWA, Ontario, K2A1C8
613-725-1171
Other Agents at ROYAL LEPAGE TEAM REALTY
Ad
Adam Taggart
Salesperson
613-223-9864
Ba
Barry Larocque
Salesperson
613-323-3111
Br
Brandi Leclerc
Salesperson
613-355-7078
Cl
Claude Jobin
Salesperson
613-804-7979
Similar Listings
6155 Piperville Road, Ottawa
4 days ago
$619,000
6155 Piperville Road
Ottawa, Ontario K0A1K0
MLS® Number: X12498326
Get Qualified for a Mortgage
 4
Bedrooms
4
Bedrooms
 2
Bathrooms
2
Bathrooms
 700
Square Feet
700
Square Feet
 4
Bedrooms
4
Bedrooms
 2
Bathrooms
2
Bathrooms
 700
Square Feet
700
Square Feet
Listing Description
No description available for this property.
(X12498326)
Property Summary
Property Type
House
Building Type
House
Square Footage
700 sqft
Neighbourhood Name
Ottawa
Time on REALTOR.ca
4 days
Building
Bathrooms
Total
2
Bedrooms
Above Grade
4
Below Grade
1
Interior Features
Appliances Included
Washer, Refrigerator, Dishwasher, Stove, Dryer, Microwave, Hood Fan, Garage door opener remote(s), Water Heater
Basement Type
Finished, Full
Building Features
Features
Brick, Vinyl siding , Irregular lot size
Structures
House
Foundation Type
Poured Concrete
Heating & Cooling
Cooling
Central air conditioning
Fireplace
Yes
Heating Type
Heat Pump, Forced air, Electric, Electric
Exterior Features
Exterior Finish
Brick, Vinyl siding
Location
6155 Piperville Road, Ottawa
Parking
Parking Type: Attached Garage, Garage
Total Parking Spaces: 5
Parking Features: Attached Garage, Garage
Measurements
Square Footage: 700 sqft
Total Finished Area: 0 sqft
Rooms
Main level
Primary Bedroom
12.07 Ft x 12.96 Ft
Bedroom
12.17 Ft x 8.76 Ft
Office
8.76 Ft x 8.63 Ft
Dining room
12.37 Ft x 8.43 Ft
Kitchen
12.37 Ft x 10.27 Ft
Living room
13.32 Ft x 13.55 Ft
Lower level
Bedroom
11.98 Ft x 19.49 Ft
Family room
23.92 Ft x 16.27 Ft
An
Angela Prescott
Salesperson
613-762-9614

ROYAL LEPAGE TEAM REALTY
1723 CARLING AVENUE, SUITE 1
OTTAWA, Ontario, K2A1C8
613-725-1171
Other Agents at ROYAL LEPAGE TEAM REALTY
Ad
Adam Taggart
Salesperson
613-223-9864
Ba
Barry Larocque
Salesperson
613-323-3111
Br
Brandi Leclerc
Salesperson
613-355-7078
Cl
Claude Jobin
Salesperson
613-804-7979

