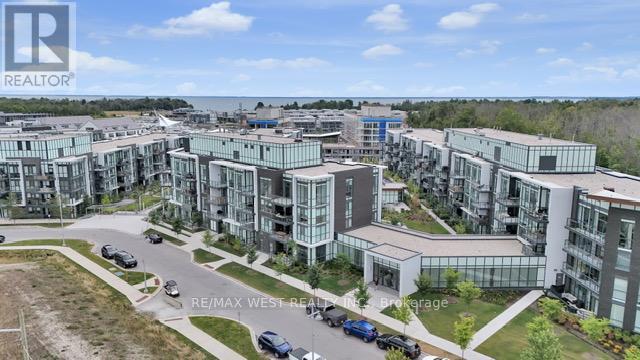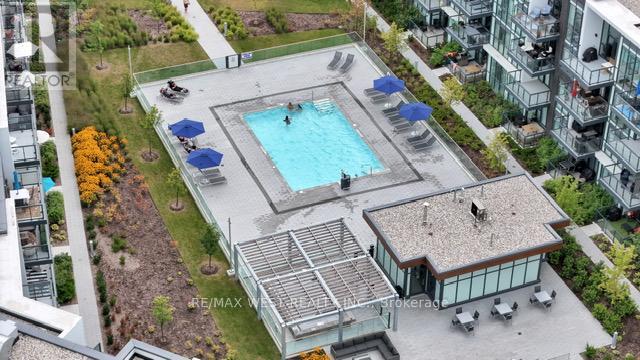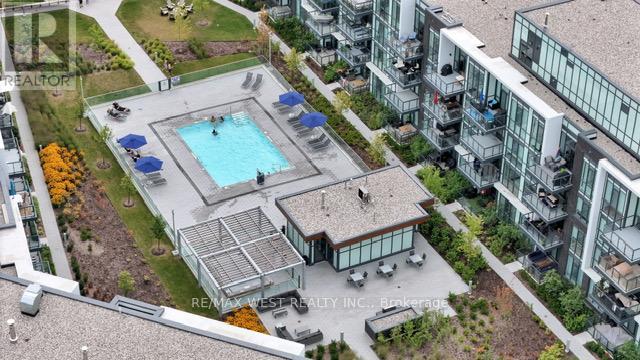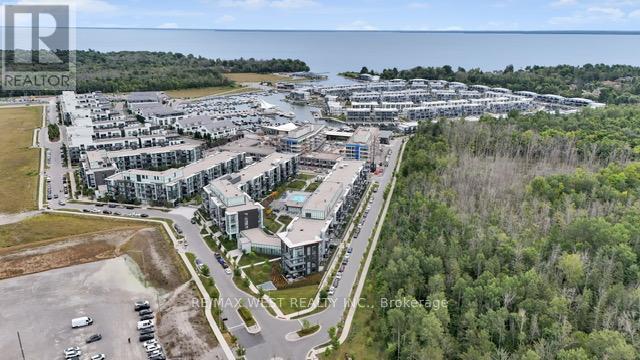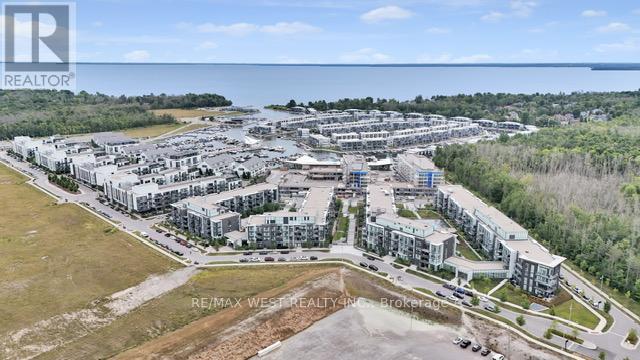
415 Sea Ray Avenue Unit 114, Innisfil
27 days ago
$375,000
415 Sea Ray Avenue Unit 114
Innisfil, Ontario L9S0R5
MLS® Number: N12255390
Get Qualified for a Mortgage
 1
Bedrooms
1
Bedrooms
 1
Bathrooms
1
Bathrooms
 500
Square Feet
500
Square Feet
 1
Bedrooms
1
Bedrooms
 1
Bathrooms
1
Bathrooms
 500
Square Feet
500
Square Feet
Listing Description
Convenient living near Lake Simcoe in the beautiful Friday Harbour area; Located on the first floor of the building, this fully furnished, modern space is filled with large windows that flood the space with natural light; Enjoy the benefits of resort-style living within your very own residential condo; Enjoy the sleek modern kitchen with quartz countertops, center island, and stainless steel appliances with 10-foot ceilings. The living room provides access to the large terrace; This one-bedroom unit offers a peaceful retreat; Resort fees include access to tennis, pickleball and basketball courts, fitness centre, recreational activity area, two outdoor pools, hot tub, private beach area, Beach Club; Lake Club, 200-acre nature preserve, walking trails, restaurants, shopping, the marina, the Nest 18-hole golf course and skating rink. Please note that annual Resort Fees apply. The convenience of an in-suite laundry is essential. Don't miss out on this exceptional opportunity! (id:47966)
(N12255390)
Property Summary
Property Type
Apartment
Building Type
Apartment
Square Footage
500 sqft
Neighbourhood Name
Innisfil
Time on REALTOR.ca
27 days
Building
Bathrooms
Total
1
Bedrooms
Above Grade
1
Interior Features
Appliances Included
Washer, Refrigerator, Dishwasher, Stove, Dryer, Microwave, Furniture, Window Coverings
Flooring
Laminate
Basement Type
None
Building Features
Features
Concrete , Conservation/green belt, Balcony, Carpet Free, In suite Laundry
Structures
Apartment
Heating & Cooling
Cooling
Central air conditioning
Heating Type
Forced air, Natural gas
Exterior Features
Exterior Finish
Concrete
Location
415 Sea Ray Avenue Unit 114, Innisfil
Neighbourhood Features
Community Features
Pets Allowed With Restrictions
Parking
Parking Type: Garage, Underground
Total Parking Spaces: 1
Parking Features: Garage, Underground
Measurements
Square Footage: 500 sqft
Total Finished Area: 0 sqft
Rooms
Flat
Kitchen
12.24 Ft x 13.88 Ft
Living room
8.92 Ft x 11.71 Ft
Primary Bedroom
9.61 Ft x 11.84 Ft

