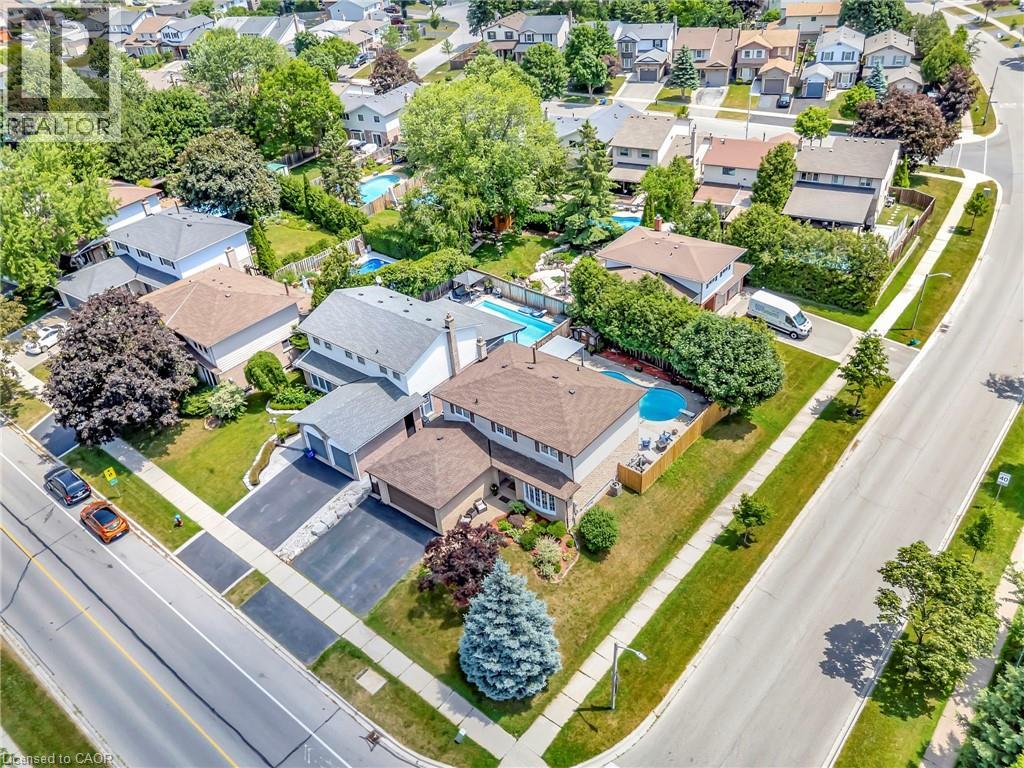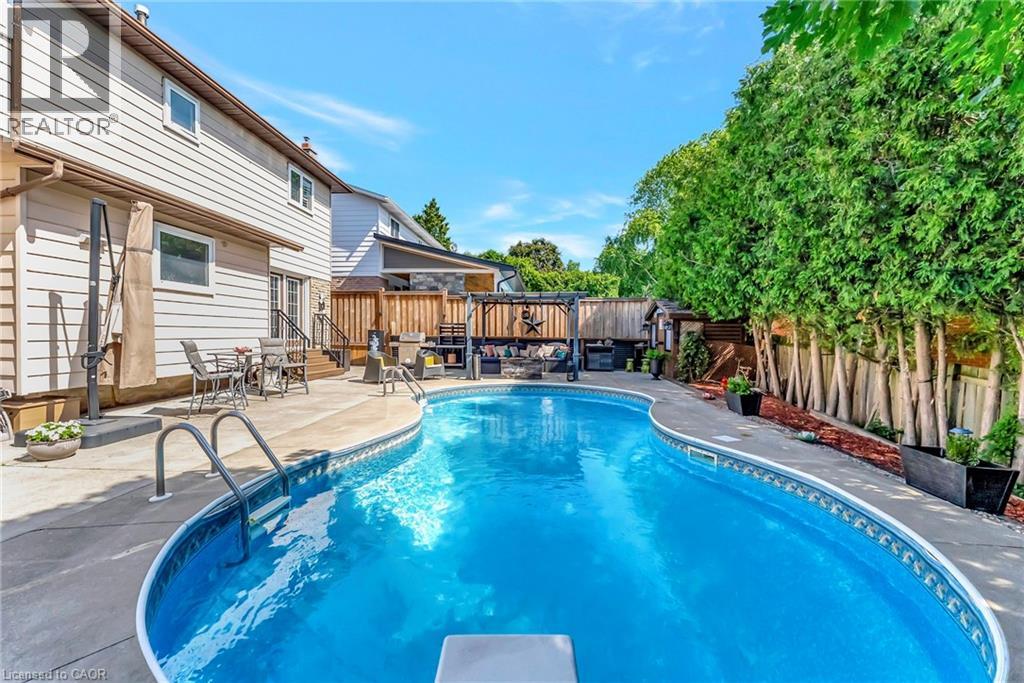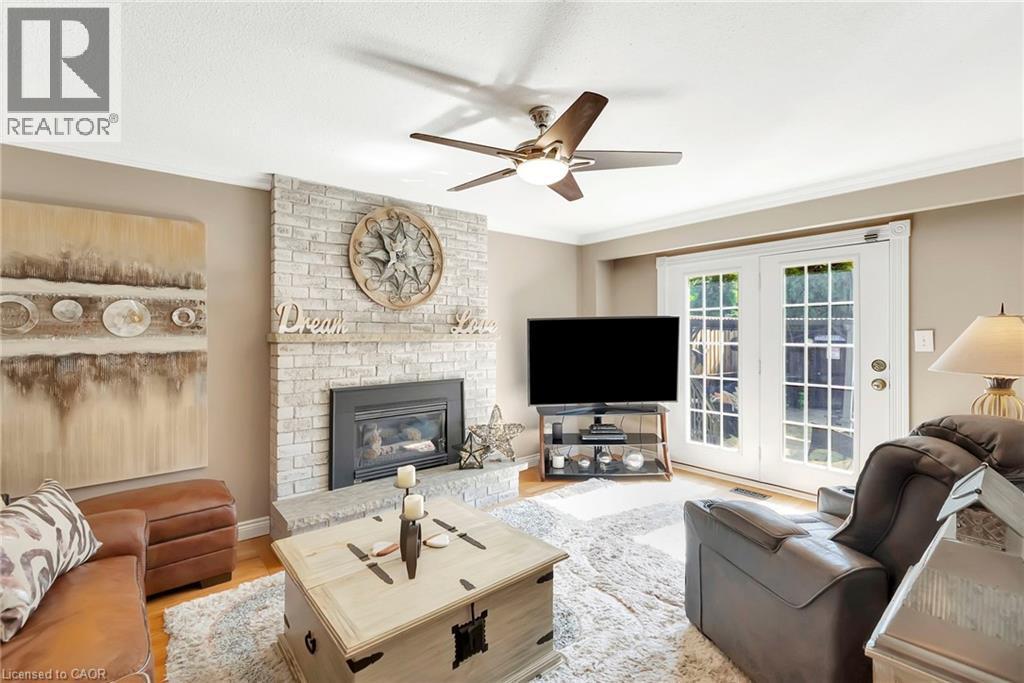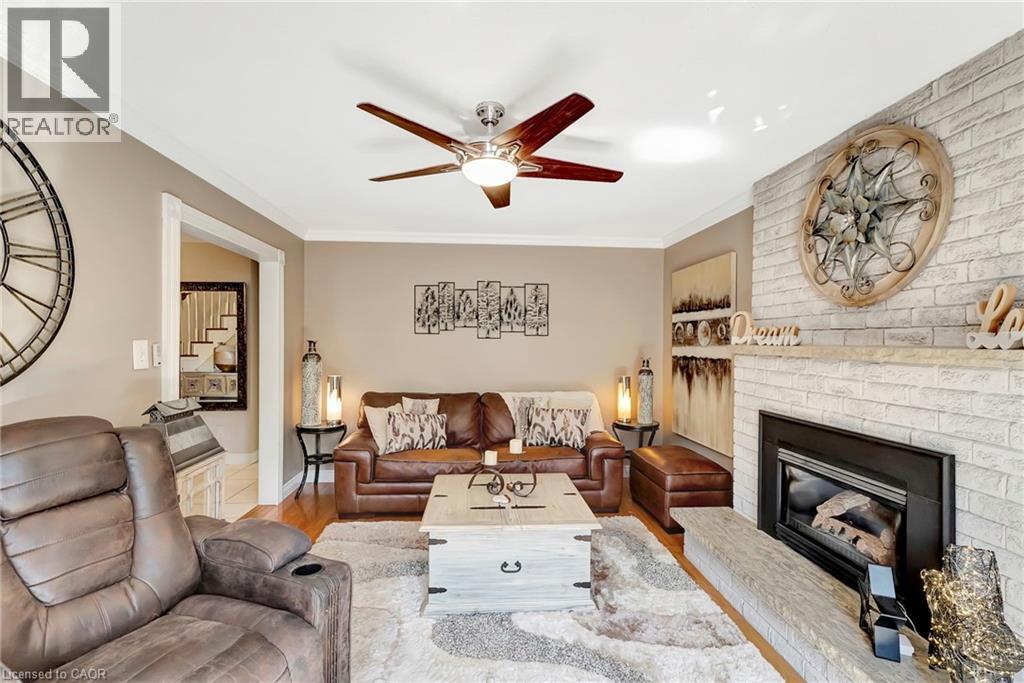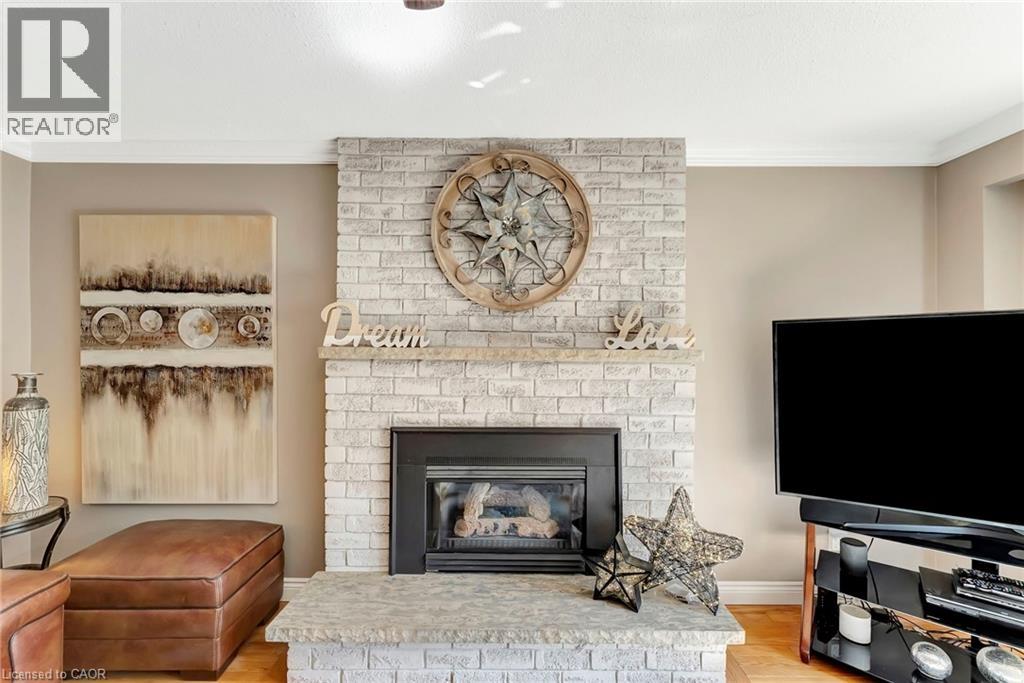
2325 DUNCASTER Drive, Burlington
35 days ago
$1,299,900
2325 DUNCASTER Drive
Burlington, Ontario L7P4C3
MLS® Number: 40743839
Get Qualified for a Mortgage
 4
Bedrooms
4
Bedrooms
 3
Bathrooms
3
Bathrooms
 4
Bedrooms
4
Bedrooms
 3
Bathrooms
3
Bathrooms
Listing Description
In the heart of Brant Hills, this 4-bedroom, 2.5-bathroom detached home blends comfort, community, and just the right touch of retreat. Step inside to a classic two-storey layout that’s equal parts functional and welcoming - with four bedrooms upstairs, a finished basement below, and a main floor that opens to a backyard made for memory-making. Think: summer afternoons around the inground pool, dinners on the patio, and a layout that flows effortlessly from room to room. The double garage handles parking and storage with ease, and the location? Steps from local parks and the Brant Hills Community Centre - where neighbourhood connection is just part of the rhythm. Whether you’re upsizing, settling in, or ready to host the next pool party - this home’s got the heartbeat of Brant Hills built right in. (id:47966)
(40743839)
Property Summary
Property Type
House
Building Type
House
Neighbourhood Name
Burlington
Time on REALTOR.ca
35 days
Building
Bathrooms
Total
3
Partial
1
Bedrooms
Above Grade
4
Interior Features
Appliances Included
Washer, Refrigerator, Central Vacuum, Dishwasher, Stove, Dryer, Garage door opener, Microwave Built-in
Basement Type
Finished, Full
Building Features
Features
Brick, Other , Automatic Garage Door Opener
Structures
House
Heating & Cooling
Cooling
Central air conditioning
Fireplace
Yes
Heating Type
Forced air, Natural gas
Exterior Features
Exterior Finish
Brick, Other
Neighbourhood Features
Community Features
Community Centre
Zoning
R3.2
Parking
Parking Type: Attached Garage
Total Parking Spaces: 4
Parking Features: Attached Garage
Rooms
Basement
Cold room
N/A
Games room
N/A
Utility room
N/A
Recreation room
N/A
Second level
4pc Bathroom
N/A
Bedroom
N/A
Bedroom
N/A
Bedroom
N/A
Full bathroom
N/A
Primary Bedroom
N/A
Main level
Laundry room
N/A
2pc Bathroom
N/A
Foyer
N/A
Living room
N/A
Dining room
N/A
Kitchen
N/A
Family room
N/A
Other Property Information
Zoning Description
R3.2
Me
Melissa Pennycook
Salesperson
905-339-7465
Burlington

