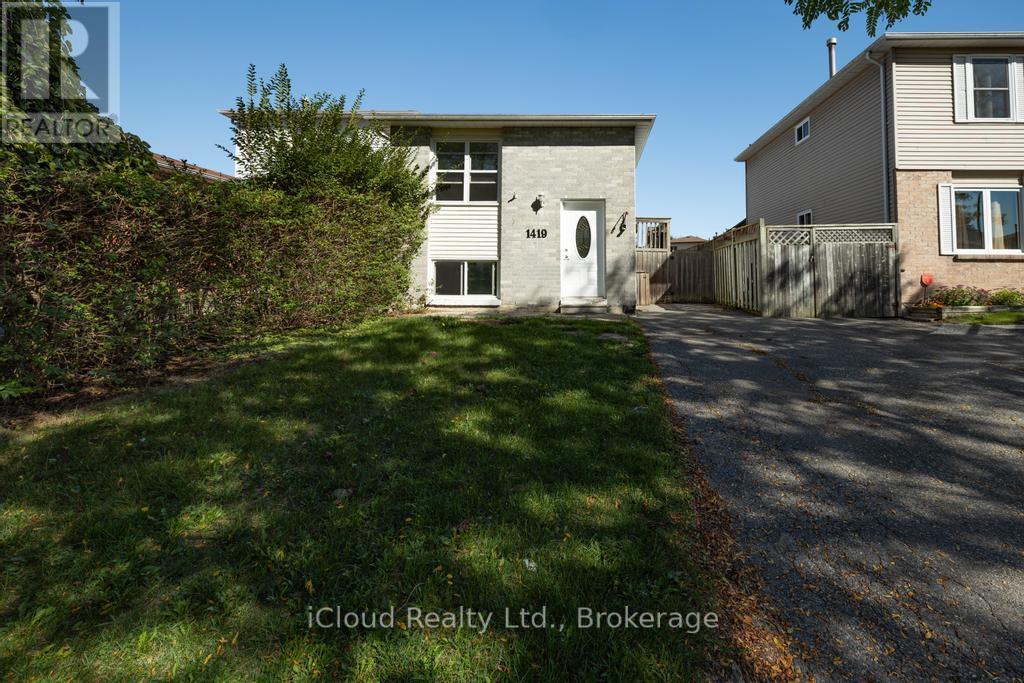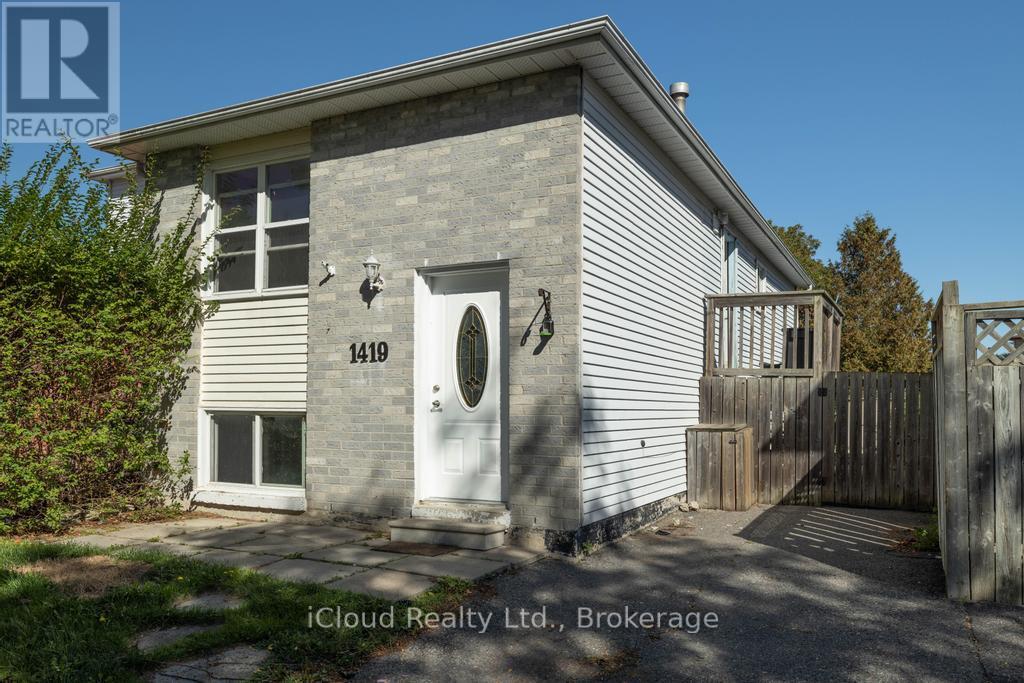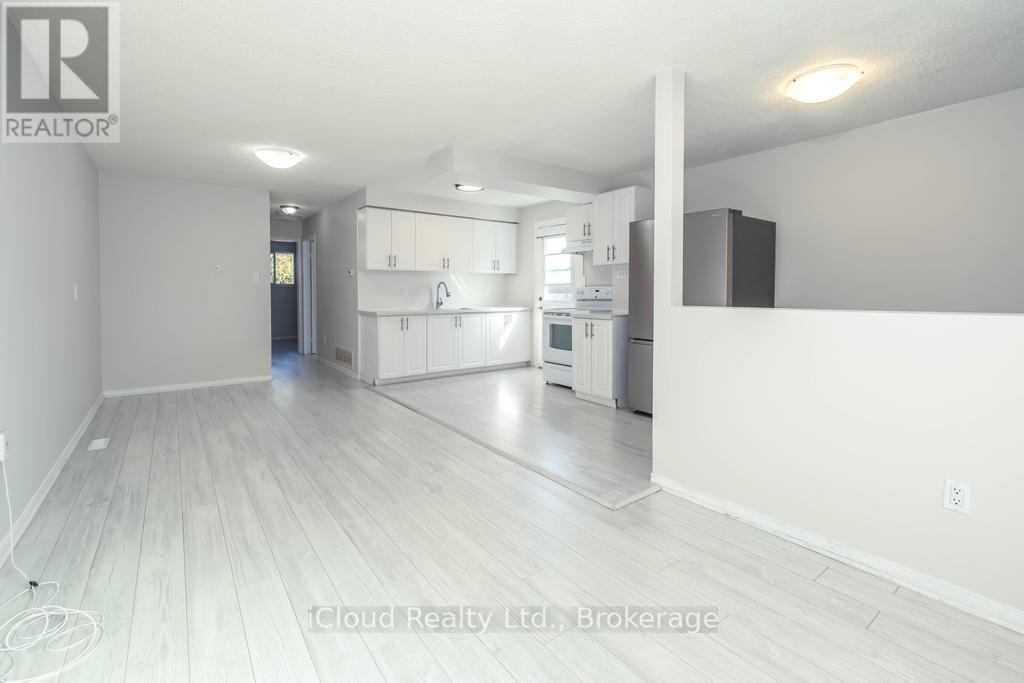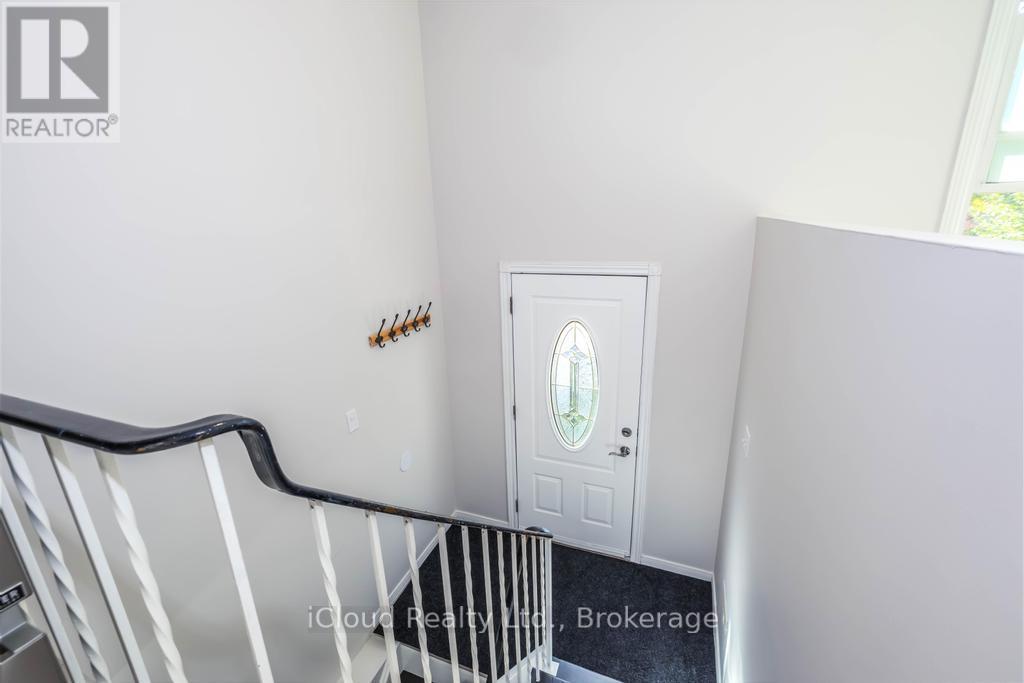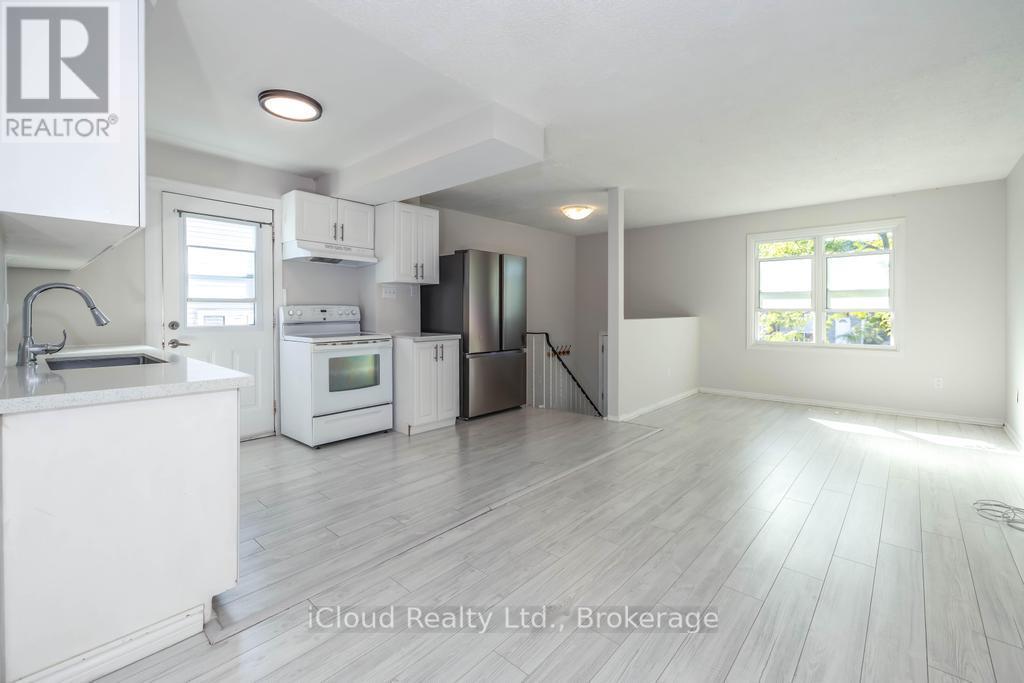
1419 Outlet Drive, Oshawa (Lakeview)
8 hours ago
$2,900
1419 Outlet Drive
Oshawa (Lakeview), Ontario L1J7Z6
MLS® Number: E12498838
Get Qualified for a Mortgage
 4
Bedrooms
4
Bedrooms
 2
Bathrooms
2
Bathrooms
 700
Square Feet
700
Square Feet
 4
Bedrooms
4
Bedrooms
 2
Bathrooms
2
Bathrooms
 700
Square Feet
700
Square Feet
Listing Description
No description available for this property.
(E12498838)
Property Summary
Property Type
House
Building Type
House
Square Footage
700 sqft
Neighbourhood Name
Oshawa (Lakeview)
Time on REALTOR.ca
Today
Building
Bathrooms
Total
2
Bedrooms
Above Grade
4
Below Grade
2
Interior Features
Flooring
Laminate
Basement Type
Finished, N/A
Building Features
Features
Brick, Aluminum siding ,
Structures
House
Foundation Type
Concrete
Heating & Cooling
Cooling
Central air conditioning
Fireplace
Yes
Heating Type
Forced air, Natural gas
Exterior Features
Exterior Finish
Brick, Aluminum siding
Location
1419 Outlet Drive, Oshawa (Lakeview)
Parking
Parking Type: No Garage
Total Parking Spaces: 3
Parking Features: No Garage
Measurements
Square Footage: 700 sqft
Total Finished Area: 0 sqft
Rooms
Main level
Living room
44.03 Ft x 26.8 Ft
Dining room
32.19 Ft x 26.8 Ft
Kitchen
45.21 Ft x 25.72 Ft
Primary Bedroom
41.99 Ft x 29.07 Ft
Bedroom 2
32.19 Ft x 30.15 Ft
Basement
Bedroom 3
38.65 Ft x 28.18 Ft
Bedroom 4
31.1 Ft x 22.6 Ft
Recreational, Games room
74.28 Ft x 25.82 Ft
GA
GARETH CAMPBELL
Salesperson
416-364-4776
iCloud Realty Ltd.
1396 Don Mills Road unit E101
Toronto, Ontario, M3B0A7
416-364-4776
Other Agents at iCloud Realty Ltd.
AS
ASHA SITSABESHAN
Salesperson
416-364-4776
AV
AVTAR SINGH GHOTRA
Broker
905-454-1100
BR
BRIAN SKRBA
Salesperson
416-823-3447
CH
CHUKWU UZORUO
Broker
416-747-5825

