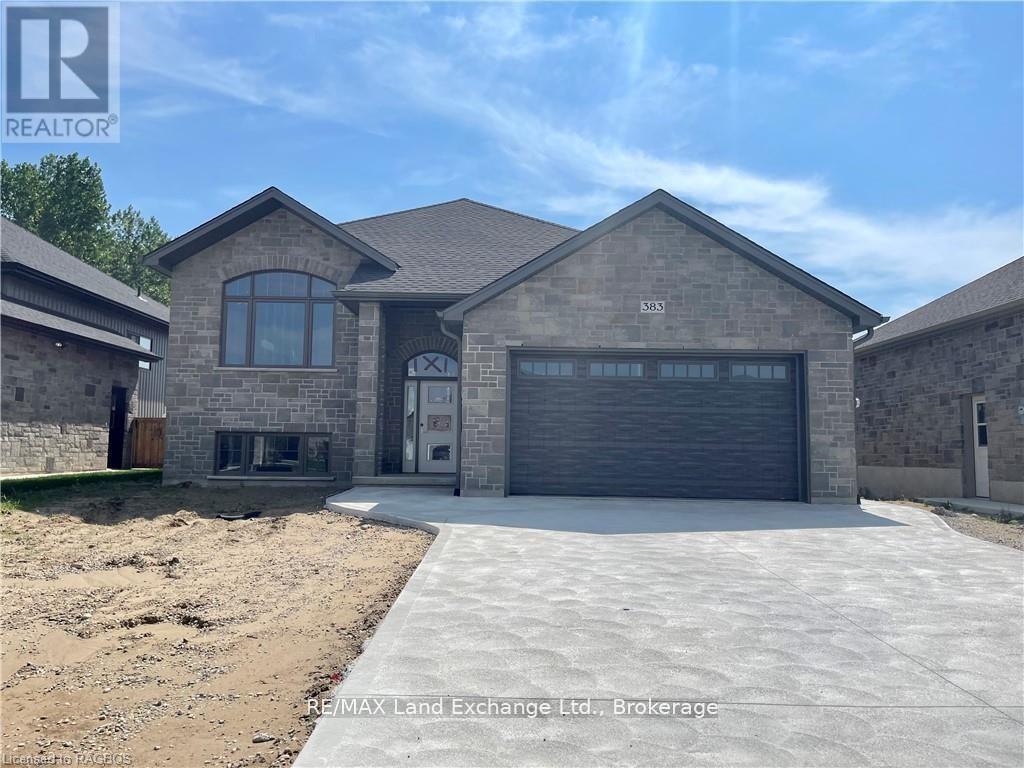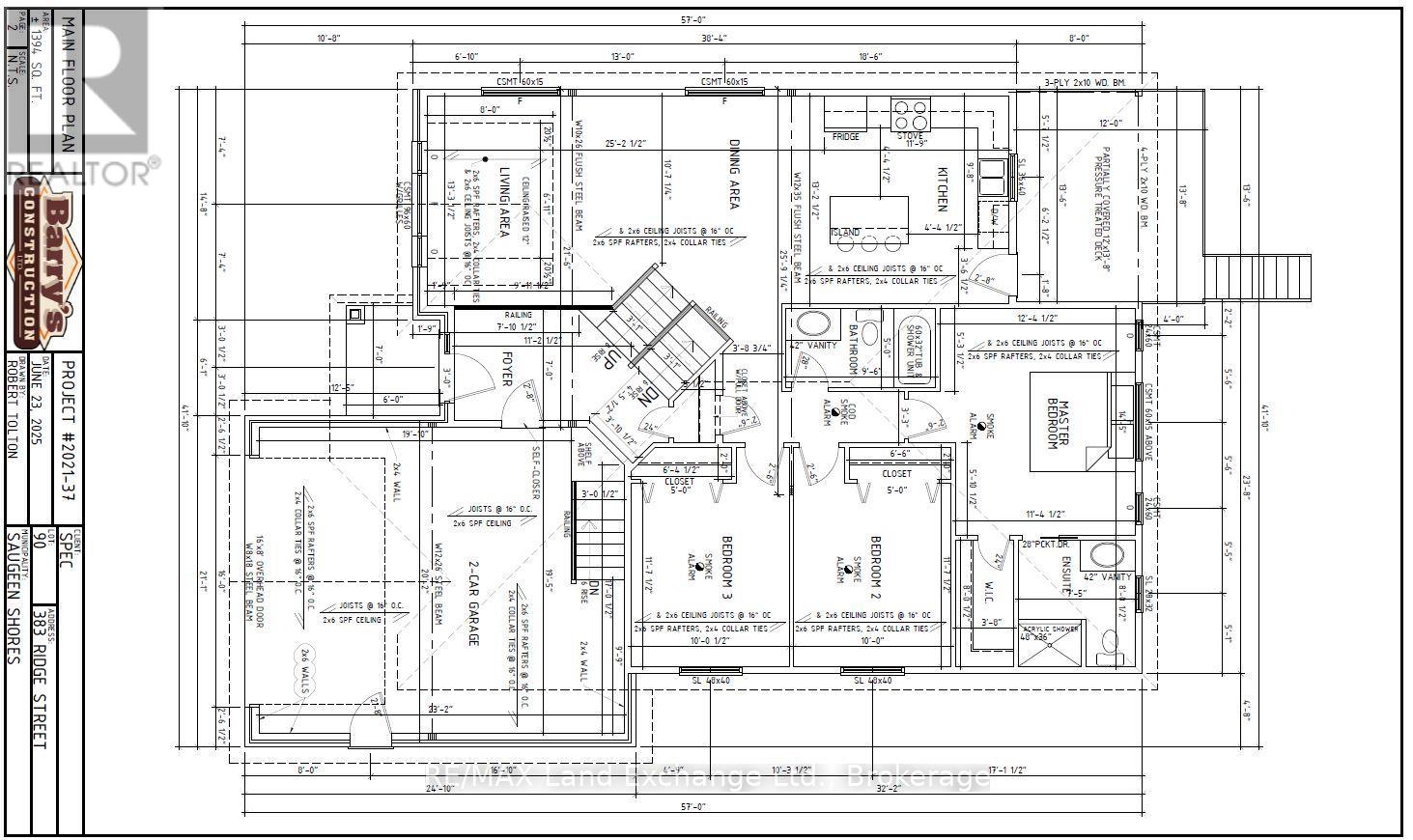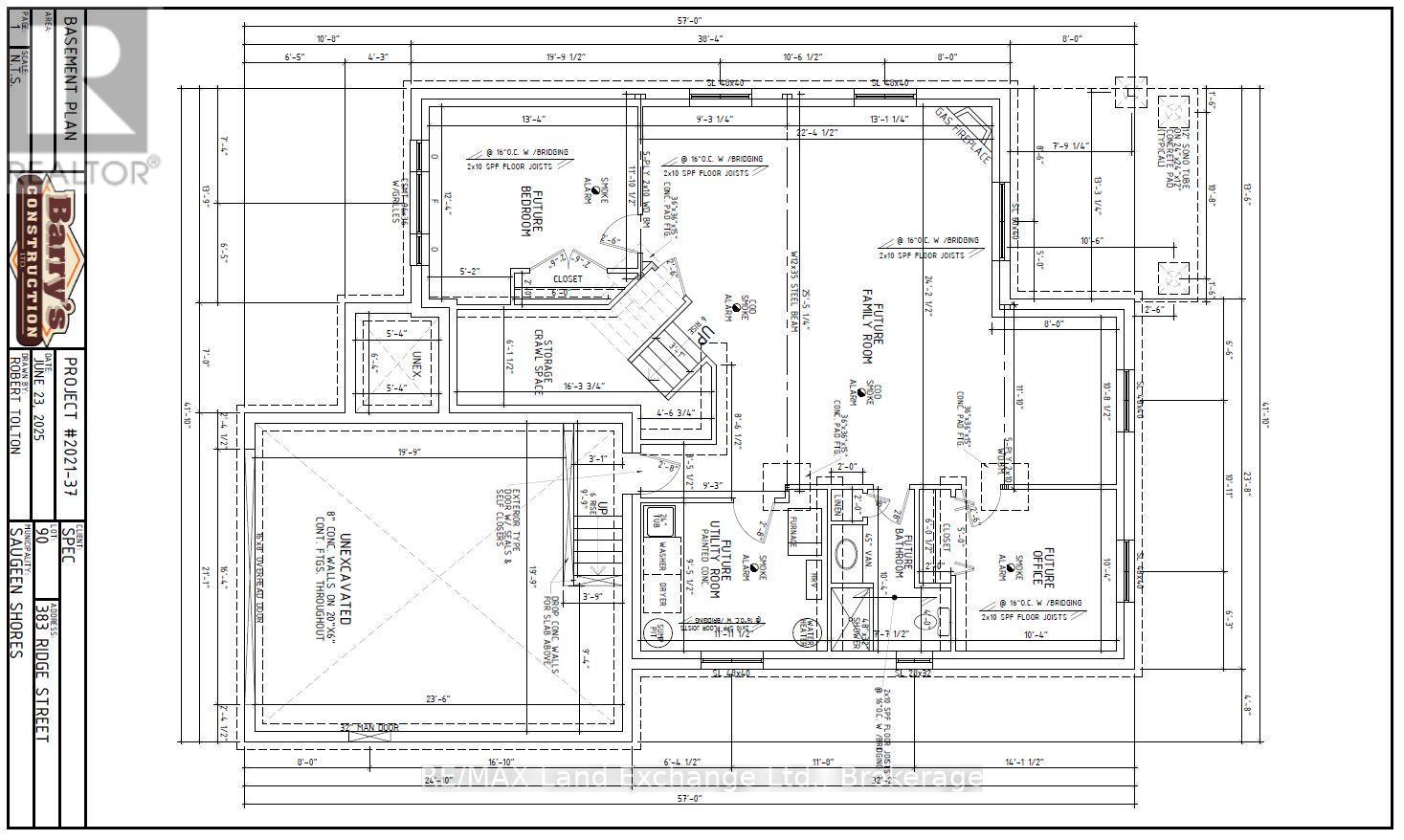383 RIDGE Street, Saugeen Shores



27 days ago
$889,900
383 RIDGE Street
Saugeen Shores, Ontario N0H2C3
MLS® Number: X12275830
Get Qualified for a Mortgage
 5
Bedrooms
5
Bedrooms
 3
Bathrooms
3
Bathrooms
 1100
Square Feet
1100
Square Feet
 5
Bedrooms
5
Bedrooms
 3
Bathrooms
3
Bathrooms
 1100
Square Feet
1100
Square Feet
Listing Description
Welcome to 383 Ridge Street in Port Elgin a 1,394 sq ft raised bungalow located on the west side of Hwy 21, just steps from scenic nature trails leading to the beach. This beautifully designed home offers 5 bedrooms and 3 bathrooms, making it ideal for families or those seeking extra space. Quality features include a solid wood staircase, quartz countertops in the main floor kitchen, and hardwood and ceramic flooring throughout the main level. The living room is warmed by a cozy gas fireplace, and the home is equipped with central air for year-round comfort. Additional highlights include a sodded yard, a partially covered 12' x 13'8" deck, a concrete driveway. HST is included in the listing price, provided the Buyer qualifies for the rebate and assigns it to the Seller on closing. The home can be move-in ready in approximately 60 days. Prices are subject to change without notice. (id:47966)
(X12275830)
Property Summary
Property Type
House
Building Type
House
Square Footage
1,100 sqft
Neighbourhood Name
Saugeen Shores
Time on REALTOR.ca
27 days
Building
Bathrooms
Total
3
Bedrooms
Above Grade
5
Below Grade
2
Interior Features
Appliances Included
Water Heater - Tankless
Flooring
Tile, Hardwood
Basement Type
Separate entrance, Walk-up, N/A, N/A
Building Features
Features
Stone, Vinyl siding , Flat site, Sump Pump
Structures
House
Foundation Type
Poured Concrete
Heating & Cooling
Cooling
Central air conditioning, Air exchanger
Fireplace
Yes
Heating Type
Forced air, Natural gas
Exterior Features
Exterior Finish
Stone, Vinyl siding
Location
383 RIDGE Street, Saugeen Shores
Neighbourhood Features
Zoning
R1-84
Parking
Parking Type: Attached Garage, Garage
Total Parking Spaces: 6
Parking Features: Attached Garage, Garage
Measurements
Square Footage: 1,100 sqft
Total Finished Area: 0 sqft
Rooms
Main level
Living room
10.01 Ft x 13.25 Ft
Dining room
10.6 Ft x 10.01 Ft
Kitchen
11.75 Ft x 13.16 Ft
Primary Bedroom
12.34 Ft x 29.53 Ft
Bedroom 2
10.01 Ft x 11.58 Ft
Bedroom 3
10.01 Ft x 11.58 Ft
Foyer
6.07 Ft x 16.24 Ft
Lower level
Bedroom 5
10.4 Ft x 10.4 Ft
Family room
24.18 Ft x 22.41 Ft
Bedroom 4
13.32 Ft x 11.84 Ft
Laundry room
9.42 Ft x 11.91 Ft
Other Property Information
Zoning Description
R1-84
HA
HAYDEN DUPLANTIS
Salesperson
226-930-0792


