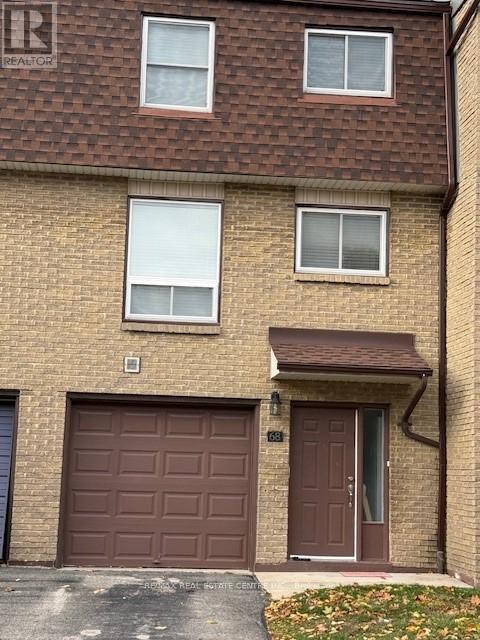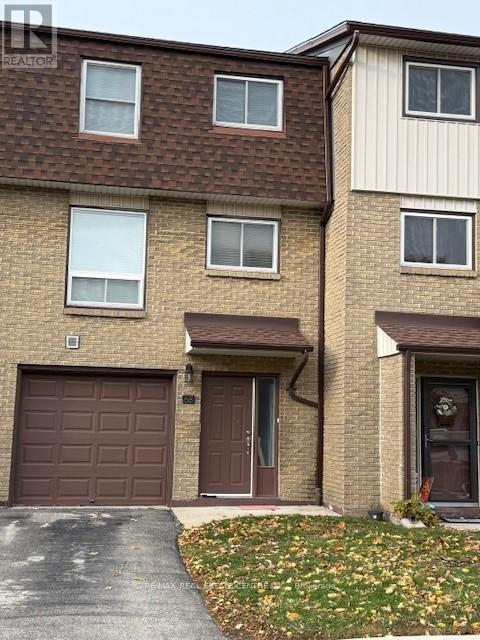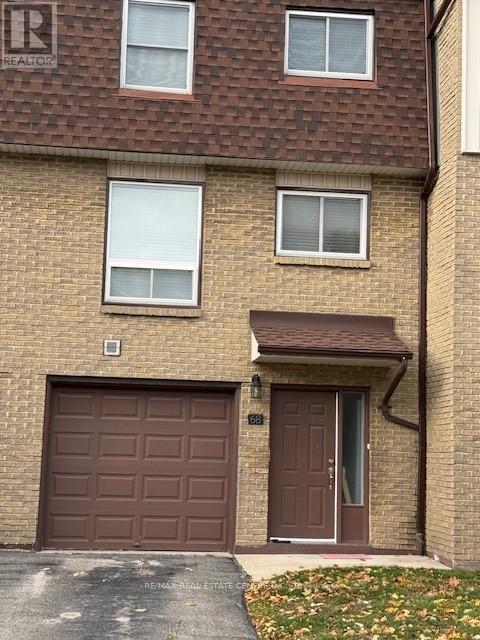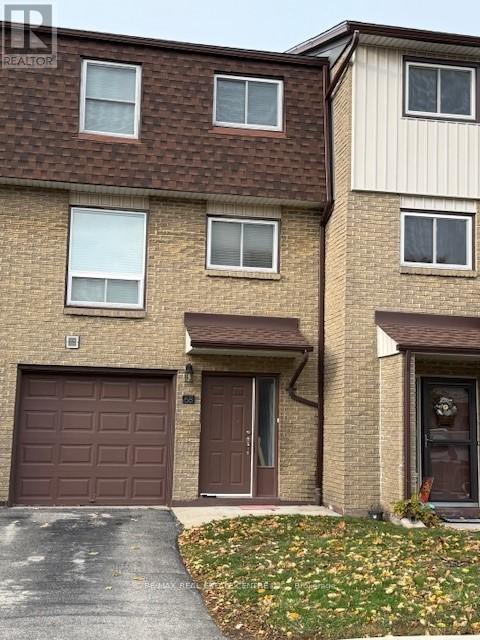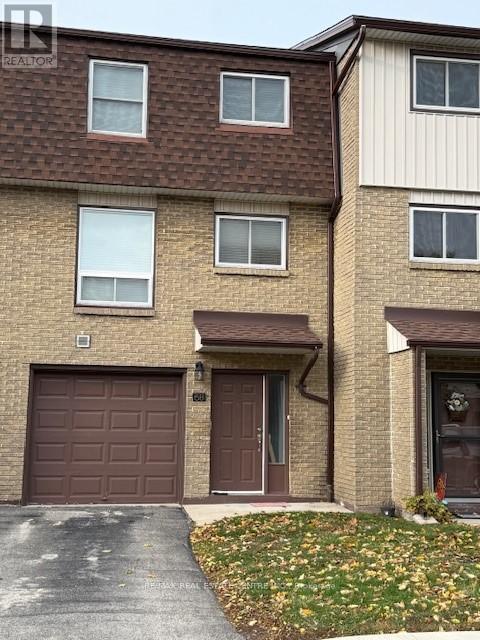
$2,795
71 Bedrock Drive, Hamilton (Stoney Creek)
71 Bedrock Drive
 3
Bedrooms
3
Bedrooms
 3
Bathrooms
3
Bathrooms
 1500
Square Feet
1500
Square Feet

