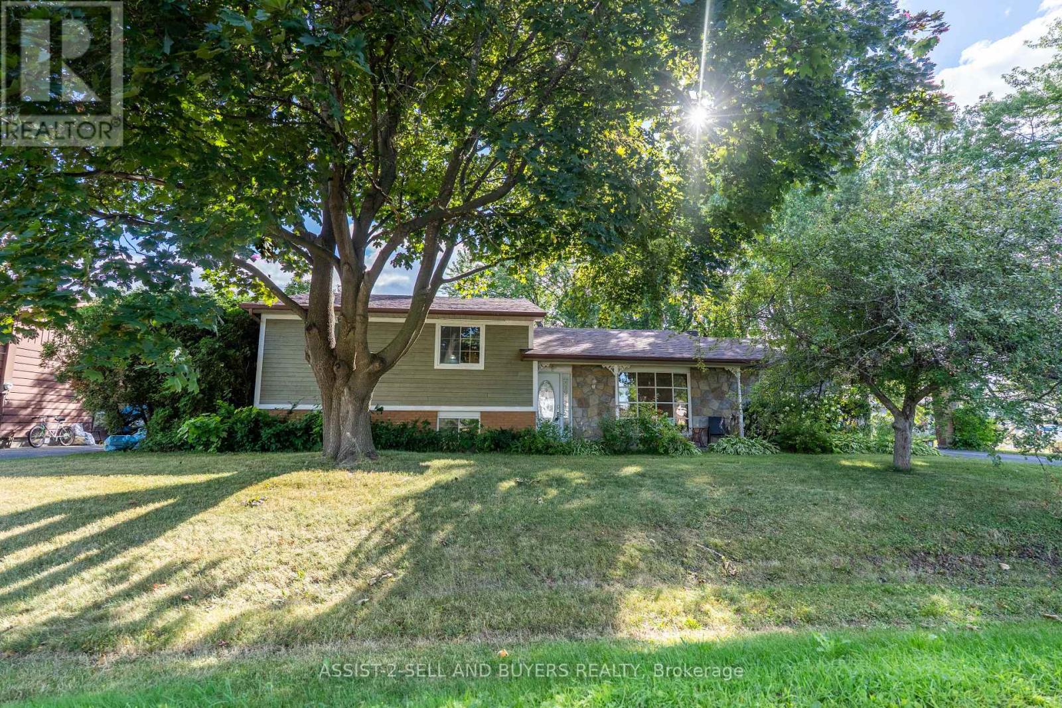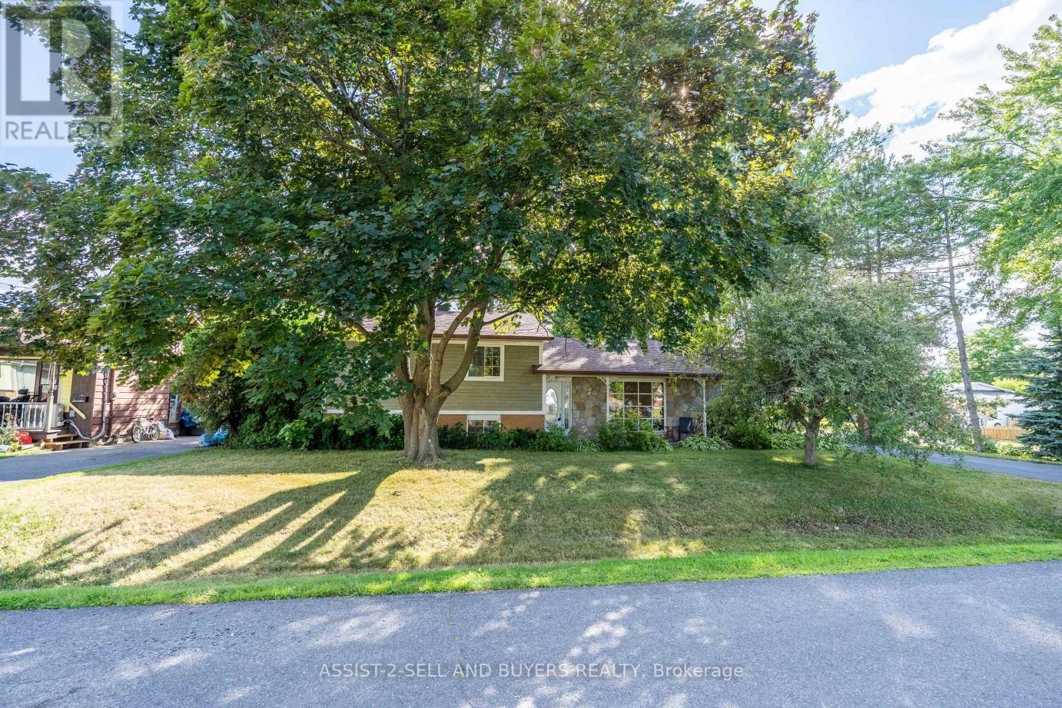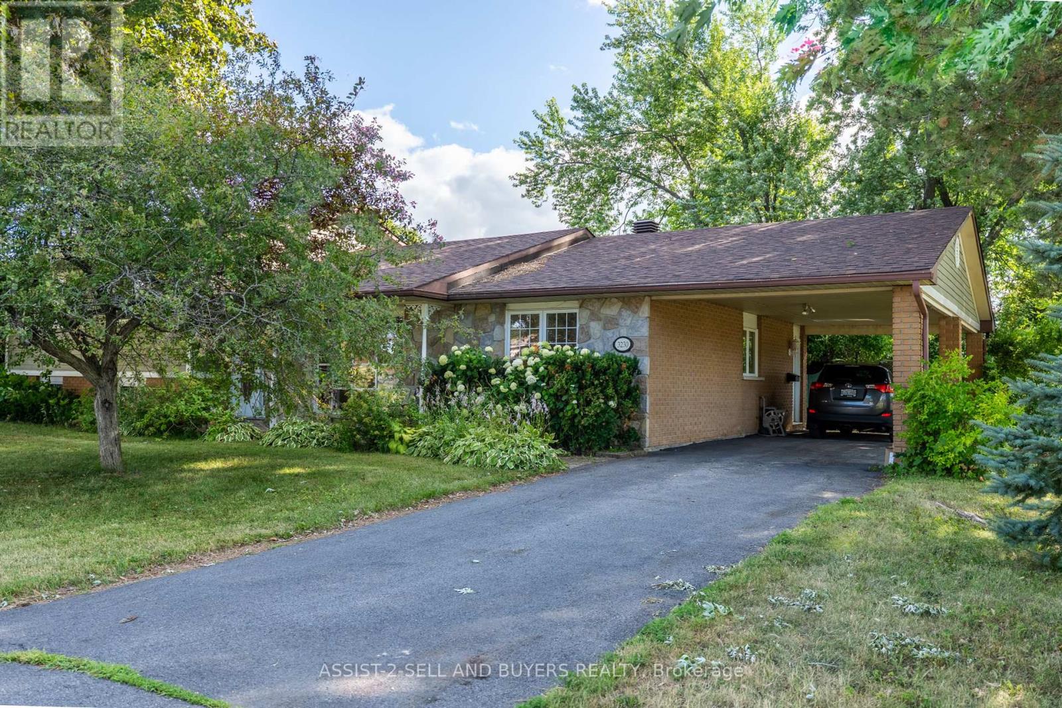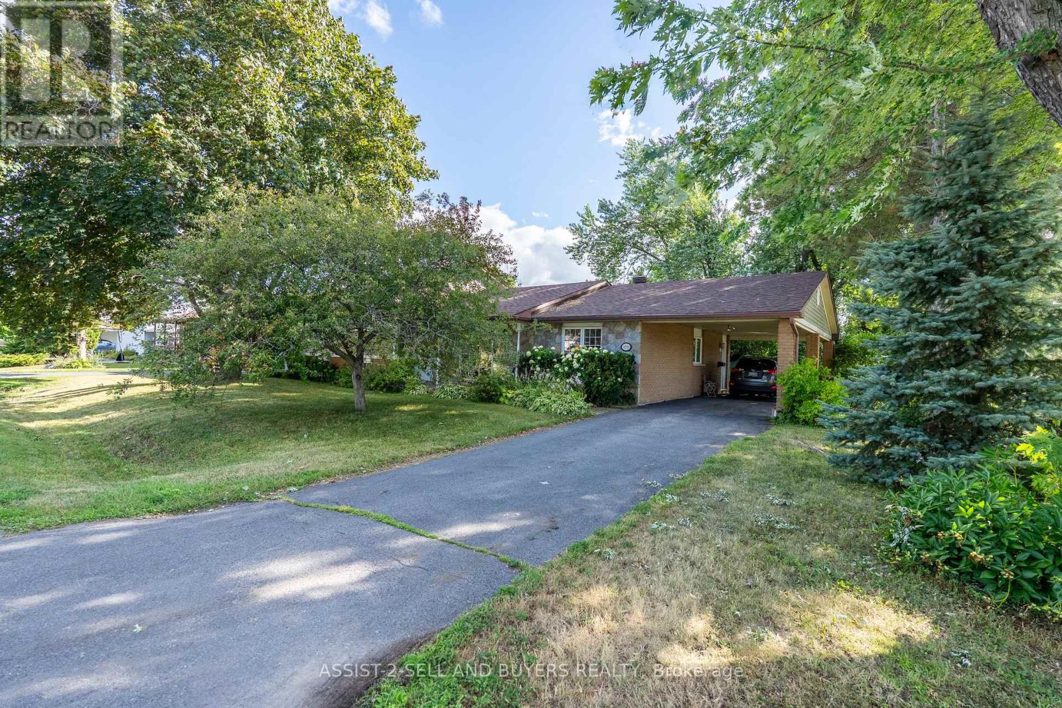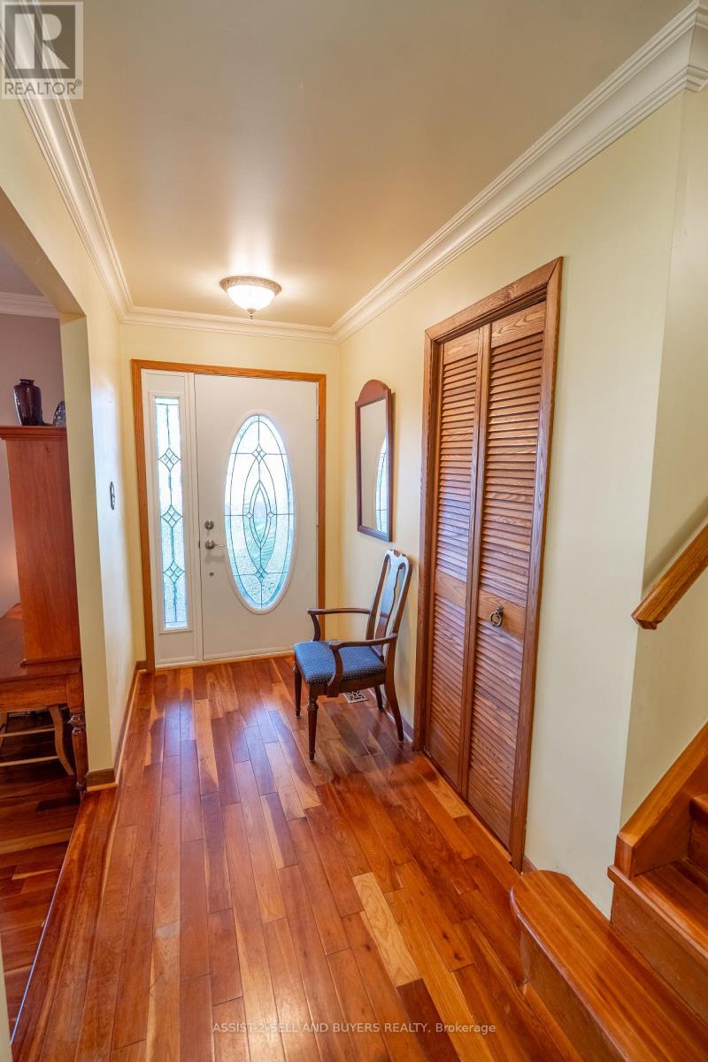
3230 Cadeb Avenue, Cornwall
22 days ago
$575,000
3230 Cadeb Avenue
Cornwall, Ontario K6K1H7
MLS® Number: X12299773
Get Qualified for a Mortgage
 3
Bedrooms
3
Bedrooms
 2
Bathrooms
2
Bathrooms
 1500
Square Feet
1500
Square Feet
 3
Bedrooms
3
Bedrooms
 2
Bathrooms
2
Bathrooms
 1500
Square Feet
1500
Square Feet
Listing Description
Welcome to a very unique and spacious home in beautiful eamers corners. As you pull in to the driveway you will notice your double carport and circular driveway making backing up a thing of the past. As you enter the home you have a very nice kitchen with plenty of cabinets. The formal dining area and sitting area are perfectly located at the from of the home letting so much natural light in. As you continue on there is a second living room with fireplace and second dining area. the main floor also has a beautiful sunroom with a gas fireplace making it the place to sit and unwind. Heading up a few small stairs you will find 3 spacious bedrooms, one of which has an ensuite. As you head down to the basement you will see the nice sized rec room, an office and laundry room. Also on this level you will see the crawl space perfect for storing your extras for the holiday time. This home has a walkout door that leads to your private yard. In your yard you will see your very own workshop that is insulated, has an electric heater and has power. This home has so much space and is waiting for a growing family or someone that loves to entertain. New roof in 2024, an many updated windows and the doors. (id:47966)
(X12299773)
Property Summary
Property Type
House
Building Type
House
Square Footage
1,500 sqft
Neighbourhood Name
Cornwall
Time on REALTOR.ca
22 days
Building
Bathrooms
Total
2
Bedrooms
Above Grade
3
Interior Features
Appliances Included
Washer, Refrigerator, Stove, Range, Dryer, Oven - Built-In
Basement Type
Finished, Full, Walk out
Building Features
Features
Brick, Vinyl siding ,
Structures
House
Foundation Type
Poured Concrete
Heating & Cooling
Cooling
Central air conditioning
Fireplace
Yes
Heating Type
Forced air, Natural gas
Exterior Features
Exterior Finish
Brick, Vinyl siding
Location
3230 Cadeb Avenue, Cornwall
Parking
Parking Type: Carport, No Garage
Total Parking Spaces: 6
Parking Features: Carport, No Garage
Measurements
Square Footage: 1,500 sqft
Total Finished Area: 0 sqft
Rooms
Main level
Kitchen
12.8 Ft x 16.08 Ft
Dining room
12.14 Ft x 11.48 Ft
Living room
14.11 Ft x 20.01 Ft
Sitting room
7.55 Ft x 16.08 Ft
Sunroom
16.08 Ft x 14.11 Ft
Lower level
Great room
18.7 Ft x 14.76 Ft
Laundry room
9.19 Ft x 9.19 Ft
Office
10.5 Ft x 10.17 Ft
Upper Level
Bedroom
11.81 Ft x 9.19 Ft
Bedroom
10.5 Ft x 11.48 Ft
Bedroom
14.44 Ft x 14.76 Ft
Bathroom
4.92 Ft x 8.2 Ft
Bathroom
5.25 Ft x 5.91 Ft
AM
AMANDA BRISSON
Salesperson
613-330-5079

