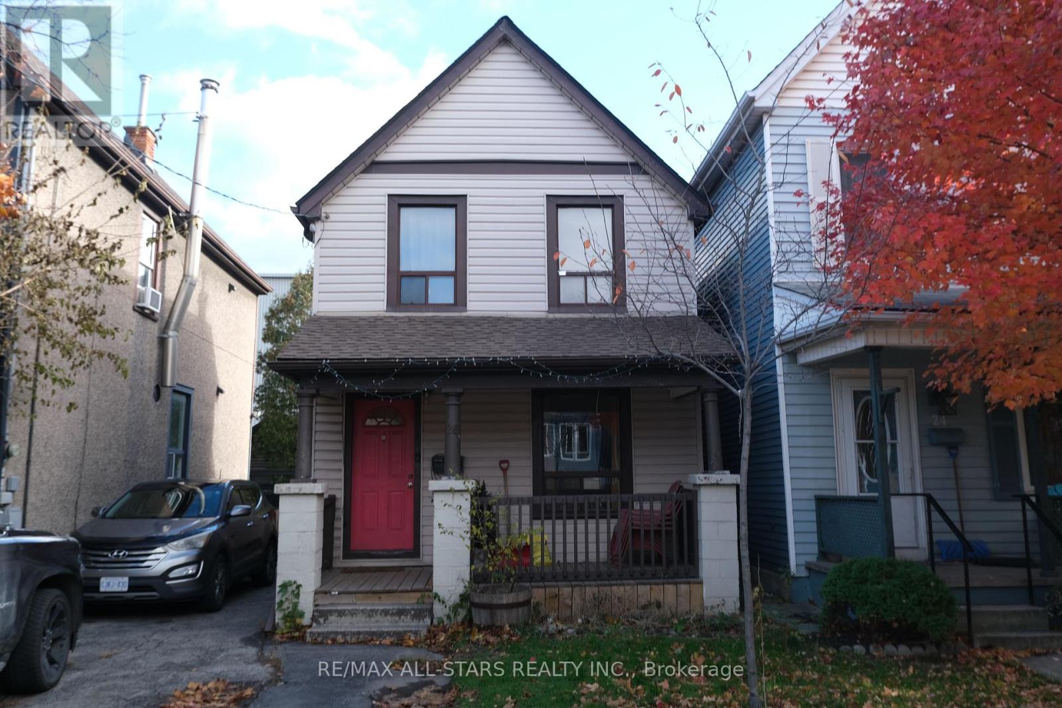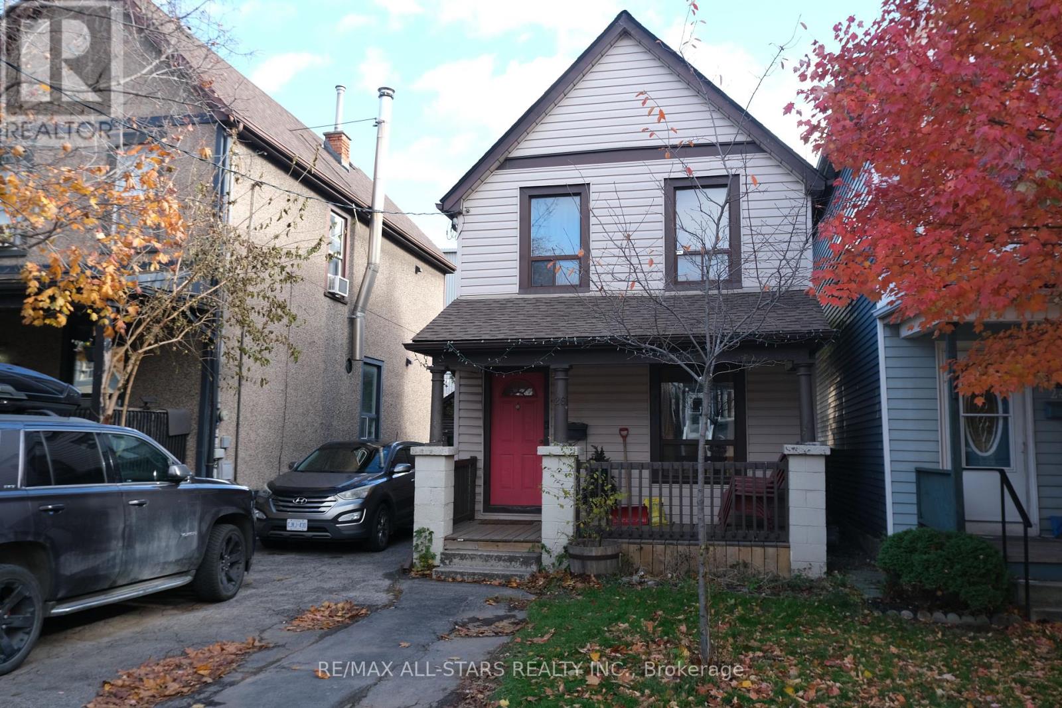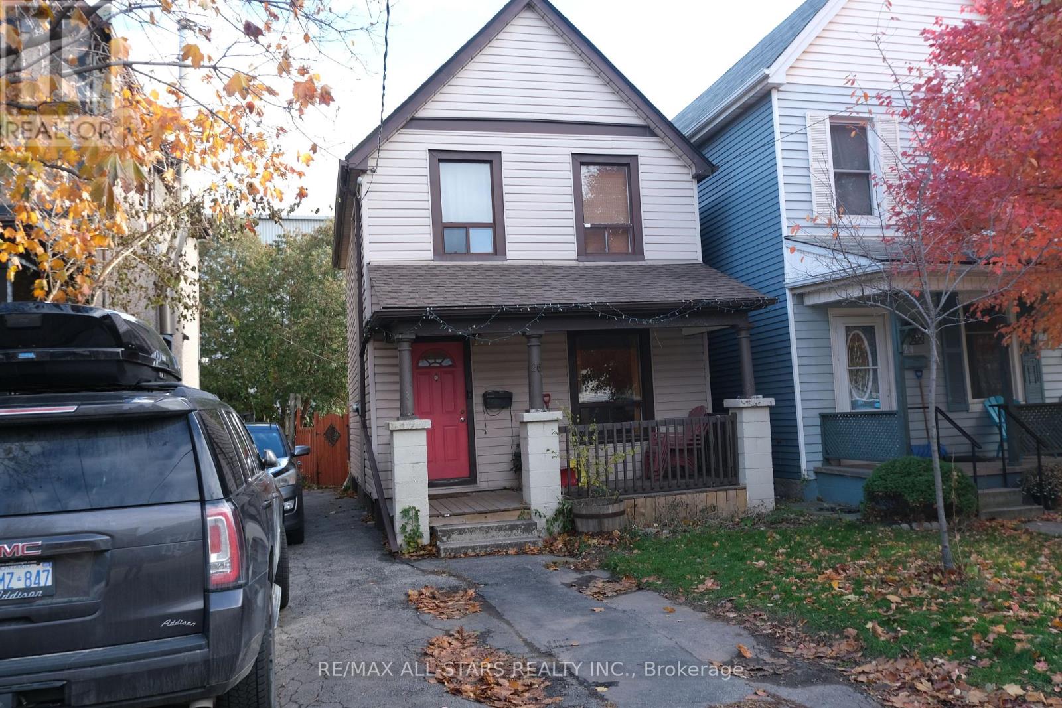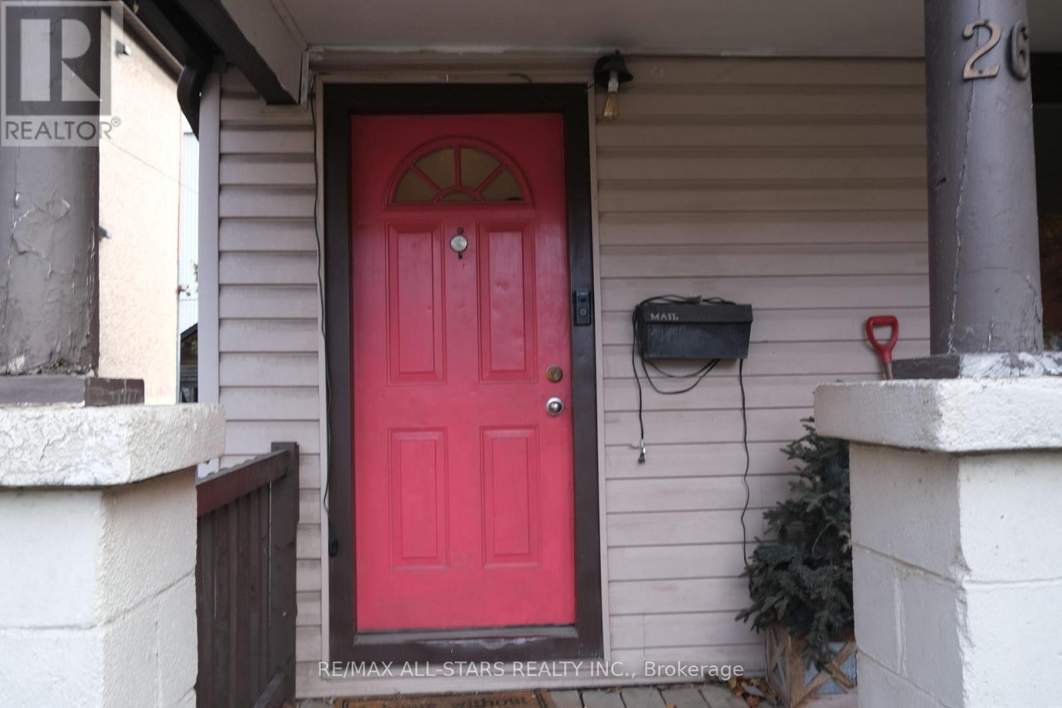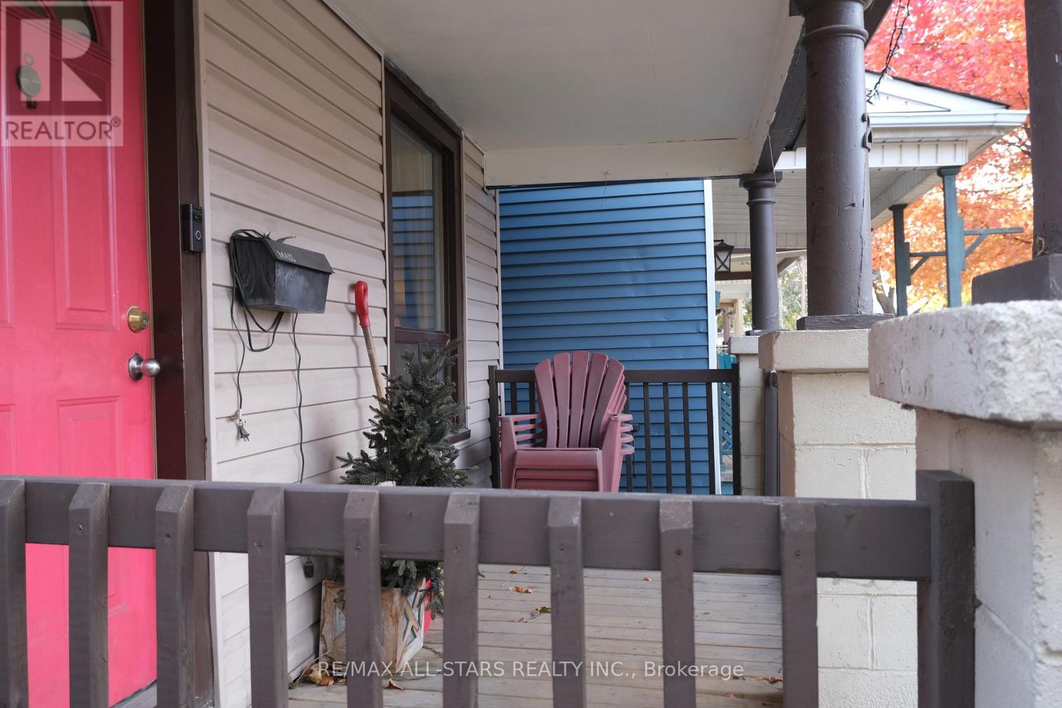
$499,000
6 Mars Avenue, Hamilton (Industrial Sector)
6 Mars Avenue
 3
Bedrooms
3
Bedrooms
 1
Bathrooms
1
Bathrooms
 700
Square Feet
700
Square Feet

