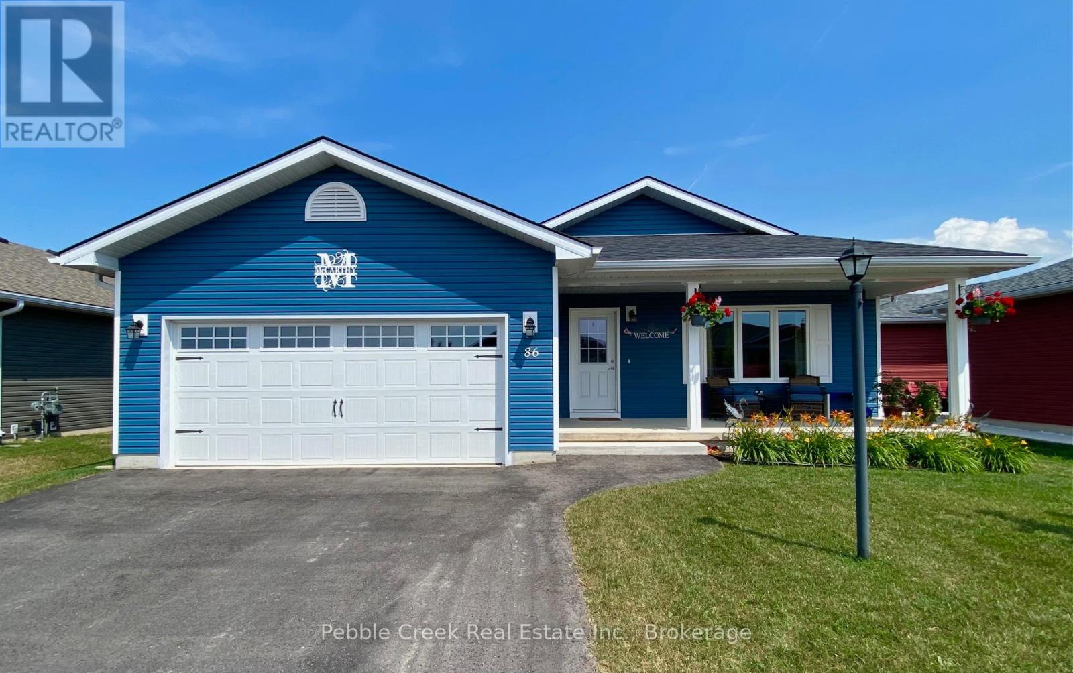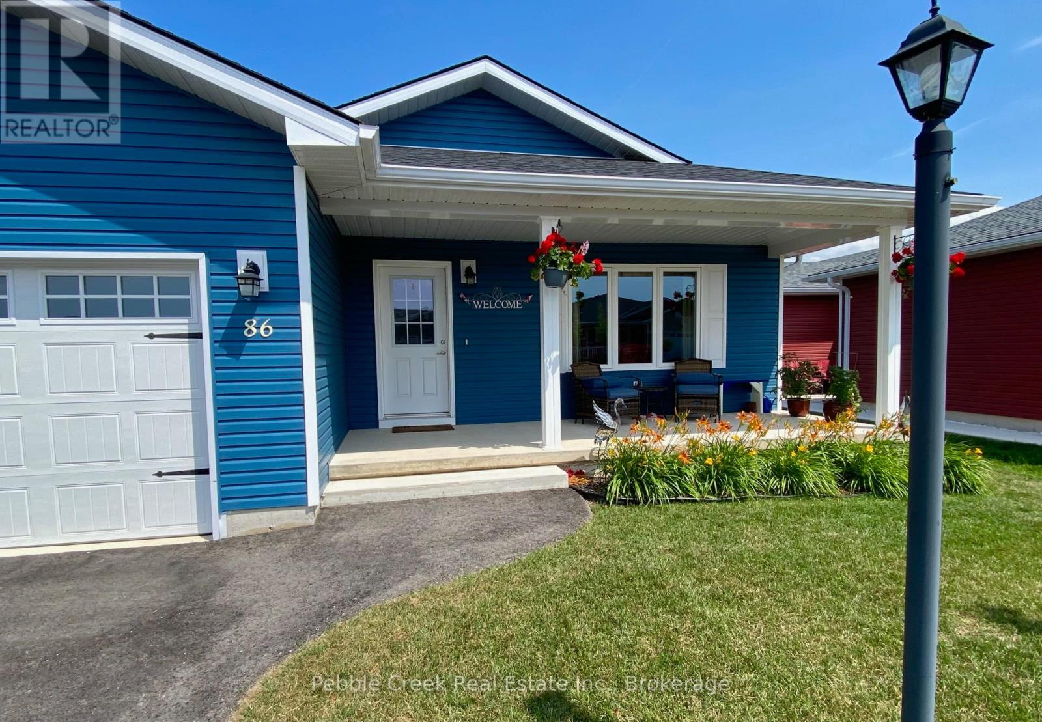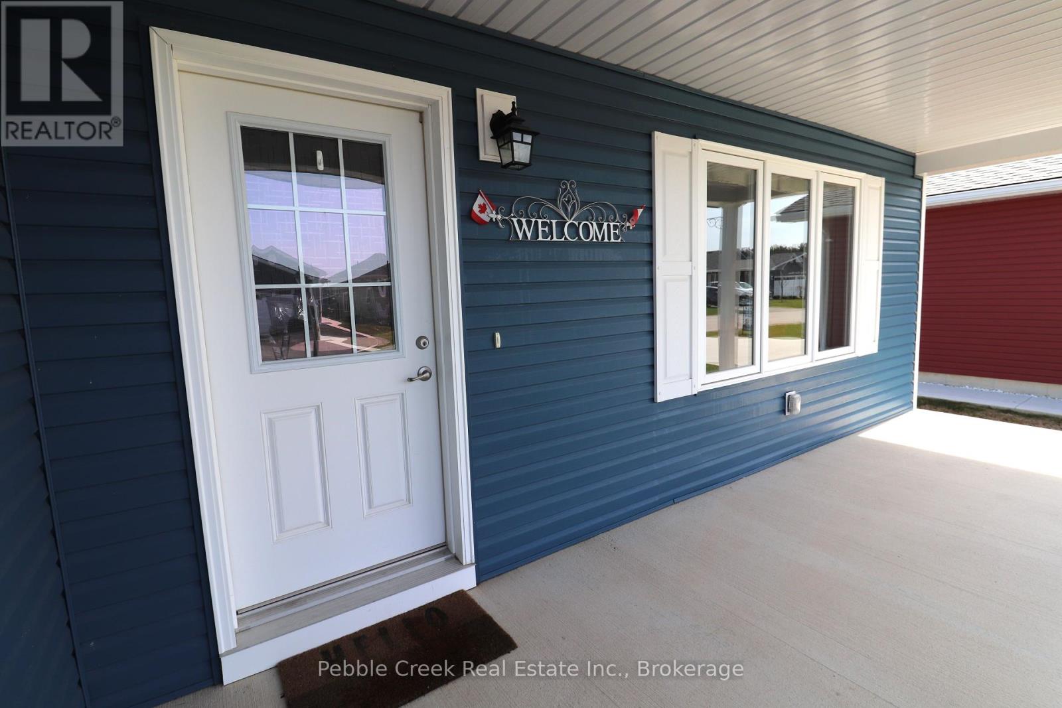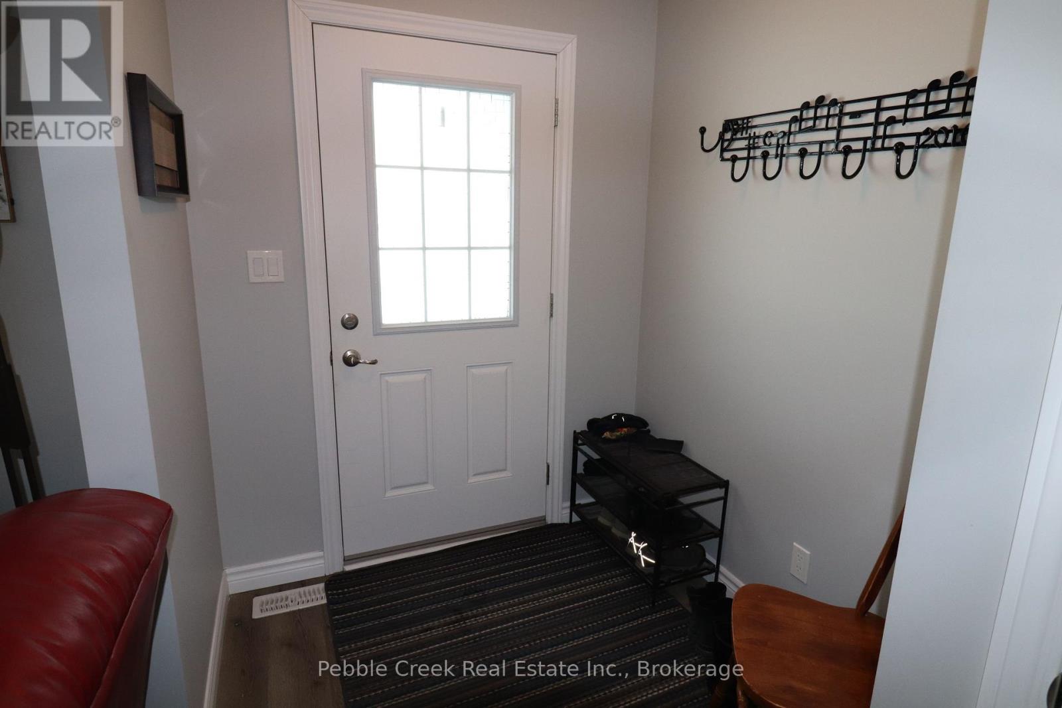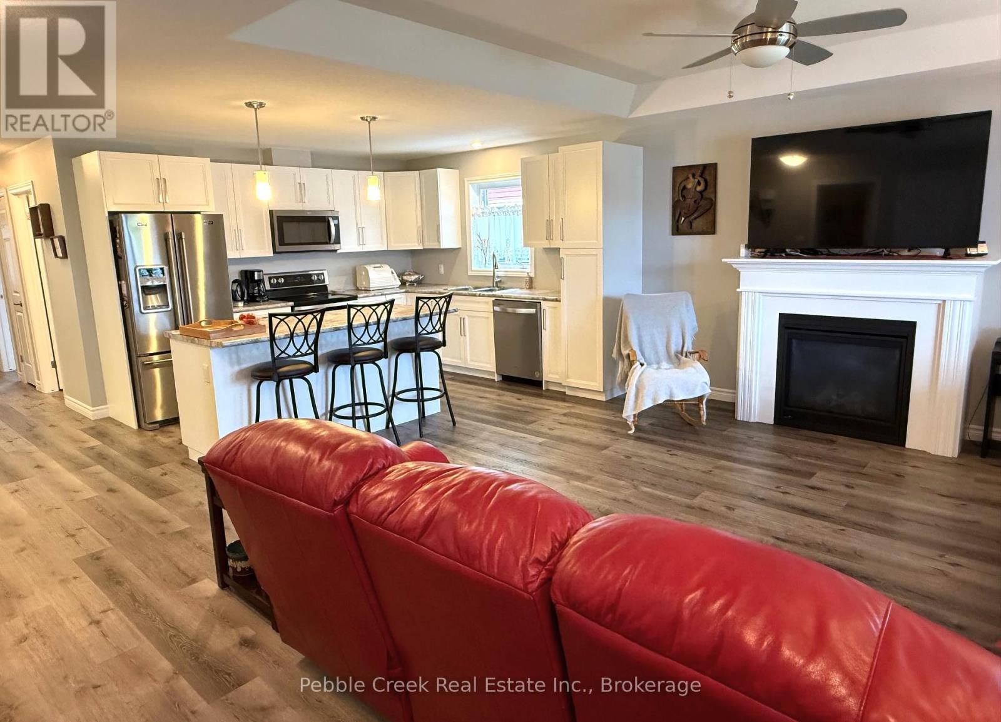
$599,900
36973 Londesboro Road, Ashfield-Colborne-Wawanosh (Colborne)
36973 Londesboro Road
 3
Bedrooms
3
Bedrooms
 2
Bathrooms
2
Bathrooms
 1500
Square Feet
1500
Square Feet

