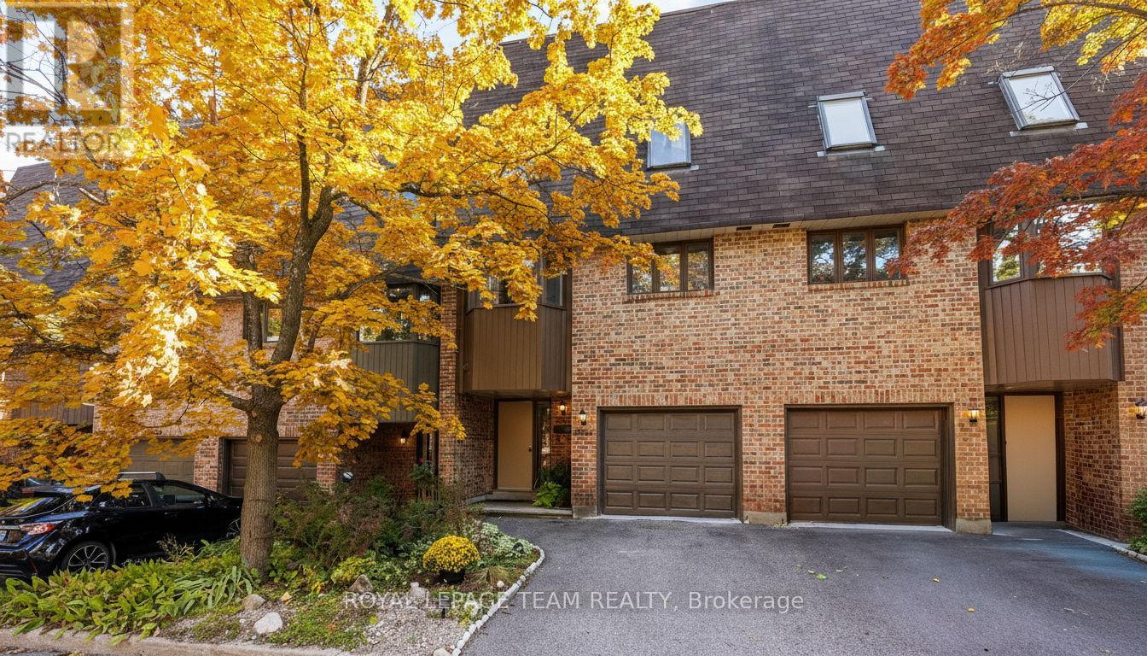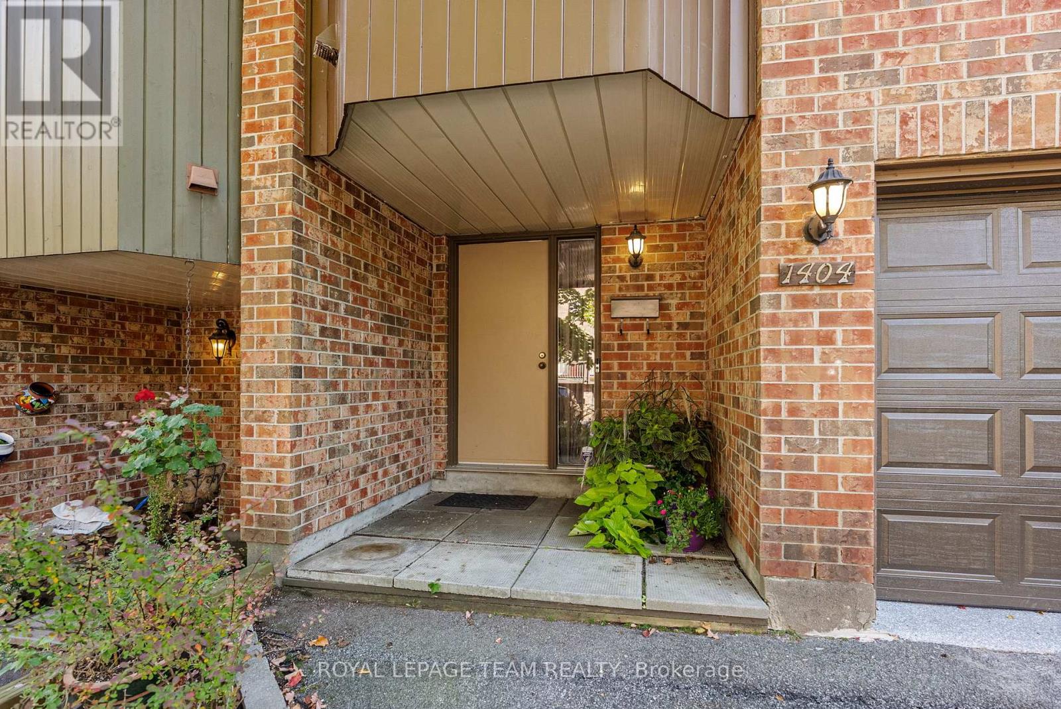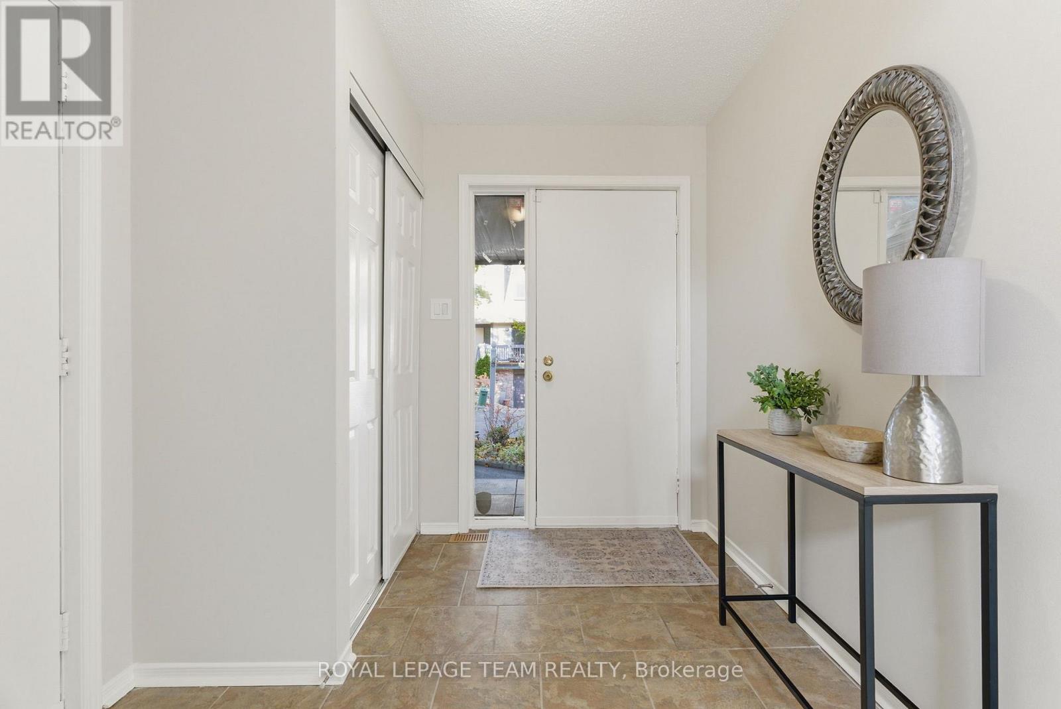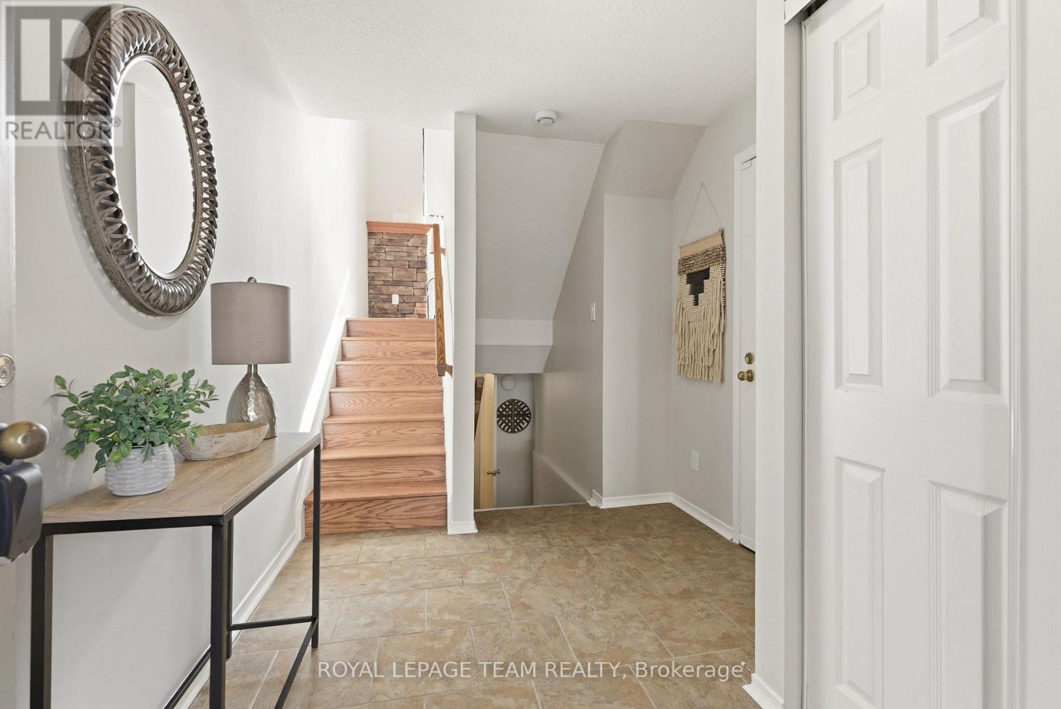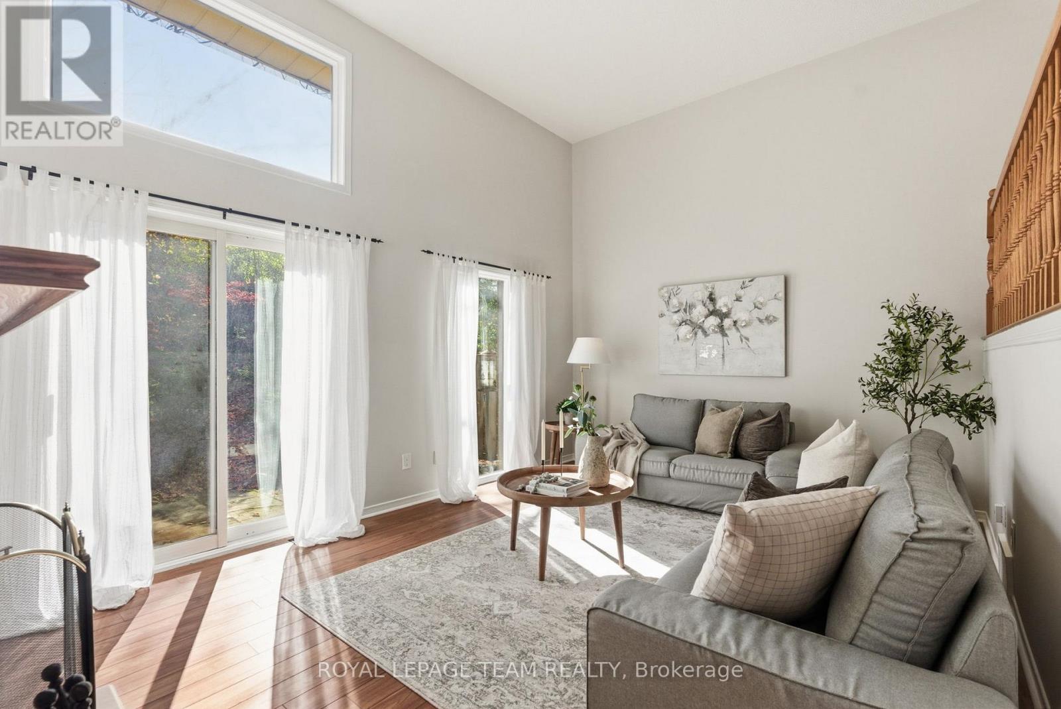
1404 Forge Street, Ottawa
2 days ago
$464,900
1404 Forge Street
Ottawa, Ontario K1T2V1
MLS® Number: X12498316
Get Qualified for a Mortgage
 3
Bedrooms
3
Bedrooms
 3
Bathrooms
3
Bathrooms
 1400
Square Feet
1400
Square Feet
 3
Bedrooms
3
Bedrooms
 3
Bathrooms
3
Bathrooms
 1400
Square Feet
1400
Square Feet
Listing Description
No description available for this property.
(X12498316)
Property Summary
Property Type
Row / Townhouse
Building Type
Row / Townhouse
Square Footage
1,400 sqft
Neighbourhood Name
Ottawa
Time on REALTOR.ca
2 days
Building
Bathrooms
Total
3
Partial
1
Bedrooms
Above Grade
3
Interior Features
Appliances Included
Washer, Refrigerator, Dishwasher, Stove, Dryer, Hood Fan
Basement Type
Full
Building Features
Features
Wood, Brick , Carpet Free, In suite Laundry
Structures
Row / Townhouse
Heating & Cooling
Cooling
Central air conditioning
Fireplace
Yes
Heating Type
Forced air, Natural gas
Exterior Features
Exterior Finish
Wood, Brick
Location
1404 Forge Street, Ottawa
Neighbourhood Features
Community Features
Pets Allowed With Restrictions
Parking
Parking Type: Attached Garage, Garage
Total Parking Spaces: 2
Parking Features: Attached Garage, Garage
Measurements
Square Footage: 1,400 sqft
Total Finished Area: 0 sqft
Rooms
Lower level
Utility room
6.82 Ft x 8.2 Ft
Family room
10.89 Ft x 11.52 Ft
Bathroom
4.95 Ft x 5.41 Ft
Second level
Primary Bedroom
14.83 Ft x 13.16 Ft
Bathroom
6.14 Ft x 7.64 Ft
Bathroom
6.33 Ft x 7.64 Ft
Bedroom
9.38 Ft x 11.12 Ft
Bedroom
8.37 Ft x 14.96 Ft
Main level
Foyer
7.94 Ft x 10.27 Ft
Living room
18.04 Ft x 12.66 Ft
Eating area
7.41 Ft x 9.94 Ft
In between
Kitchen
10.66 Ft x 10.07 Ft
Dining room
11.61 Ft x 12.4 Ft
Mi
Michelle Vankerkhoven
Salesperson
613-866-9408

ROYAL LEPAGE TEAM REALTY
3101 STRANDHERD DRIVE, SUITE 4
OTTAWA, Ontario, K2G4R9
613-825-7653
Other Agents at ROYAL LEPAGE TEAM REALTY
Ab
Abdallah Nairoukh
Salesperson
226-700-1215
An
Andrea Gil
Salesperson
613-220-8624
An
Andrew Cormier
Salesperson
647-210-3006
Ca
Carley Hutchinson
Salesperson
613-261-4516
Ja
Jack Uppal
Broker
613-220-6006

