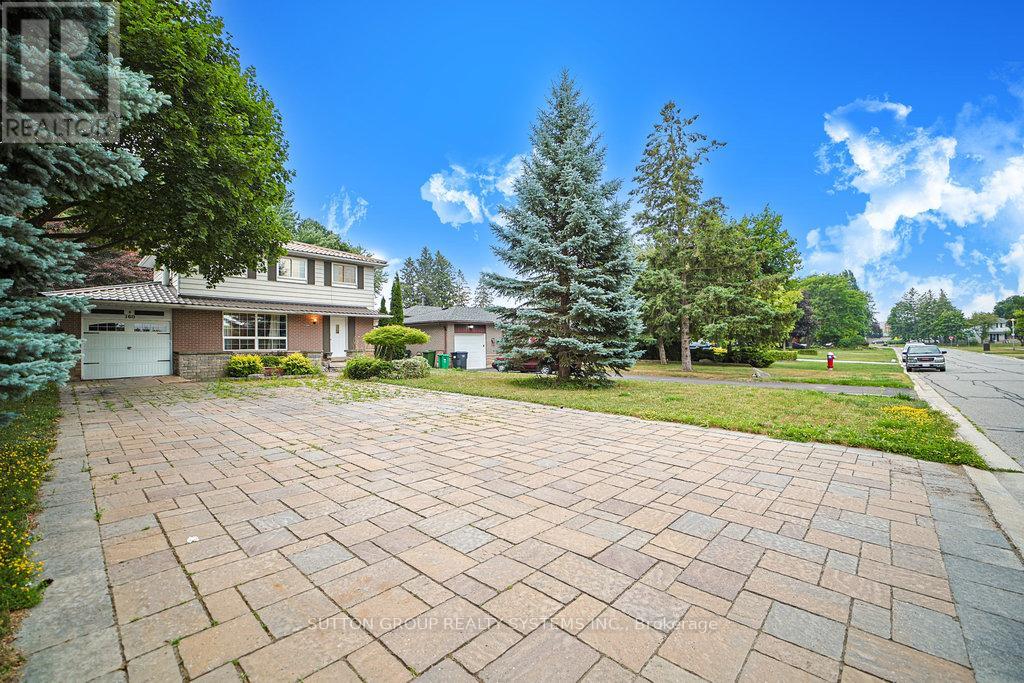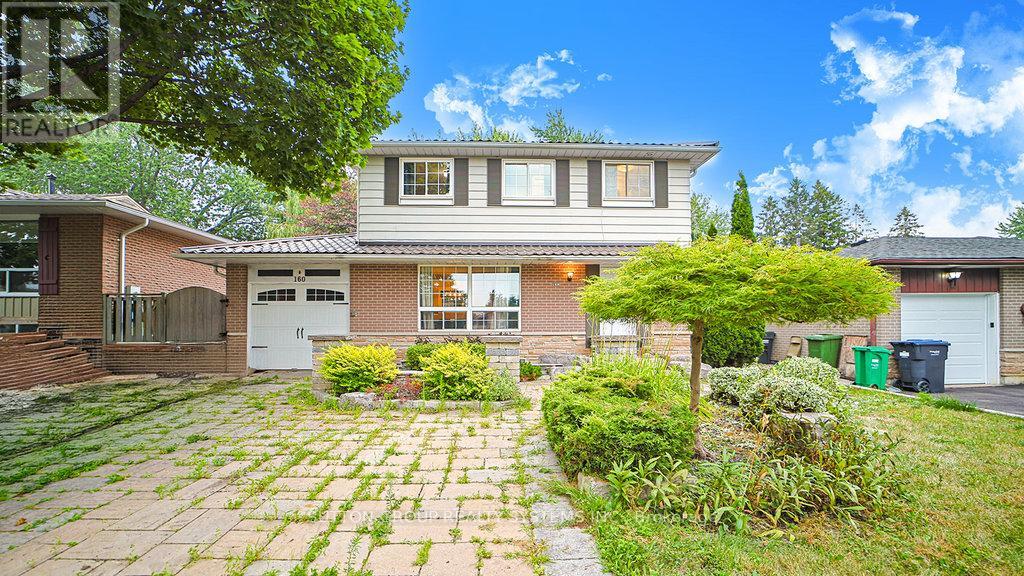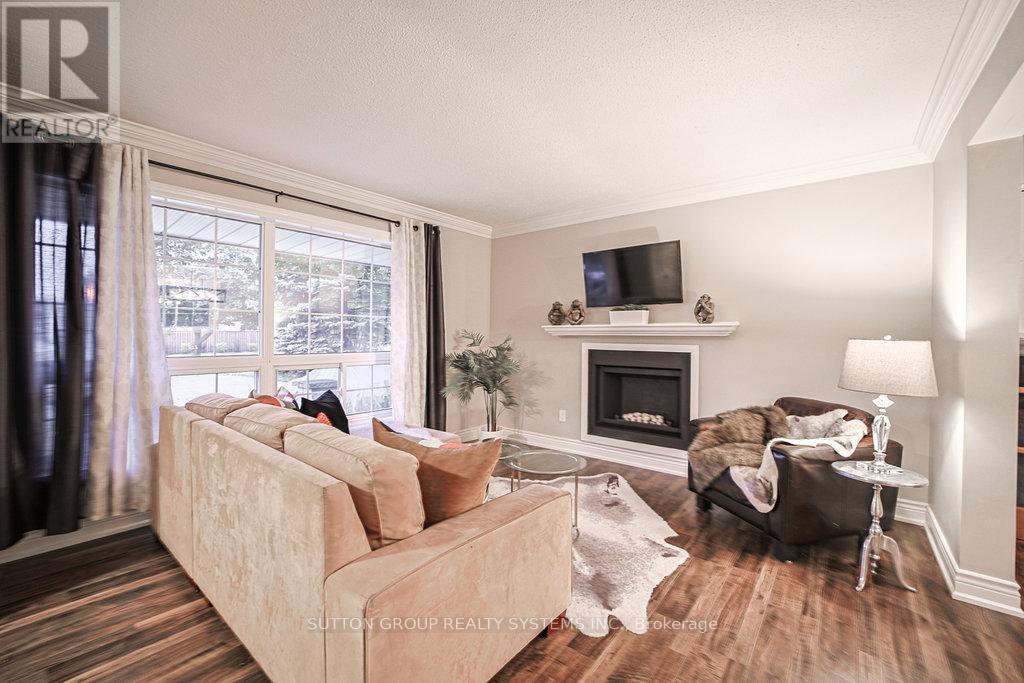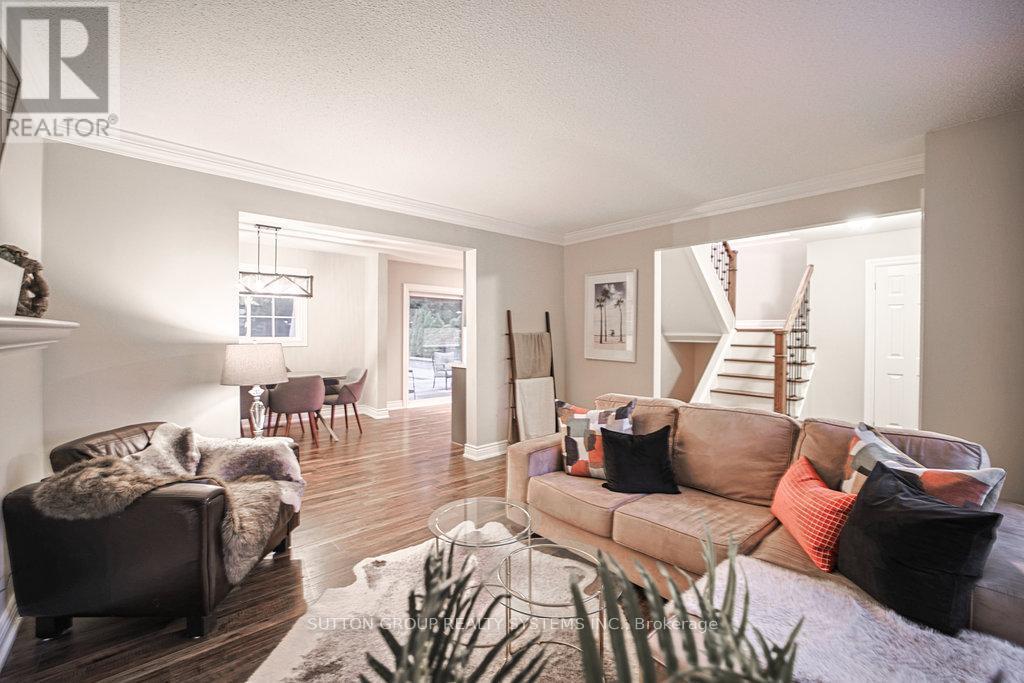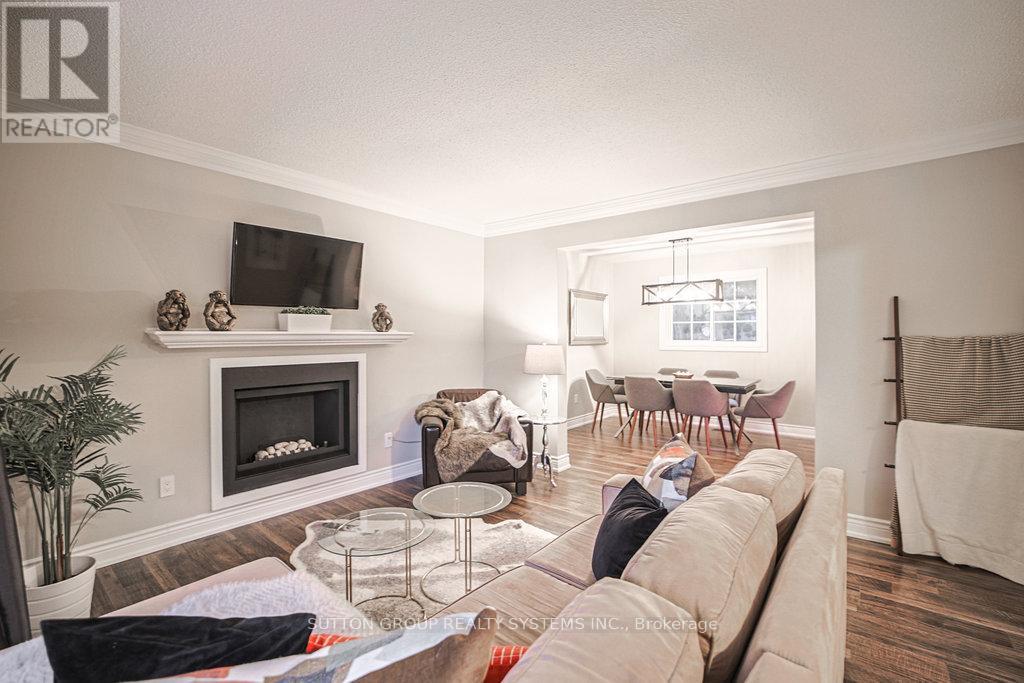
$999,900
21 Berrydown Drive, Caledon (Bolton East)
21 Berrydown Drive
 4
Bedrooms
4
Bedrooms
 3
Bathrooms
3
Bathrooms
 2000
Square Feet
2000
Square Feet

