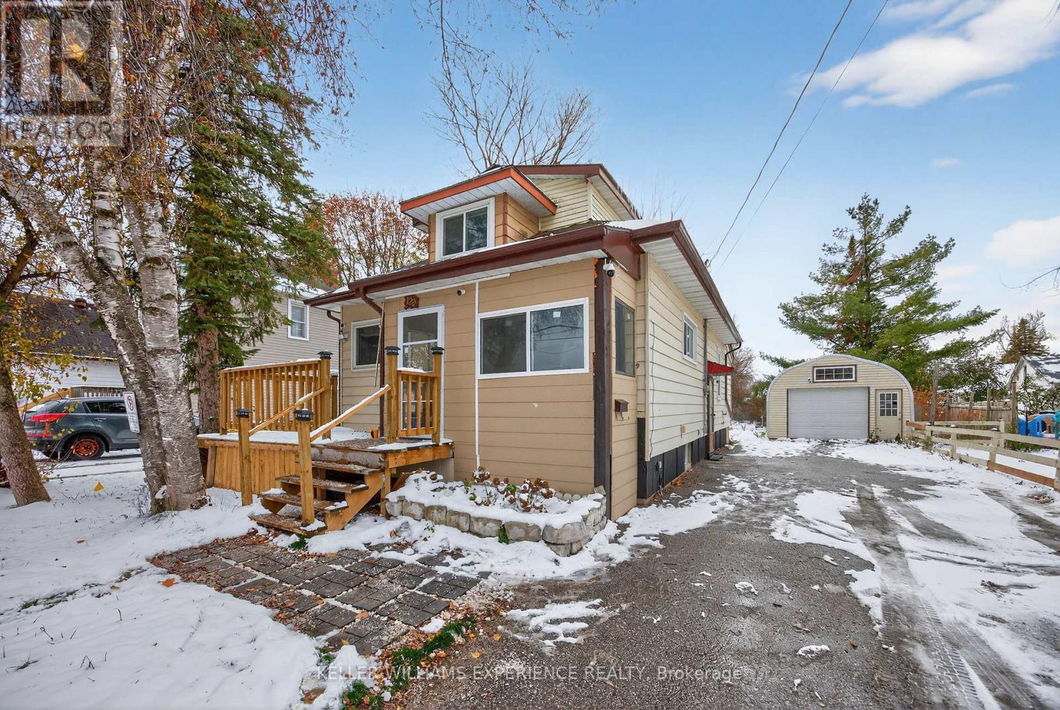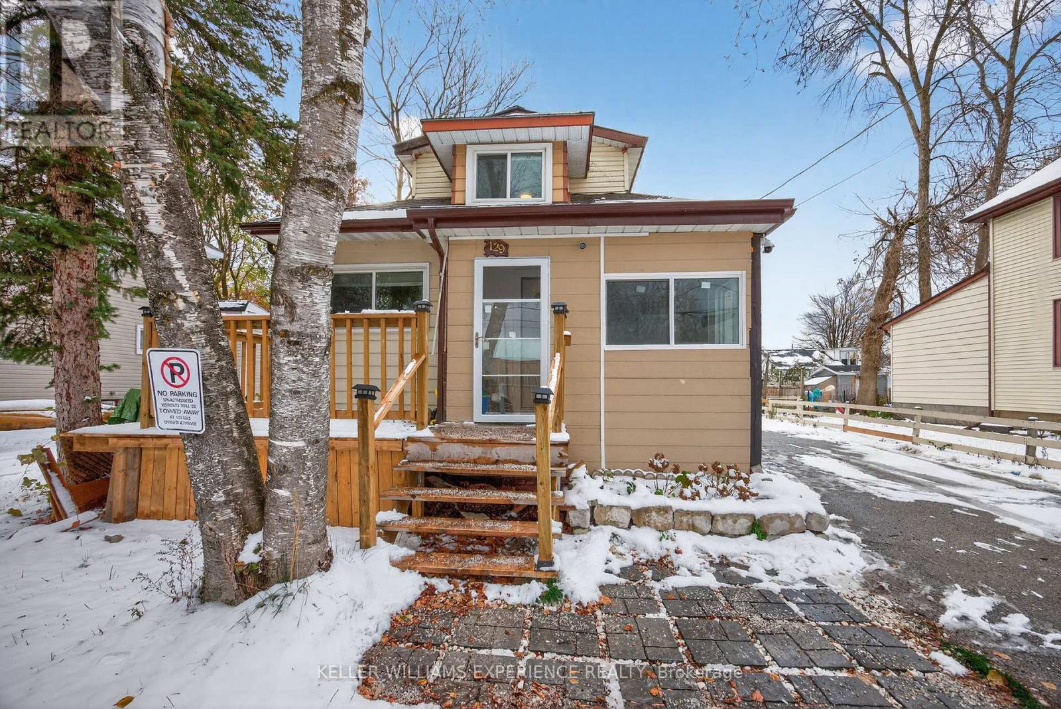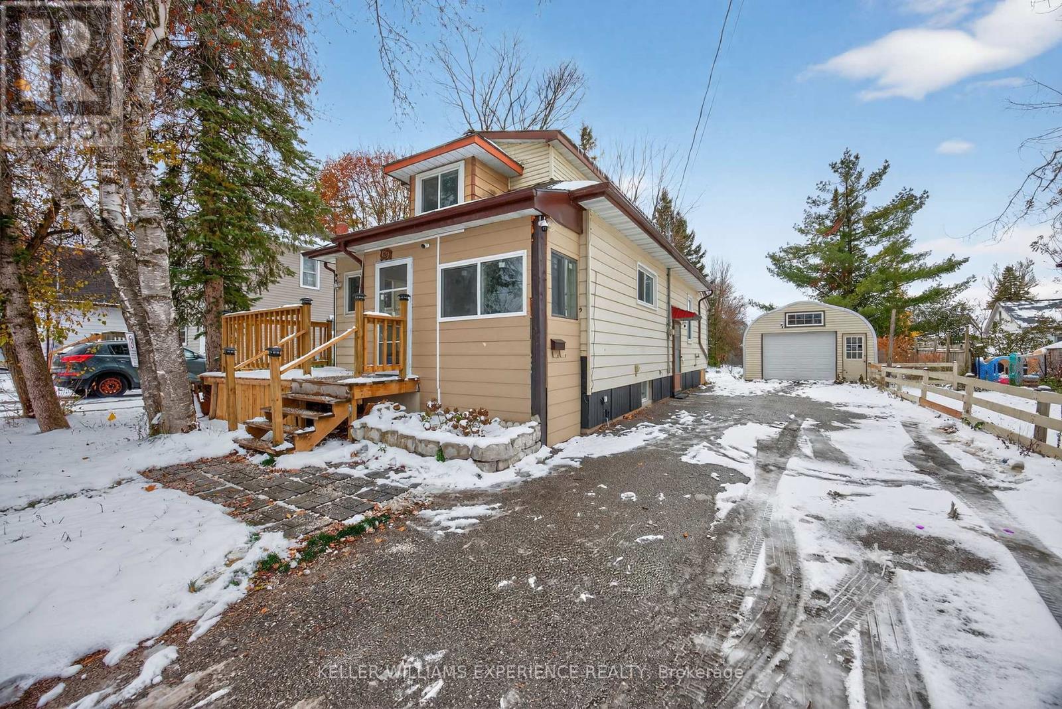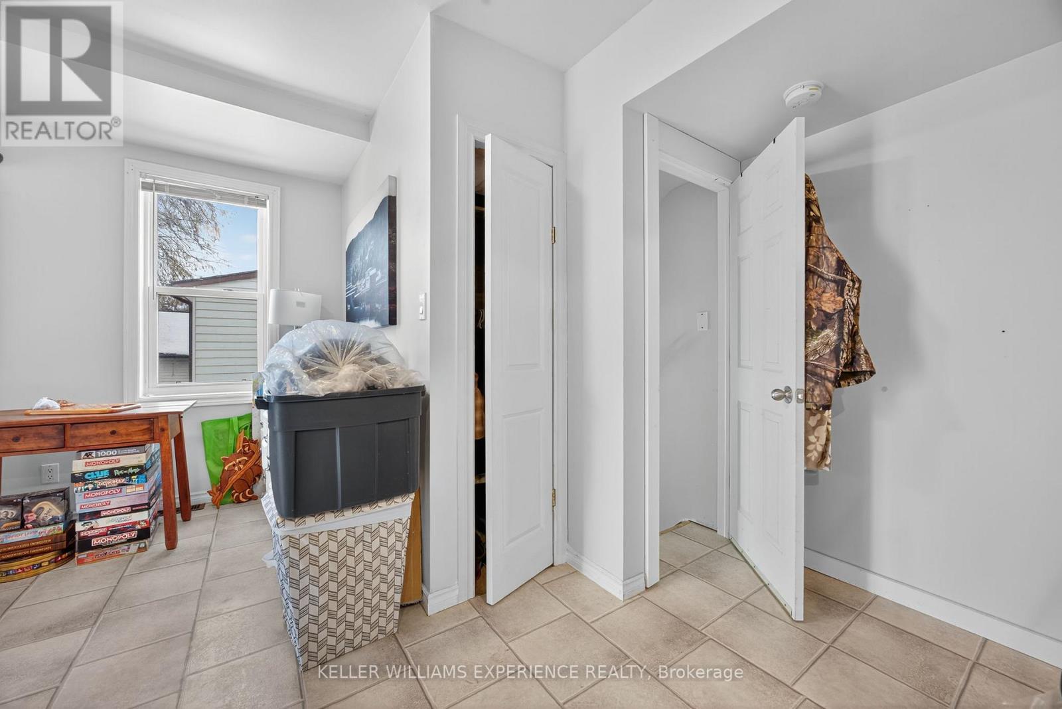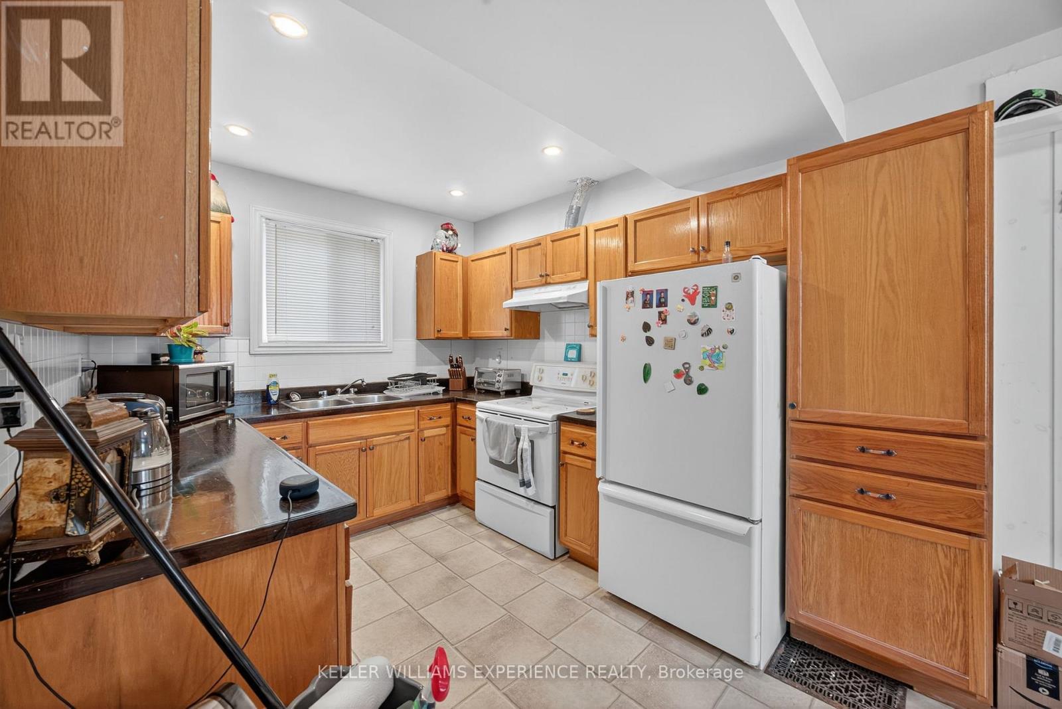
129 DUNLOP Street, Orillia
5 days ago
$559,900
129 DUNLOP Street
Orillia, Ontario L3V5P6
MLS® Number: S12543168
Get Qualified for a Mortgage
 4
Bedrooms
4
Bedrooms
 2
Bathrooms
2
Bathrooms
 1100
Square Feet
1100
Square Feet
 4
Bedrooms
4
Bedrooms
 2
Bathrooms
2
Bathrooms
 1100
Square Feet
1100
Square Feet
Listing Description
Welcome to 129 Dunlop Street, a charming 1 1/2 storey home set on a deep lot in beautiful Orillia. This well-kept property offers exceptional flexibility with a main living area plus a convenient rear secondary living space, ideal for extended family, multi-generational use, or income potential.The main portion of the home features an inviting mudroom, a spacious eat-in kitchen, three bedrooms, and a full 3-piece bath with a walk-in shower. The rear second unit adds additional versatility with its own kitchen, 3-piece bathroom, cozy living room with walkout to the deck, and a comfortable bedroom. This practical layout provides separation and privacy while maintaining an easy flow throughout the home.Outside, enjoy the large level backyard, perfect for gardening, play, and outdoor entertaining. A detached garage and private double drive provide extensive parking. Located close to the hospital, beaches, parks, library, and recreation centre, this home offers convenience and lifestyle in a family-friendly neighbourhood.Ideal for first-time buyers, investors, or those looking to generate supplementary income, this property delivers comfort, utility, and great potential. (id:47966)
(S12543168)
Property Summary
Property Type
House
Building Type
House
Square Footage
1,100 sqft
Neighbourhood Name
Orillia
Time on REALTOR.ca
5 days
Building
Bathrooms
Total
2
Bedrooms
Above Grade
4
Interior Features
Appliances Included
Washer, Refrigerator, Stove, Hood Fan
Basement Type
Full
Building Features
Features
Vinyl siding , Level
Structures
House
Foundation Type
Block
Heating & Cooling
Cooling
Window air conditioner
Heating Type
Forced air, Natural gas
Exterior Features
Exterior Finish
Vinyl siding
Location
129 DUNLOP Street, Orillia
Neighbourhood Features
Community Features
Community Centre
Zoning
R2
Parking
Parking Type: Detached Garage, Garage
Total Parking Spaces: 7
Parking Features: Detached Garage, Garage
Measurements
Square Footage: 1,100 sqft
Total Finished Area: 0 sqft
Rooms
Main level
Mud room
2.26 Ft x 11.32 Ft
Kitchen
10.1 Ft x 18.54 Ft
Bedroom
7.28 Ft x 9.19 Ft
Bathroom
7.22 Ft x 5.09 Ft
Bedroom 2
11.81 Ft x 17.39 Ft
Bedroom 3
8.46 Ft x 11.94 Ft
Kitchen
14.11 Ft x 8.5 Ft
Bathroom
5.91 Ft x 7.12 Ft
Living room
9.19 Ft x 7.22 Ft
Bedroom
7.22 Ft x 10.83 Ft
Land
Lot Features
Fencing:
Fenced yard
Other Property Information
Zoning Description
R2
IA
IAN LEE HOCKING
Broker
705-791-4837

