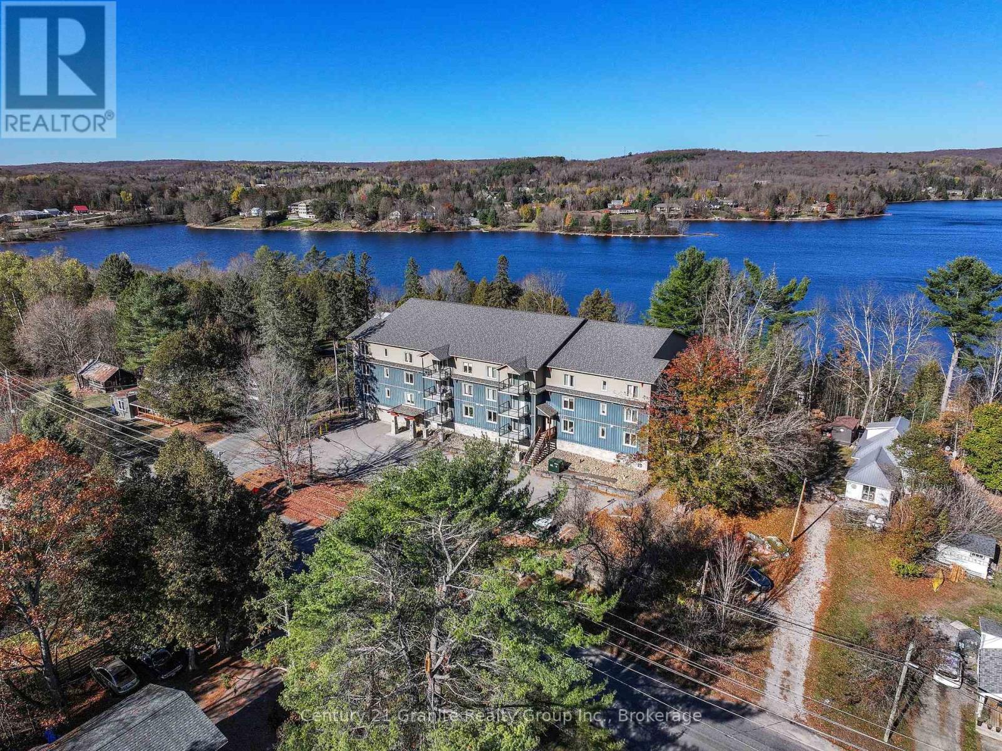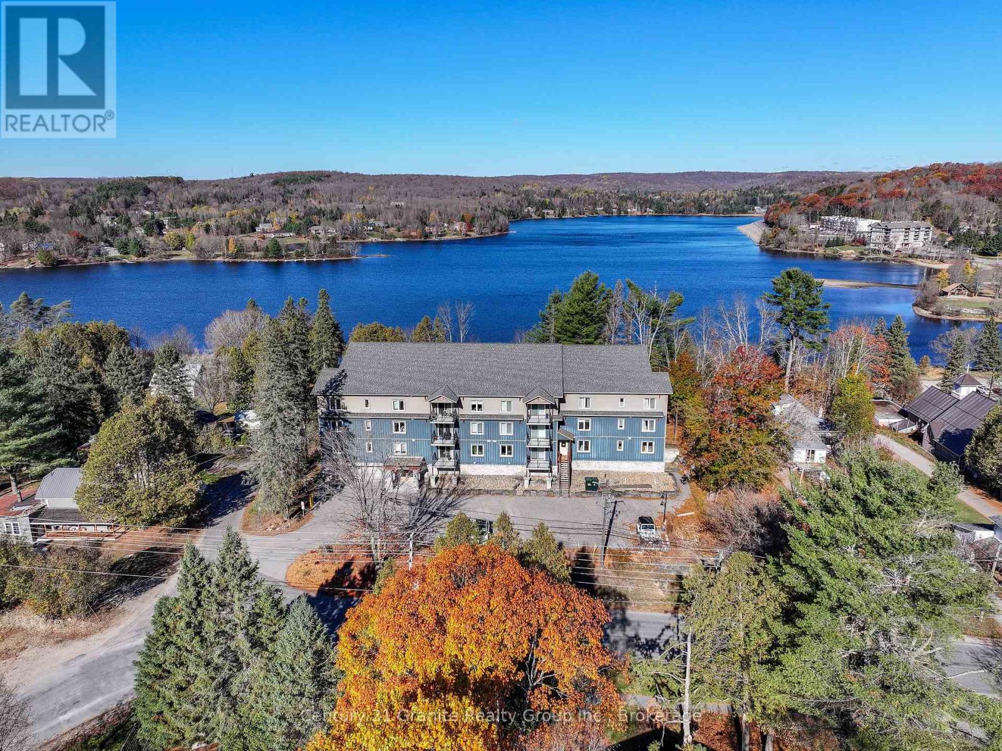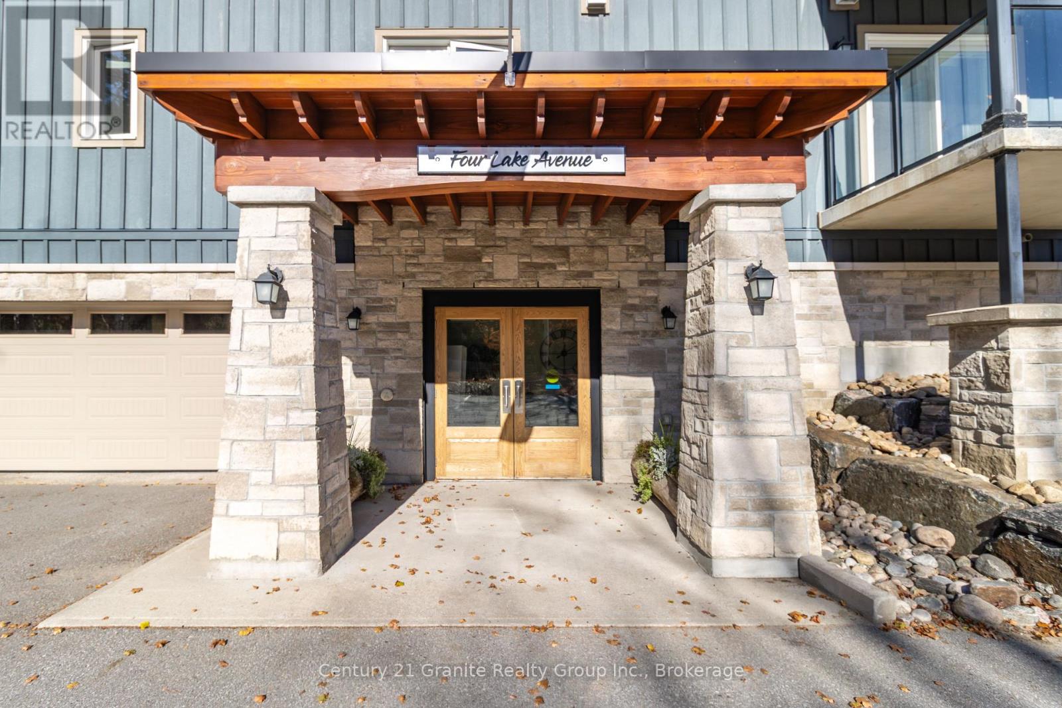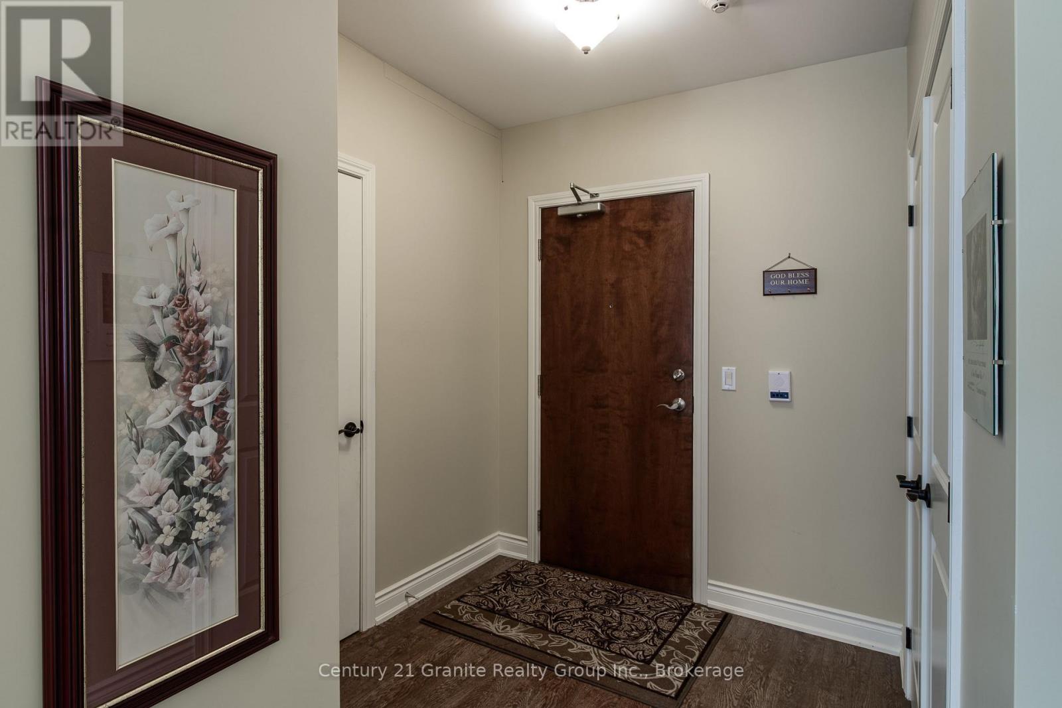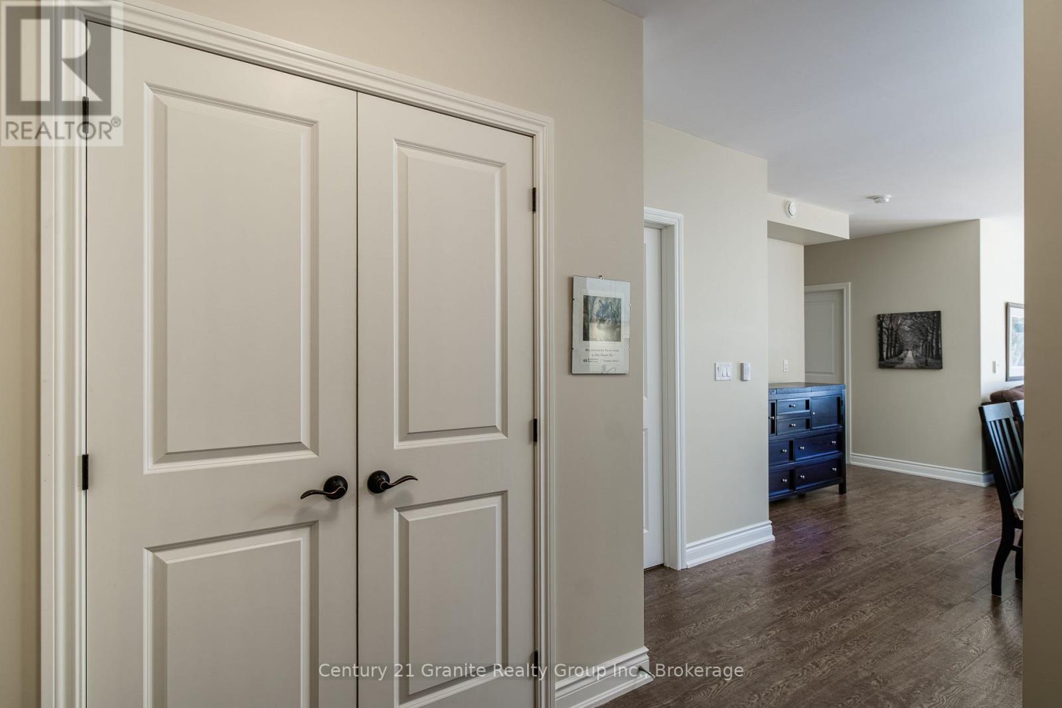
$2,200
4 Lake Avenue Unit 206, Dysart et al (Dysart)
4 Lake Avenue Unit 206
 1
Bedrooms
1
Bedrooms
 1
Bathrooms
1
Bathrooms
 800
Square Feet
800
Square Feet

