
124 ESCARPMENT Crescent, Collingwood
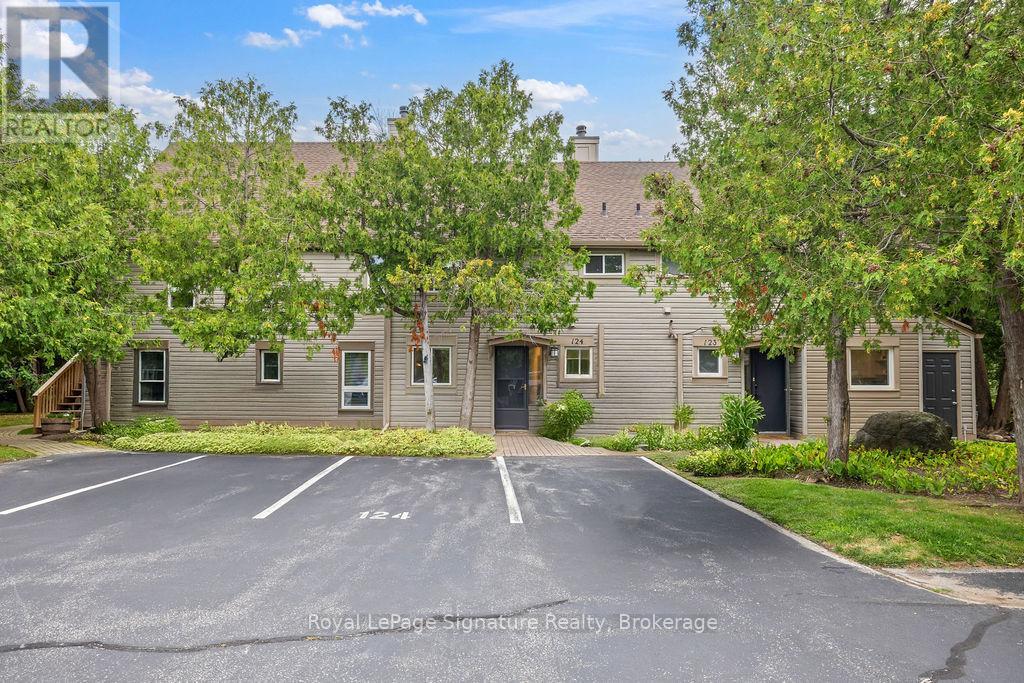
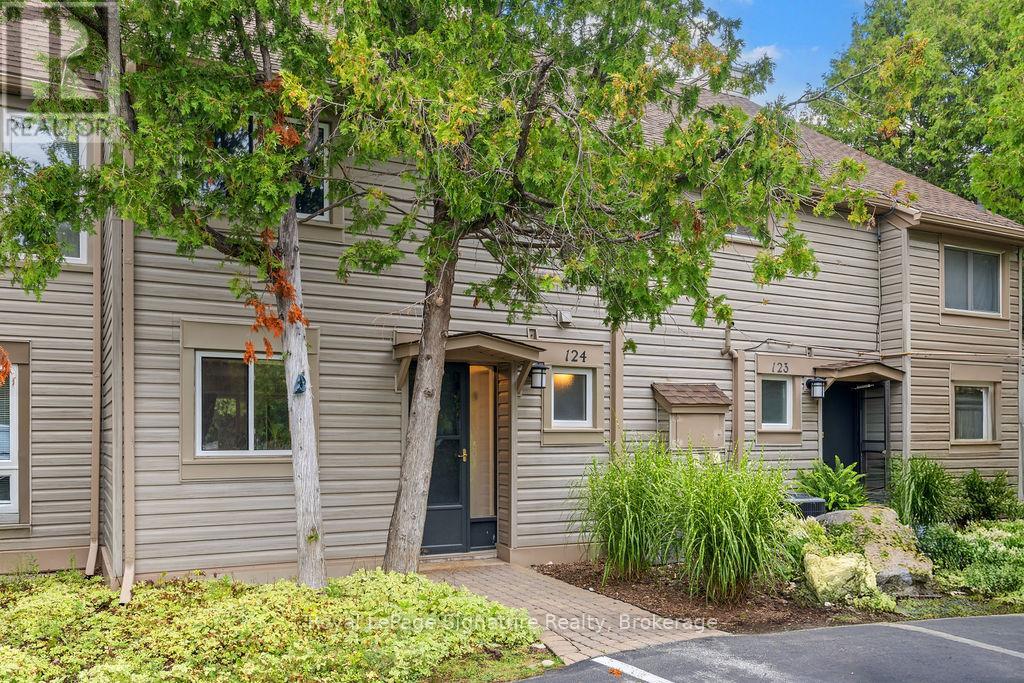
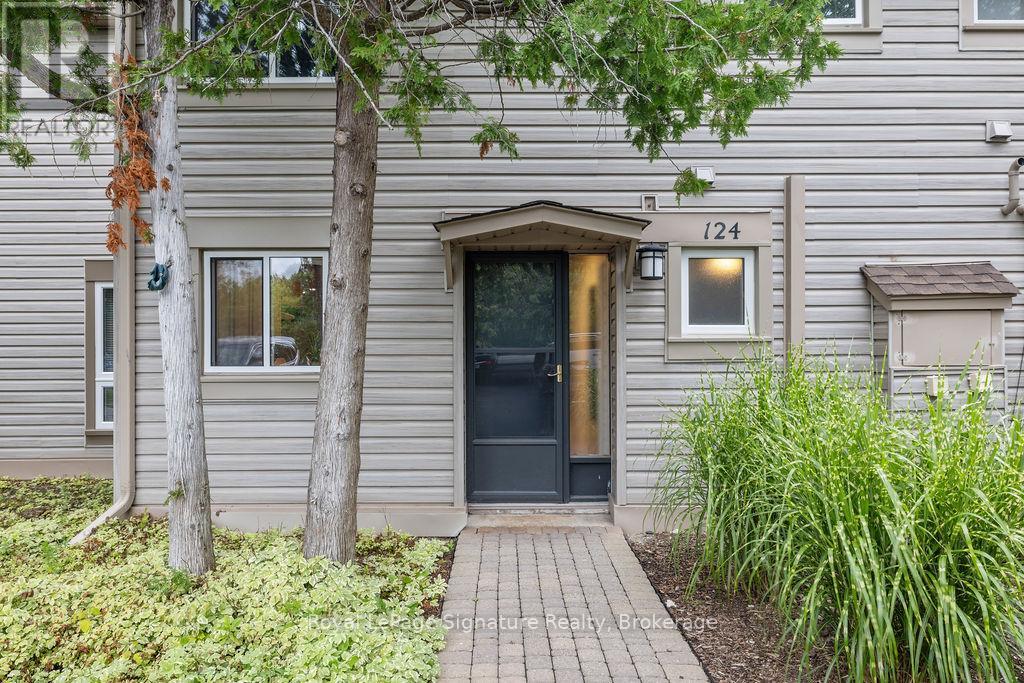
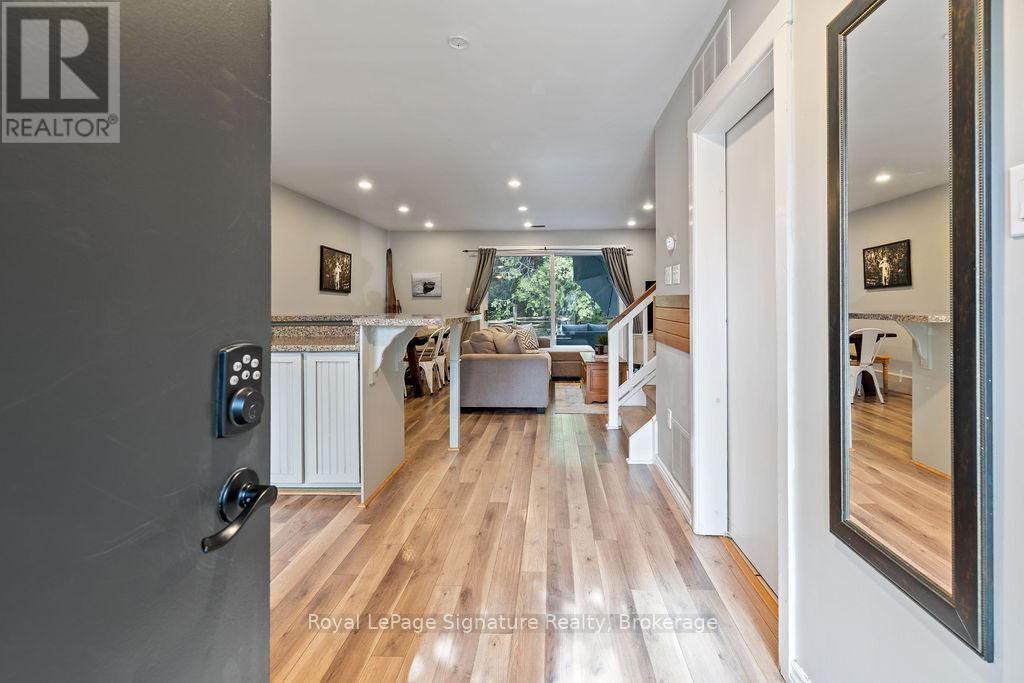
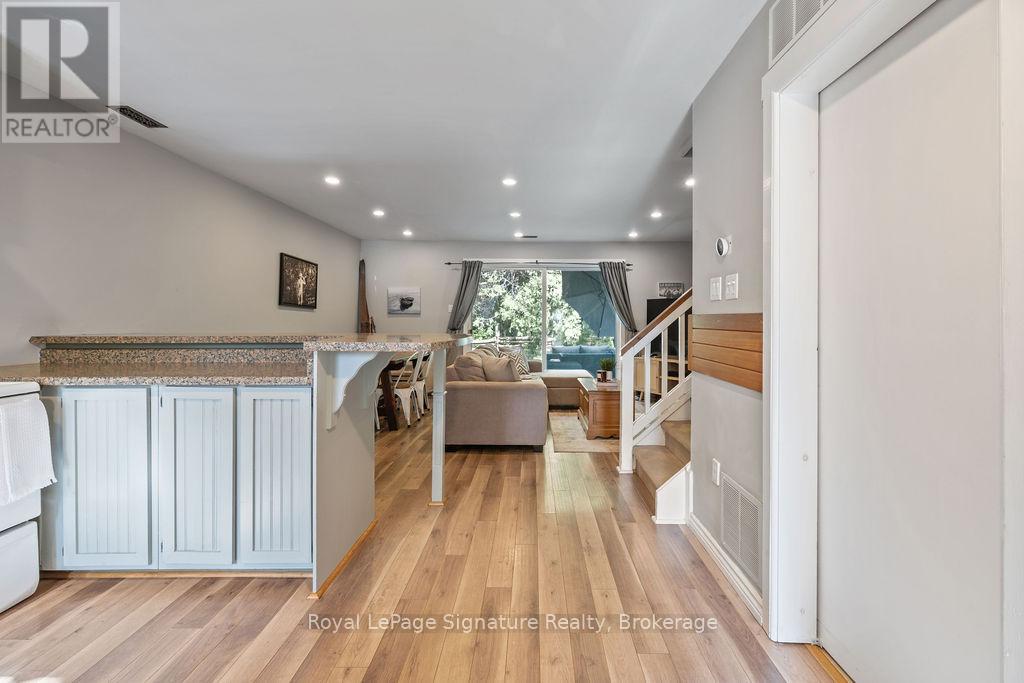 +34
+34
9 days ago
$0
124 ESCARPMENT Crescent
Collingwood, Ontario L9Y5B4
MLS® Number: S12475782
Get Qualified for a Mortgage
 3
Bedrooms
3
Bedrooms
 2
Bathrooms
2
Bathrooms
 1000
Square Feet
1000
Square Feet
 3
Bedrooms
3
Bedrooms
 2
Bathrooms
2
Bathrooms
 1000
Square Feet
1000
Square Feet
Listing Description
No description available for this property.
(S12475782)
Property Summary
Property Type
Row / Townhouse
Building Type
Row / Townhouse
Square Footage
1,000 sqft
Neighbourhood Name
Collingwood
Time on REALTOR.ca
9 days
Building
Bathrooms
Total
2
Partial
1
Bedrooms
Above Grade
3
Interior Features
Appliances Included
Washer, Refrigerator, Dishwasher, Stove, Dryer, Microwave, Furniture, Water Heater
Basement Type
None
Building Features
Features
Vinyl siding , Flat site, In suite Laundry
Structures
Row / Townhouse
Foundation Type
Block
Heating & Cooling
Cooling
Central air conditioning
Fireplace
Yes
Heating Type
Forced air, Electric
Exterior Features
Exterior Finish
Vinyl siding
Location
124 ESCARPMENT Crescent, Collingwood
Neighbourhood Features
Community Features
School Bus, Pets Allowed With Restrictions
Parking
Parking Type: No Garage
Total Parking Spaces: 1
Parking Features: No Garage
Measurements
Square Footage: 1,000 sqft
Total Finished Area: 0 sqft
Rooms
Main level
Bathroom
6.17 Ft x 5.58 Ft
Dining room
6.43 Ft x 11.75 Ft
Kitchen
12.17 Ft x 11.75 Ft
Living room
12.17 Ft x 11.75 Ft
Utility room
6.43 Ft x 7.74 Ft
Bathroom
9.09 Ft x 7.41 Ft
Second level
Bedroom
9.25 Ft x 9.58 Ft
Bedroom
9.42 Ft x 12.01 Ft
Primary Bedroom
9.15 Ft x 12.24 Ft
SA
SARAH CAYLEY
Salesperson
705-532-5500
Royal LePage Signature Realty
81 HURONTARIO STREET - UNIT 1
COLLINGWOOD, Ontario, L9Y2L8
705-532-5500


