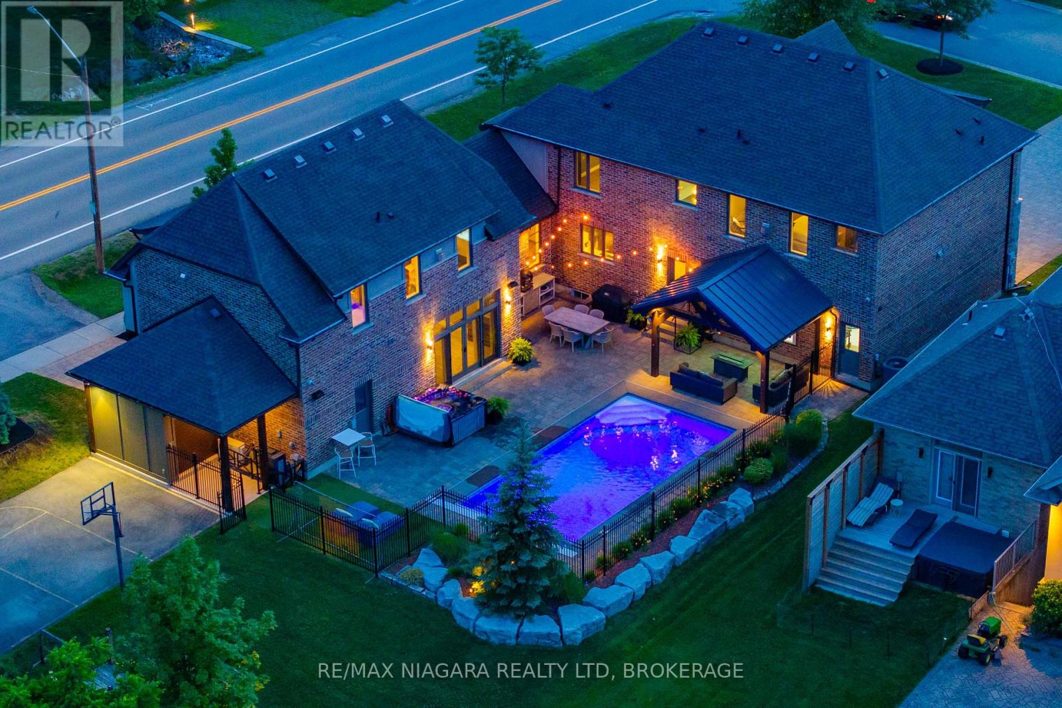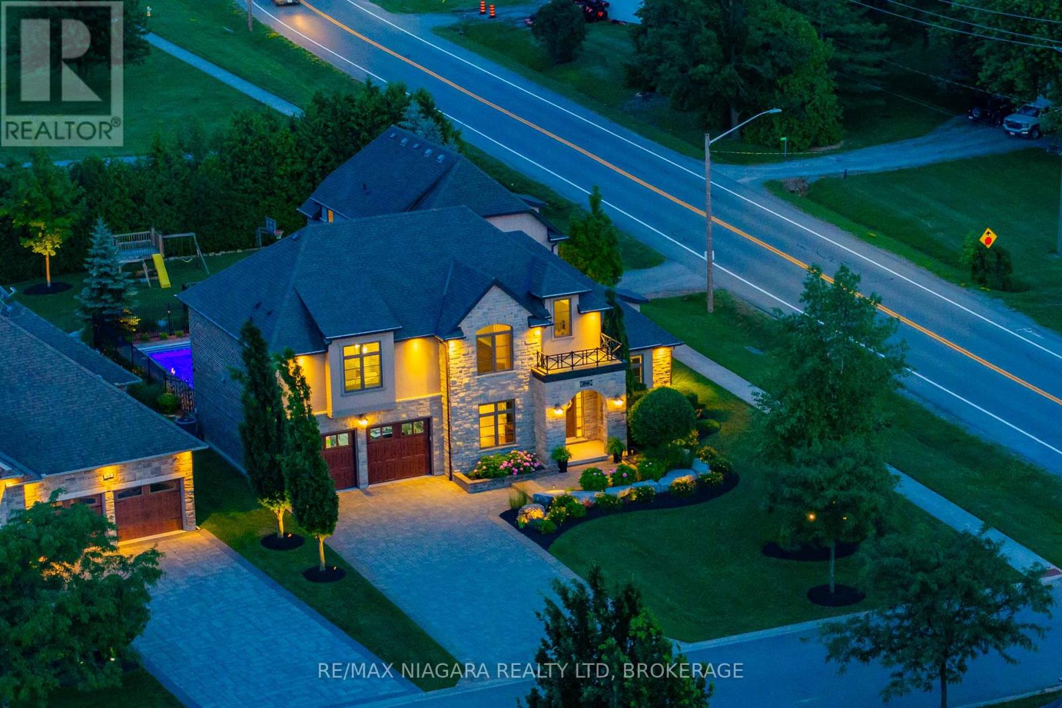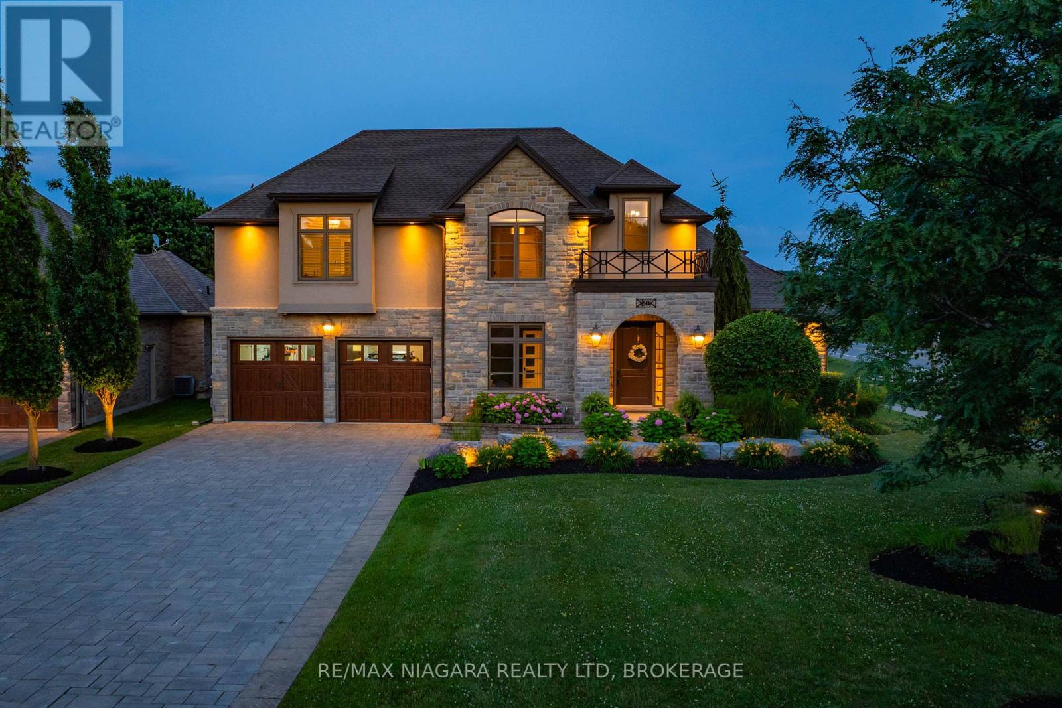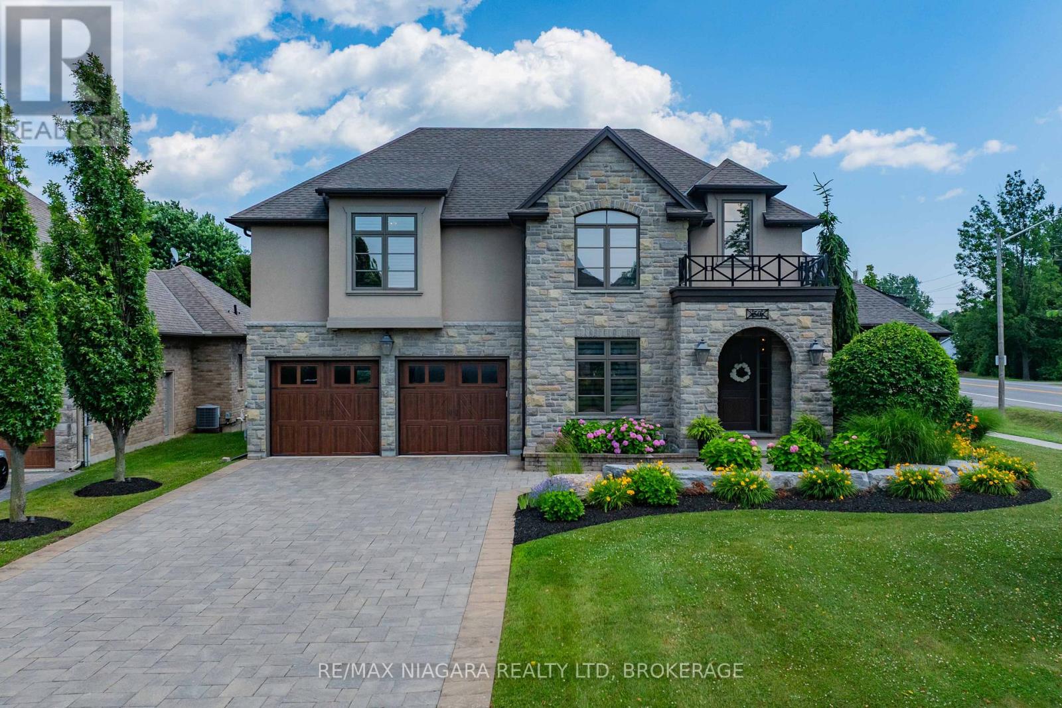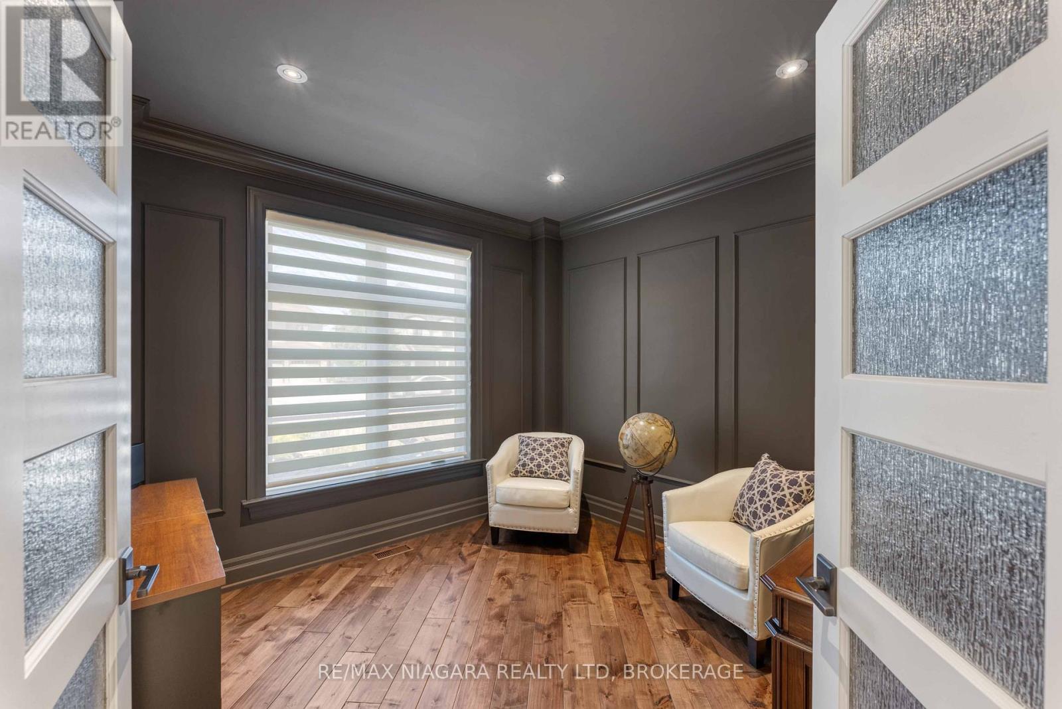
66 Bay Street South Unit 415, Hamilton (Durand)
66 Bay Street South Unit 415
 1
Bedrooms
1
Bedrooms
 1
Bathrooms
1
Bathrooms
 800
Square Feet
800
Square Feet

