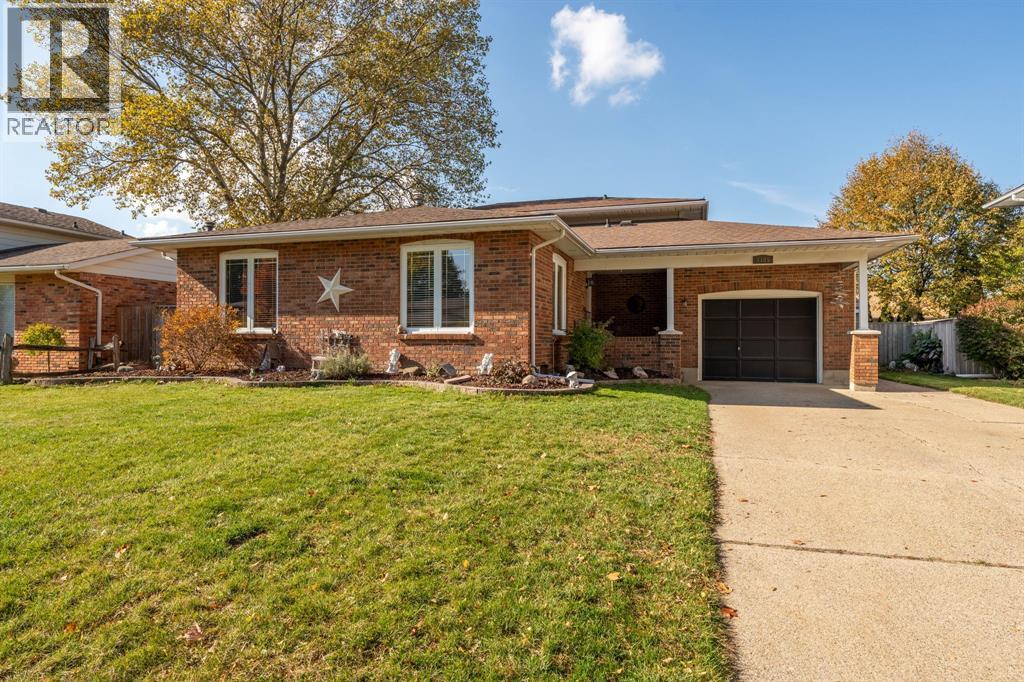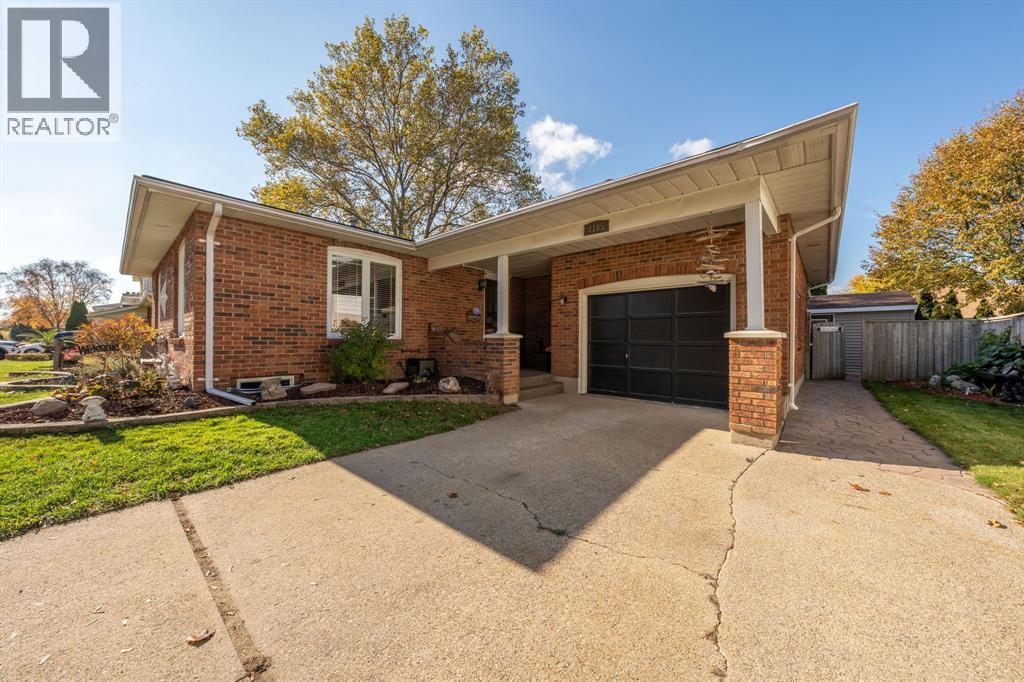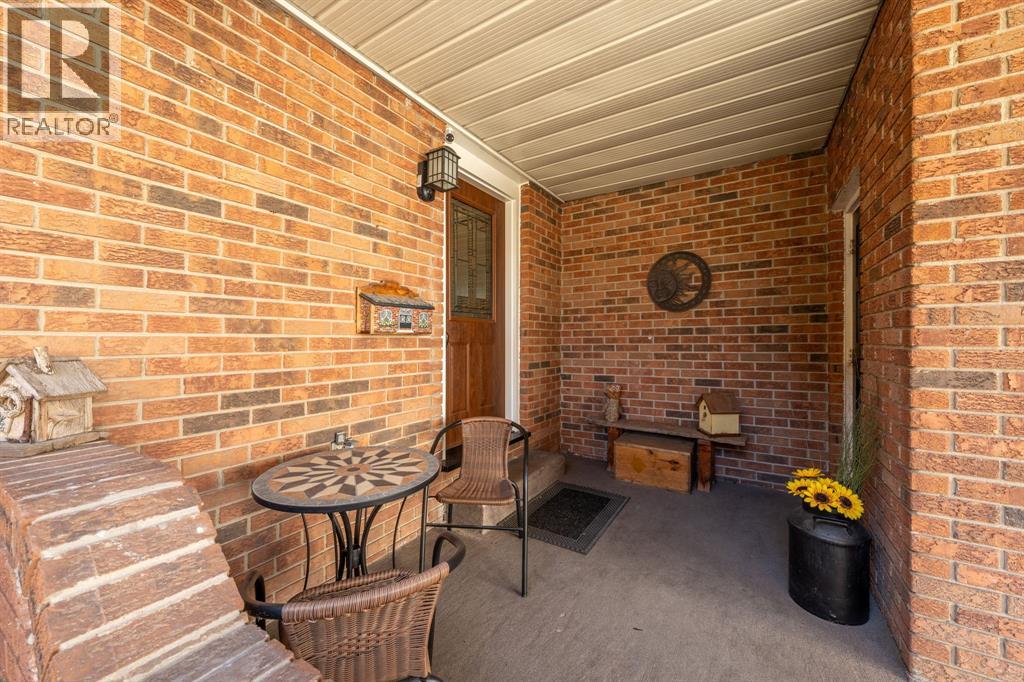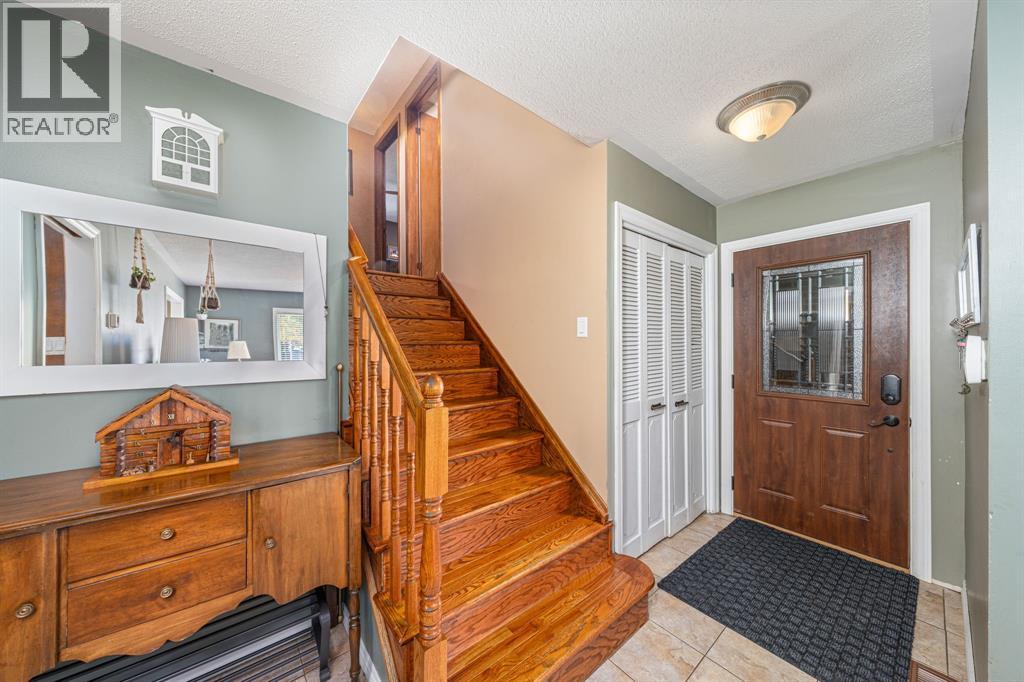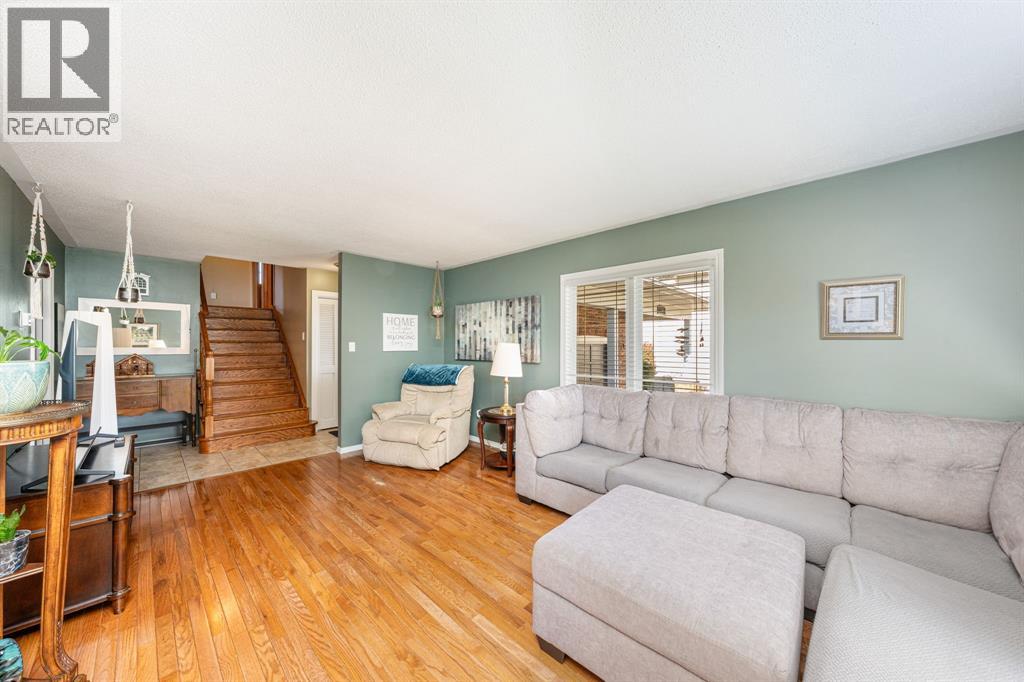
1105 SALISBURY Street, Sarnia
3 days ago
$569,900
1105 SALISBURY Street
Sarnia, Ontario N7S3V6
MLS® Number: 25027679
Get Qualified for a Mortgage
 4
Bedrooms
4
Bedrooms
 3
Bathrooms
3
Bathrooms
 4
Bedrooms
4
Bedrooms
 3
Bathrooms
3
Bathrooms
Listing Description
No description available for this property.
(25027679)
Property Summary
Property Type
Single Family
Neighbourhood Name
Sarnia
Time on REALTOR.ca
3 days
Building
Bathrooms
Total
3
Partial
1
Bedrooms
Above Grade
4
Interior Features
Appliances Included
Washer, Refrigerator, Dishwasher, Stove, Dryer, Microwave Range Hood Combo
Flooring
Hardwood, Laminate, Carpeted, Ceramic/Porcelain
Building Features
Features
Brick, Aluminum/Vinyl , Double width or more driveway, Concrete Driveway
Foundation Type
Block, Concrete
Heating & Cooling
Cooling
Central air conditioning
Fireplace
Yes
Heating Type
Forced air, Natural gas, Furnace
Exterior Features
Exterior Finish
Brick, Aluminum/Vinyl
Location
1105 SALISBURY Street, Sarnia
Neighbourhood Features
Zoning
UR1
Parking
Parking Type: Attached Garage, Garage, Heated Garage
Parking Features: Attached Garage, Garage, Heated Garage
Rooms
Second level
4pc Bathroom
N/A
Bedroom
N/A
Bedroom
N/A
Primary Bedroom
N/A
Lower level
3pc Bathroom
N/A
Bedroom
N/A
Family room
N/A
Basement
2pc Bathroom
N/A
Utility room
N/A
Recreation room
N/A
Main level
Foyer
N/A
Kitchen
N/A
Dining room
N/A
Living room
N/A
Land
Lot Features
Fencing:
Fence
Other Property Information
Zoning Description
UR1
SE
SEAN RYAN
Broker of Record
226-778-0747
BLUE COAST REALTY LTD, BROKERAGE
410 Front St. N
Sarnia, Ontario, N7T5S9
226-778-0747
Other Agents at BLUE COAST REALTY LTD, BROKERAGE
HI
HILARY RYAN
Broker
226-778-0747
Me
Melissa Jones
Sales Person
226-773-5530

