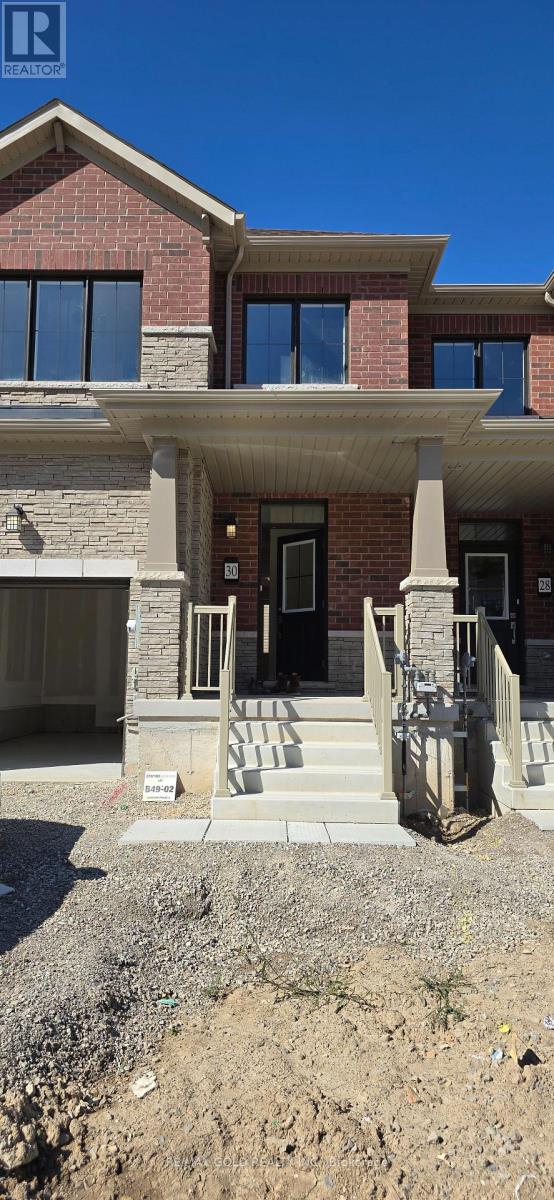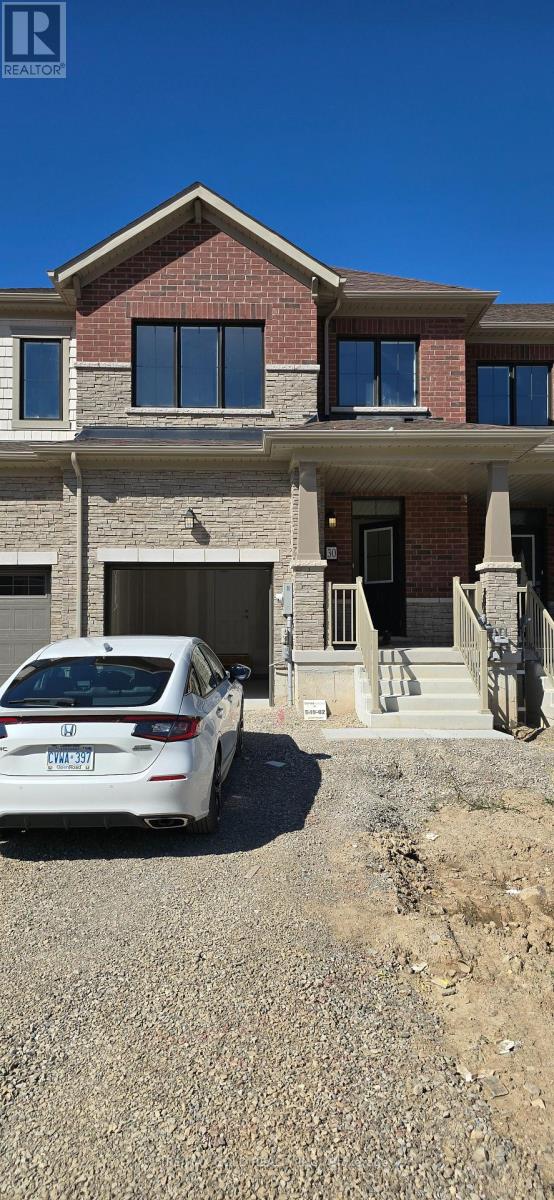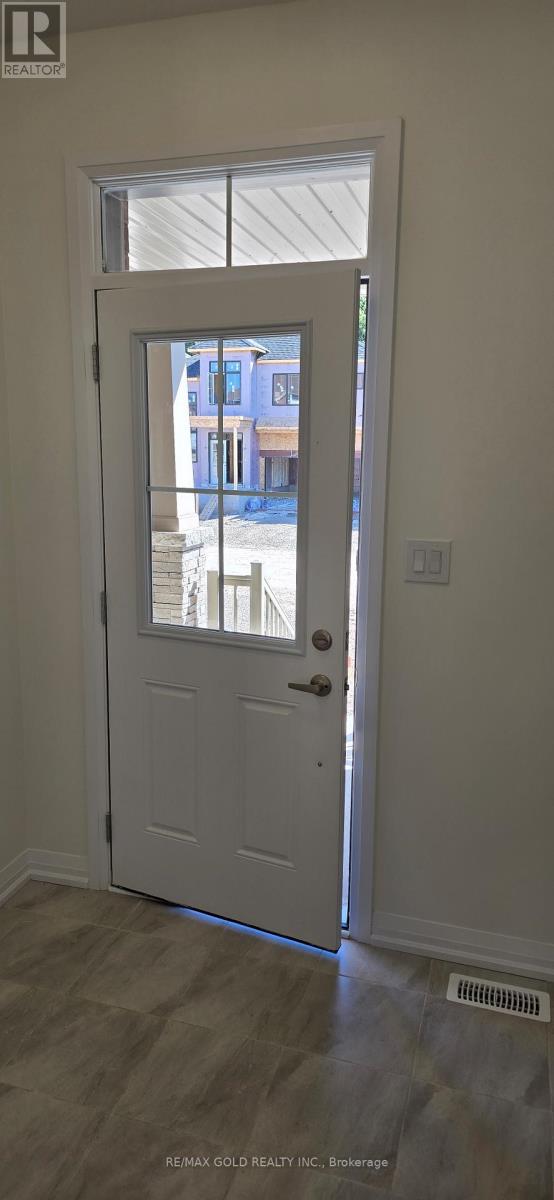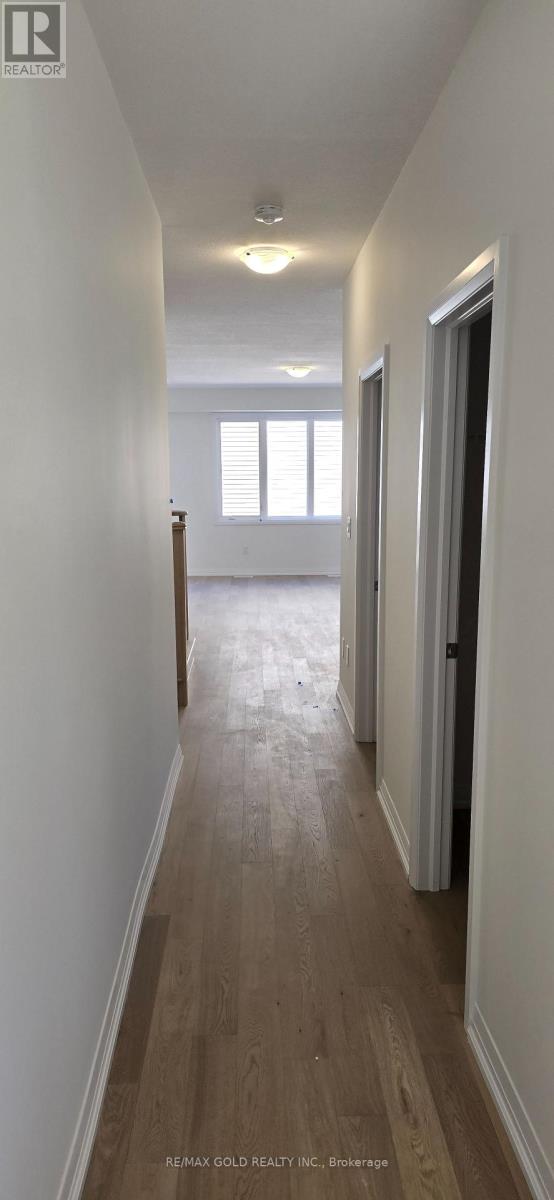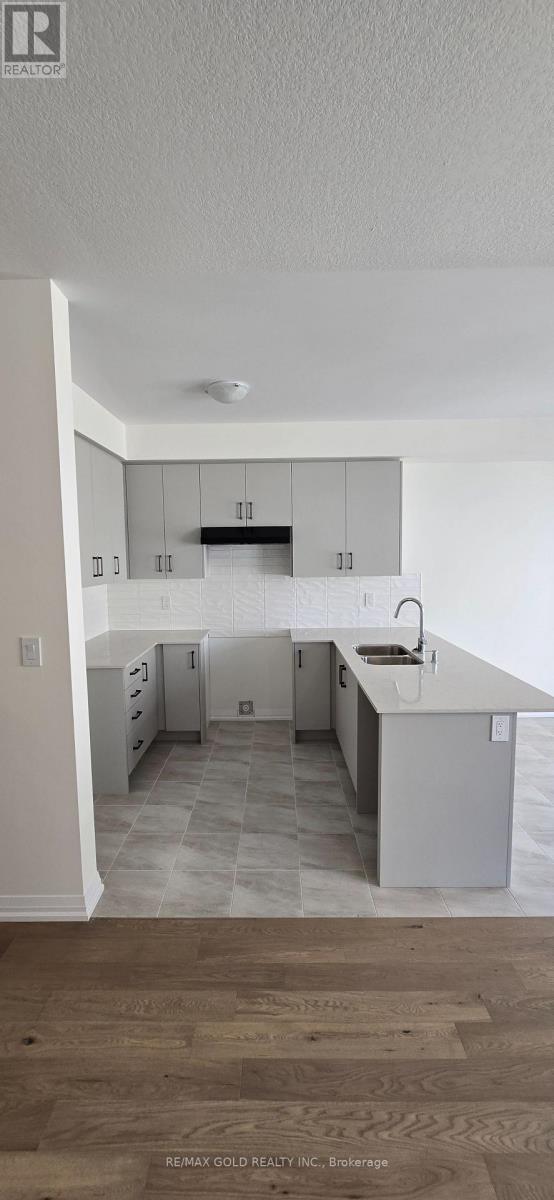
30 Riley Park Drive, Haldimand
1 day ago
$2,550
30 Riley Park Drive
Haldimand, Ontario N3W0K2
MLS® Number: X12504482
Get Qualified for a Mortgage
 3
Bedrooms
3
Bedrooms
 3
Bathrooms
3
Bathrooms
 1500
Square Feet
1500
Square Feet
 3
Bedrooms
3
Bedrooms
 3
Bathrooms
3
Bathrooms
 1500
Square Feet
1500
Square Feet
Listing Description
No description available for this property.
(X12504482)
Property Summary
Property Type
Row / Townhouse
Building Type
Row / Townhouse
Square Footage
1,500 sqft
Neighbourhood Name
Haldimand
Time on REALTOR.ca
1 day
Building
Bathrooms
Total
3
Partial
1
Bedrooms
Above Grade
3
Interior Features
Appliances Included
Washer, Refrigerator, Stove, Dryer, Window Coverings
Flooring
Tile, Hardwood, Carpeted
Basement Type
Unfinished, N/A
Building Features
Features
Vinyl siding, Brick Facing , In suite Laundry
Structures
Row / Townhouse
Foundation Type
Block
Heating & Cooling
Cooling
Central air conditioning
Heating Type
Forced air, Natural gas
Exterior Features
Exterior Finish
Vinyl siding, Brick Facing
Parking
Parking Type: Garage
Total Parking Spaces: 2
Parking Features: Garage
Measurements
Square Footage: 1,500 sqft
Total Finished Area: 0 sqft
Rooms
Main level
Dining room
9.58 Ft x 12.3 Ft
Living room
10.93 Ft x 14.6 Ft
Eating area
9.78 Ft x 8.33 Ft
Kitchen
9.58 Ft x 8.83 Ft
Second level
Primary Bedroom
14.07 Ft x 15.16 Ft
Bedroom 2
9.48 Ft x 10.66 Ft
Bedroom 3
9.58 Ft x 10.33 Ft
AR
ARJUN GOSAIN
Salesperson
905-673-8500

RE/MAX GOLD REALTY INC.
2980 DREW ROAD UNIT 231
MISSISSAUGA, Ontario, L4T0A7
905-673-8500
Other Agents at RE/MAX GOLD REALTY INC.
AR
ARSAL MALIK
Salesperson
905-673-8500
CH
CHARANJIT ANGROYA
Salesperson
905-673-8500
GU
GURPARSHAD KUNDAL
Salesperson
905-673-8500
HA
HARJIT KAUR
Broker
416-846-4978

