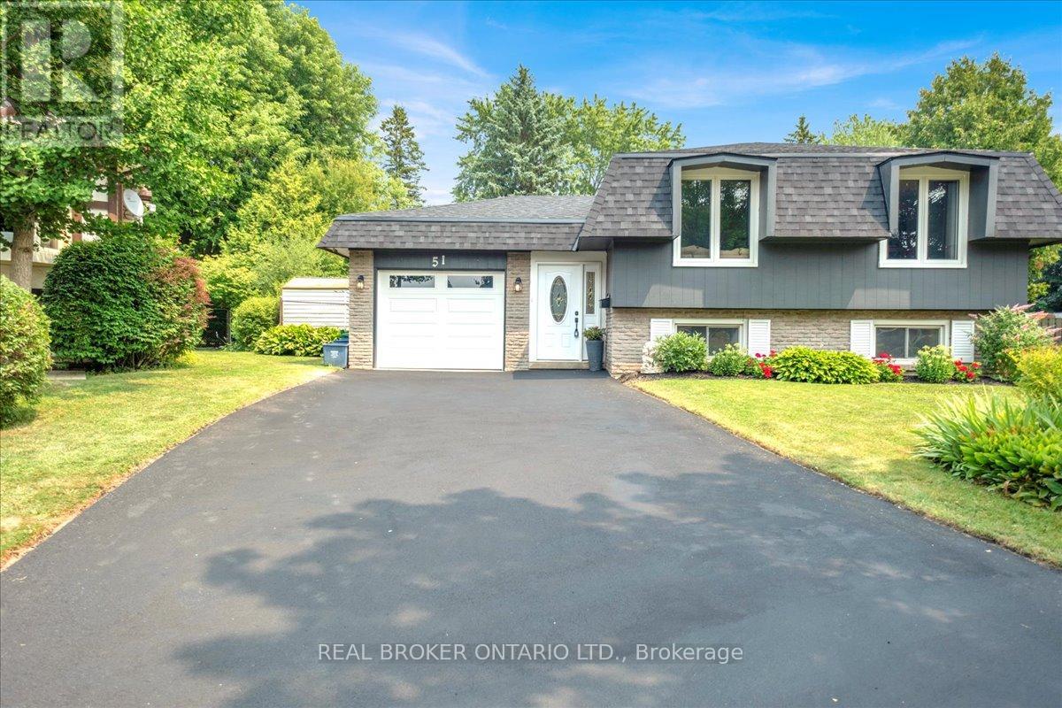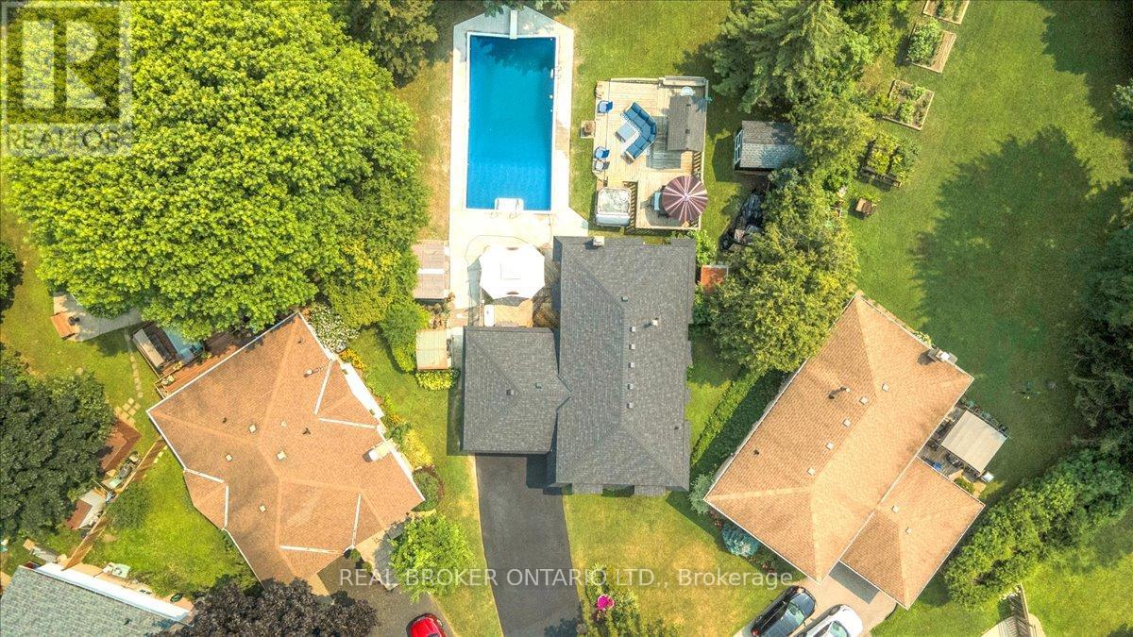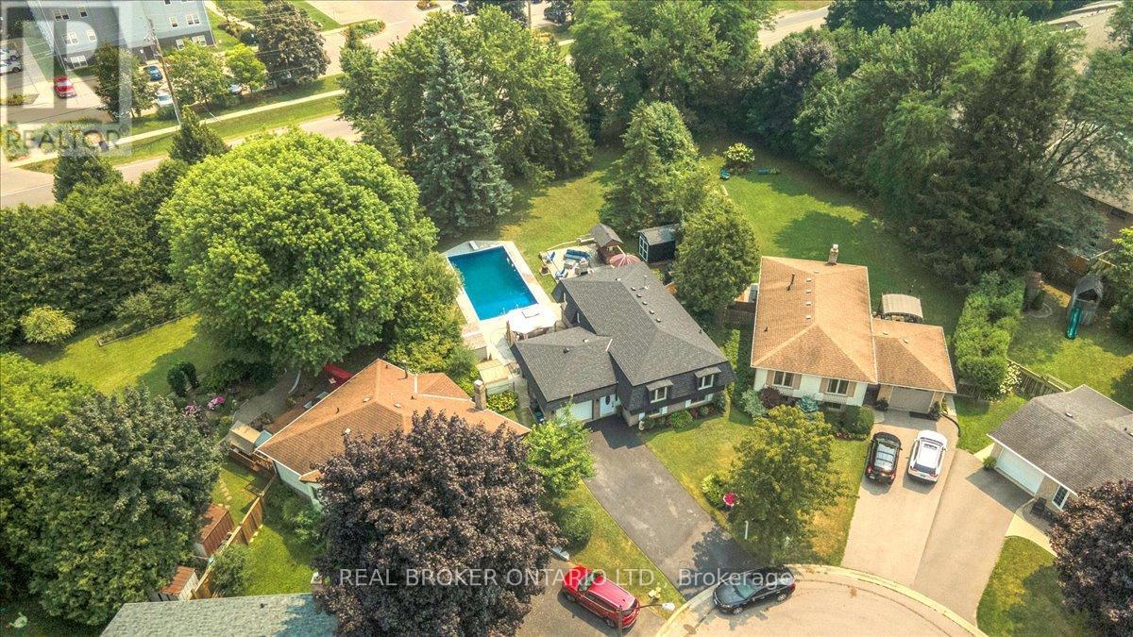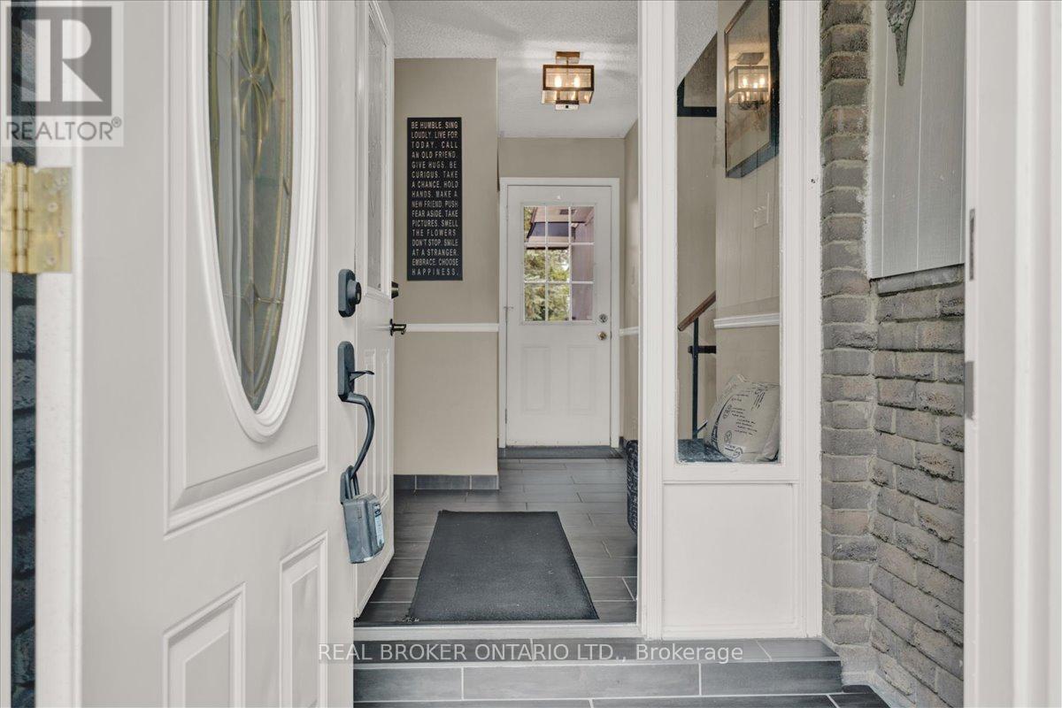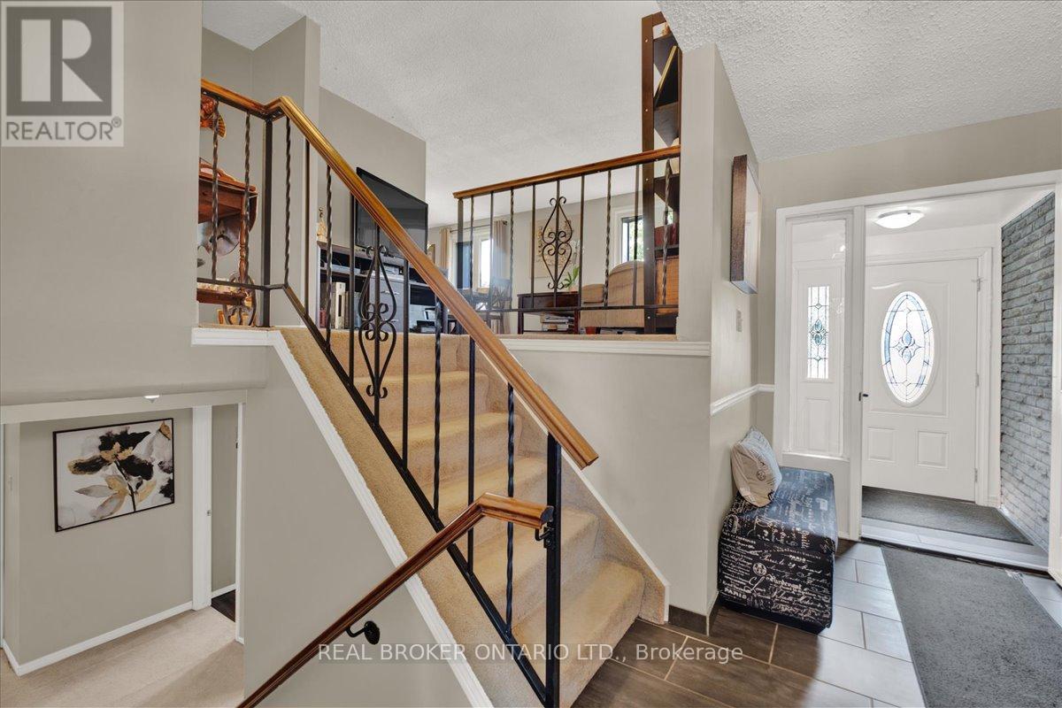
51 Southglen Road, Brantford
19 hours ago
$750,000
51 Southglen Road
Brantford, Ontario N3R6Z9
MLS® Number: X12504600
Get Qualified for a Mortgage
 5
Bedrooms
5
Bedrooms
 2
Bathrooms
2
Bathrooms
 1100
Square Feet
1100
Square Feet
 5
Bedrooms
5
Bedrooms
 2
Bathrooms
2
Bathrooms
 1100
Square Feet
1100
Square Feet
Listing Description
No description available for this property.
(X12504600)
Property Summary
Property Type
House
Building Type
House
Square Footage
1,100 sqft
Neighbourhood Name
Brantford
Time on REALTOR.ca
Today
Building
Bathrooms
Total
2
Bedrooms
Above Grade
5
Below Grade
2
Interior Features
Appliances Included
Washer, Refrigerator, Water softener, Dishwasher, Stove, Dryer, Freezer
Basement Type
Finished, Full
Building Features
Features
Brick ,
Structures
House
Foundation Type
Poured Concrete
Heating & Cooling
Cooling
Central air conditioning
Fireplace
Yes
Heating Type
Heat Pump, Not known, Electric, Natural gas
Exterior Features
Exterior Finish
Brick
Location
51 Southglen Road, Brantford
Neighbourhood Features
Zoning
R1B
Parking
Parking Type: Attached Garage, Garage
Total Parking Spaces: 5
Parking Features: Attached Garage, Garage
Measurements
Square Footage: 1,100 sqft
Total Finished Area: 0 sqft
Rooms
Main level
Living room
12.17 Ft x 20.93 Ft
Dining room
11.52 Ft x 9.84 Ft
Kitchen
11.15 Ft x 13.85 Ft
Bathroom
11.15 Ft x 7.25 Ft
Primary Bedroom
11.15 Ft x 13.09 Ft
Bedroom
12.17 Ft x 9.42 Ft
Bedroom
8.83 Ft x 9.68 Ft
Basement
Bathroom
7.35 Ft x 6.5 Ft
Utility room
9.25 Ft x 13.48 Ft
Other
9.58 Ft x 6.92 Ft
Family room
13.16 Ft x 20.83 Ft
Bedroom
11.32 Ft x 14.4 Ft
Bedroom
11.09 Ft x 14.4 Ft
Other Property Information
Zoning Description
R1B
GA
GABY LEVEILLE
Broker
905-902-2284

REAL BROKER ONTARIO LTD.
130 KING ST WEST #1900D
TORONTO, Ontario, M5X1E3
888-311-1172

