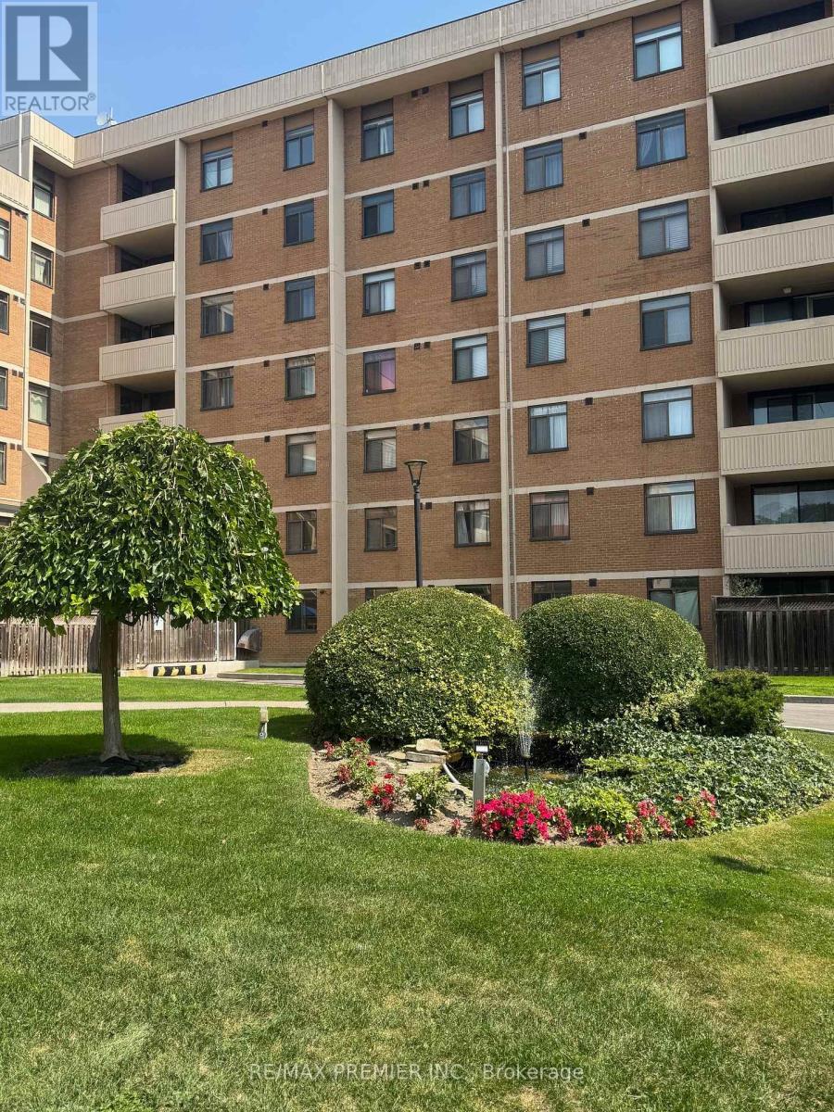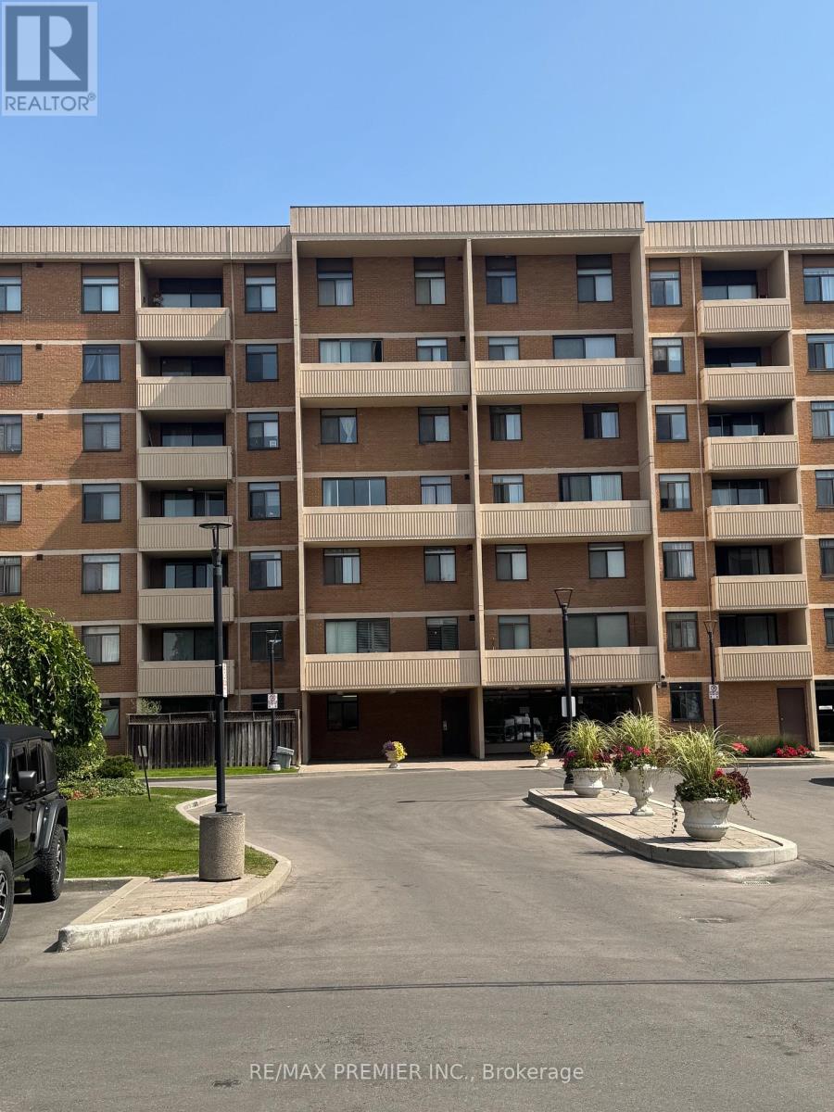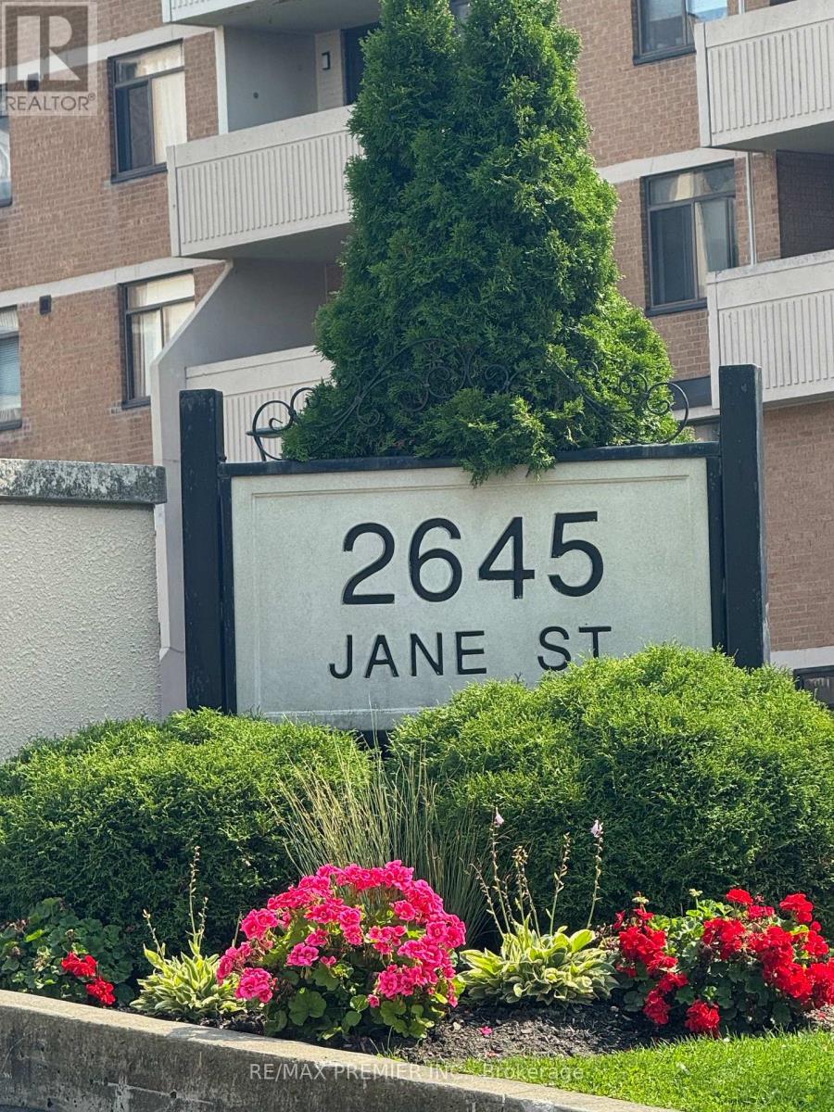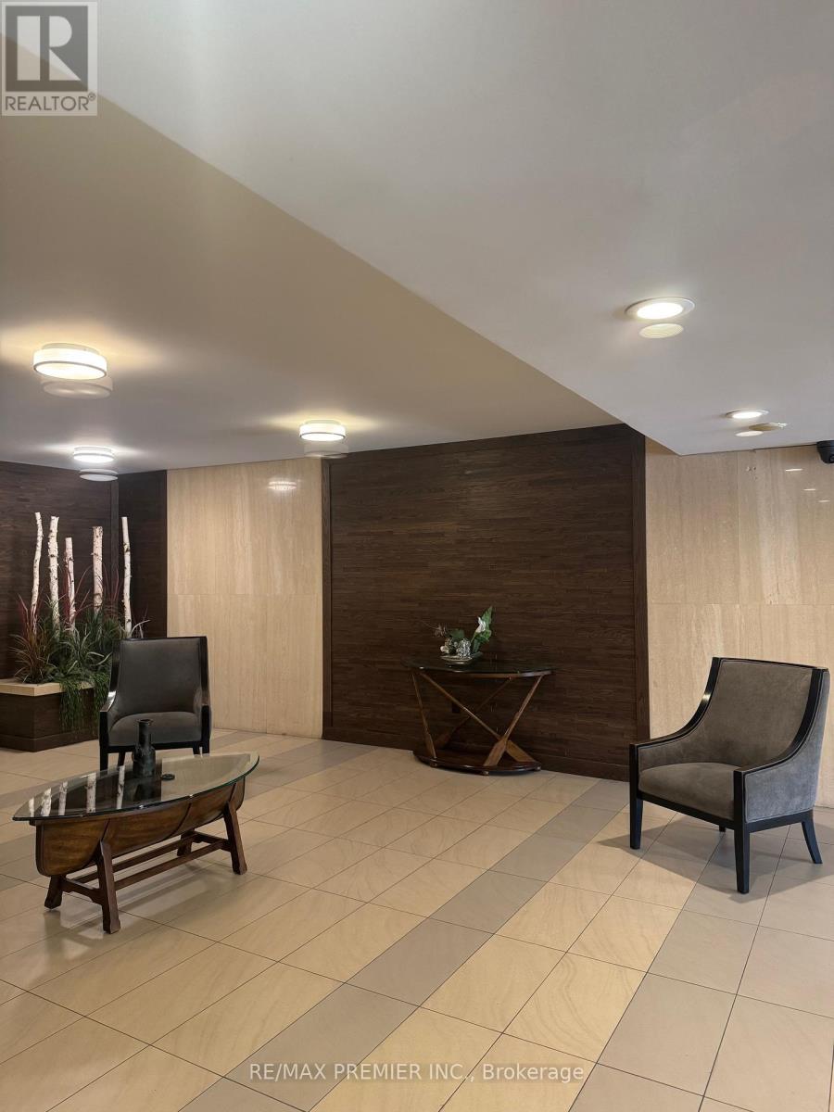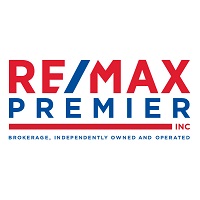
$2,750
11 Oneida Crescent Unit 712, Richmond Hill (Langstaff)
11 Oneida Crescent Unit 712
 2
Bedrooms
2
Bedrooms
 1
Bathrooms
1
Bathrooms
 700
Square Feet
700
Square Feet

