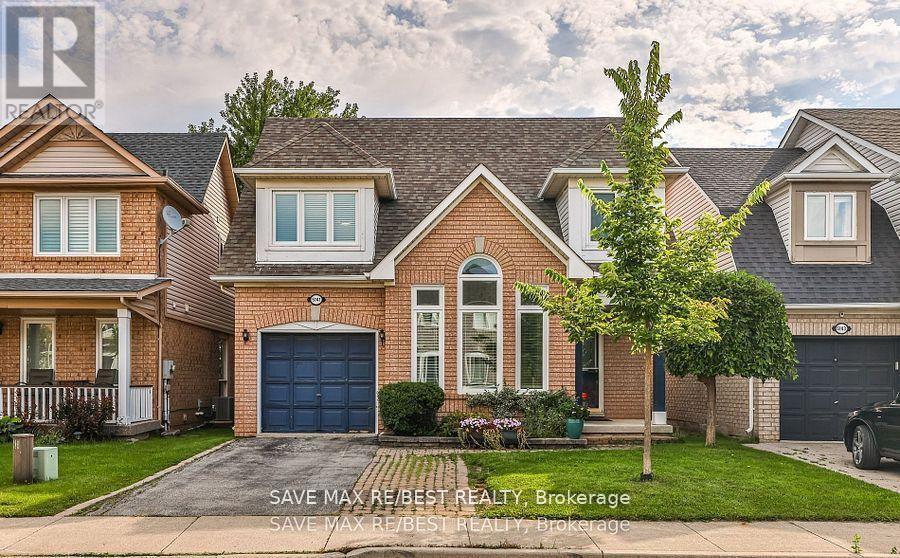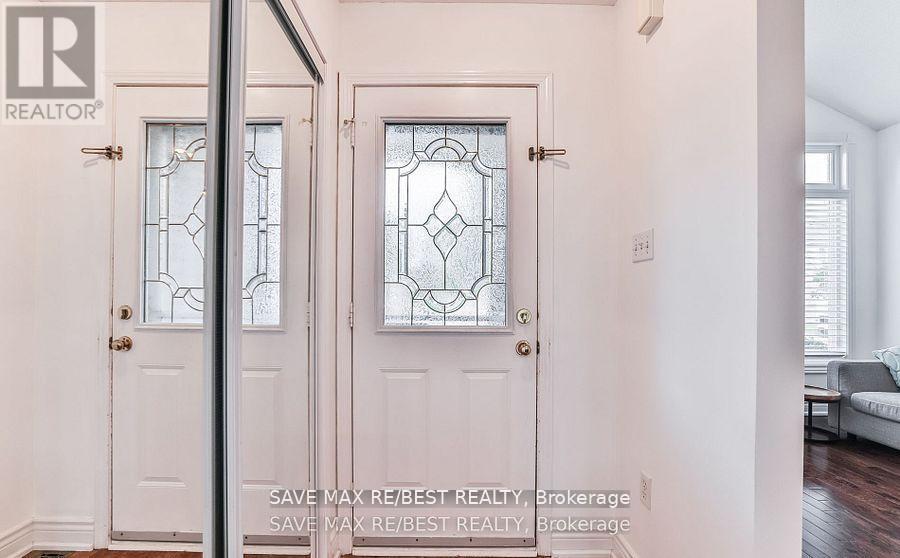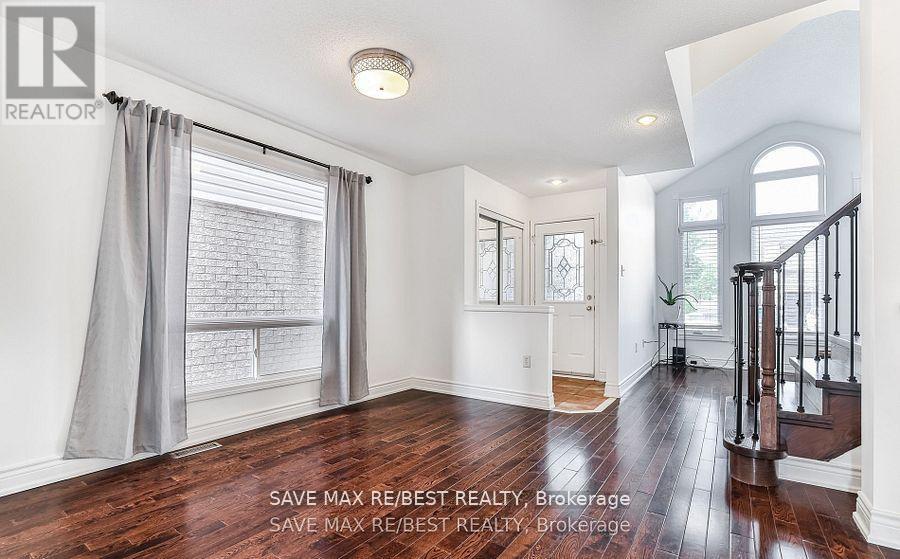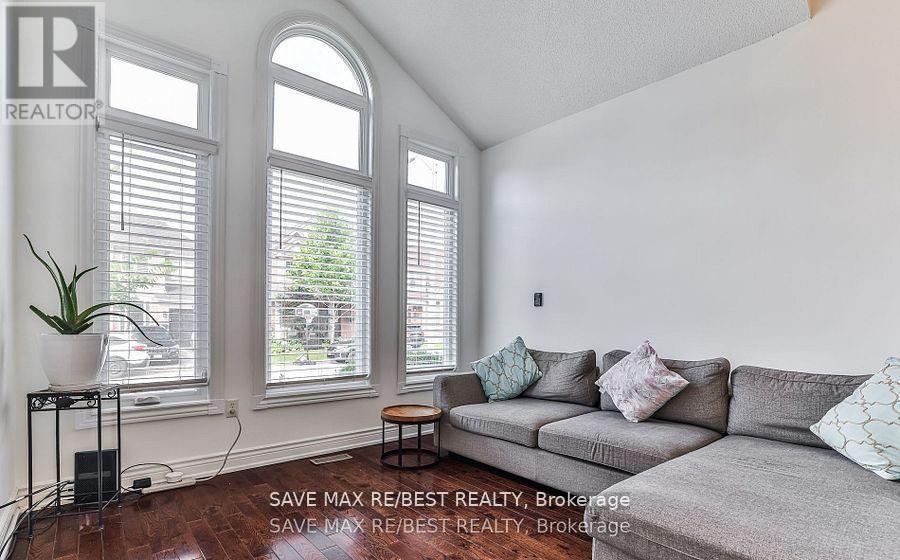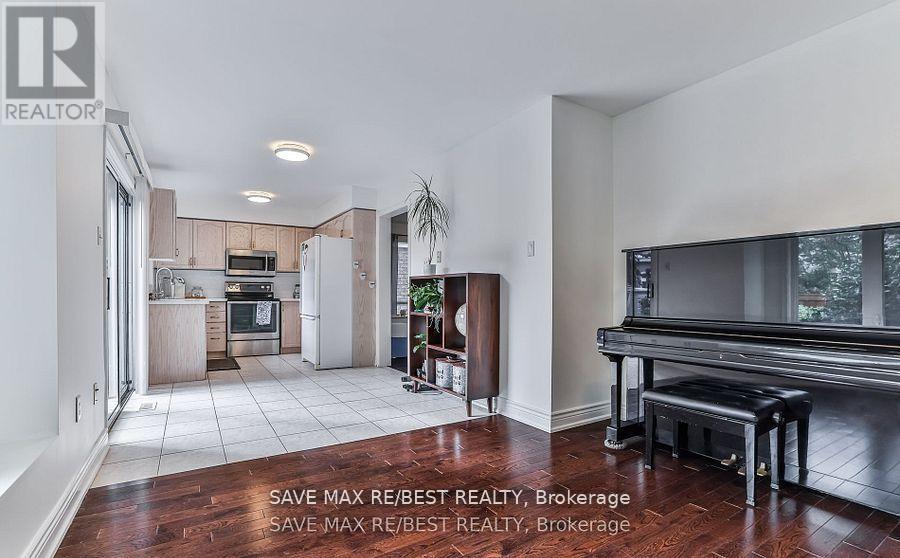
$3,799
5141 Oakley Drive, Burlington (Orchard)
5141 Oakley Drive
 3
Bedrooms
3
Bedrooms
 4
Bathrooms
4
Bathrooms
 1500
Square Feet
1500
Square Feet

