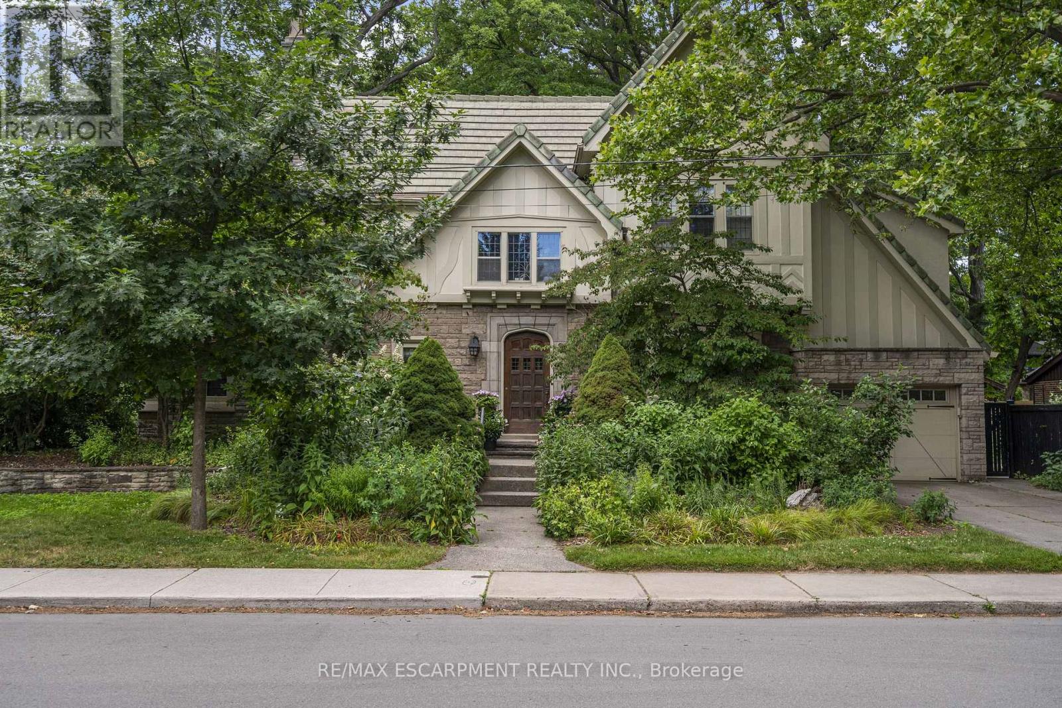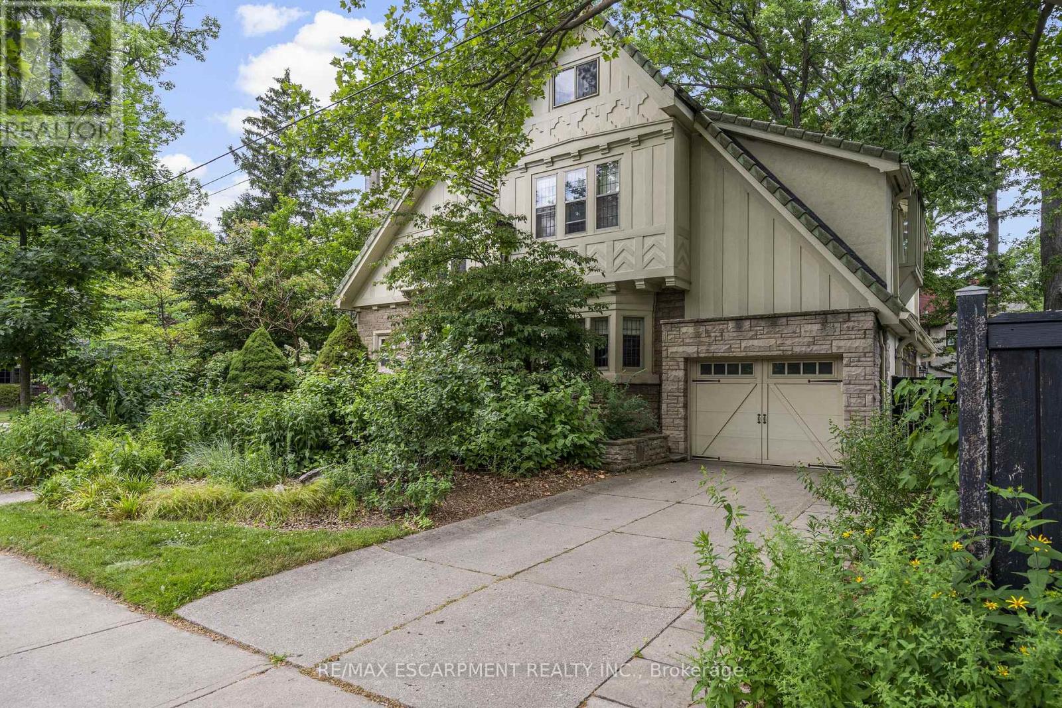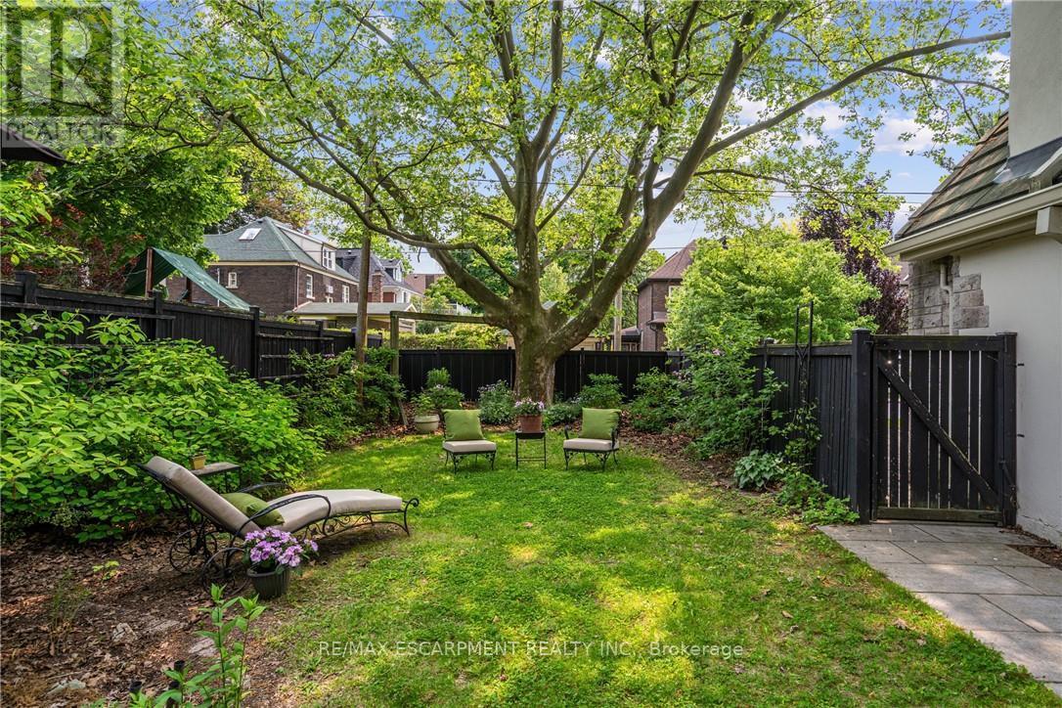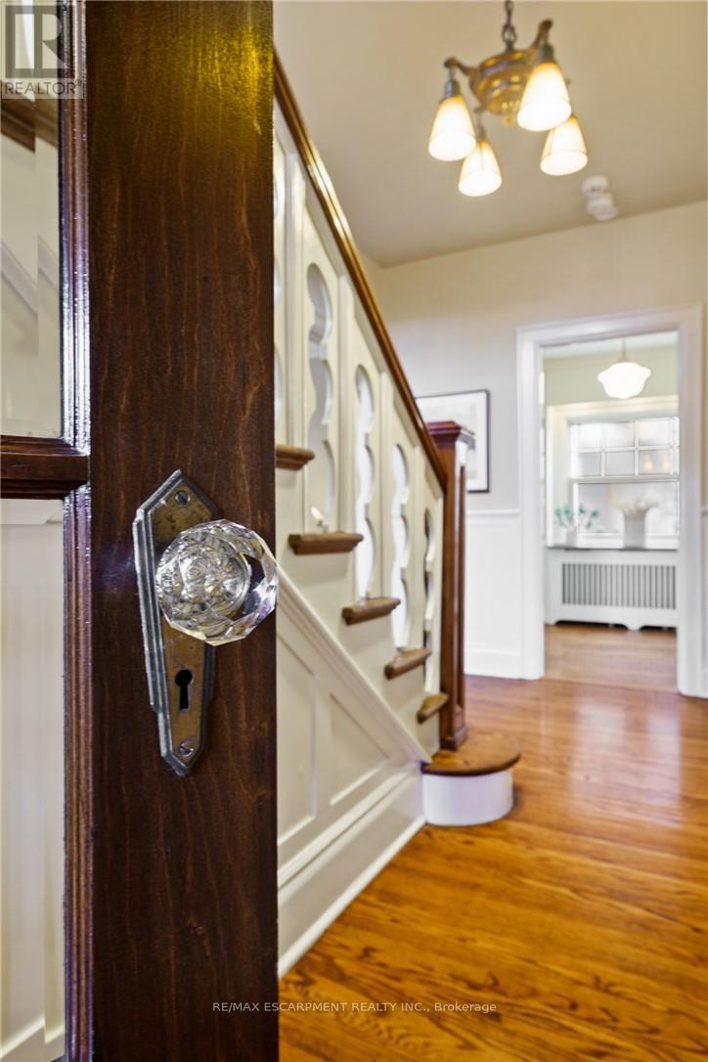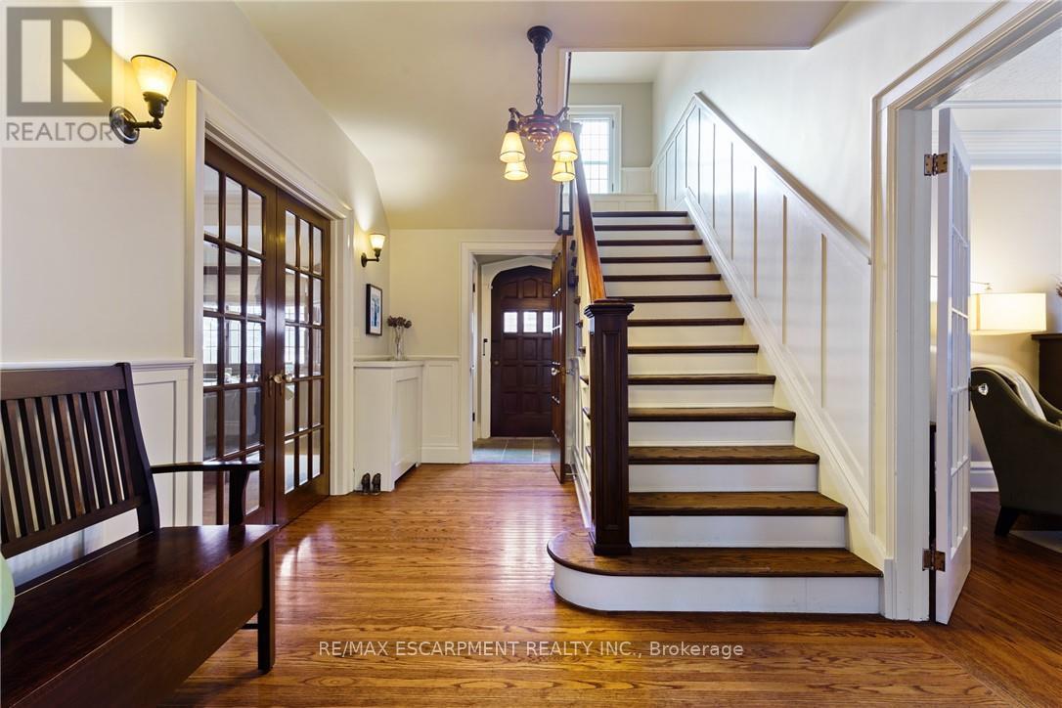
$1,995,000
2 Oak Knoll Drive, Hamilton (Westdale)
2 Oak Knoll Drive
 5
Bedrooms
5
Bedrooms
 4
Bathrooms
4
Bathrooms
 3000
Square Feet
3000
Square Feet

