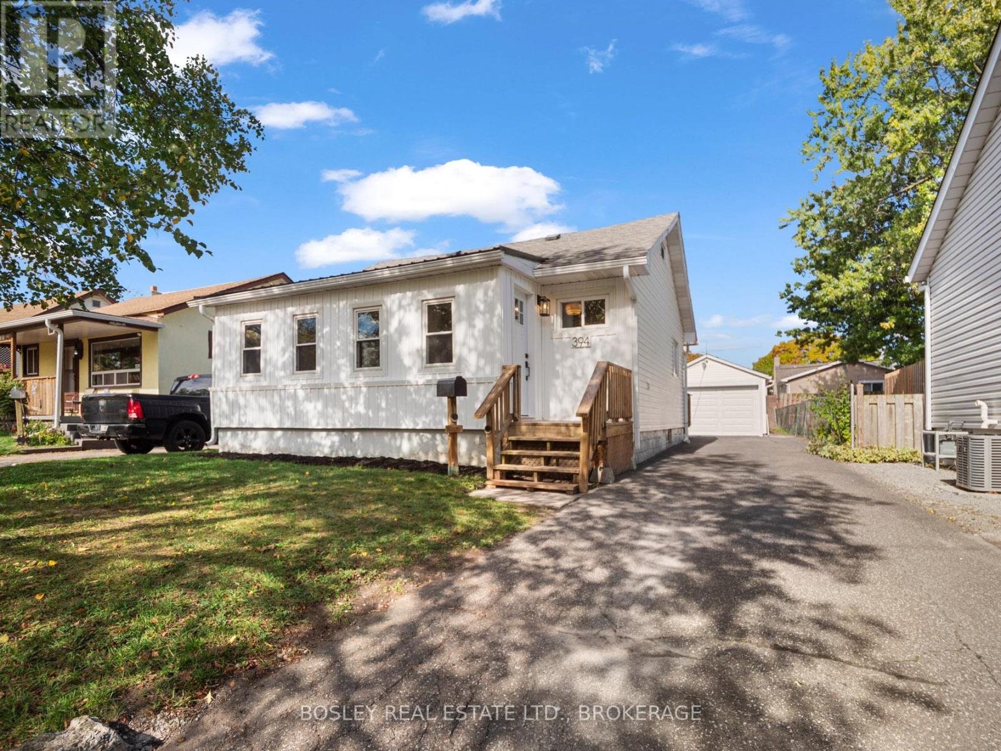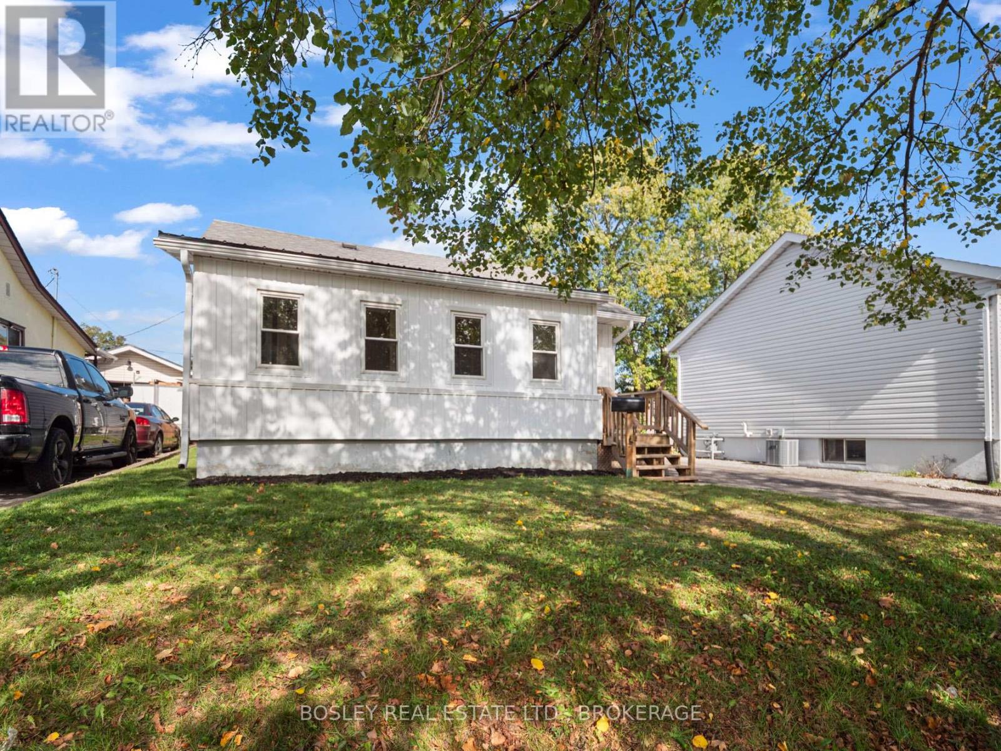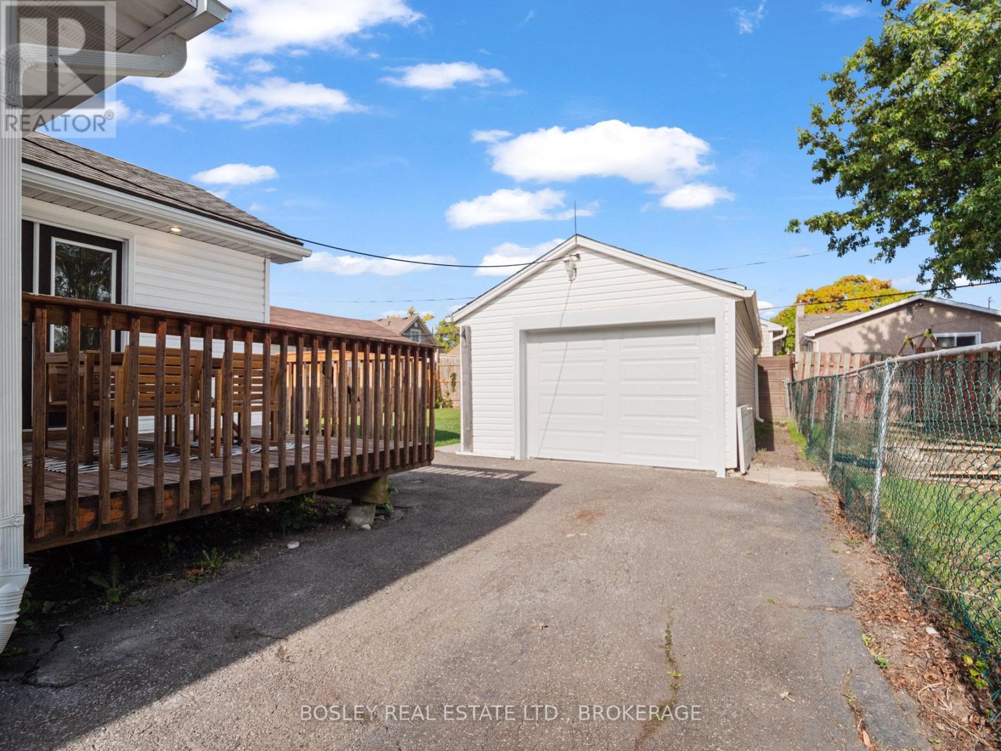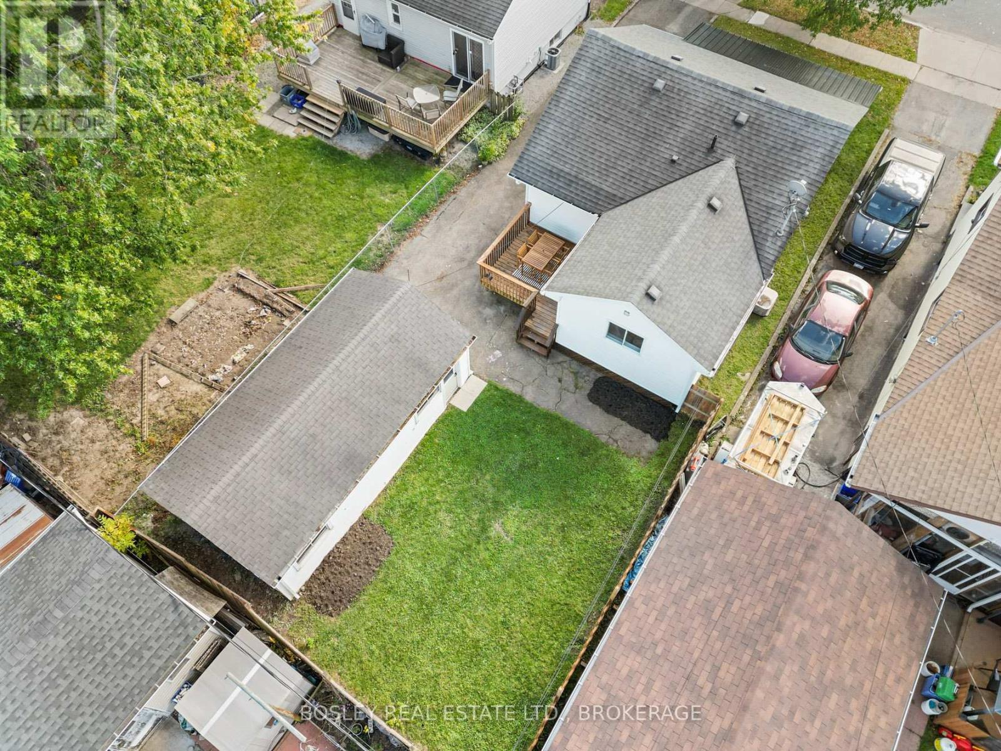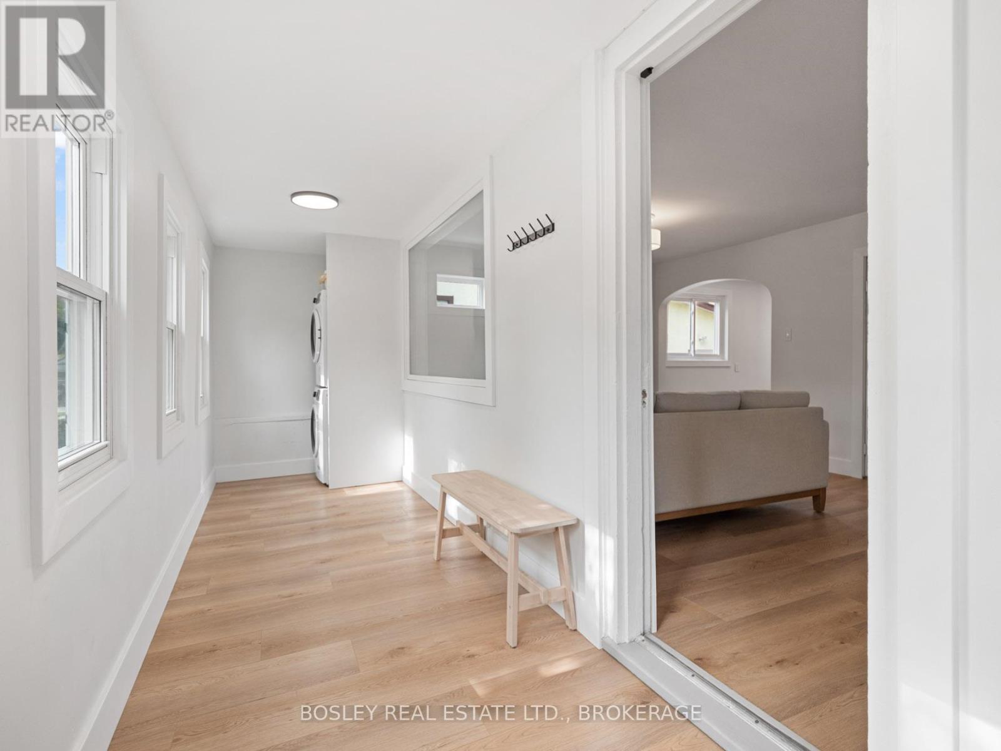
$427,500
394 FLEET Street, Welland (Lincoln/Crowland)
394 FLEET Street
 2
Bedrooms
2
Bedrooms
 1
Bathrooms
1
Bathrooms
 700
Square Feet
700
Square Feet

