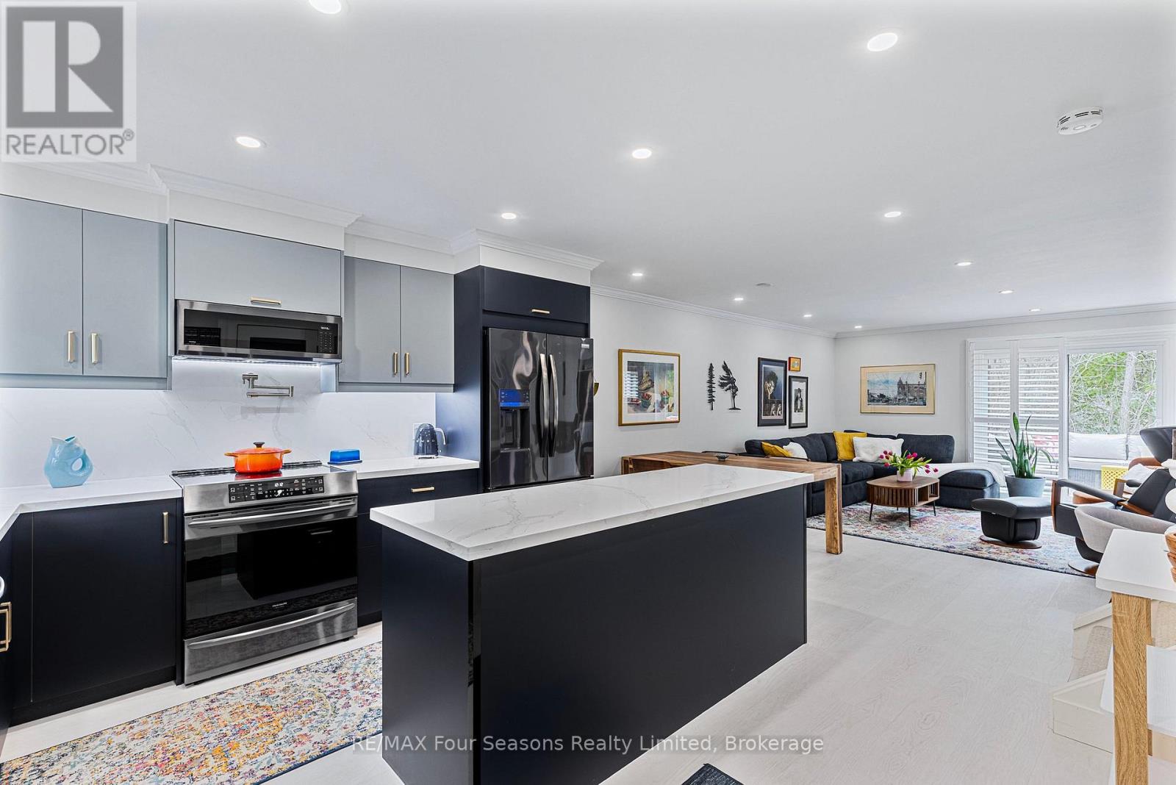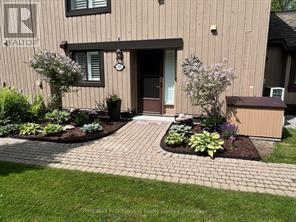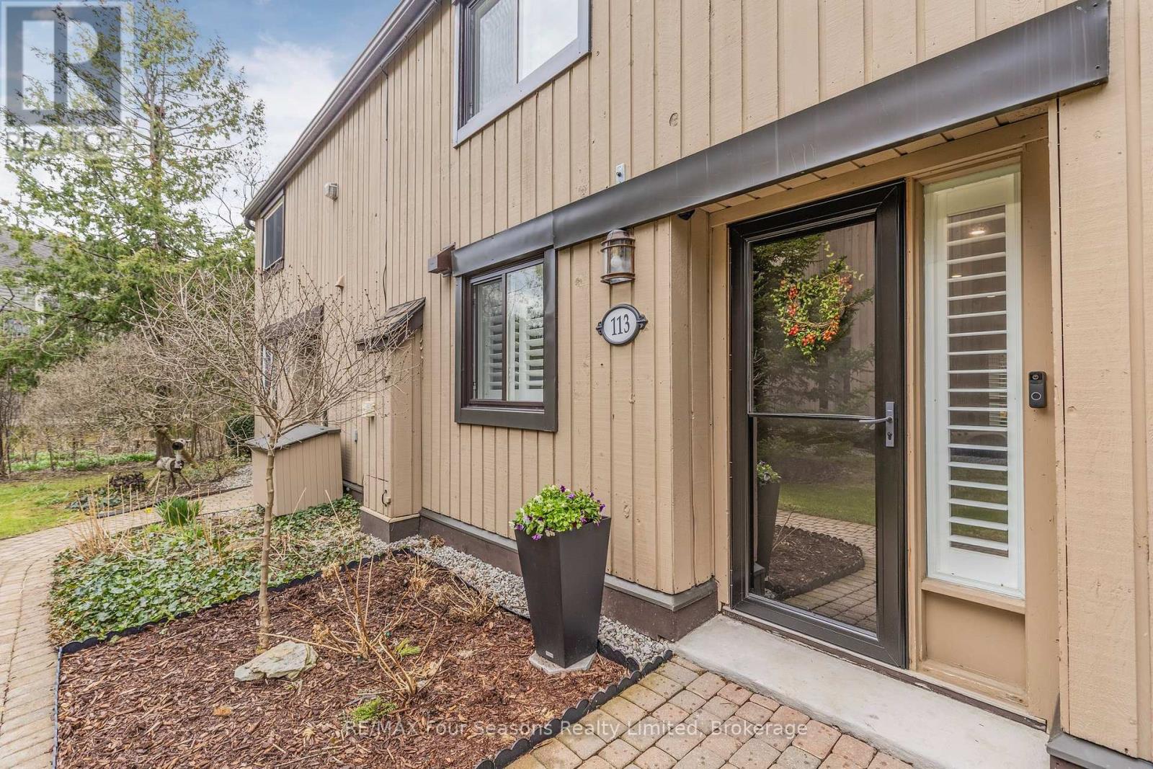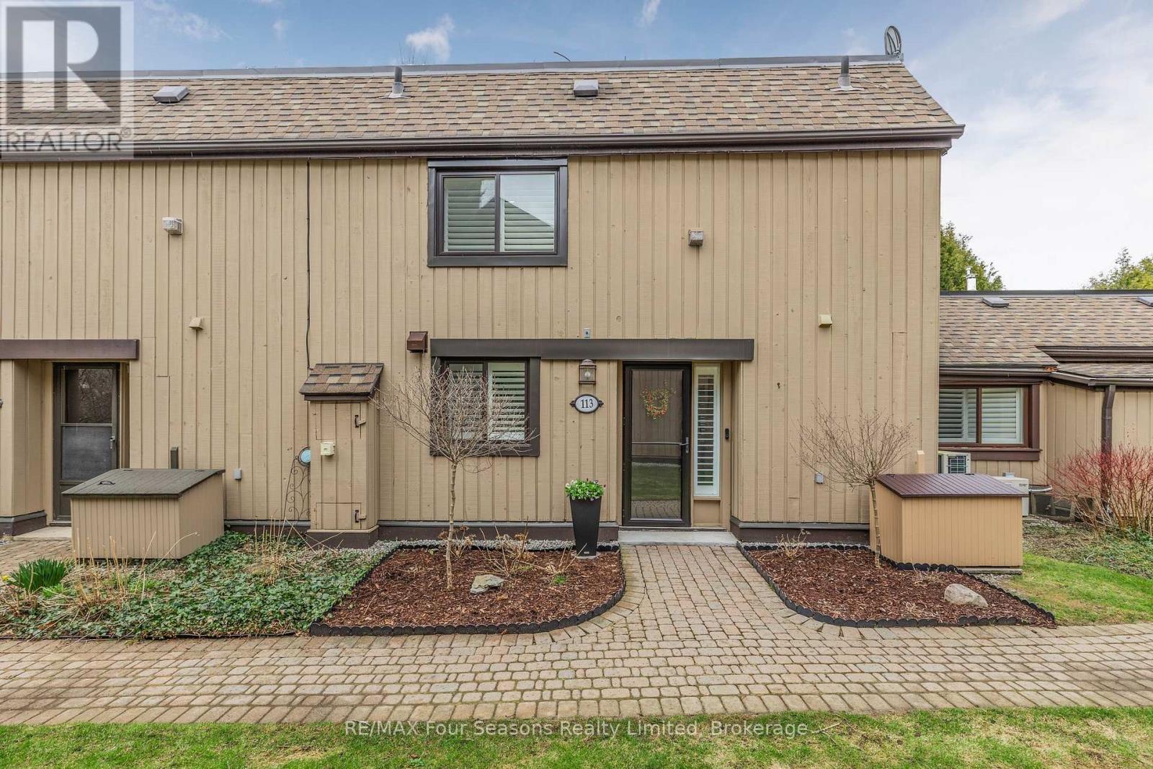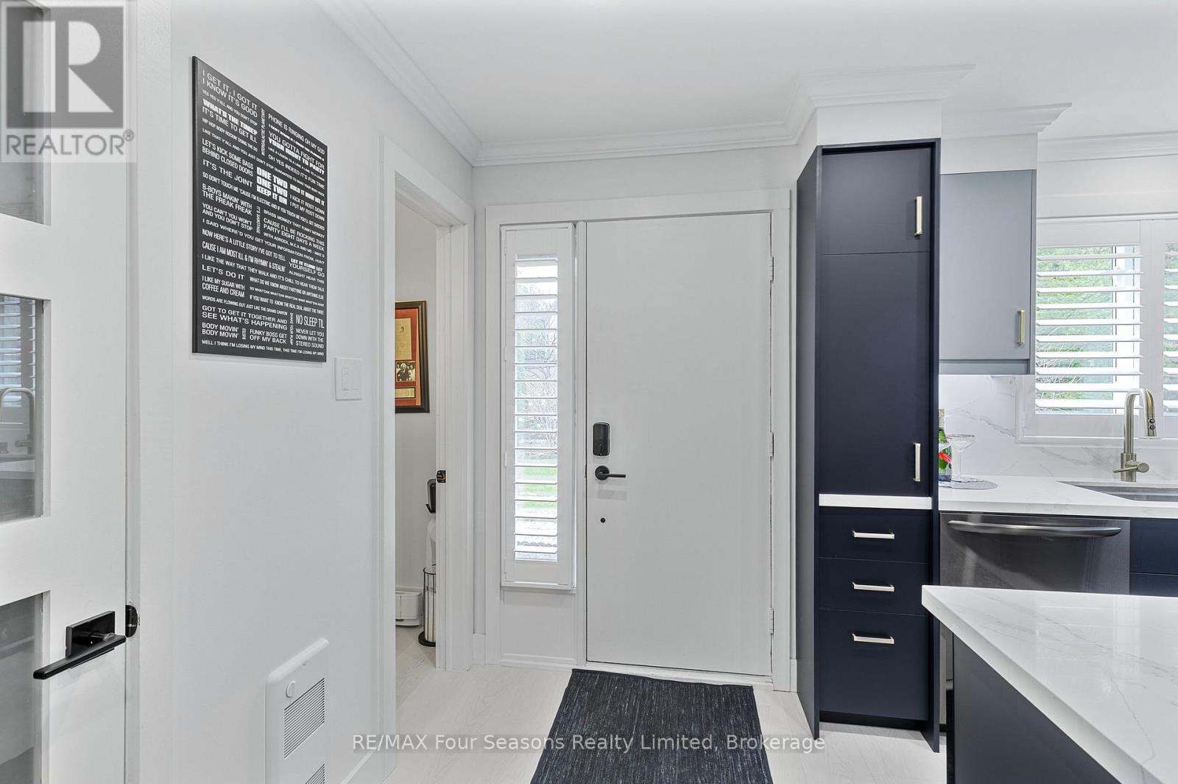
$399,000
17 Dawson Drive Unit 29, Collingwood
17 Dawson Drive Unit 29
 2
Bedrooms
2
Bedrooms
 2
Bathrooms
2
Bathrooms
 700
Square Feet
700
Square Feet

