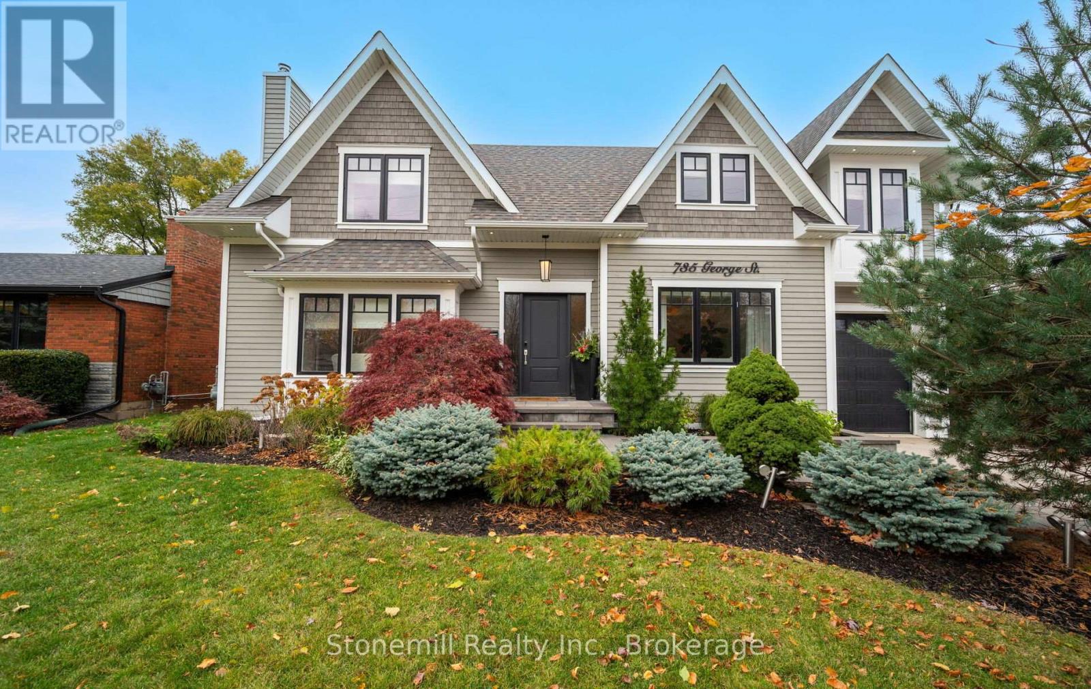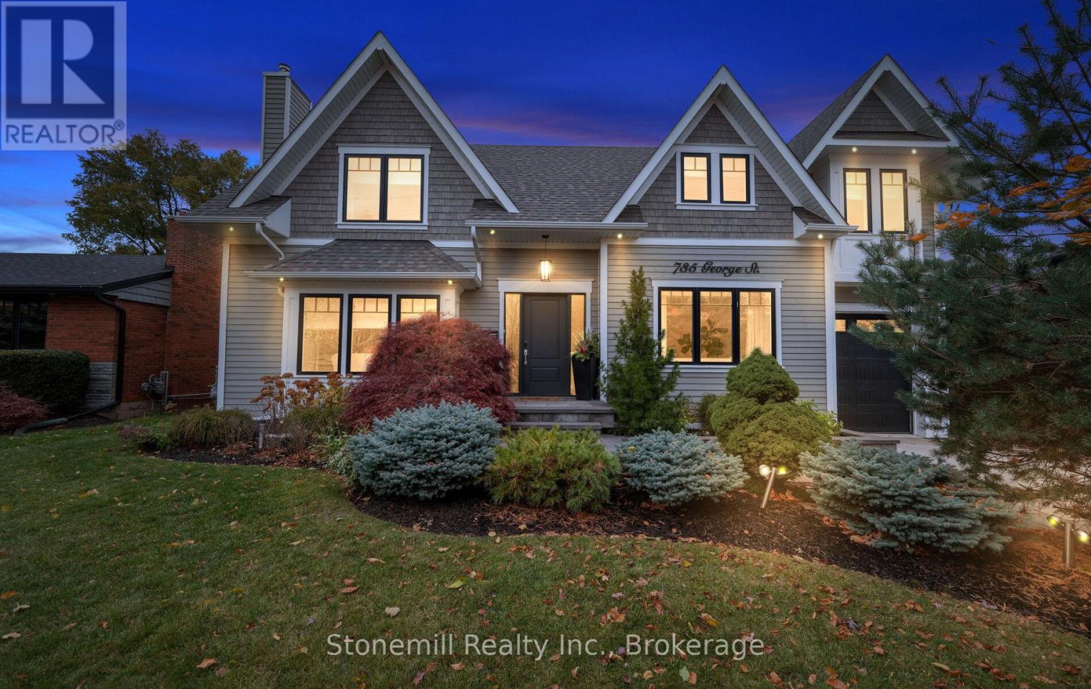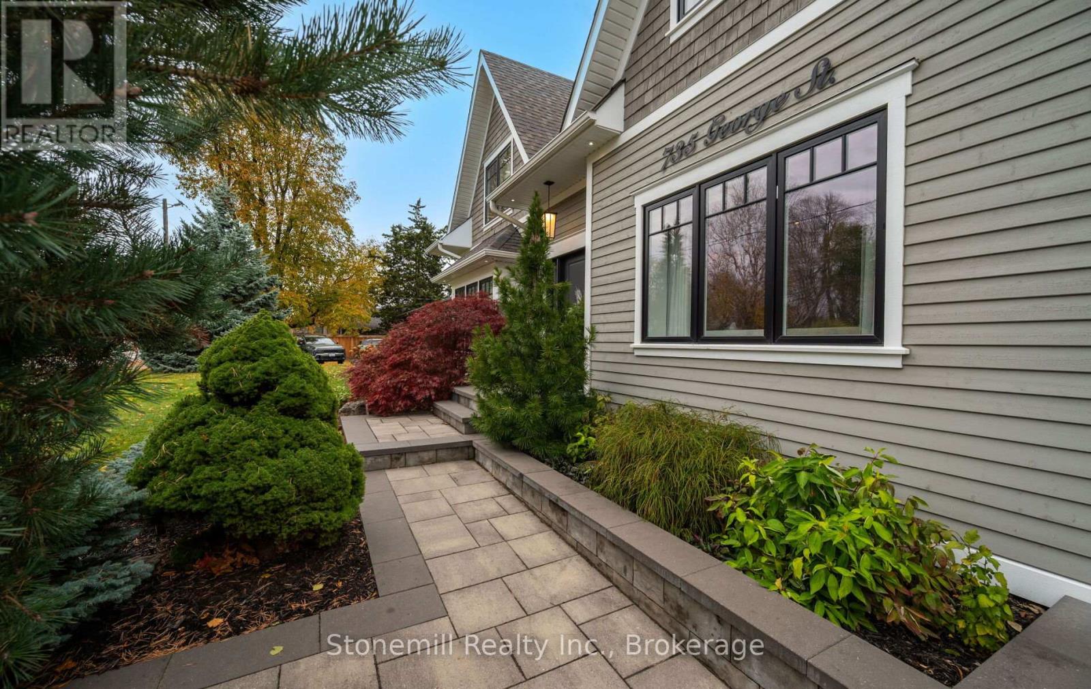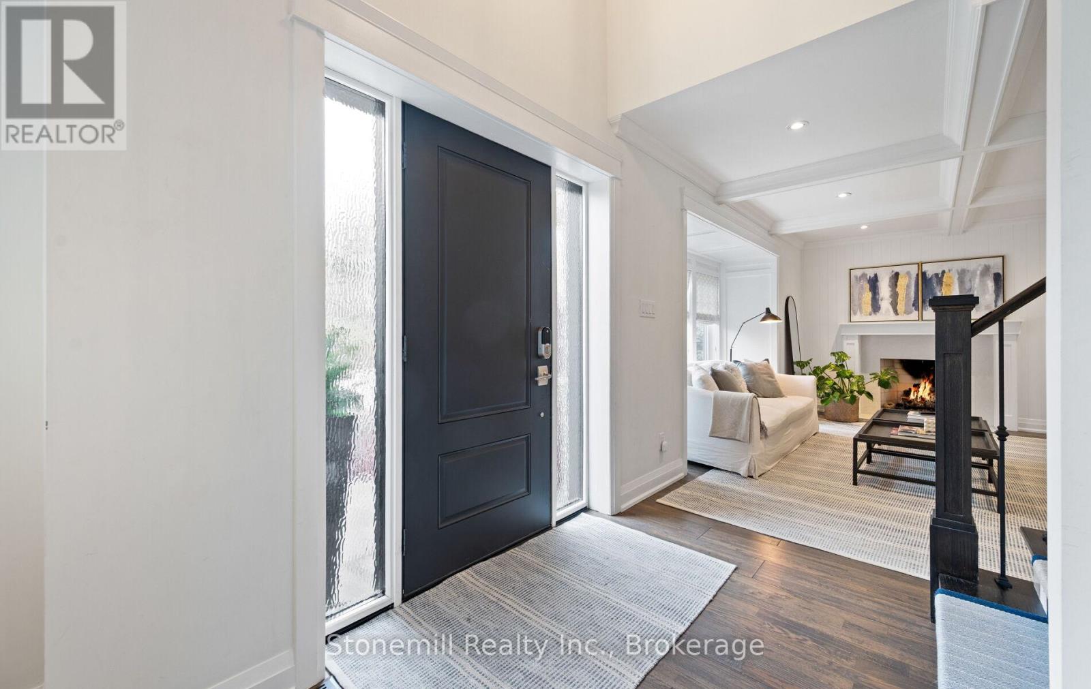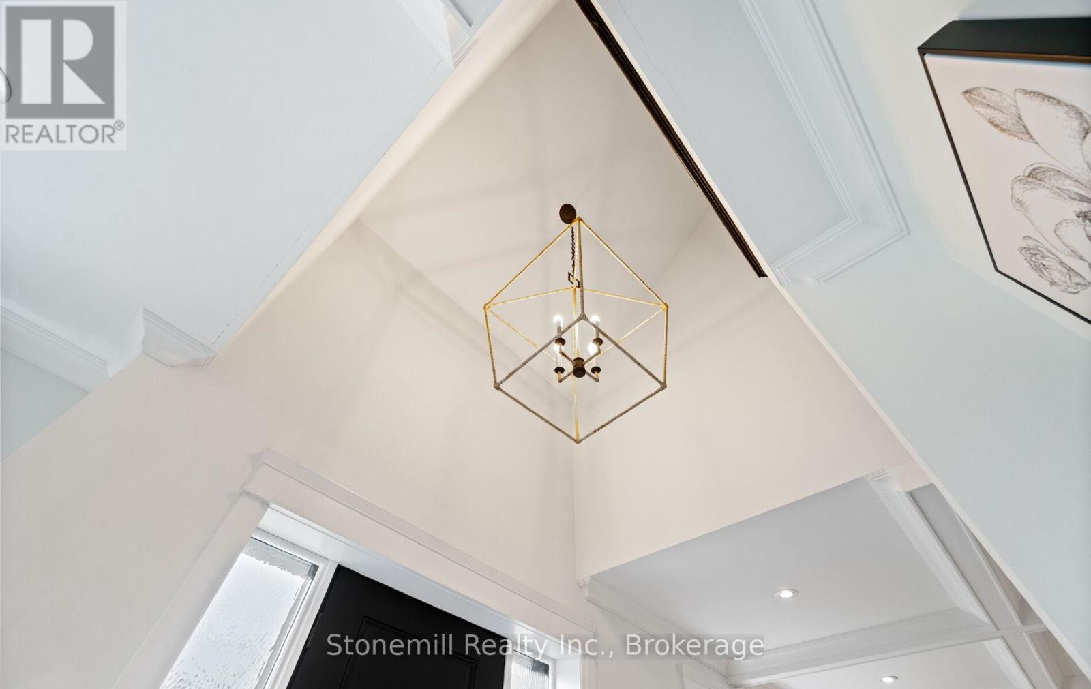
$2,199,888
2007 James Street Unit 2102, Burlington (Brant)
2007 James Street Unit 2102
 3
Bedrooms
3
Bedrooms
 3
Bathrooms
3
Bathrooms
 1800
Square Feet
1800
Square Feet

