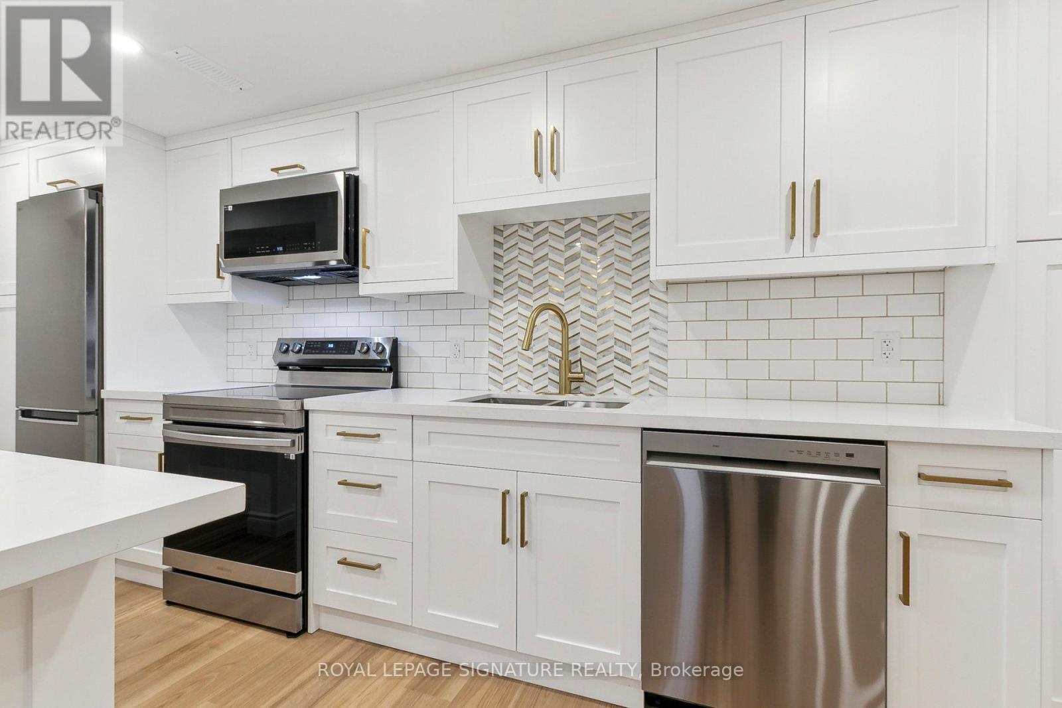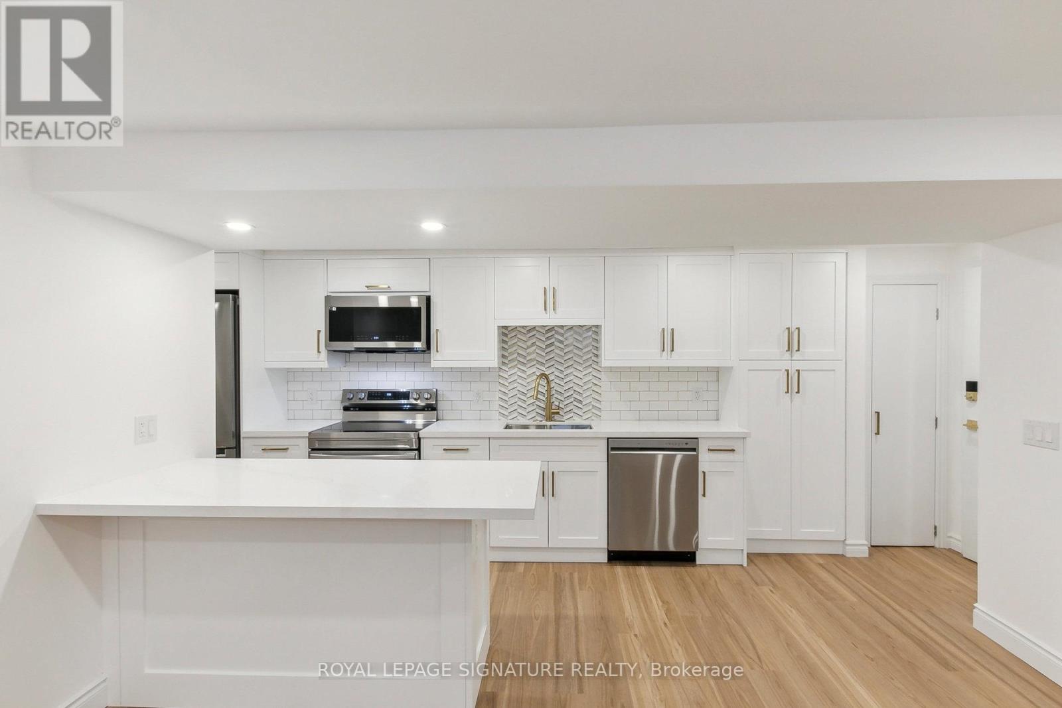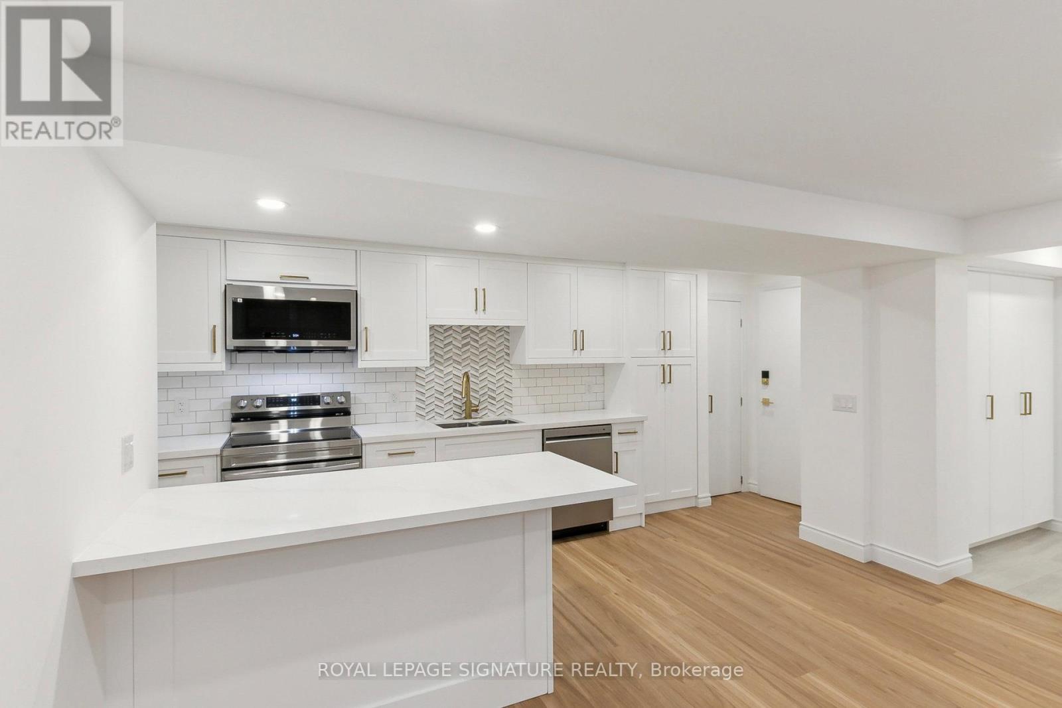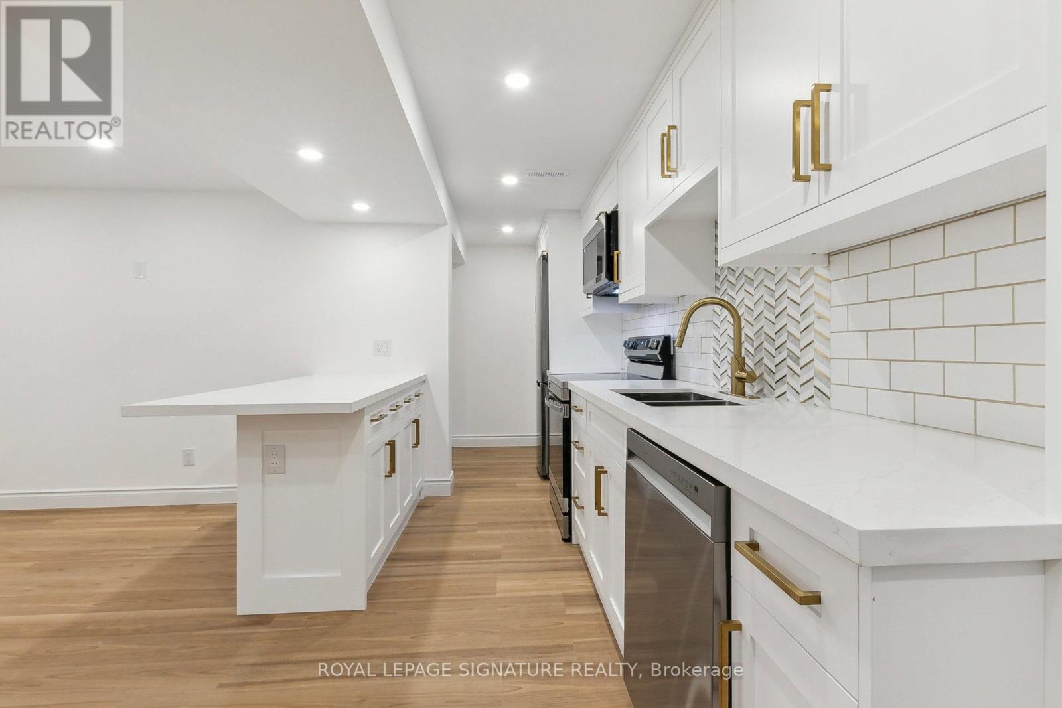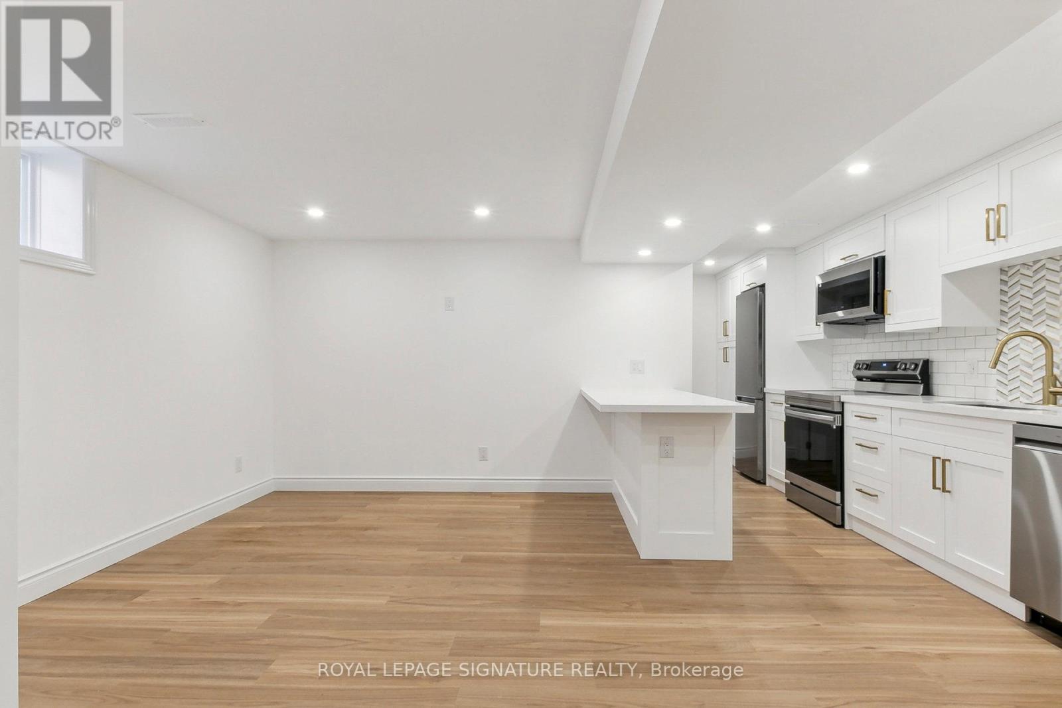
$2,000
15 Abigail Place, Toronto (Willowridge-Martingrove-Richview)
15 Abigail Place
 2
Bedrooms
2
Bedrooms
 1
Bathrooms
1
Bathrooms
 700
Square Feet
700
Square Feet

