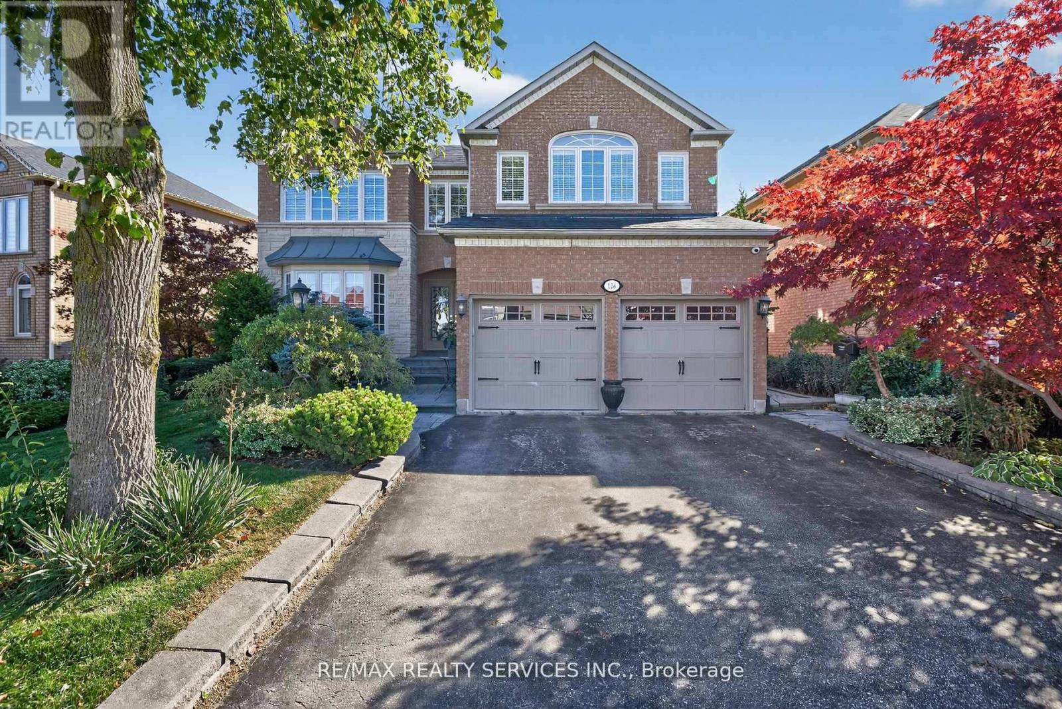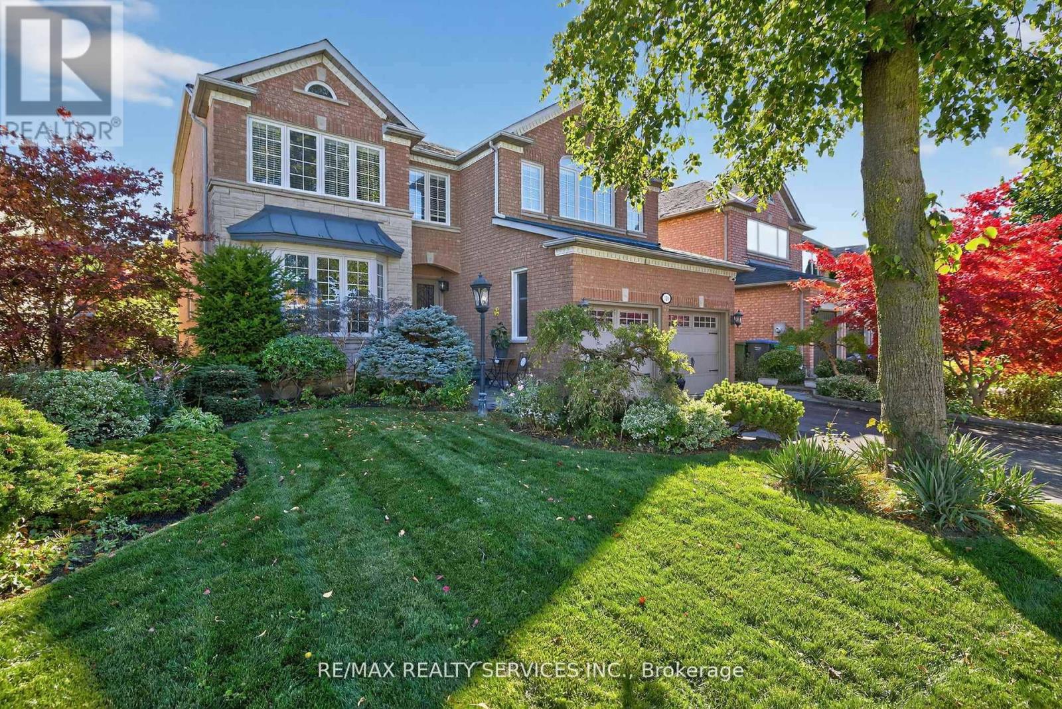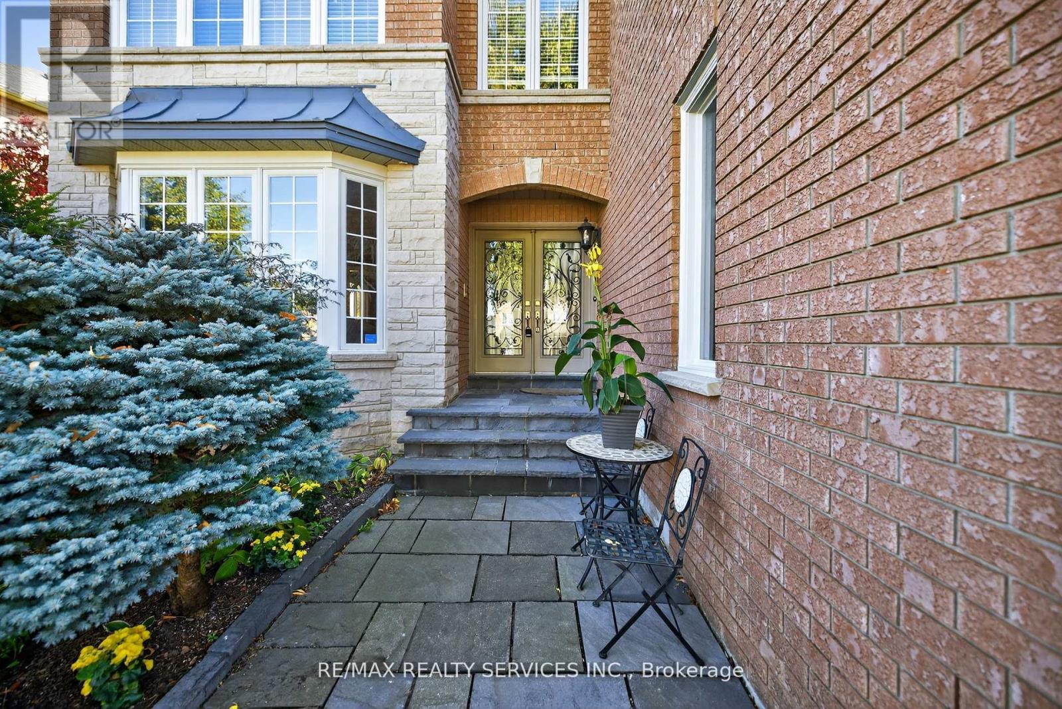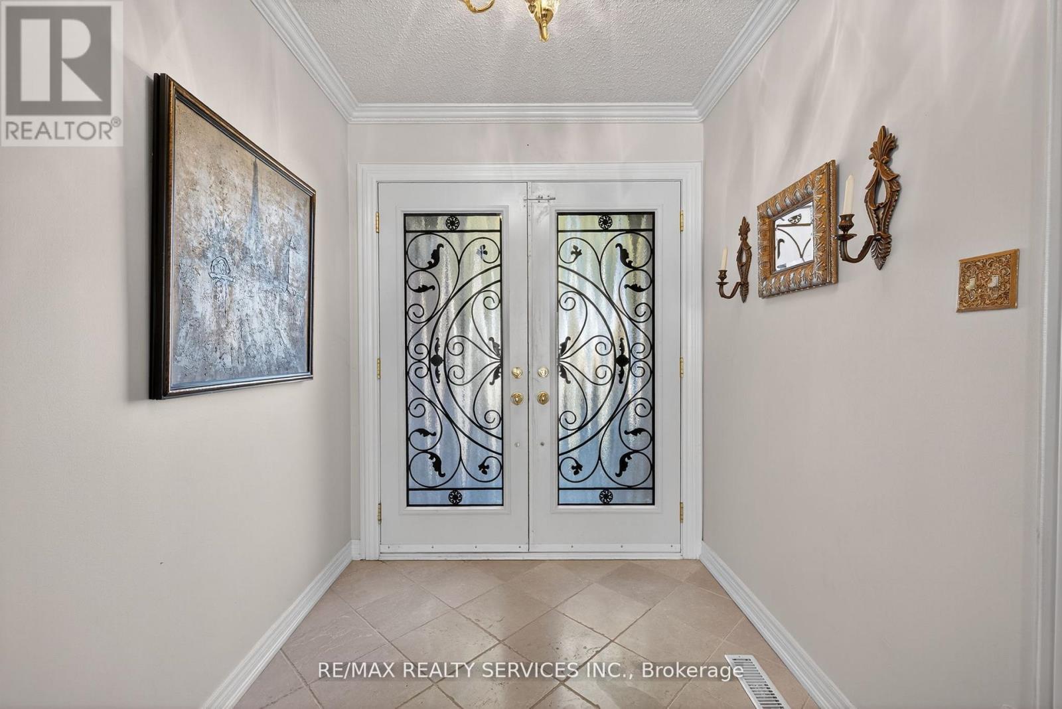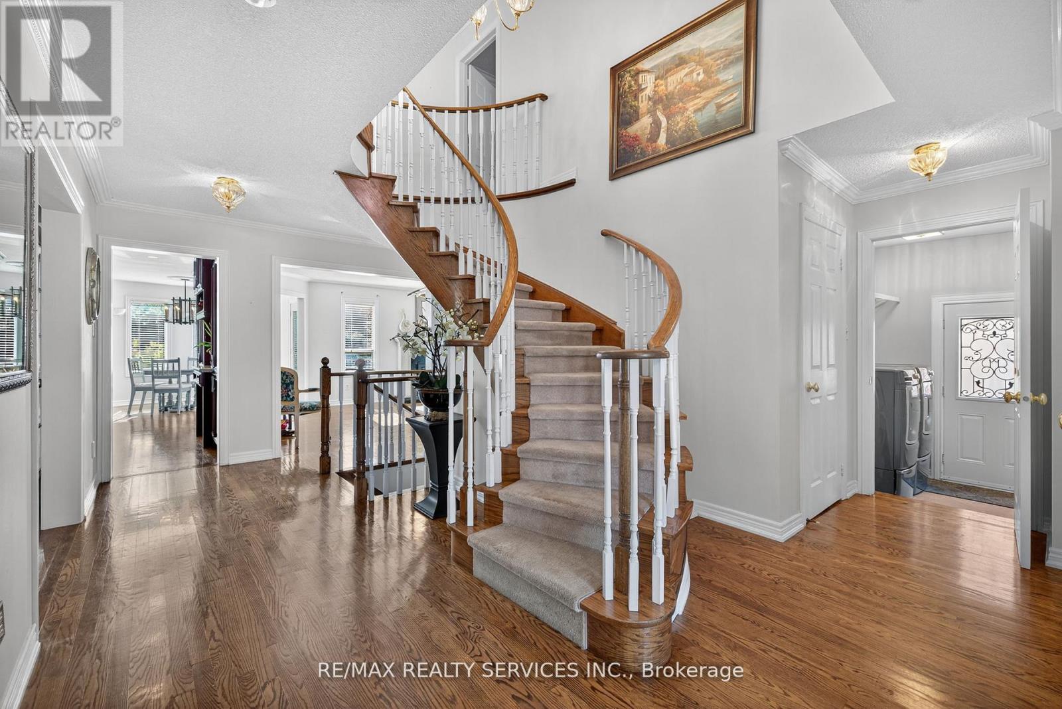
124 Royal Valley Drive, Caledon
4 days ago
$1,479,000
124 Royal Valley Drive
Caledon, Ontario L7C1A5
MLS® Number: W12547590
Get Qualified for a Mortgage
 5
Bedrooms
5
Bedrooms
 5
Bathrooms
5
Bathrooms
 3000
Square Feet
3000
Square Feet
 5
Bedrooms
5
Bedrooms
 5
Bathrooms
5
Bathrooms
 3000
Square Feet
3000
Square Feet
Listing Description
Welcome to Valleywood, one of Caledon's most sought-after communities, ideally located just off Highway 410 and minutes from shopping, parks, and top-rated schools including the coveted Mayfield Secondary School. This elegant family home delivers more than 3,300 sq. ft. plus a beautifully finished basement - perfect for growing or multi-generational families. Step through the grand double-door entry into a bright and inviting main floor designed for both comfort and connection. The combined living and dining rooms offer a seamless space for entertaining, while the updated kitchen boasts a large centre island, custom cabinetry, stainless steel appliances, and JennAir induction cooktop, perfect for family gatherings and everyday meals. The spacious family room with its cozy gas fireplace provides the ideal setting for relaxing evenings together. A main-floor den adds valuable versatility and can be used as a home office, study, or even a guest bedroom. Upstairs, you'll find four generous bedrooms and three fully-renovated bathrooms; each bedroom with direct access to a bathroom. Two bedrooms feature their own private ensuites. Solid oak hardwood flooring runs throughout the main and upper levels, adding warmth and timeless elegance. The finished basement expands the living space even further, with a newer full kitchen, large recreation and living areas, a bedroom, and a three-piece bathroom. It offers endless possibilities for an in-law suite, nanny quarters, or potentially legalizing it for rental opportunities with its existing separate entrance via the laundry room. Outside, enjoy a quiet, landscaped backyard with inground sprinklers and a large patio perfect for Summer barbecues and family fun. A double car garage and room for three cars in the driveway complete this impressive property. (id:47966)
(W12547590)
Property Summary
Property Type
House
Building Type
House
Square Footage
3,000 sqft
Neighbourhood Name
Caledon
Time on REALTOR.ca
4 days
Building
Bathrooms
Total
5
Partial
1
Bedrooms
Above Grade
5
Below Grade
1
Interior Features
Appliances Included
Washer, Dishwasher, Stove, Oven, Dryer, Microwave, Cooktop, Window Coverings, Water Heater, Two Refrigerators
Flooring
Hardwood, Laminate
Basement Type
Finished, Separate entrance, N/A, N/A
Building Features
Features
Brick, Stone , Carpet Free
Structures
House
Foundation Type
Poured Concrete
Heating & Cooling
Cooling
Central air conditioning
Fireplace
Yes
Heating Type
Forced air, Natural gas
Exterior Features
Exterior Finish
Brick, Stone
Location
124 Royal Valley Drive, Caledon
Neighbourhood Features
Community Features
School Bus
Parking
Parking Type: Garage
Total Parking Spaces: 5
Parking Features: Garage
Measurements
Square Footage: 3,000 sqft
Total Finished Area: 0 sqft
Rooms
Ground level
Living room
11.68 Ft x 17.55 Ft
Dining room
11.68 Ft x 11.29 Ft
Kitchen
15.94 Ft x 11.98 Ft
Eating area
11.88 Ft x 11.75 Ft
Family room
20.01 Ft x 11.55 Ft
Den
11.68 Ft x 11.29 Ft
Basement
Recreational, Games room
20.34 Ft x 48.72 Ft
Kitchen
9.22 Ft x 12.43 Ft
Bedroom
15.72 Ft x 14.53 Ft
Second level
Primary Bedroom
27.03 Ft x 20.9 Ft
Bedroom 2
13.25 Ft x 12.2 Ft
Bedroom 3
17.32 Ft x 11.84 Ft
Bedroom 4
11.68 Ft x 12.7 Ft
Land
Lot Features
Fencing:
Fenced yard
AL
ALEX CYGAL
Broker
416-471-7475

