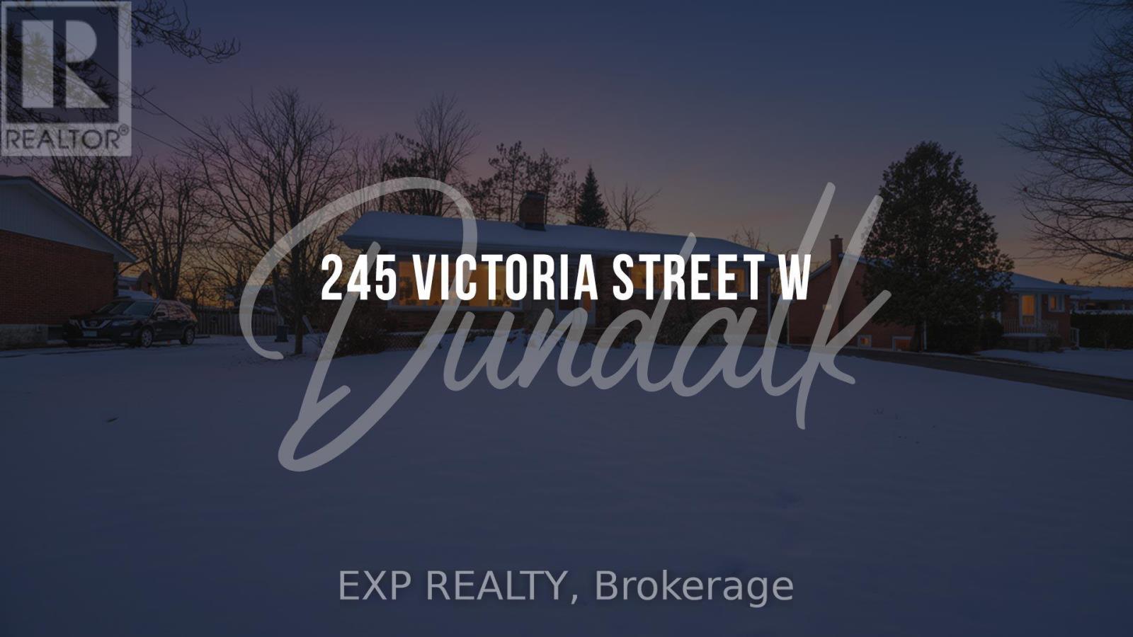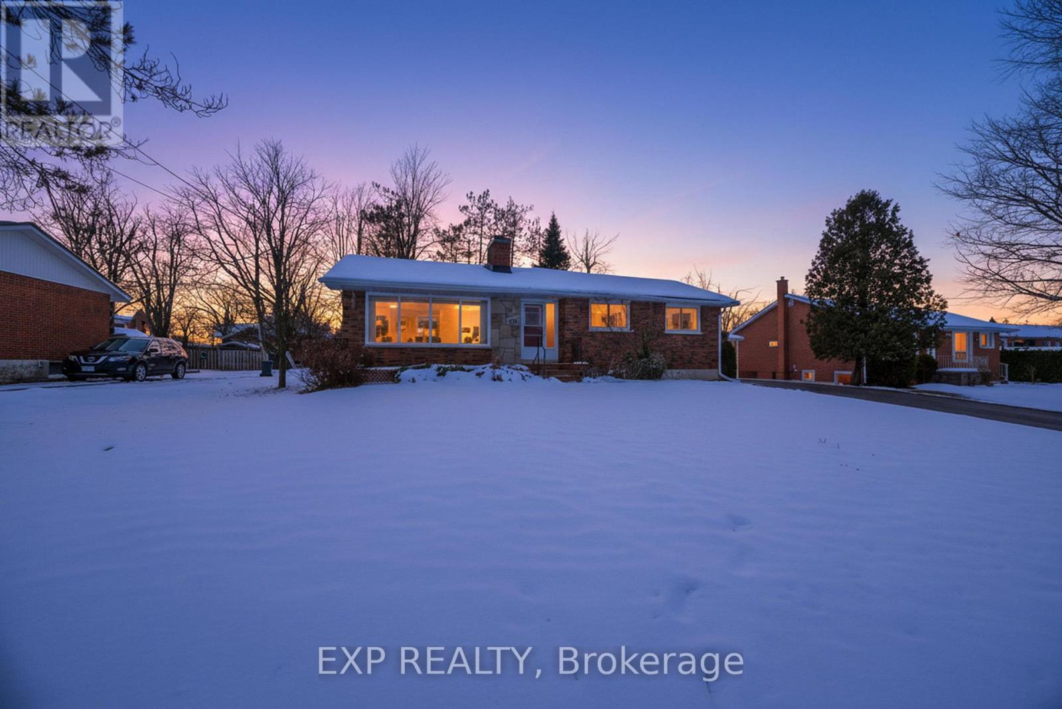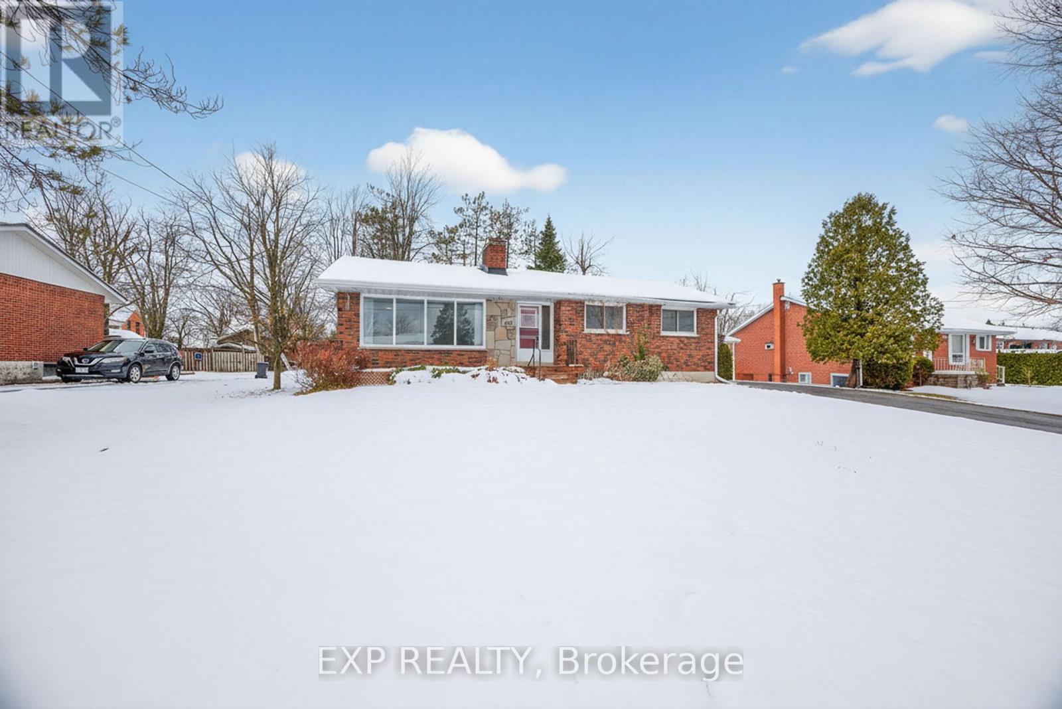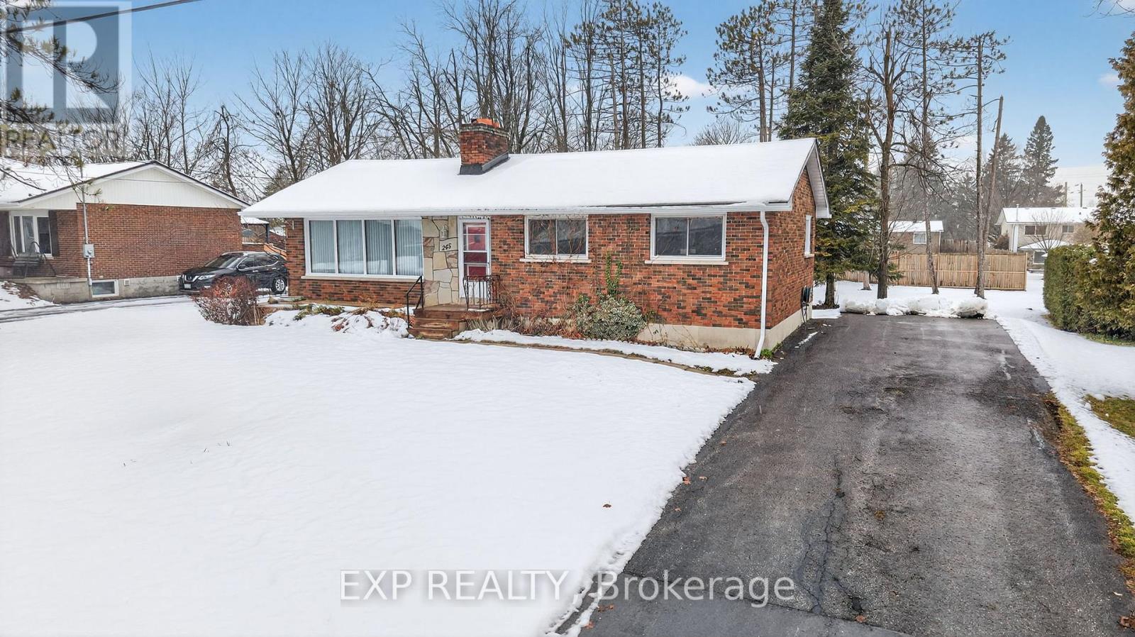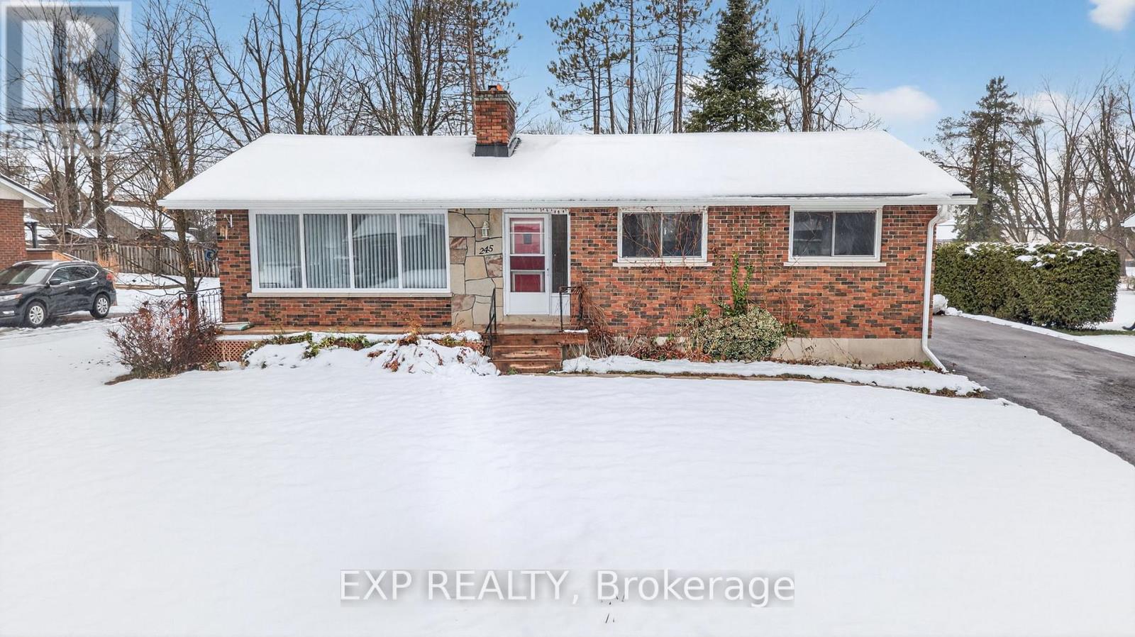
$589,900
280 Main St Street West, Southgate
280 Main St Street West
 4
Bedrooms
4
Bedrooms
 2
Bathrooms
2
Bathrooms
 1100
Square Feet
1100
Square Feet

