
850 Suncrest Circle, Collingwood
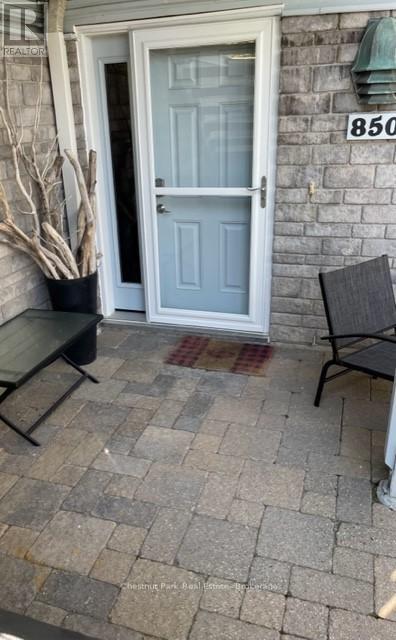
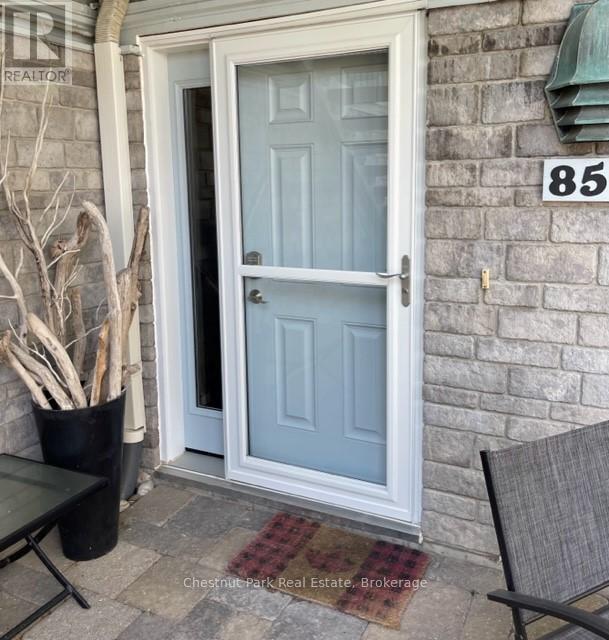
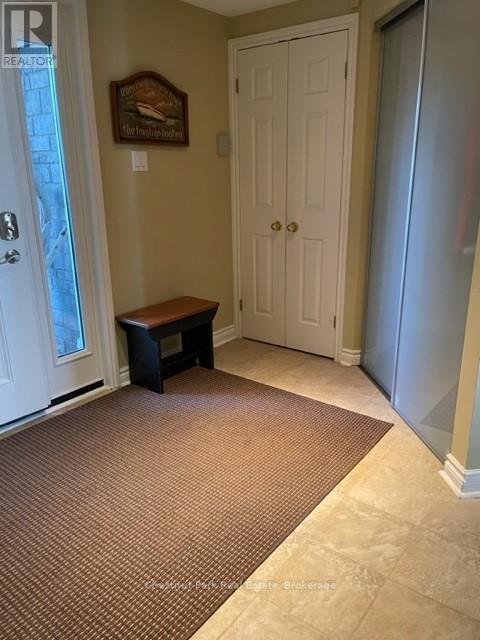
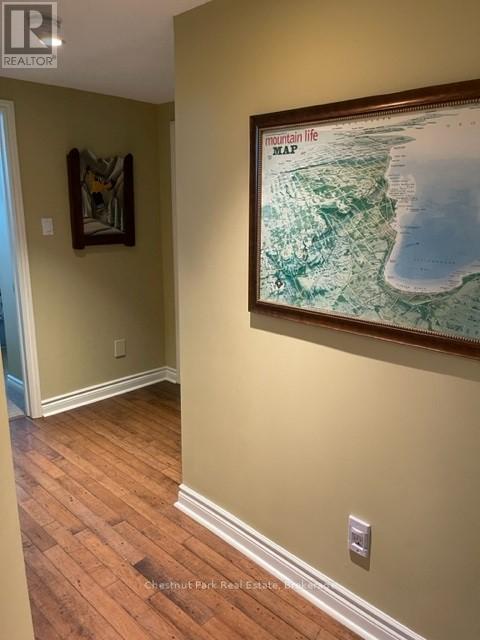
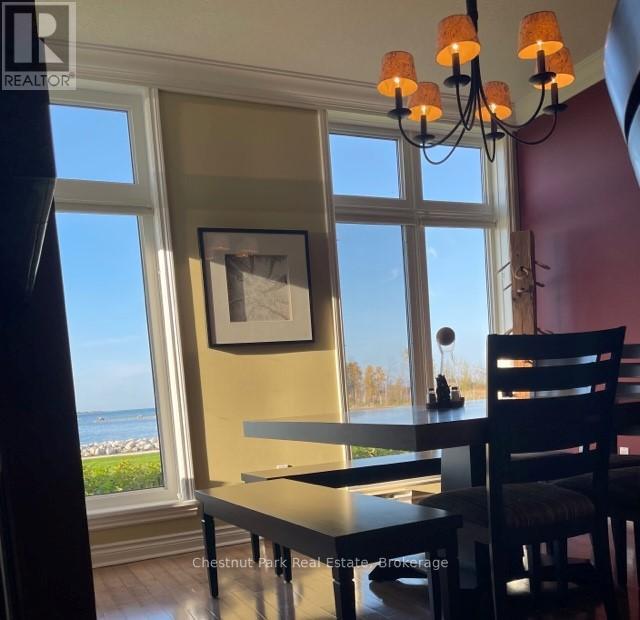 +32
+32
8 days ago
$0
850 Suncrest Circle
Collingwood, Ontario L9Y5C7
MLS® Number: S12477711
Get Qualified for a Mortgage
 3
Bedrooms
3
Bedrooms
 2
Bathrooms
2
Bathrooms
 1400
Square Feet
1400
Square Feet
 3
Bedrooms
3
Bedrooms
 2
Bathrooms
2
Bathrooms
 1400
Square Feet
1400
Square Feet
Listing Description
No description available for this property.
(S12477711)
Property Summary
Property Type
Apartment
Building Type
Apartment
Square Footage
1,400 sqft
Neighbourhood Name
Collingwood
Time on REALTOR.ca
8 days
Building
Bathrooms
Total
2
Bedrooms
Above Grade
3
Interior Features
Appliances Included
Washer, Hot Tub, Stove, Dryer, Microwave, Furniture, Window Coverings, Garage door opener, Garage door opener remote(s)
Basement Type
None
Building Features
Features
Wood, Stone , Waterway, Open space, Flat site, Conservation/green belt
Waterfront Features
Waterfront
Structures
Apartment
Foundation Type
Slab
Heating & Cooling
Cooling
Central air conditioning
Fireplace
Yes
Heating Type
Forced air, Natural gas
Exterior Features
Exterior Finish
Wood, Stone
Location
850 Suncrest Circle, Collingwood
Neighbourhood Features
Community Features
Pets not Allowed, Community Centre
Parking
Parking Type: Detached Garage, Garage
Total Parking Spaces: 2
Parking Features: Detached Garage, Garage
Measurements
Square Footage: 1,400 sqft
Total Finished Area: 0 sqft
Rooms
Main level
Bedroom 2
10.5 Ft x 12.5 Ft
Primary Bedroom
14.67 Ft x 12.99 Ft
Bedroom 3
11.25 Ft x 10.01 Ft
Living room
14.01 Ft x 20.01 Ft
Dining room
10.5 Ft x 12.57 Ft
Kitchen
14.01 Ft x 20.01 Ft
Library
10.01 Ft x 6 Ft
Other Property Information
Waterfront Features
Waterfront
MI
MIKKI BELLIVEAU
Salesperson
705-446-6103
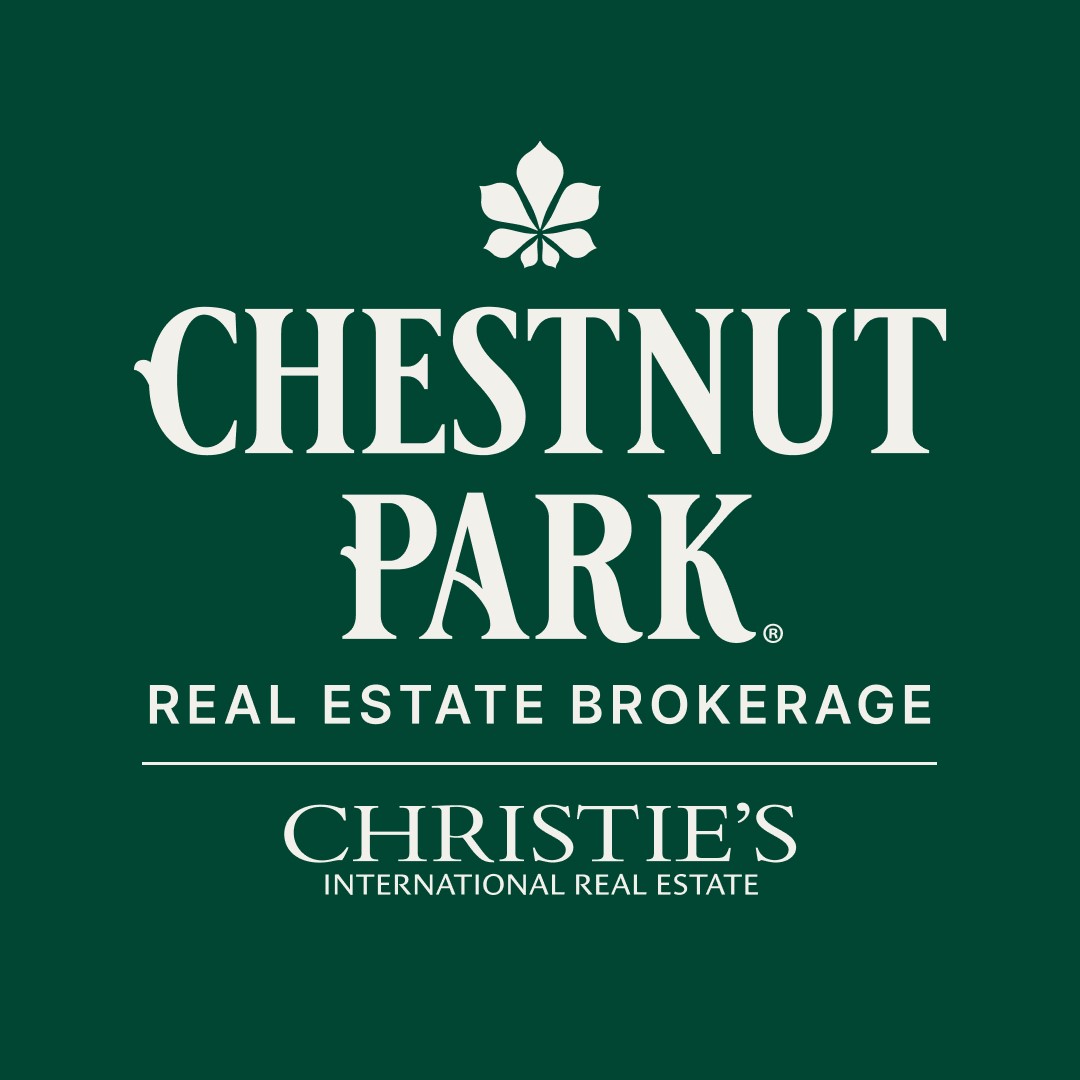
Chestnut Park Real Estate
393 FIRST STREET, SUITE 100
COLLINGWOOD, Ontario, L9Y1B3
705-445-5454
Other Agents at Chestnut Park Real Estate
RO
ROB MCALEER
Salesperson
705-445-5454


