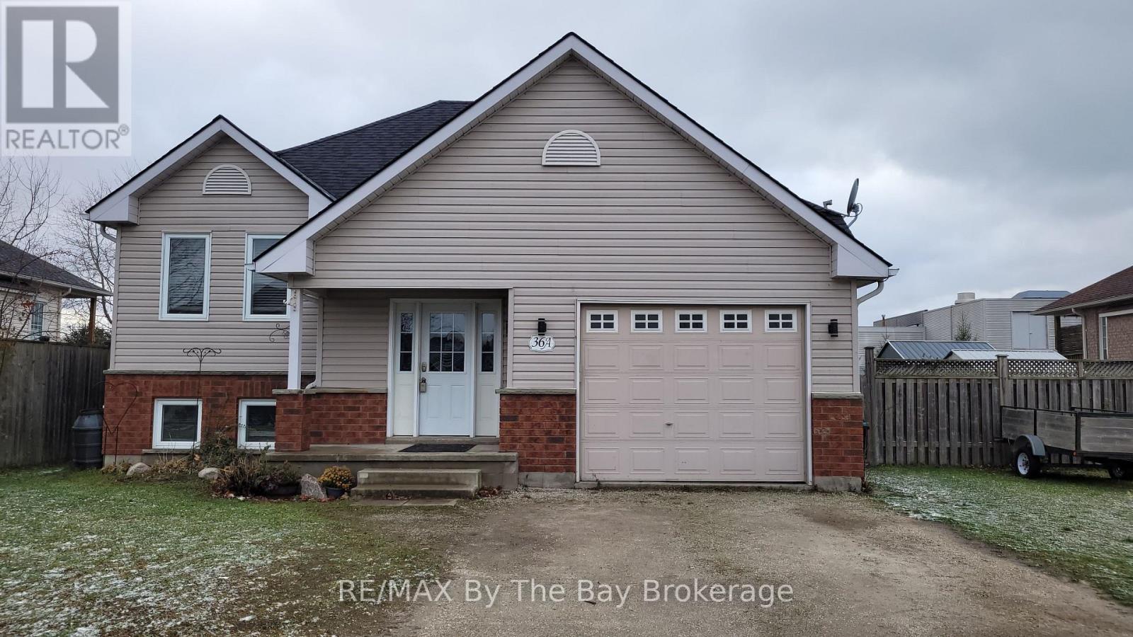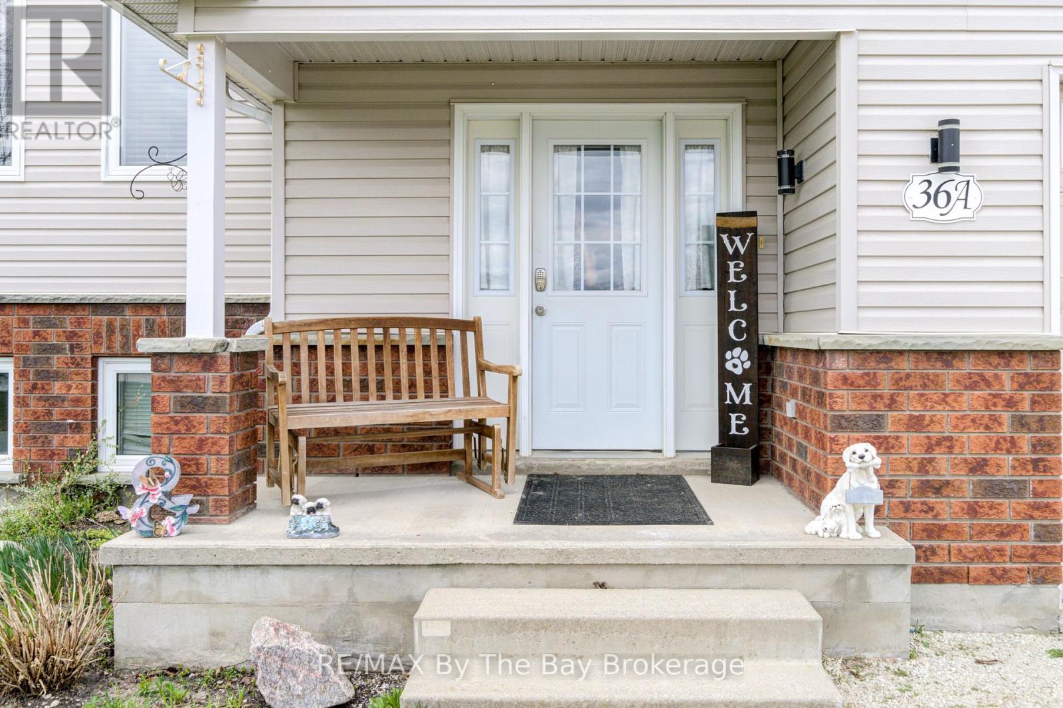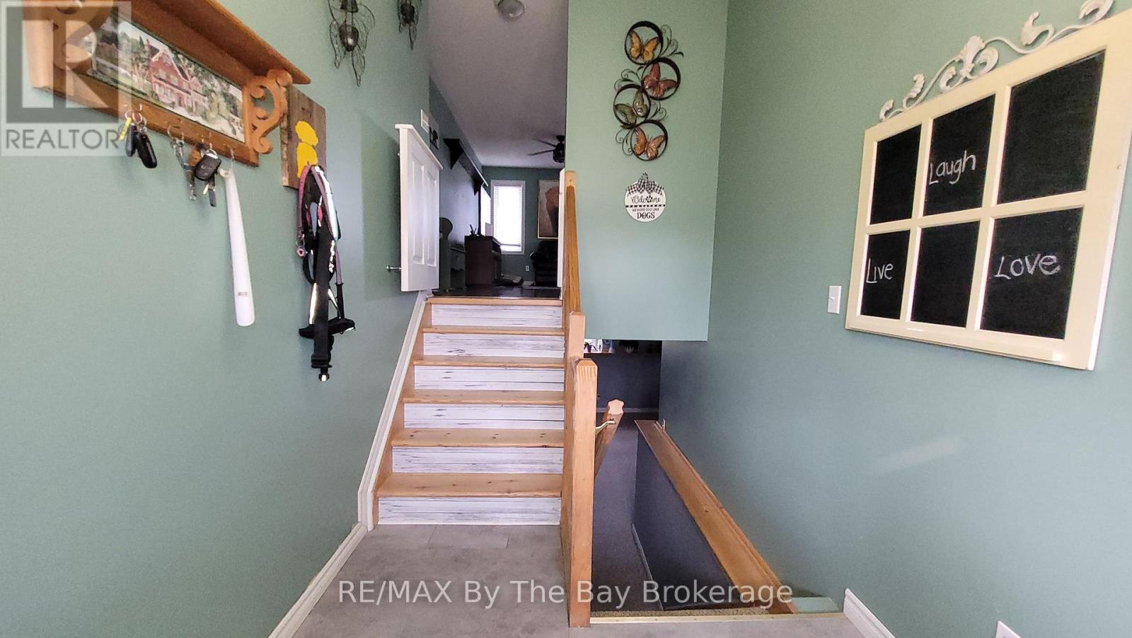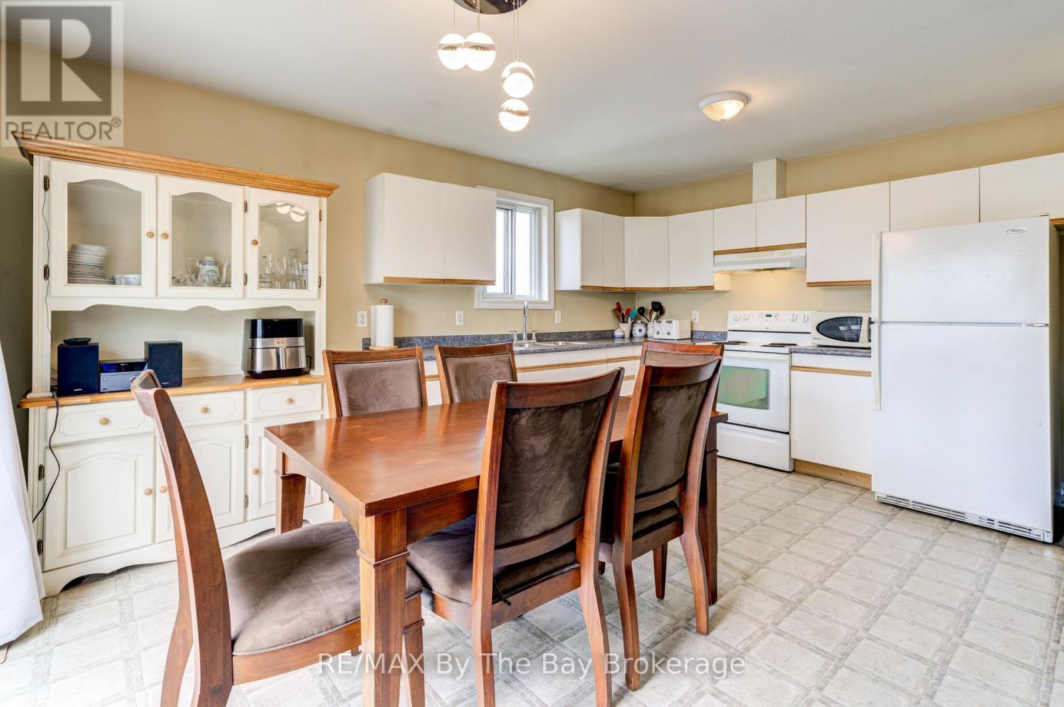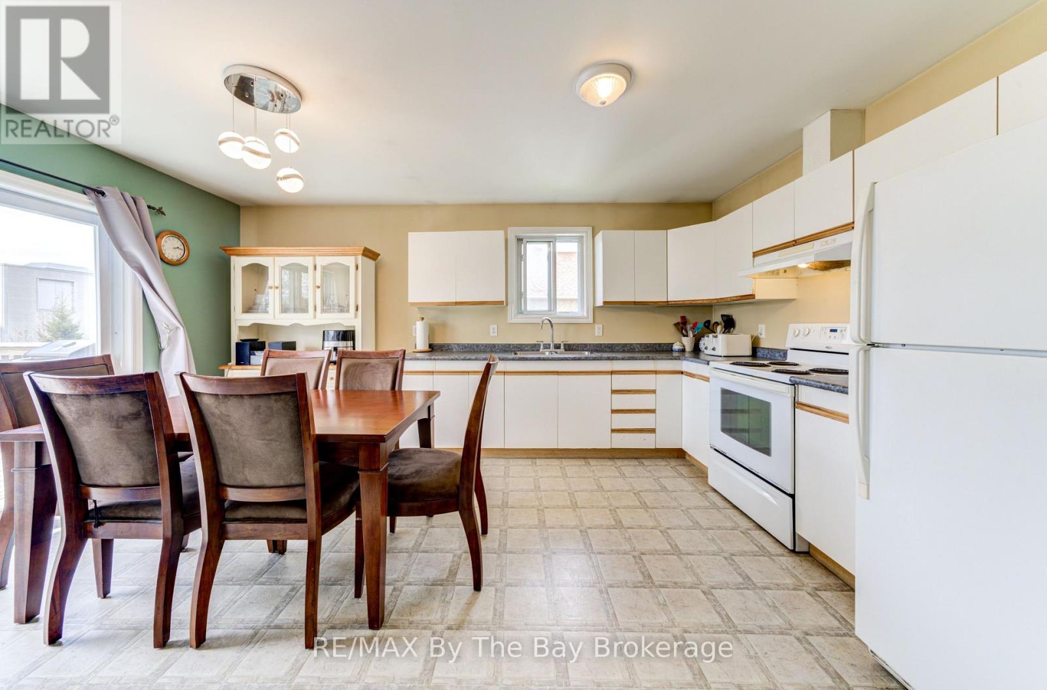
36A Meadowlark Boulevard, Wasaga Beach
2 days ago
$599,999
36A Meadowlark Boulevard
Wasaga Beach, Ontario L9Z3B2
MLS® Number: S12550032
Get Qualified for a Mortgage
 4
Bedrooms
4
Bedrooms
 2
Bathrooms
2
Bathrooms
 700
Square Feet
700
Square Feet
 4
Bedrooms
4
Bedrooms
 2
Bathrooms
2
Bathrooms
 700
Square Feet
700
Square Feet
Listing Description
Charming 4-bedroom home in a prime Wasaga Beach location! Built in 2008, this well-maintained residence offers just under 1,000 sq. ft. of comfortable living space on the main floor. The open-concept design features a bright kitchen and cozy living room, perfect for entertaining. A spacious foyer provides convenient inside access to the attached garage. With two bedrooms on the main level and two additional bedrooms in the fully finished lower level, this home suits families or guests. The lower level also includes a large utility/laundry room. Step out from the kitchen onto a generous backyard deck overlooking a fully fenced yard, complete with a two garden sheds for extra storage. Located within walking distance to Superstore, Shoppers Drug Mart, Canadian Tire, Tim Hortons, and more. Just a short stroll to the beautiful Wasaga Beach shores, this location truly has it all! New Shingles 2025 (id:47966)
(S12550032)
Property Summary
Property Type
House
Building Type
House
Square Footage
700 sqft
Neighbourhood Name
Wasaga Beach
Time on REALTOR.ca
2 days
Building
Bathrooms
Total
2
Bedrooms
Above Grade
4
Below Grade
2
Interior Features
Appliances Included
Washer, Refrigerator, Water meter, Stove, Dryer, Water Heater
Flooring
Tile, Laminate, Carpeted, Linoleum
Basement Type
Finished, Full
Building Features
Features
Vinyl siding, Brick Facing , Level, Sump Pump
Structures
House
Foundation Type
Poured Concrete
Heating & Cooling
Cooling
Central air conditioning
Heating Type
Forced air, Natural gas
Exterior Features
Exterior Finish
Vinyl siding, Brick Facing
Location
36A Meadowlark Boulevard, Wasaga Beach
Parking
Parking Type: Attached Garage, Garage
Total Parking Spaces: 3
Parking Features: Attached Garage, Garage
Measurements
Square Footage: 700 sqft
Total Finished Area: 0 sqft
Rooms
Main level
Kitchen
16.31 Ft x 11.08 Ft
Living room
20.08 Ft x 11.91 Ft
Bedroom
12.5 Ft x 12.3 Ft
Bedroom 2
8.89 Ft x 11.32 Ft
Bathroom
8.14 Ft x 4.89 Ft
Basement
Bathroom
4.92 Ft x 8.73 Ft
Lower level
Family room
12.3 Ft x 14.99 Ft
Bedroom 3
9.48 Ft x 1131.89 Ft
Bedroom 4
13.39 Ft x 11.91 Ft
Utility room
8.3 Ft x 14.99 Ft
In between
Foyer
6.89 Ft x 6.4 Ft
CA
CAROL IRELAND
Salesperson
705-446-4309

