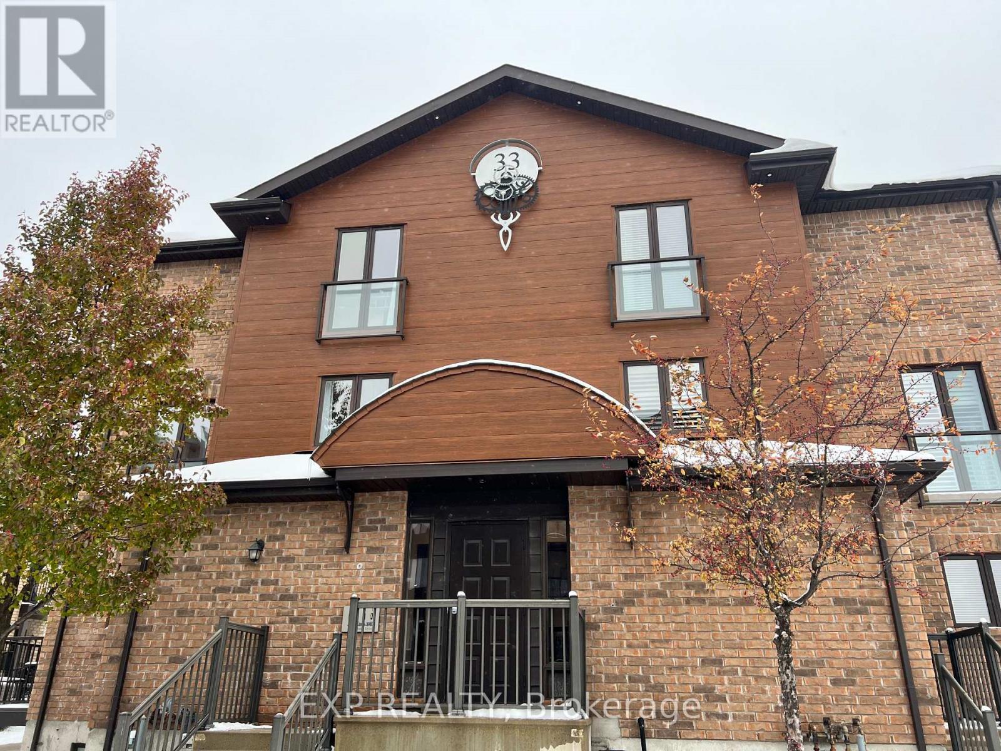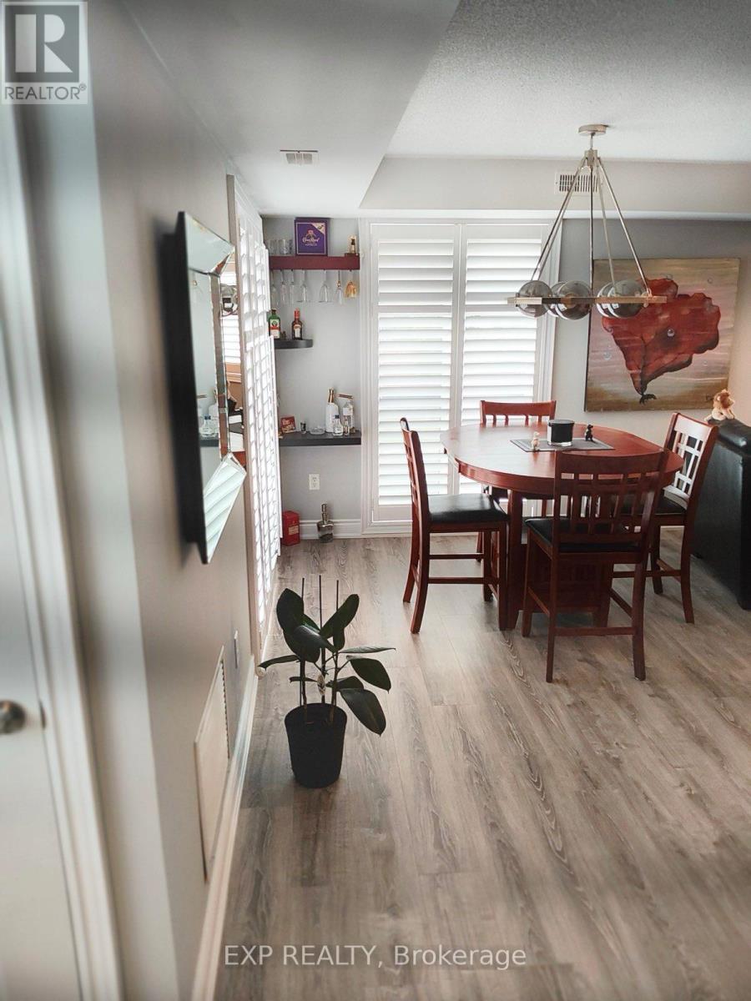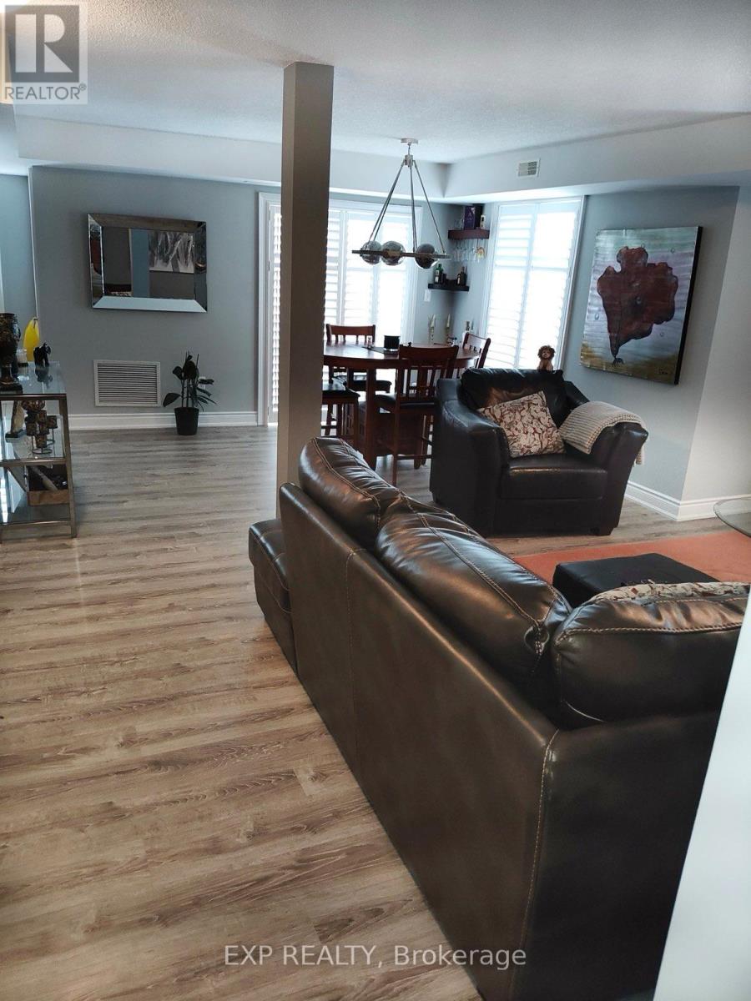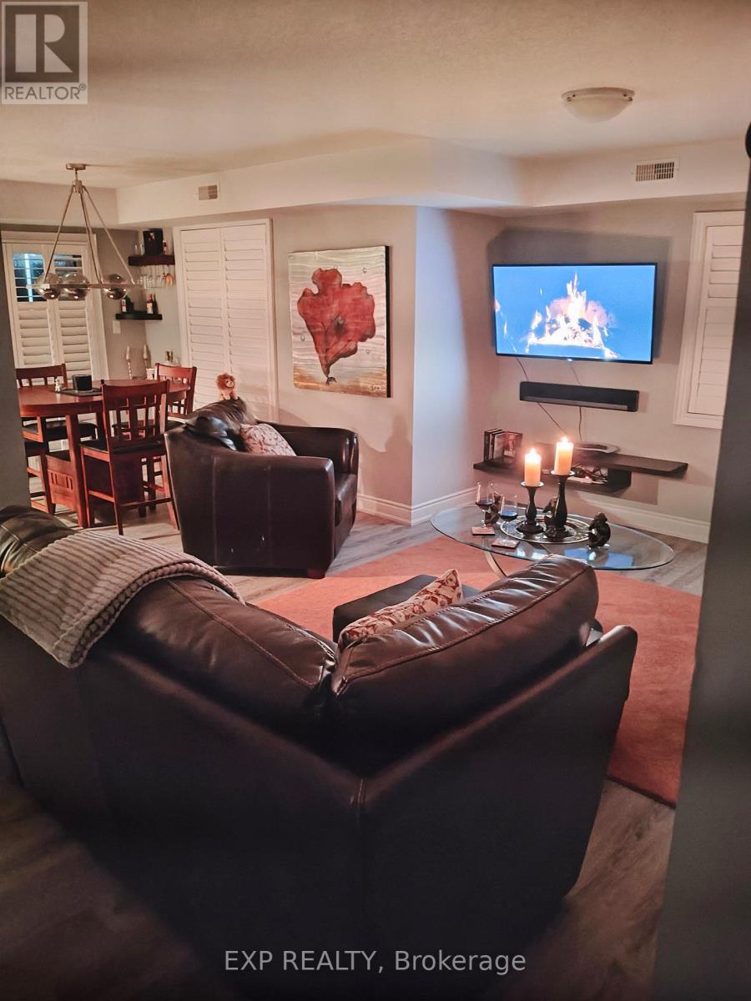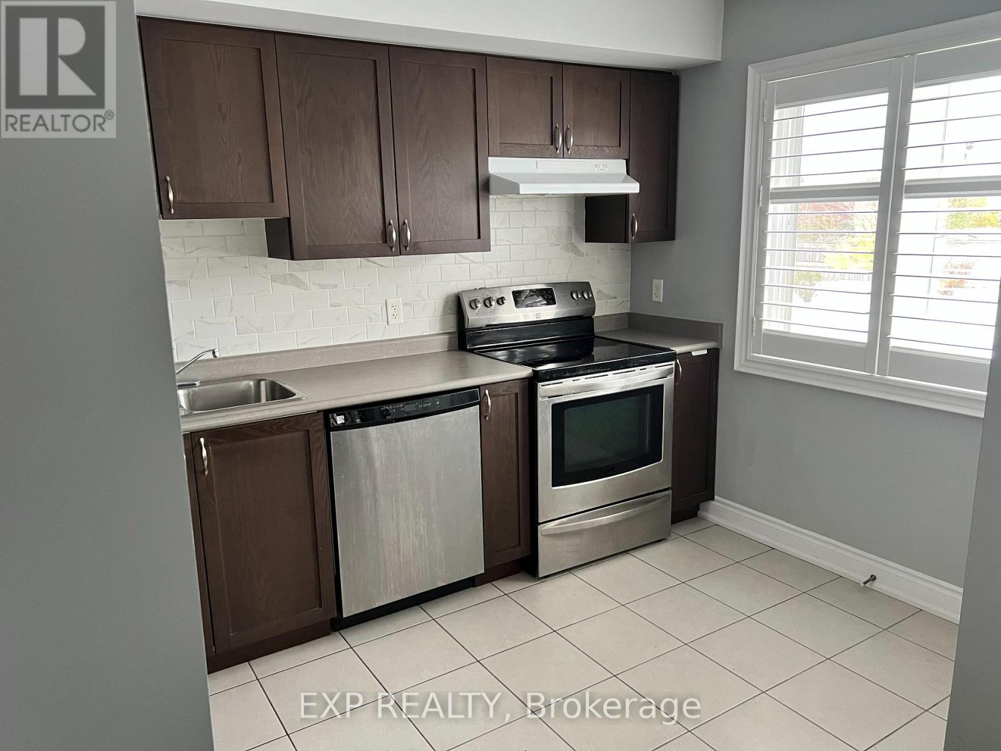
$2,499
681 Yonge Street Unit 223, Barrie (Painswick South)
681 Yonge Street Unit 223
 2
Bedrooms
2
Bedrooms
 2
Bathrooms
2
Bathrooms
 1000
Square Feet
1000
Square Feet

