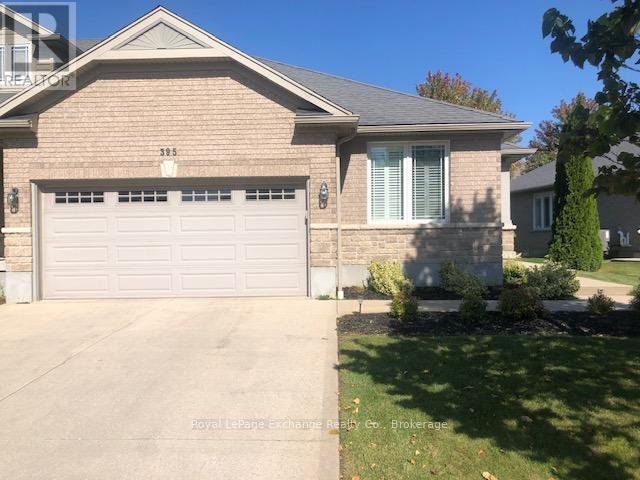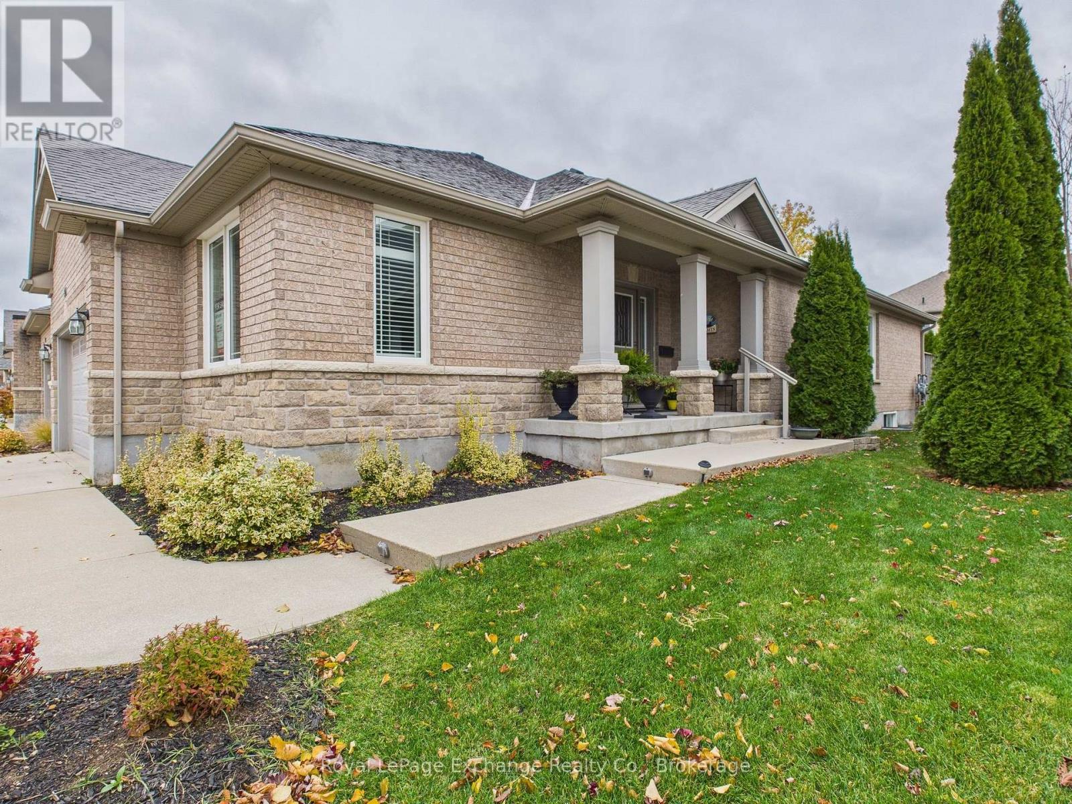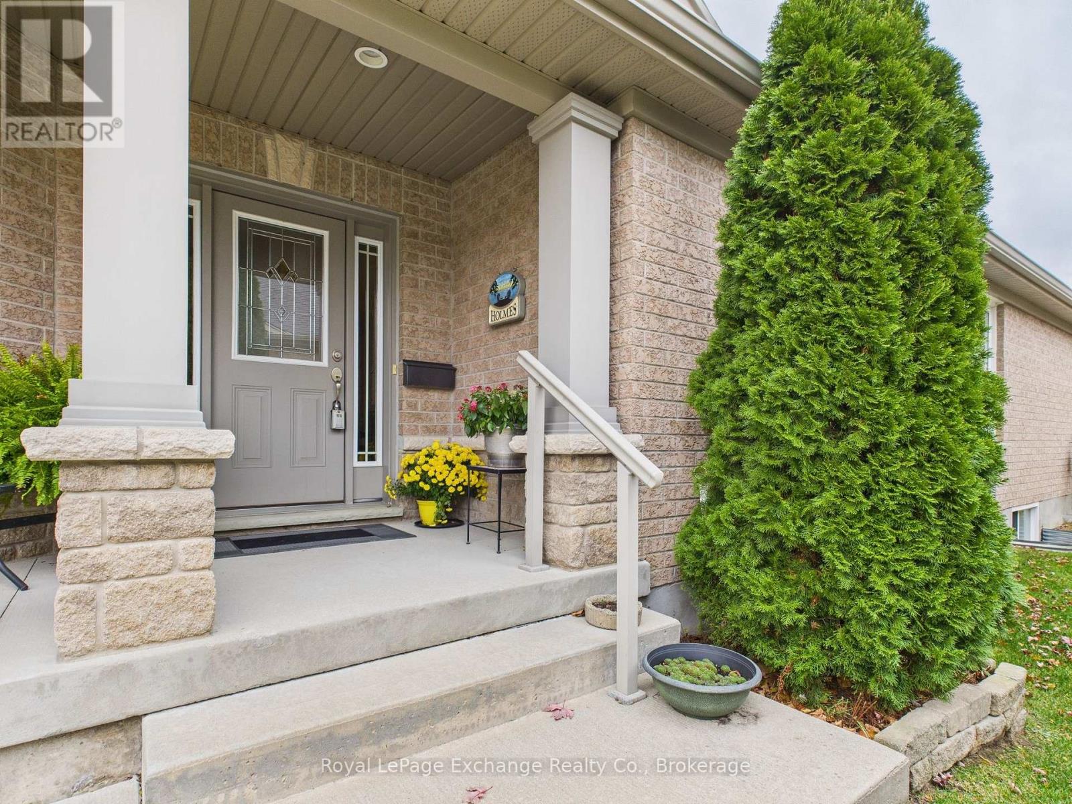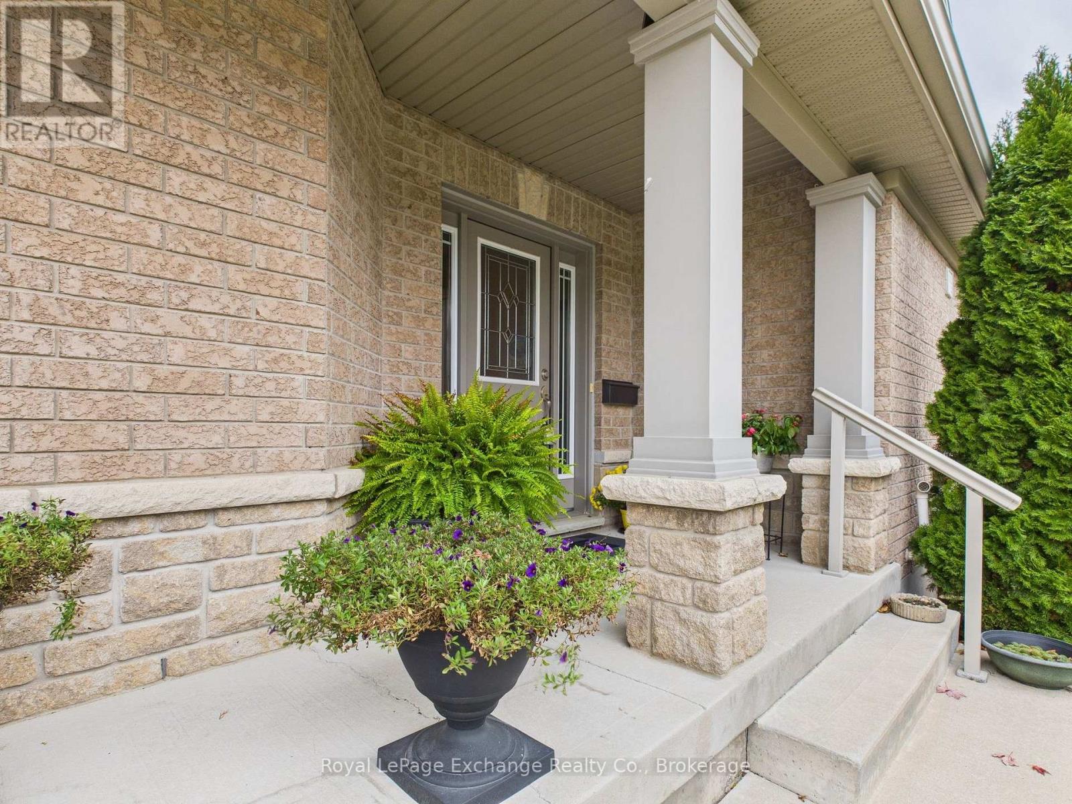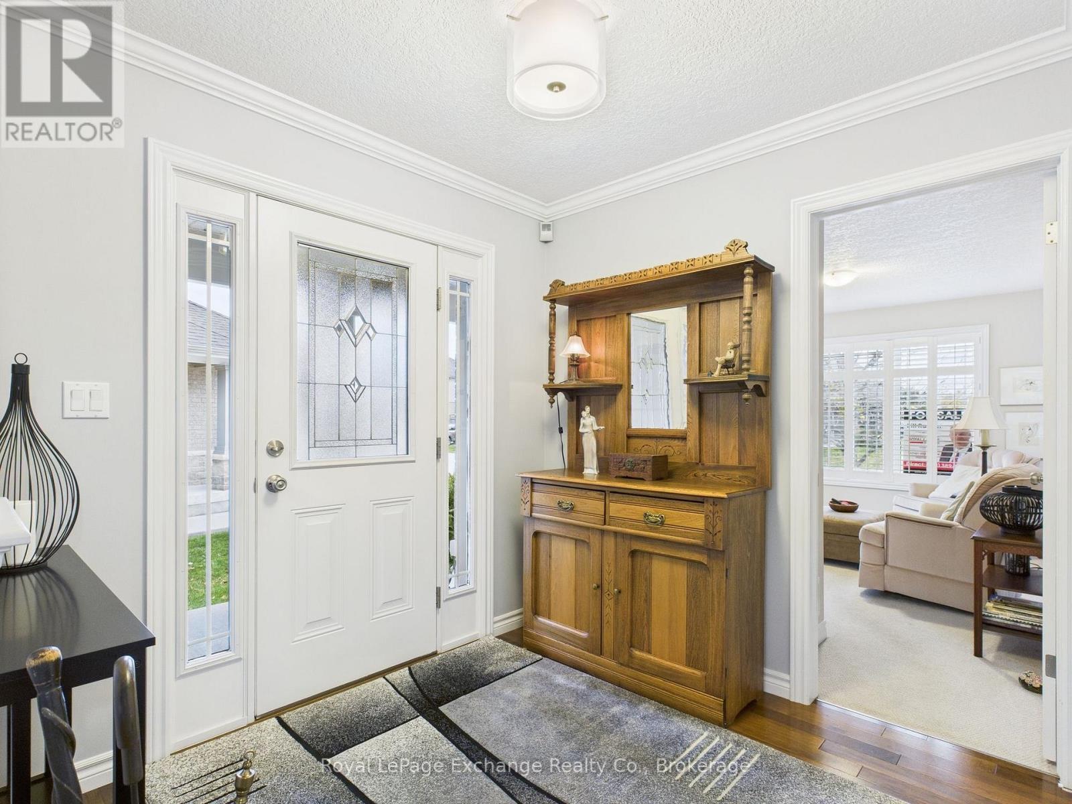395 Joseph Street West Unit 8, Saugeen Shores
1 day ago
$659,000
395 Joseph Street West Unit 8
Saugeen Shores, Ontario N0H2C2
MLS® Number: X12550650
Get Qualified for a Mortgage
 2
Bedrooms
2
Bedrooms
 2
Bathrooms
2
Bathrooms
 1400
Square Feet
1400
Square Feet
 2
Bedrooms
2
Bedrooms
 2
Bathrooms
2
Bathrooms
 1400
Square Feet
1400
Square Feet
Listing Description
Exceptional quality and open space living can be yours in this beautifully appointed 2 bedroom condominium with full basement. Designed for entertaining, this home features rich walnut flooring and open concept kitchen, living and dining room space. The galley kitchen overlooks the dining and living area and has a walk in pantry for all your cooking needs. Enjoy the living room with tray ceiling and relax on the beautifully landscaped private rear patio. The front bedroom is currently a tv/den room flooded with natural light from the south facing windows complete with California shutters. The spacious master bedroom has his and hers closets as you enter the lovely 5pc ensuite. The unfinished basement has had a large storage closet built and the rest can be designed to fit your needs. Complete with a double car garage and private double concrete driveway, this perfectly located home can by your oasis for care free living! (id:47966)
(X12550650)
Property Summary
Property Type
Row / Townhouse
Building Type
Row / Townhouse
Square Footage
1,400 sqft
Neighbourhood Name
Saugeen Shores
Time on REALTOR.ca
1 day
Building
Bathrooms
Total
2
Bedrooms
Above Grade
2
Interior Features
Appliances Included
Washer, Refrigerator, Water meter, Stove, Dryer, Microwave, Garage door opener remote(s)
Flooring
Concrete, Hardwood, Carpeted, Ceramic
Basement Type
Full
Building Features
Features
Brick , Level
Structures
Row / Townhouse
Foundation Type
Concrete
Heating & Cooling
Cooling
Central air conditioning, Air exchanger
Heating Type
Forced air, Natural gas
Exterior Features
Exterior Finish
Brick
Location
395 Joseph Street West Unit 8, Saugeen Shores
Neighbourhood Features
Community Features
Pets Allowed With Restrictions
Zoning
DH
Parking
Parking Type: Garage
Total Parking Spaces: 4
Parking Features: Garage
Measurements
Square Footage: 1,400 sqft
Total Finished Area: 0 sqft
Rooms
Main level
Foyer
8.4 Ft x 7.87 Ft
Bedroom
9.68 Ft x 14.11 Ft
Kitchen
10.7 Ft x 11.48 Ft
Bathroom
6.3 Ft x 5.68 Ft
Laundry room
9.38 Ft x 6.17 Ft
Dining room
11.29 Ft x 9.19 Ft
Living room
19.88 Ft x 12.07 Ft
Primary Bedroom
15.39 Ft x 11.98 Ft
Bathroom
8.69 Ft x 8.4 Ft
Basement
Other
17.39 Ft x 8.07 Ft
Great room
38.98 Ft x 31.99 Ft
Other Property Information
Zoning Description
DH
BI
BILL RAYNER
Salesperson
519-832-3080

