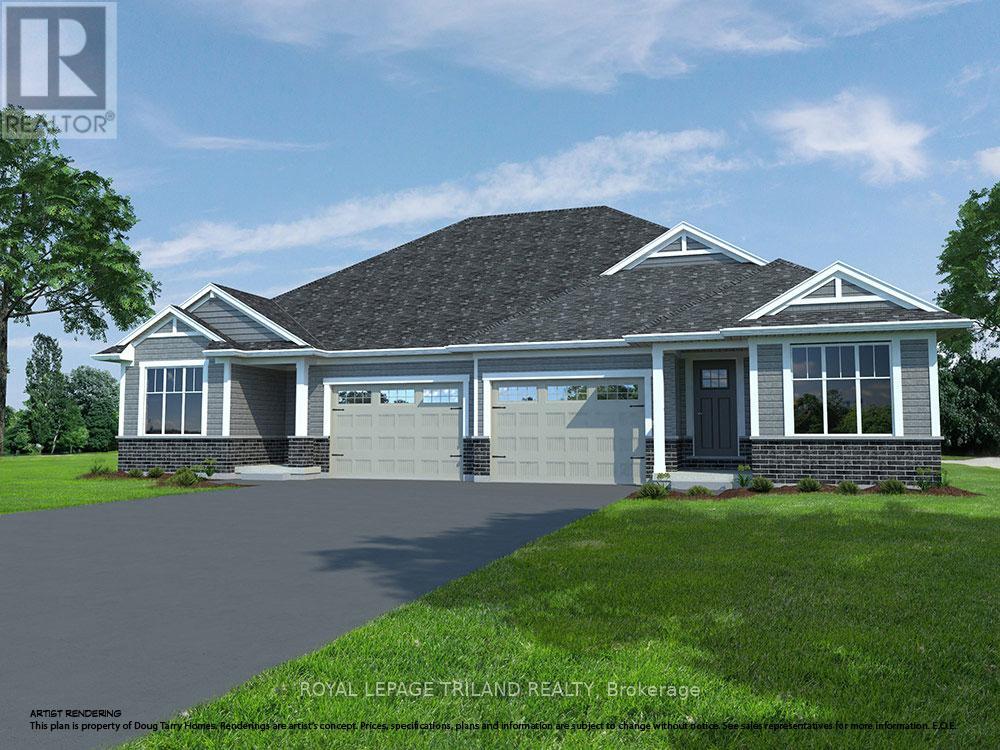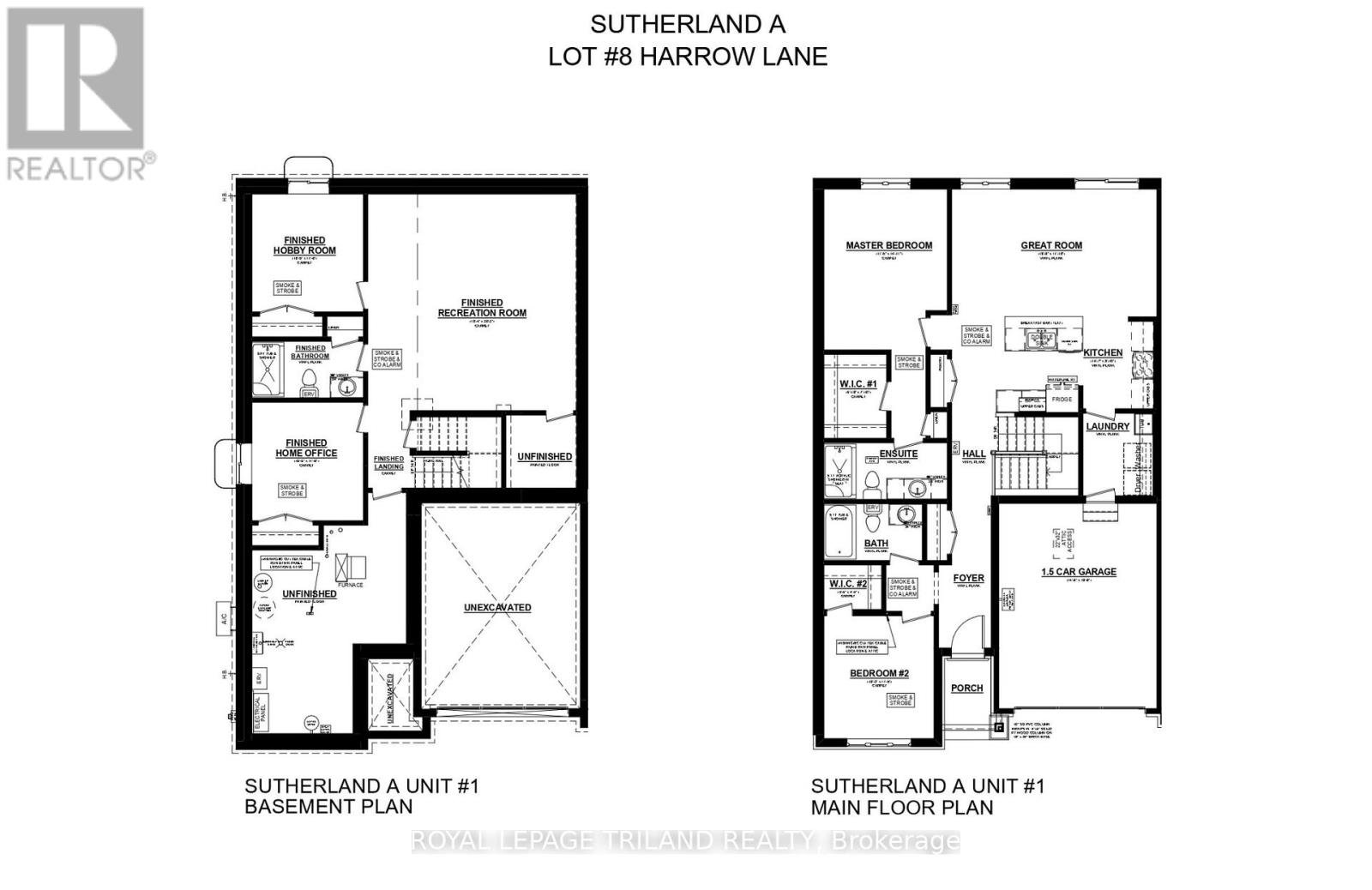
22 HARROW Lane, St. Thomas


1 day ago
$628,672
22 HARROW Lane
St. Thomas, Ontario N5R0P3
MLS® Number: X12550760
Get Qualified for a Mortgage
 4
Bedrooms
4
Bedrooms
 3
Bathrooms
3
Bathrooms
 1100
Square Feet
1100
Square Feet
 4
Bedrooms
4
Bedrooms
 3
Bathrooms
3
Bathrooms
 1100
Square Feet
1100
Square Feet
Listing Description
Located in Harvest Run close to walking trails & park is this Doug Tarry built semi-detached bungalow which is both EnergyStar Certified & Net Zero Ready. The Sutherland model with 4 bedrooms & 3 full bathrooms has over 2000 square feet of finished living space. The main level has 2 bedrooms (including primary bedroom with walk-in closet & 3pc ensuite), 2 full bathrooms, convenient main floor laundry/mudroom (with inside entry from the 1.5 car garage), an open concept living area including a great room, kitchen (with island, pantry & quartz counters) & dining space (with sliding doors leading to the backyard). The lower level features 2 bedrooms, a 3pc bathroom & a spacious rec room. This property is currently UNDER CONSTRUCTION and will be ready February 9, 2026. Doug Tarry is making it even easier to own your home! Reach out for more information regarding FIRST TIME HOME BUYER'S INCENTIVE! Welcome home! (id:47966)
(X12550760)
Property Summary
Property Type
House
Building Type
House
Square Footage
1,100 sqft
Neighbourhood Name
St. Thomas
Time on REALTOR.ca
1 day
Building
Bathrooms
Total
3
Bedrooms
Above Grade
4
Below Grade
2
Interior Features
Appliances Included
Water meter, Hood Fan, Garage door opener, Garage door opener remote(s)
Basement Type
Finished, N/A
Building Features
Features
Hardboard, Brick Veneer , Flat site, Sump Pump
Structures
House
Foundation Type
Poured Concrete
Heating & Cooling
Heating Type
Heat Pump, Forced air, Electric, Natural gas
Exterior Features
Exterior Finish
Hardboard, Brick Veneer
Neighbourhood Features
Community Features
Community Centre
Parking
Parking Type: Attached Garage, Garage
Total Parking Spaces: 3
Parking Features: Attached Garage, Garage
Measurements
Square Footage: 1,100 sqft
Total Finished Area: 0 sqft
Rooms
Main level
Great room
19.03 Ft x 11.81 Ft
Kitchen
14.6 Ft x 8.86 Ft
Primary Bedroom
11.48 Ft x 14.93 Ft
Bedroom 2
10.17 Ft x 11.48 Ft
Basement
Bedroom 3
10.5 Ft x 10.99 Ft
Bedroom 4
10.5 Ft x 10.99 Ft
Recreational, Games room
19.36 Ft x 20.18 Ft
MA
MARIAN WATERHOUSE
Salesperson
519-281-1396


