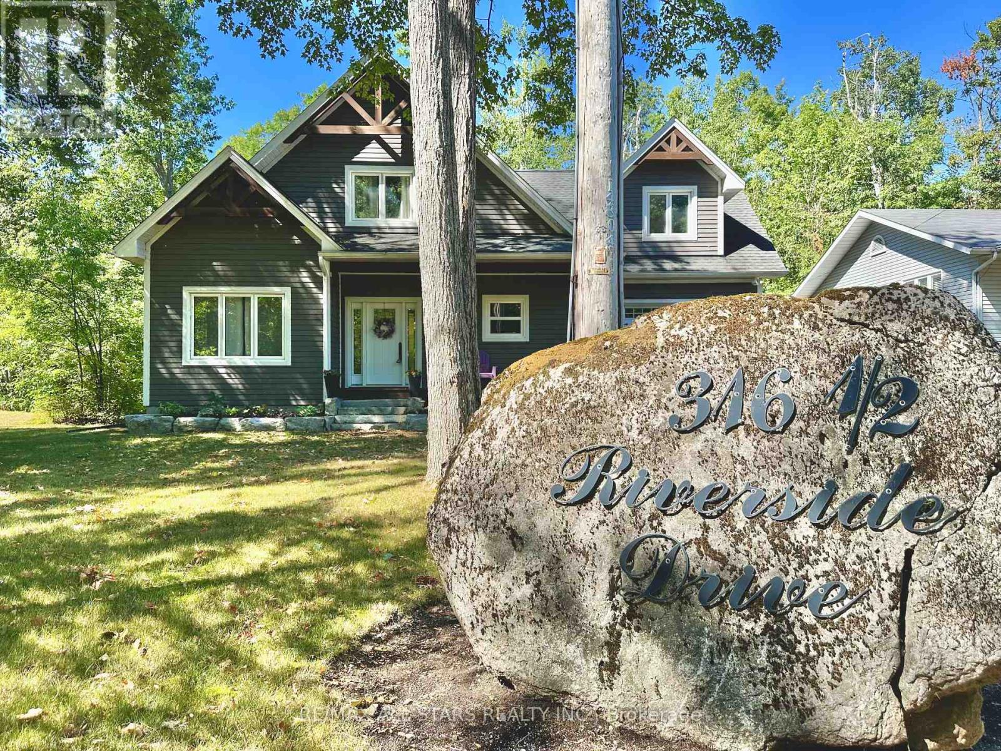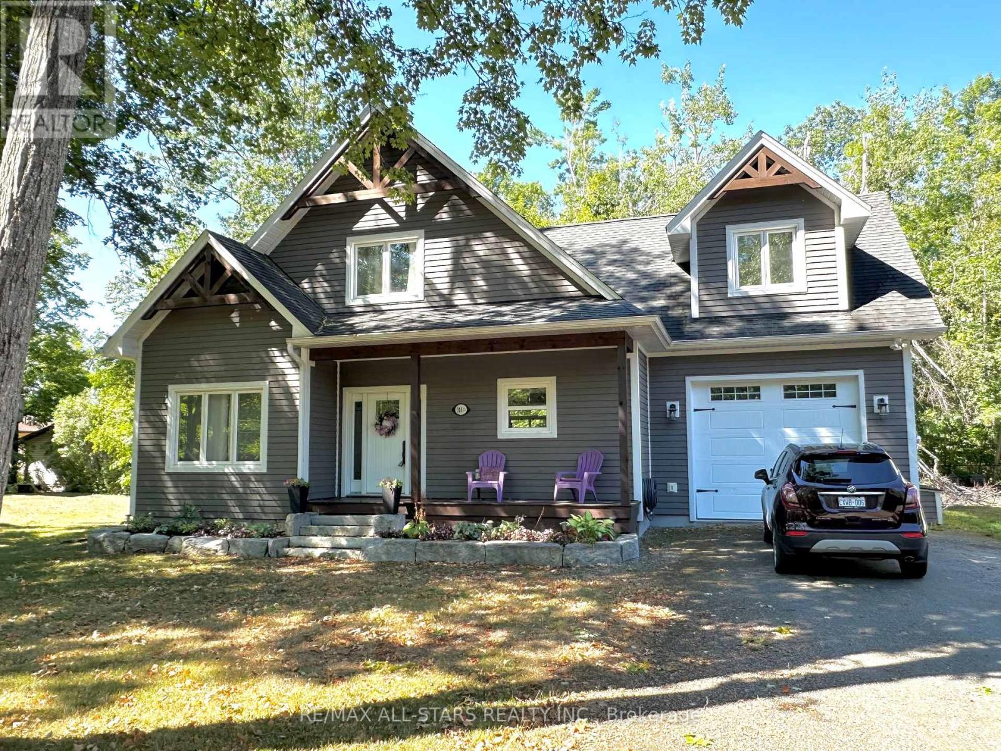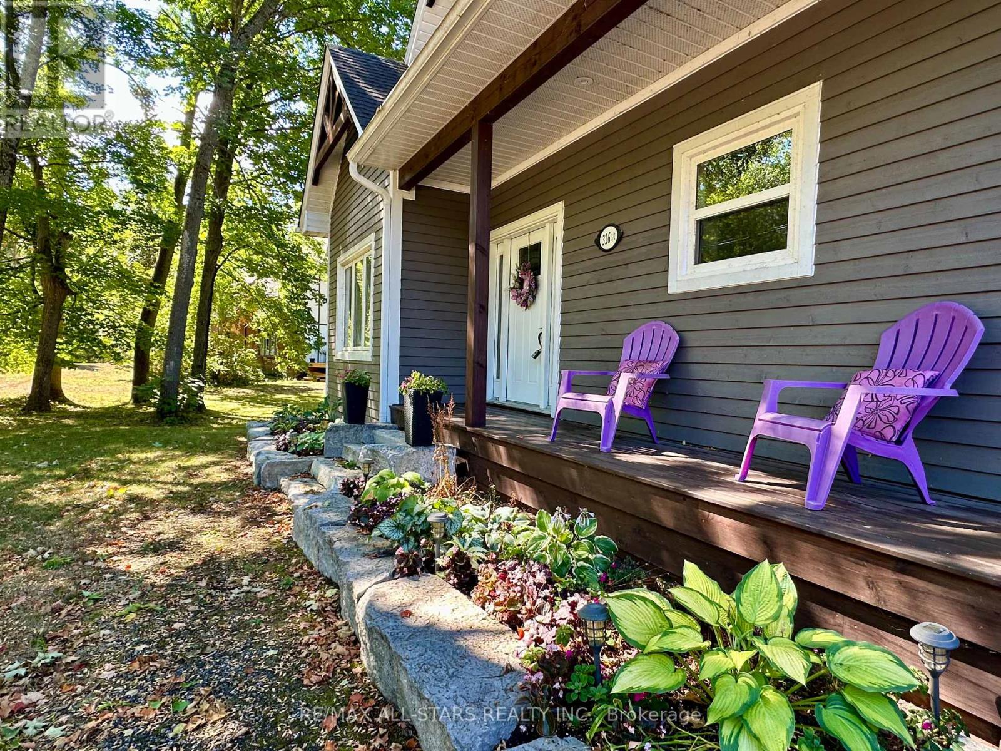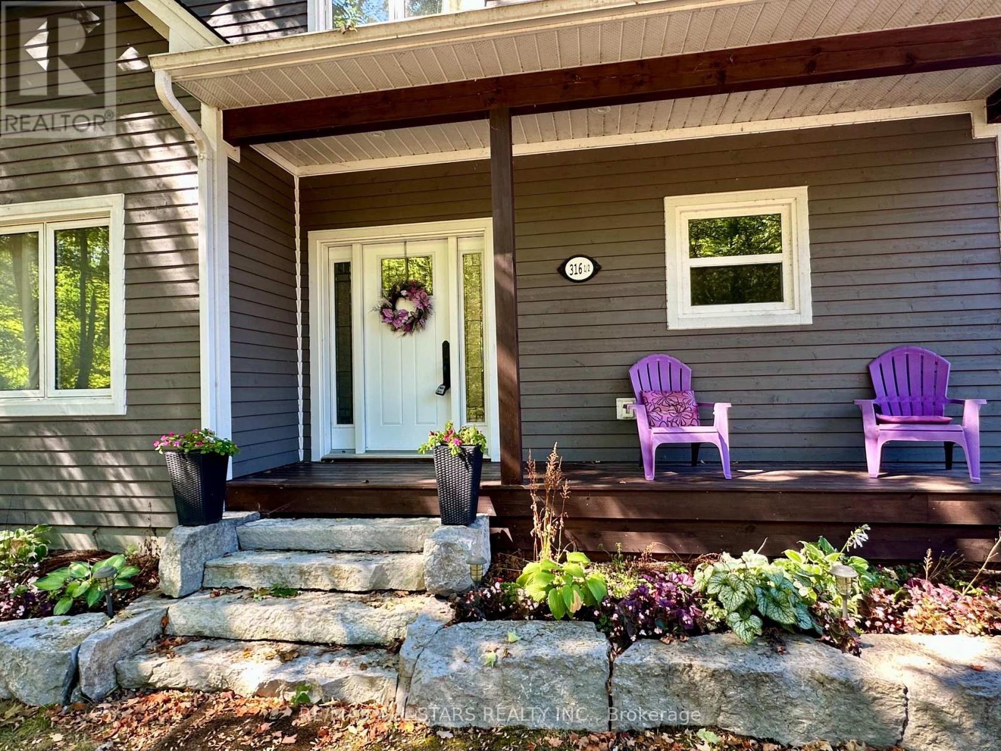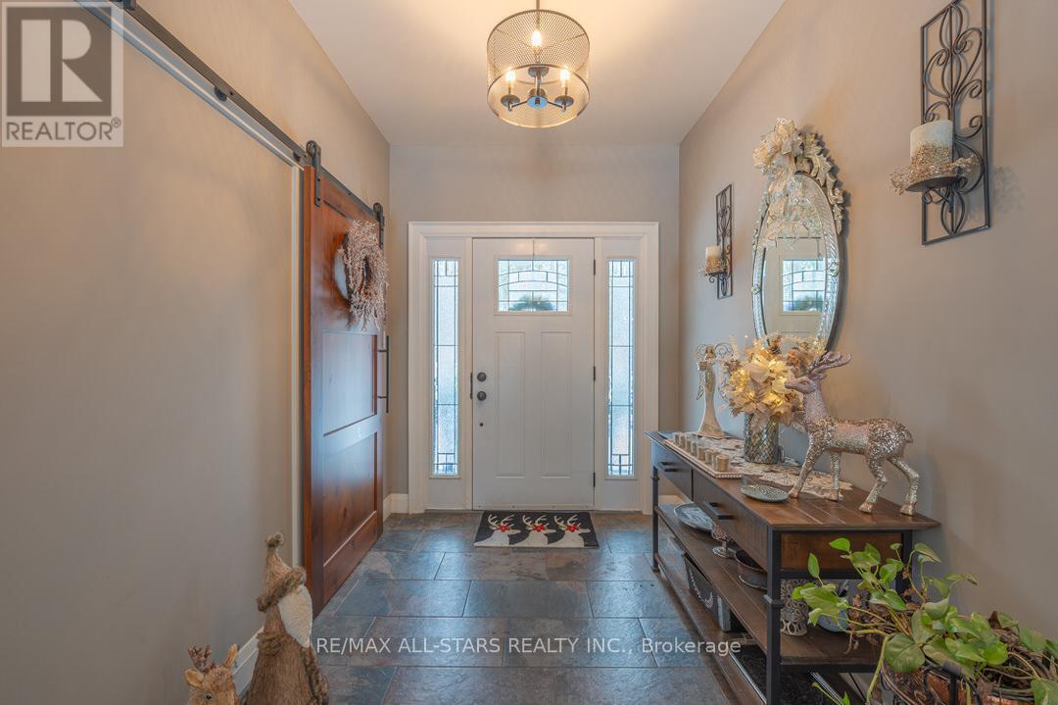
$989,000
38 Hemlock Crescent, Kawartha Lakes (Bobcaygeon)
38 Hemlock Crescent
 2
Bedrooms
2
Bedrooms
 2
Bathrooms
2
Bathrooms
 1500
Square Feet
1500
Square Feet

