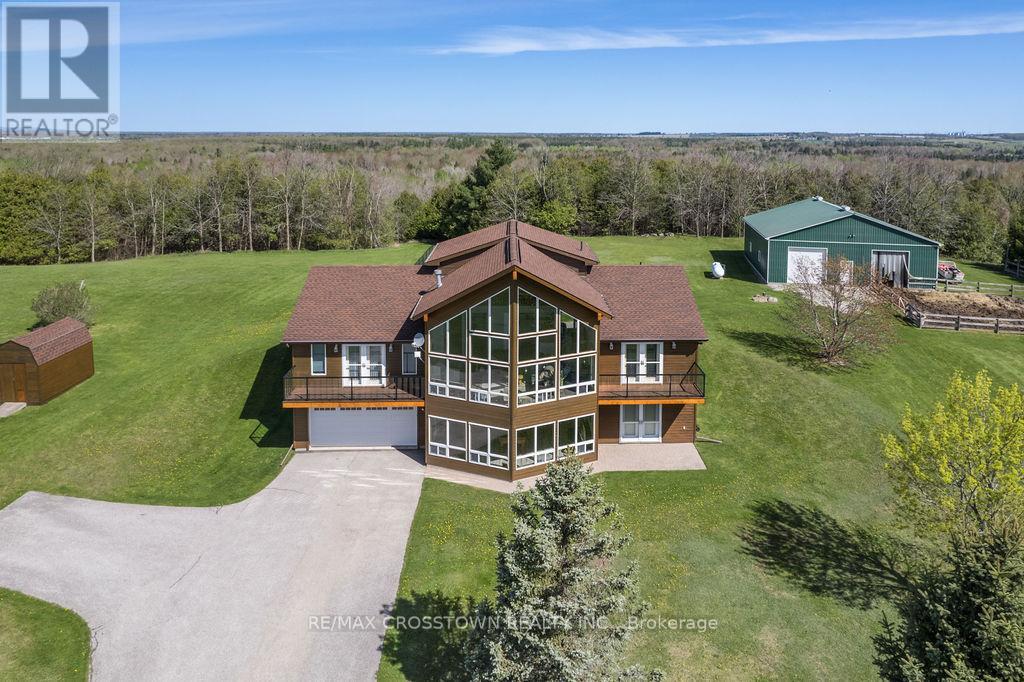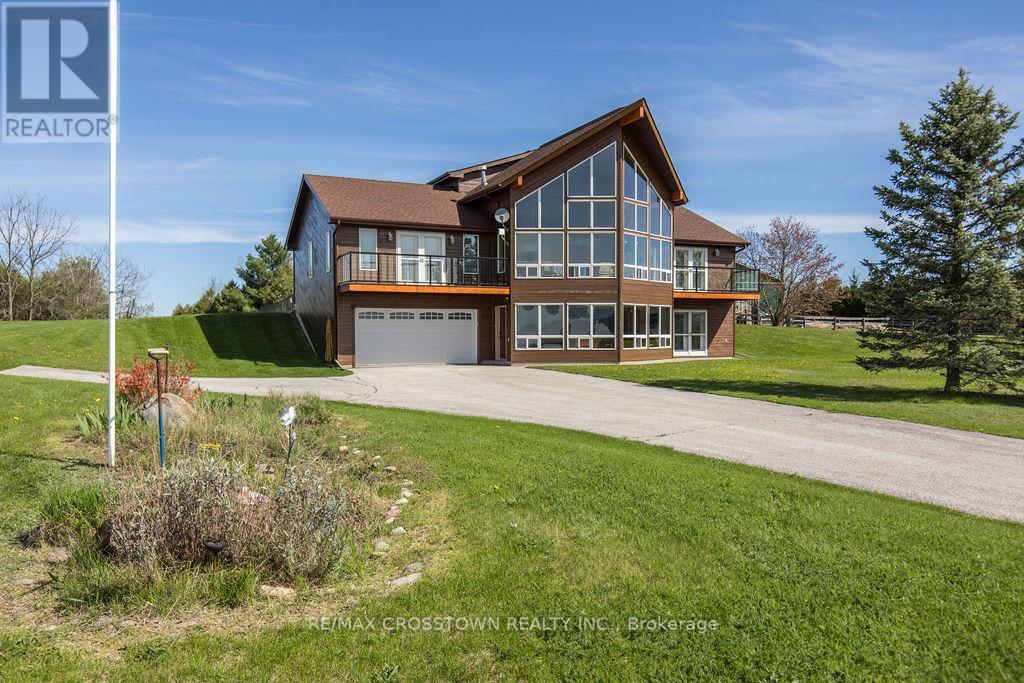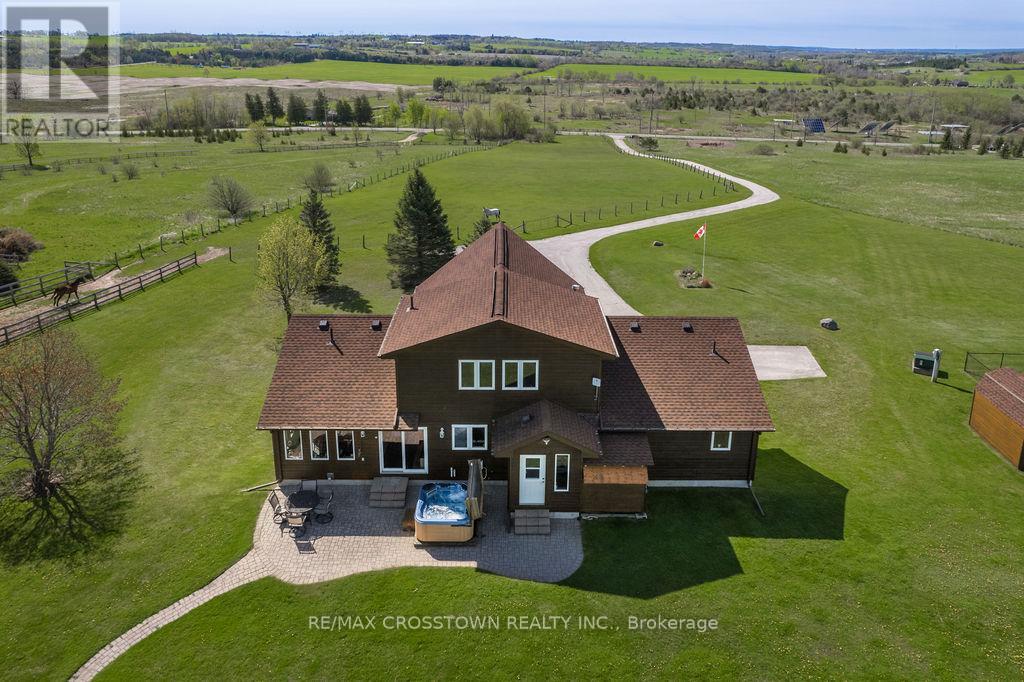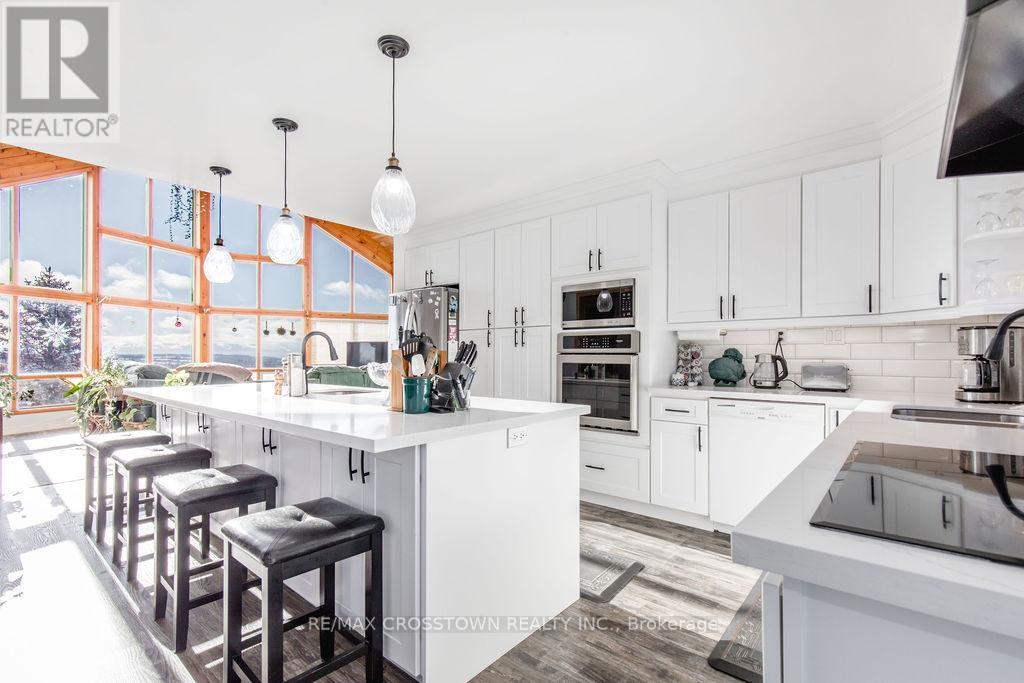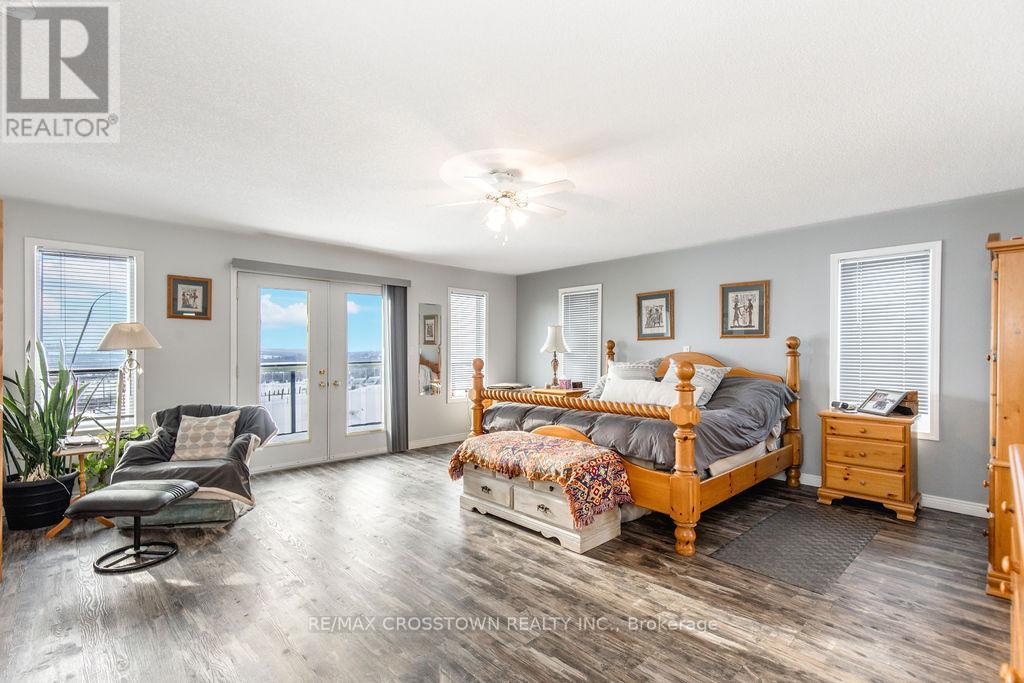
5556 10th Sideroad Road, Essa
9 days ago
$1,698,900
5556 10th Sideroad Road
Essa, Ontario L0L1N0
MLS® Number: N11947251
Get Qualified for a Mortgage
 4
Bedrooms
4
Bedrooms
 3
Bathrooms
3
Bathrooms
 2000
Square Feet
2000
Square Feet
 4
Bedrooms
4
Bedrooms
 3
Bathrooms
3
Bathrooms
 2000
Square Feet
2000
Square Feet
Listing Description
No description available for this property.
(N11947251)
Property Summary
Property Type
House
Building Type
House
Square Footage
2,000 sqft
Neighbourhood Name
Essa
Time on REALTOR.ca
9 days
Building
Bathrooms
Total
3
Bedrooms
Above Grade
4
Below Grade
1
Interior Features
Appliances Included
Hot Tub, Central Vacuum
Basement Type
Finished, Full, Walk out
Building Features
Features
Wood , Wooded area, Sloping, Ravine, Backs on greenbelt
Structures
House
Foundation Type
Block
Heating & Cooling
Cooling
Central air conditioning
Fireplace
Yes
Heating Type
Forced air, Propane
Exterior Features
Exterior Finish
Wood
Location
5556 10th Sideroad Road, Essa
Neighbourhood Features
Zoning
Res
Parking
Parking Type: Attached Garage
Total Parking Spaces: 12
Parking Features: Attached Garage
Measurements
Square Footage: 2,000 sqft
Total Finished Area: 0 sqft
Rooms
Main level
Living room
23.46 Ft x 22.77 Ft
Dining room
15.65 Ft x 9.45 Ft
Kitchen
15.16 Ft x 10.86 Ft
Primary Bedroom
19.52 Ft x 18.86 Ft
Bedroom 2
15.06 Ft x 10.01 Ft
Second level
Bedroom 3
17.06 Ft x 15.35 Ft
Basement
Bedroom 4
14.96 Ft x 13.19 Ft
Recreational, Games room
23 Ft x 20.6 Ft
Utility room
13.81 Ft x 11.45 Ft
Land
Lot Features
Fencing:
Fenced yard
Other Property Information
Zoning Description
Res
HU
HUGH HARDY
Broker
705-737-7008

RE/MAX CROSSTOWN REALTY INC.
253 Barrie Street
THORNTON, Ontario, L0L2N0
705-739-1000
Other Agents at RE/MAX CROSSTOWN REALTY INC.
MI
MICHAEL K. BOTTING
Broker
705-739-1000
SH
SHANNA MCFARLANE
Broker
416-576-6127

