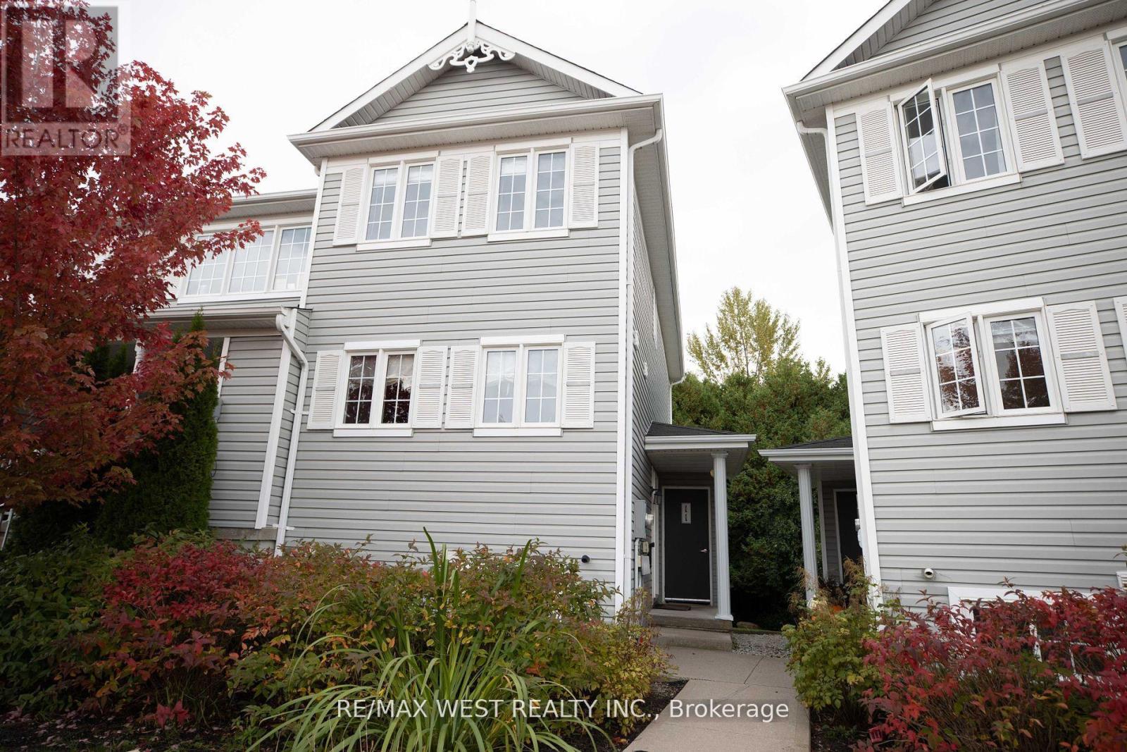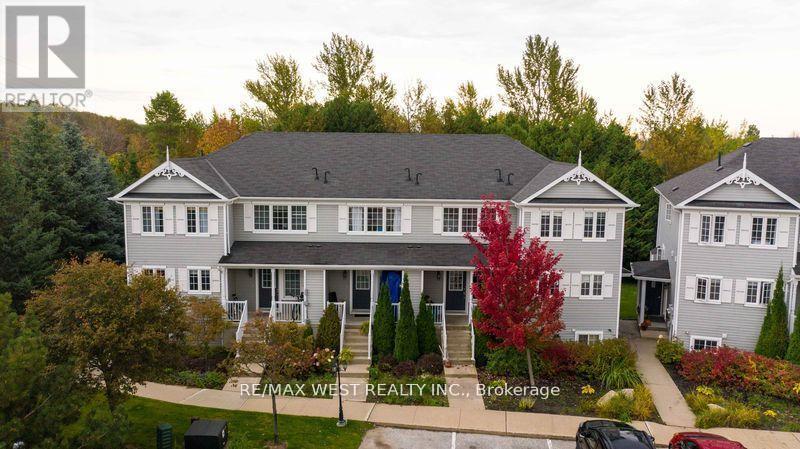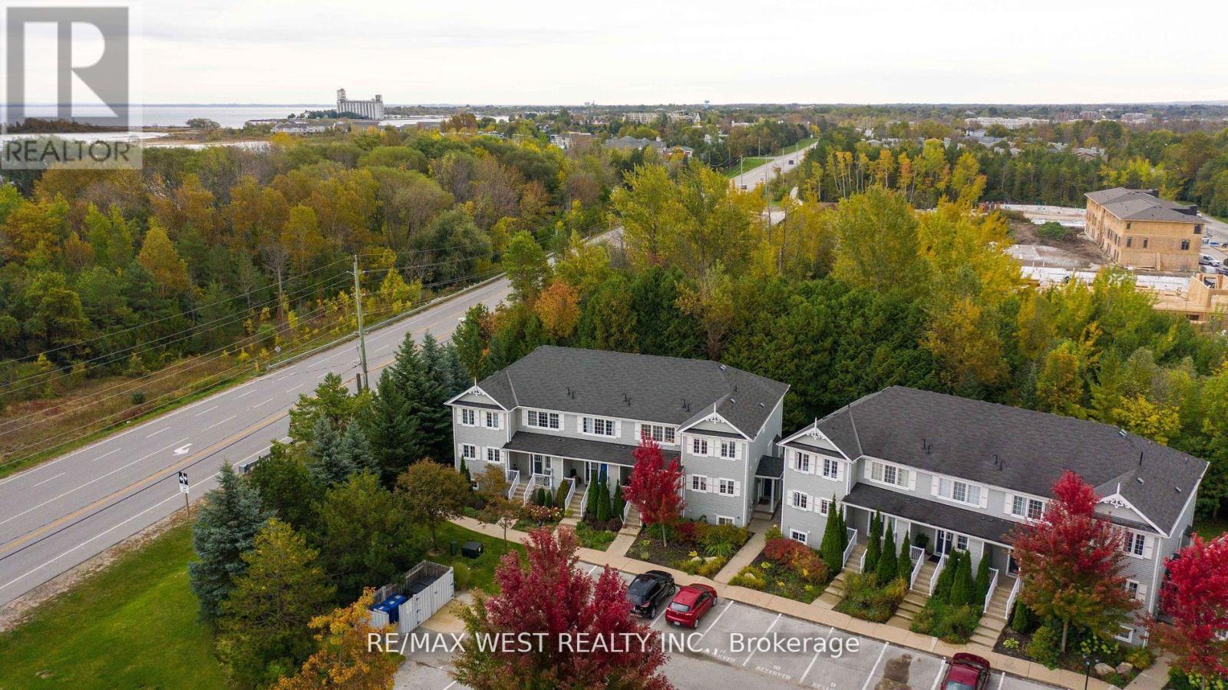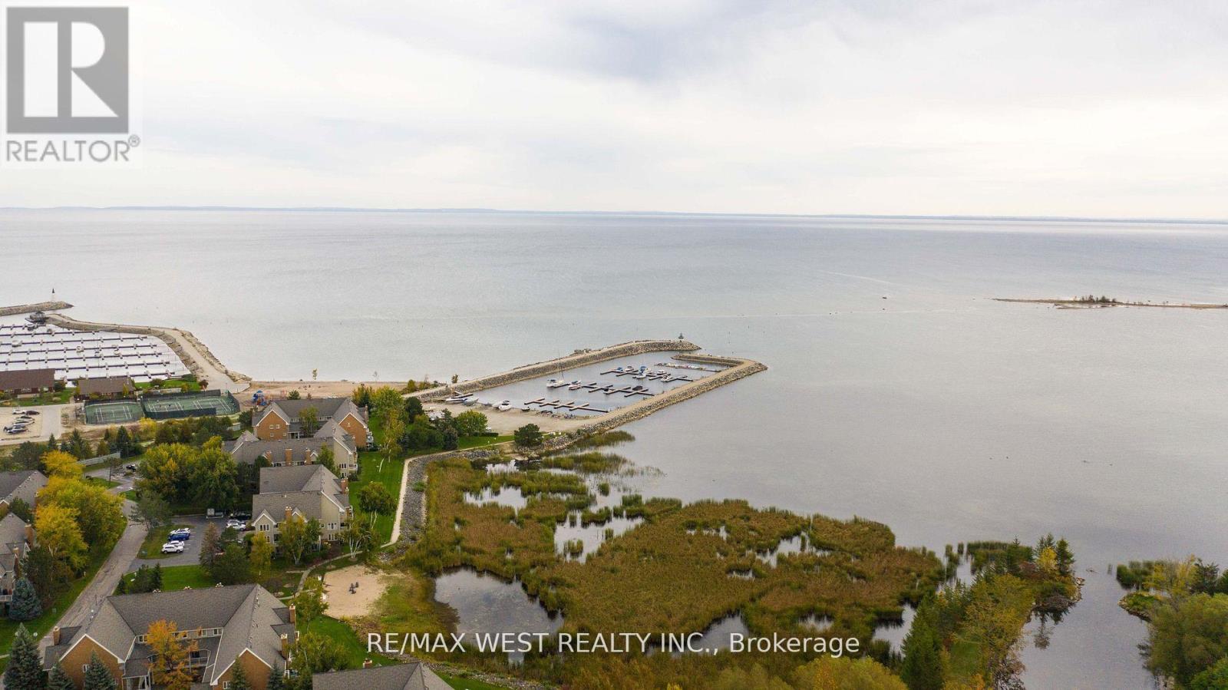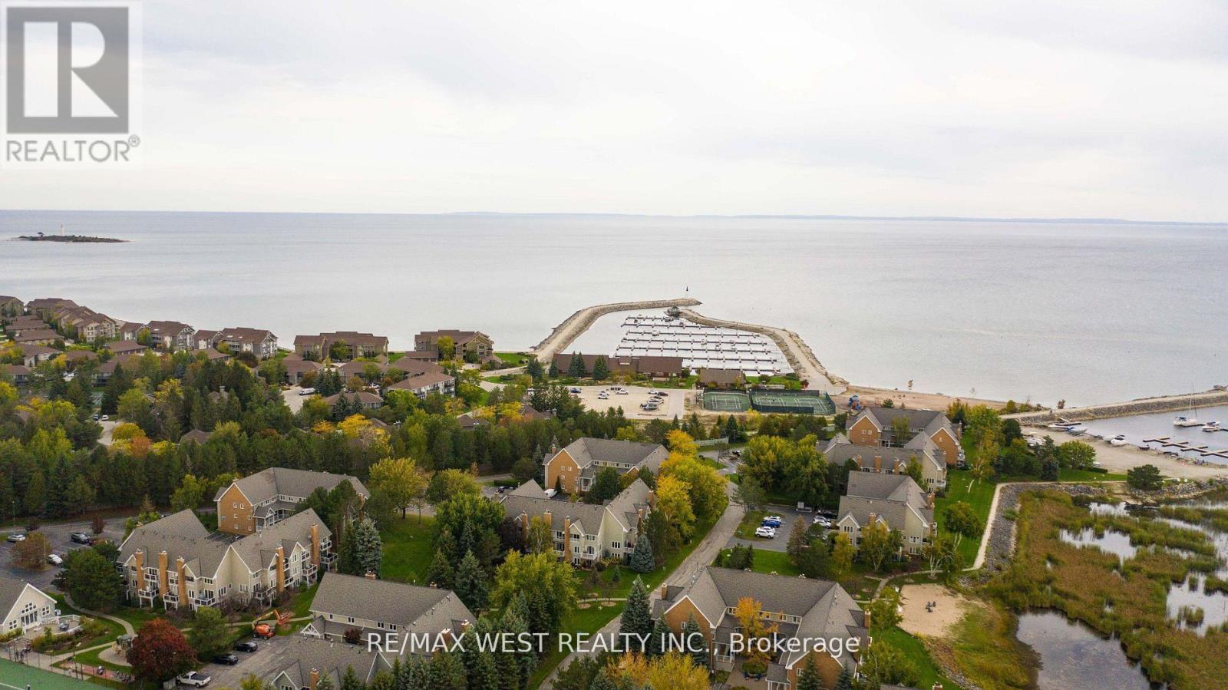
$650,000
16 Raglan Street Unit 104, Collingwood
16 Raglan Street Unit 104
 2
Bedrooms
2
Bedrooms
 2
Bathrooms
2
Bathrooms
 1000
Square Feet
1000
Square Feet

