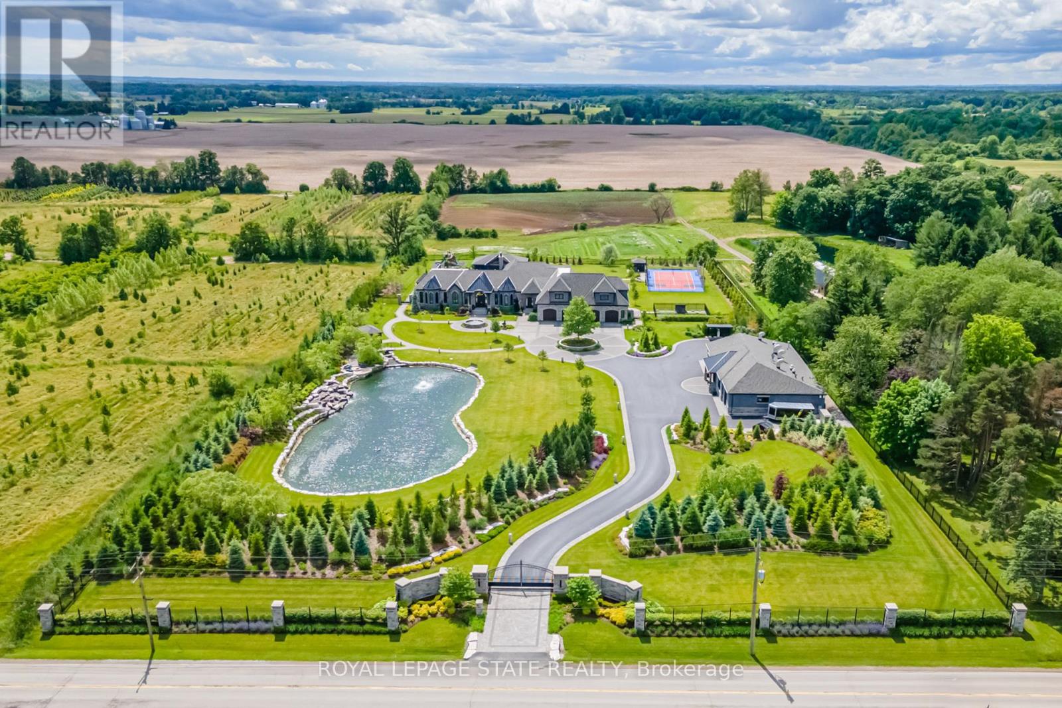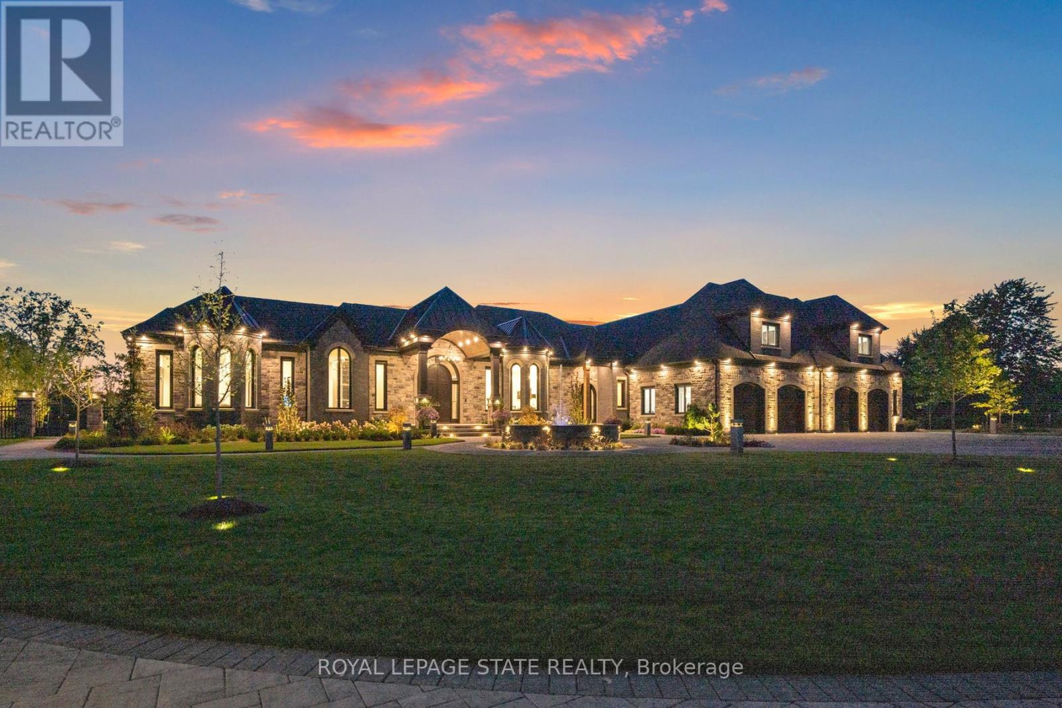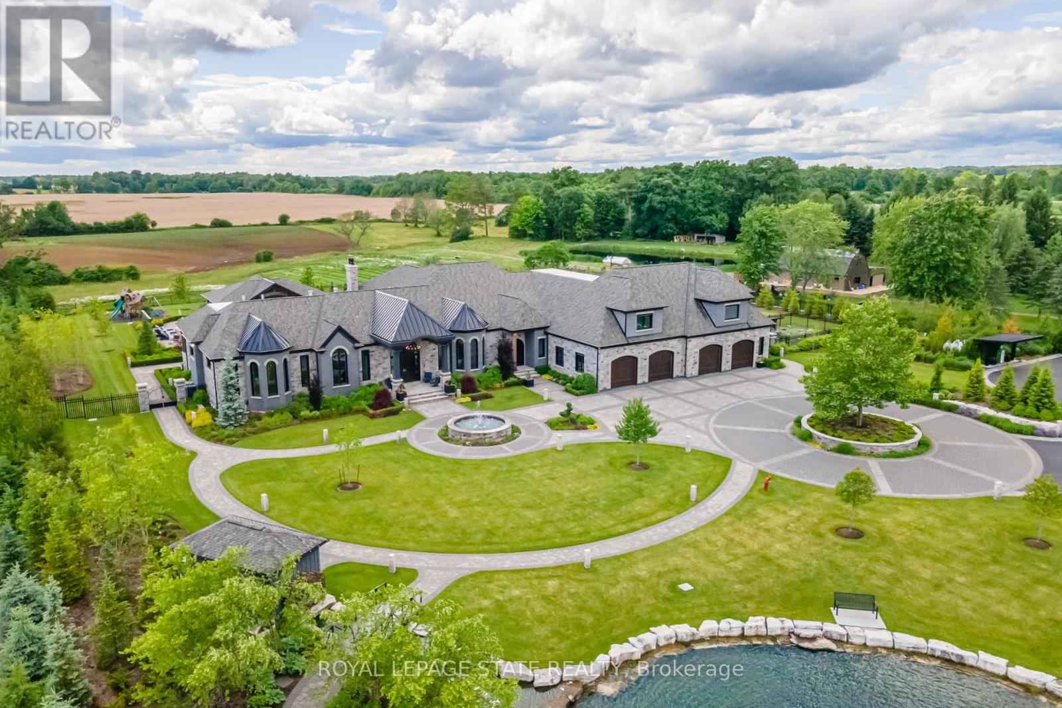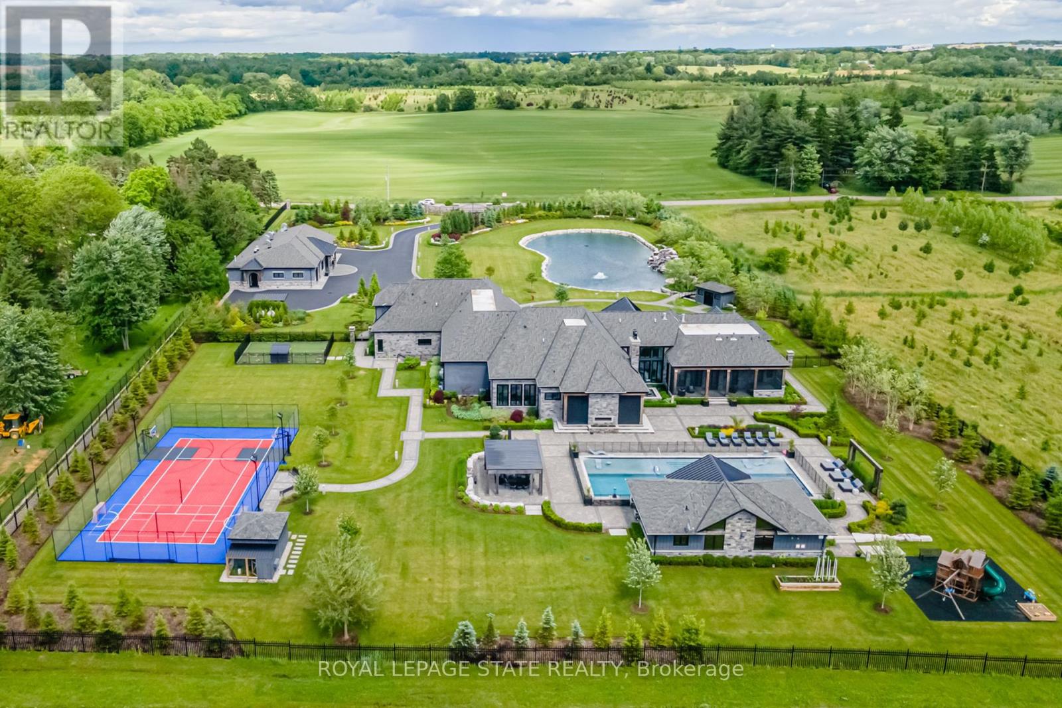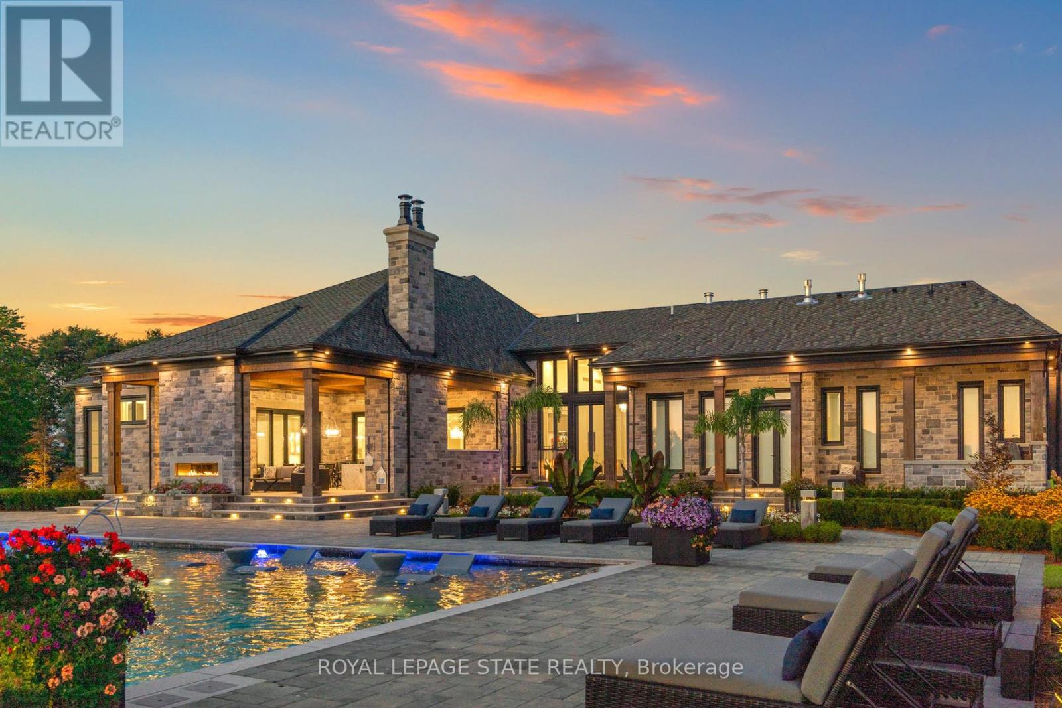
$2,325
385 Winston Road Unit 1007, Grimsby (Grimsby Beach)
385 Winston Road Unit 1007
 2
Bedrooms
2
Bedrooms
 1
Bathrooms
1
Bathrooms
 600
Square Feet
600
Square Feet

